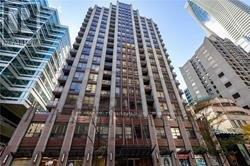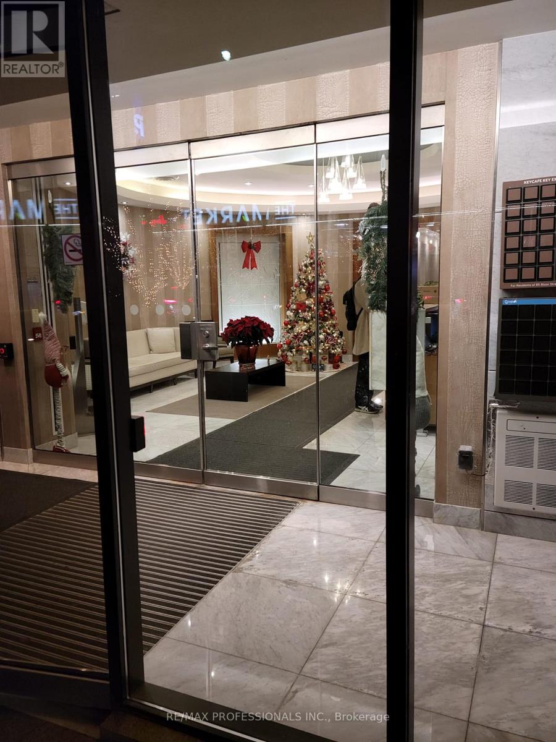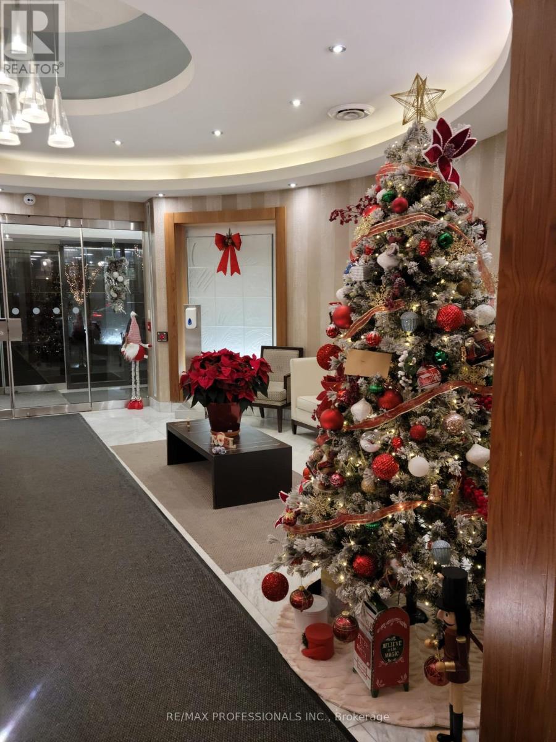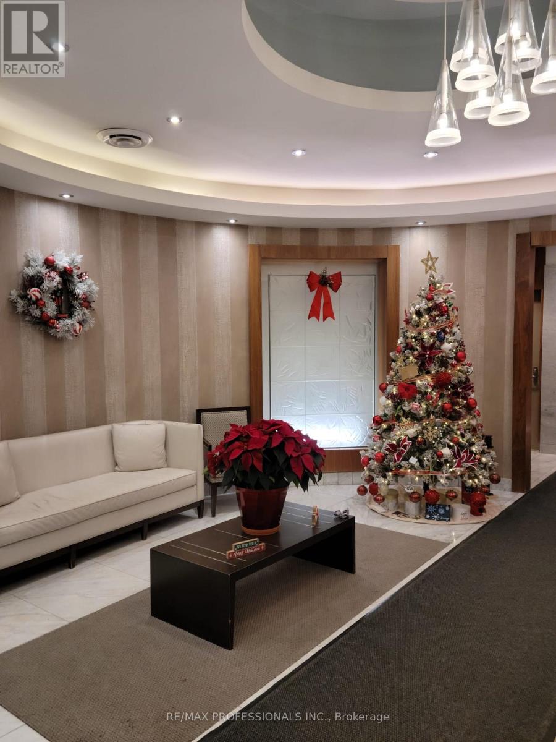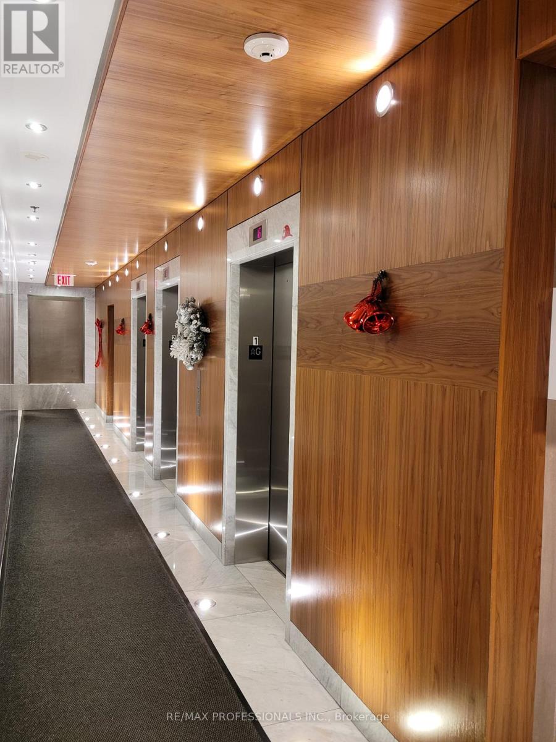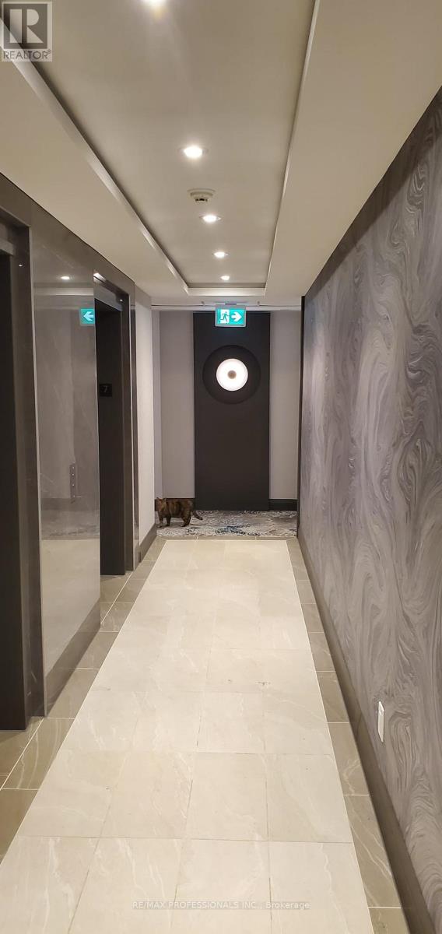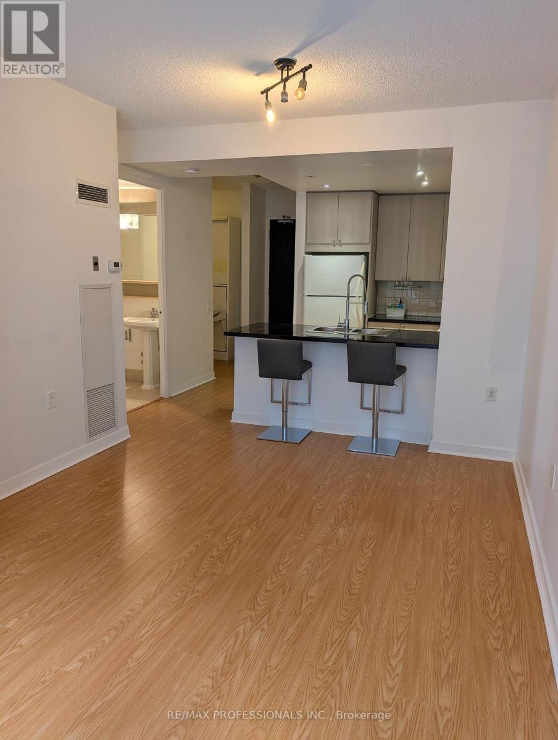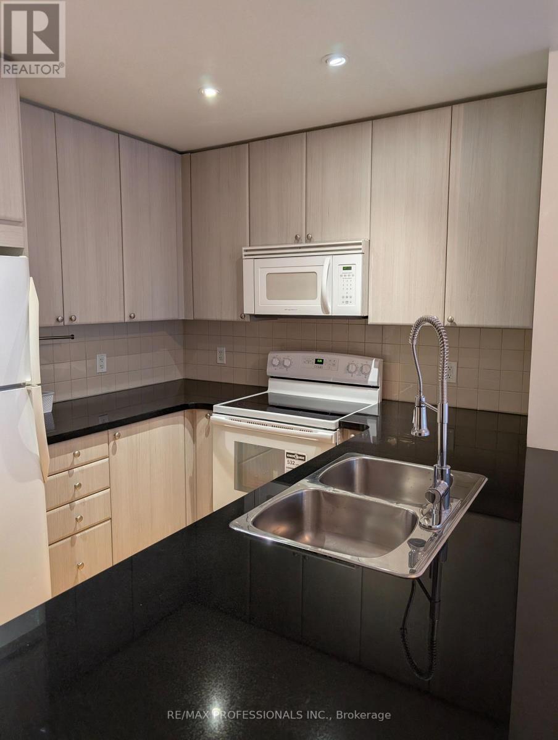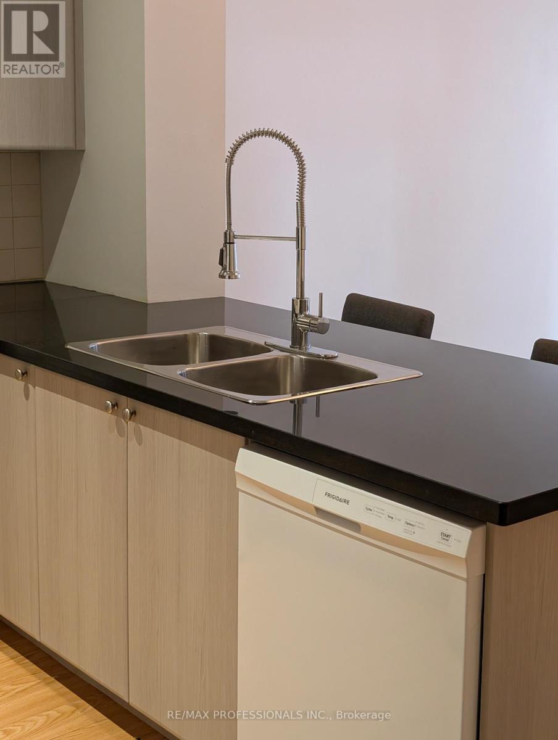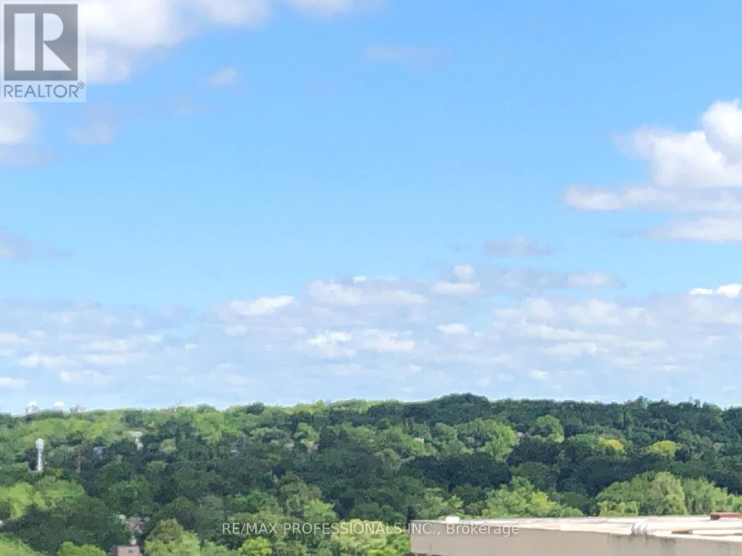1508 - 85 Bloor Street E Toronto, Ontario M4W 3Y1
2 Bedroom
1 Bathroom
600 - 699 sqft
Central Air Conditioning
Forced Air
$2,500 Monthly
Located in the Vibrant Heart of Downtown Toronto, this Beautifully appointed 1 Bedroom + Den is perfect for the Professional seeking a Home office in an Elegant Upscale Living Environment with Elegance and Everyday Comfort. Enjoy an array of Amenities including a Fully- Equipped Gym, Stylish Media Room, Convenient Bicycle Storage, and a Rooftop Patio with Community BBQ-ideal for entertaining or simply soaking in the Breathtaking City Views. Relax on your own Private Balcony and unwind in the spacious Open-Concept Layout with Soaring 9 foot Ceilings. Experience the Perfect Balance of Luxury, Location and Tranquility. (id:60365)
Property Details
| MLS® Number | C12530470 |
| Property Type | Single Family |
| Community Name | Church-Yonge Corridor |
| AmenitiesNearBy | Public Transit |
| CommunityFeatures | Pets Not Allowed |
| Features | Elevator, Balcony |
Building
| BathroomTotal | 1 |
| BedroomsAboveGround | 1 |
| BedroomsBelowGround | 1 |
| BedroomsTotal | 2 |
| Age | 16 To 30 Years |
| Amenities | Exercise Centre, Security/concierge |
| Appliances | Dishwasher, Dryer, Stove, Washer, Refrigerator |
| BasementType | None |
| CoolingType | Central Air Conditioning |
| ExteriorFinish | Concrete |
| FireProtection | Security Guard, Smoke Detectors |
| FlooringType | Laminate |
| HeatingFuel | Natural Gas |
| HeatingType | Forced Air |
| SizeInterior | 600 - 699 Sqft |
| Type | Apartment |
Parking
| No Garage |
Land
| Acreage | No |
| LandAmenities | Public Transit |
Rooms
| Level | Type | Length | Width | Dimensions |
|---|---|---|---|---|
| Flat | Living Room | 3.2 m | 3.05 m | 3.2 m x 3.05 m |
| Flat | Dining Room | 3.2 m | 3.05 m | 3.2 m x 3.05 m |
| Flat | Kitchen | 2.62 m | 2.44 m | 2.62 m x 2.44 m |
| Flat | Den | 2.44 m | 2.13 m | 2.44 m x 2.13 m |
Philip Wynne
Broker
RE/MAX Professionals Inc.
4242 Dundas St W Unit 9
Toronto, Ontario M8X 1Y6
4242 Dundas St W Unit 9
Toronto, Ontario M8X 1Y6

