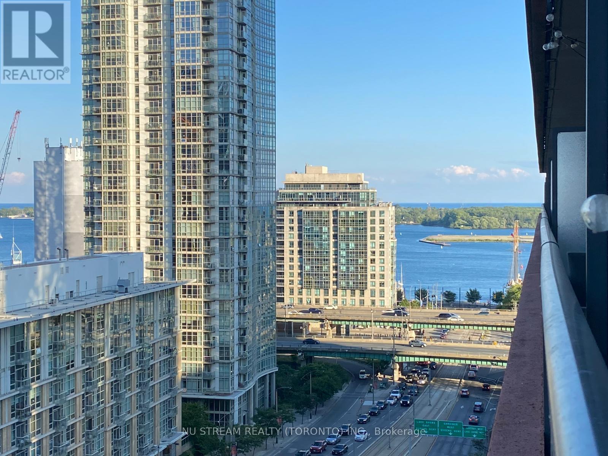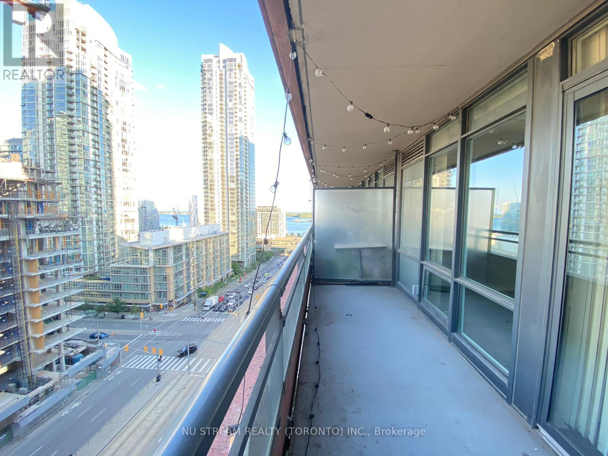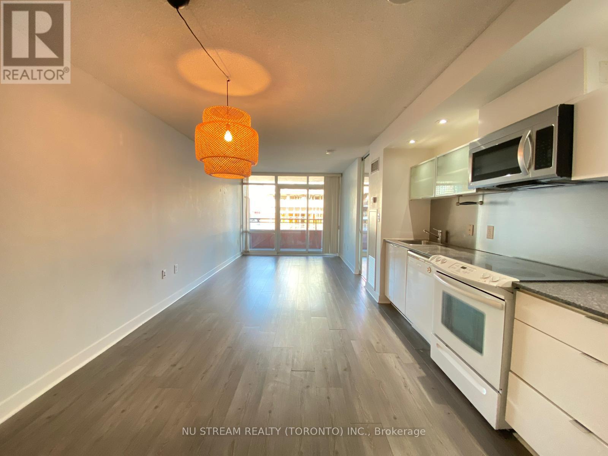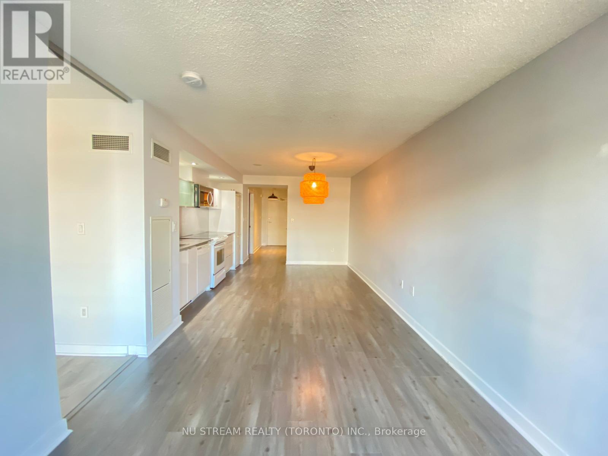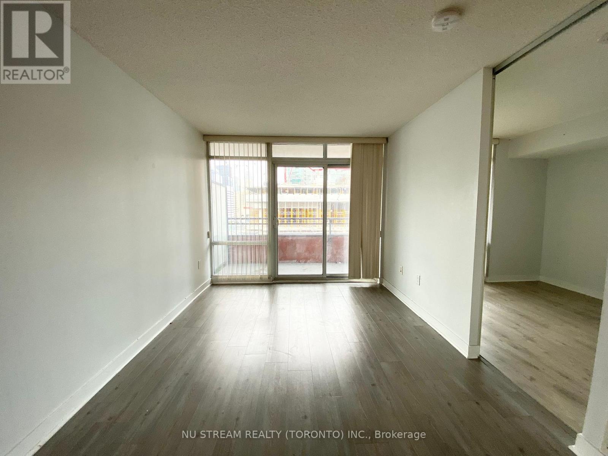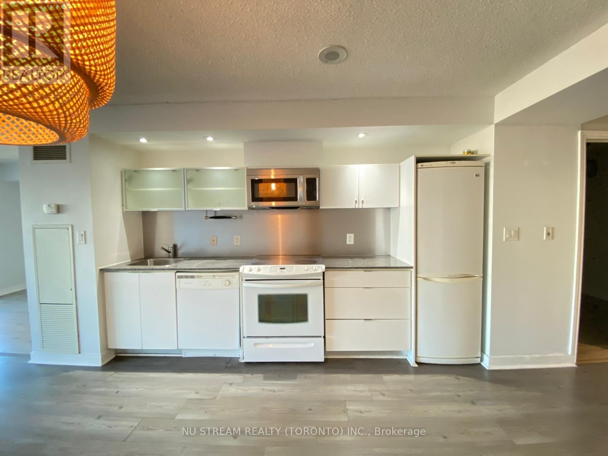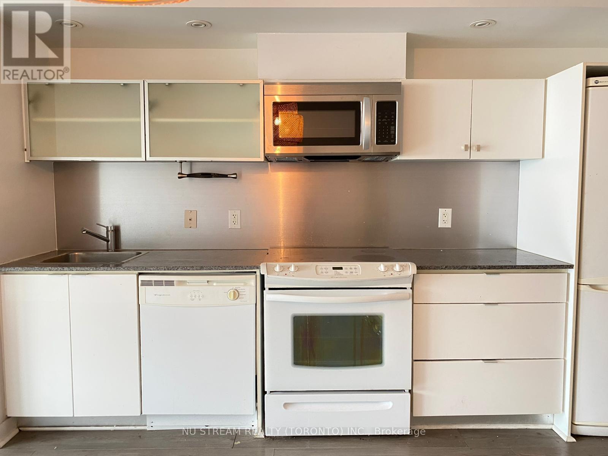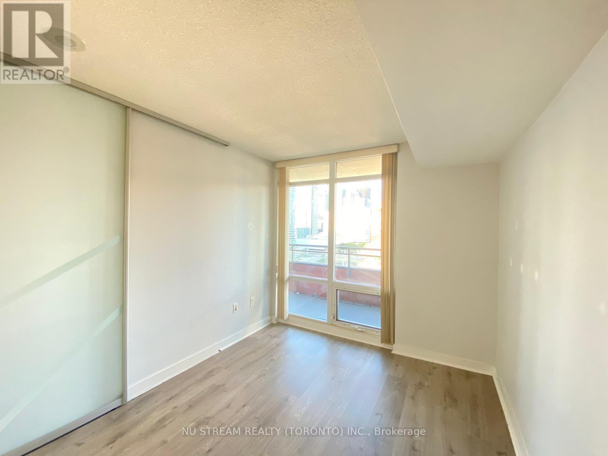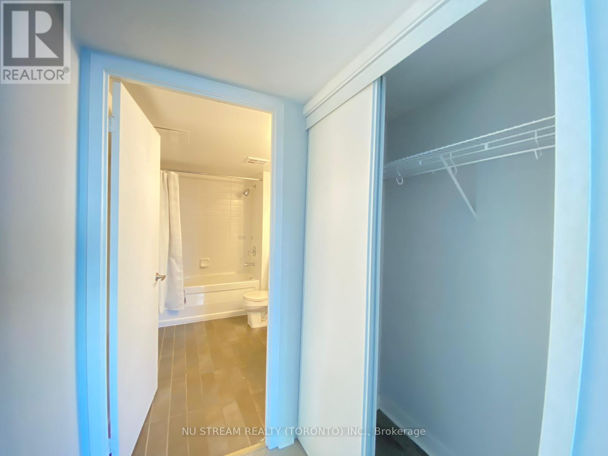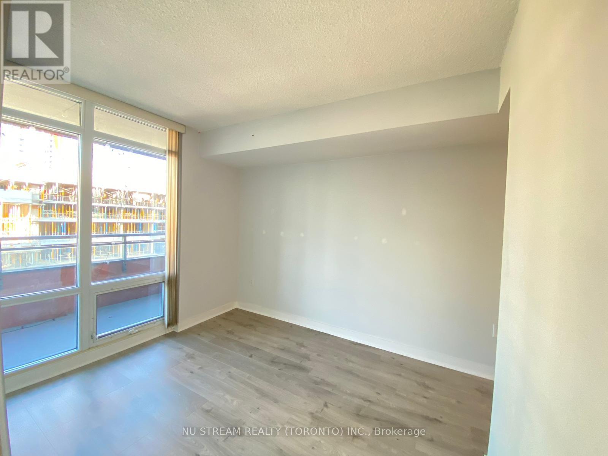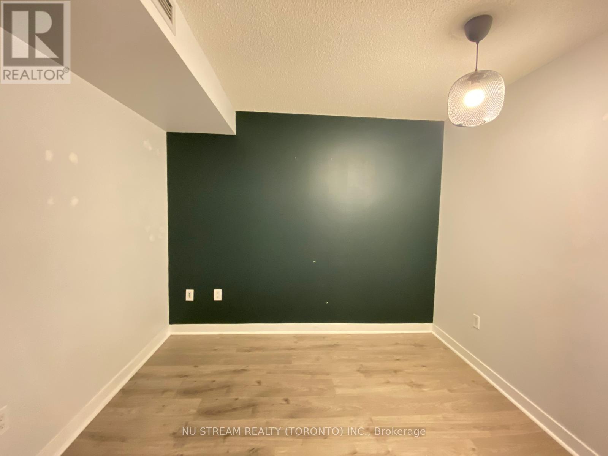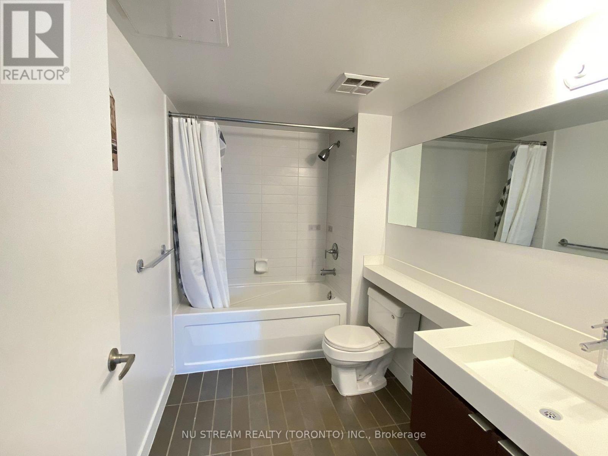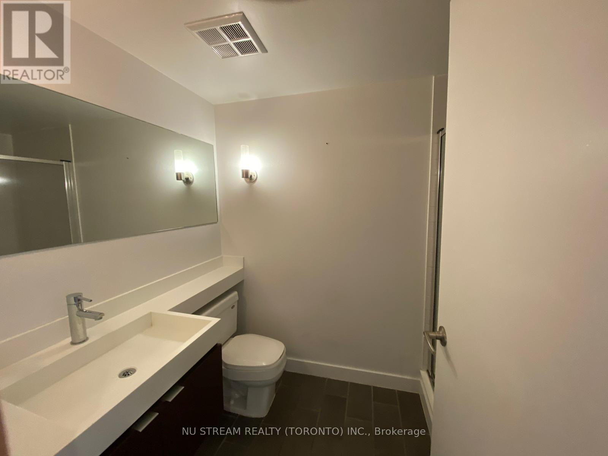1508 - 4 Spadina Avenue S Toronto, Ontario M5V 3Y9
2 Bedroom
2 Bathroom
700 - 799 sqft
Central Air Conditioning
Forced Air
Waterfront
$2,950 MonthlyMaintenance,
$655 Monthly
Maintenance,
$655 MonthlyLocation! Location! Location! Cityplace 755'2 Bedrooms / 2 Washrooms + Huge Balcony East Facing On 18th Floor With Cn Tower, City & Lake View From The Balcony. Very Open Concept With 1 Parking & 1 Locker. Great Amenities Incl: Indoor Pool, Hot Tub, Gym (Open 24 Hours) Theatre, Party Rm. Bbq, Outdoor And Lounge Etc (id:60365)
Property Details
| MLS® Number | C12488996 |
| Property Type | Single Family |
| Community Name | Waterfront Communities C1 |
| CommunityFeatures | Pets Allowed With Restrictions |
| Easement | Unknown, None |
| Features | Balcony, Carpet Free |
| ParkingSpaceTotal | 1 |
| WaterFrontType | Waterfront |
Building
| BathroomTotal | 2 |
| BedroomsAboveGround | 2 |
| BedroomsTotal | 2 |
| Amenities | Storage - Locker |
| Appliances | Window Coverings |
| BasementType | None |
| CoolingType | Central Air Conditioning |
| ExteriorFinish | Brick |
| FlooringType | Laminate |
| HeatingFuel | Natural Gas |
| HeatingType | Forced Air |
| SizeInterior | 700 - 799 Sqft |
| Type | Apartment |
Parking
| Underground | |
| Garage |
Land
| Acreage | No |
Rooms
| Level | Type | Length | Width | Dimensions |
|---|---|---|---|---|
| Flat | Living Room | 24.28 m | 9.84 m | 24.28 m x 9.84 m |
| Flat | Dining Room | 24.28 m | 9.84 m | 24.28 m x 9.84 m |
| Flat | Kitchen | Measurements not available | ||
| Flat | Primary Bedroom | 9.78 m | 9.09 m | 9.78 m x 9.09 m |
| Flat | Bedroom | 9.84 m | 9.12 m | 9.84 m x 9.12 m |
Elsa Hsieh
Salesperson
Nu Stream Realty (Toronto) Inc.
590 Alden Road Unit 100
Markham, Ontario L3R 8N2
590 Alden Road Unit 100
Markham, Ontario L3R 8N2

