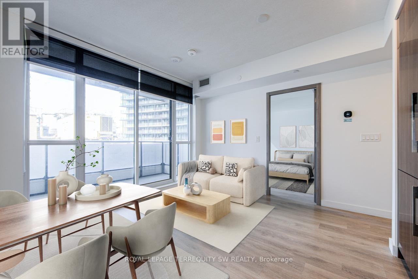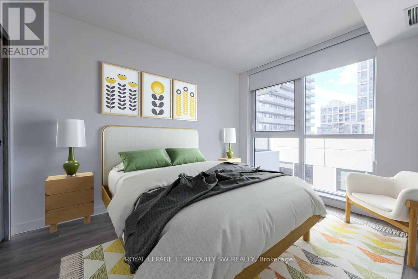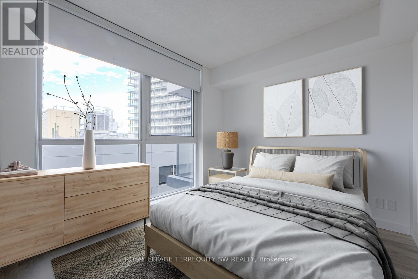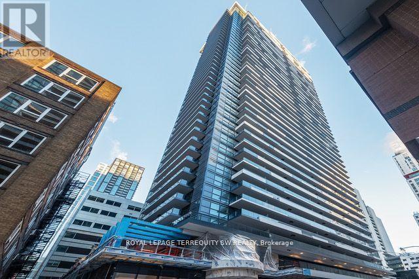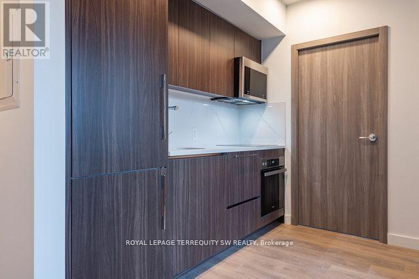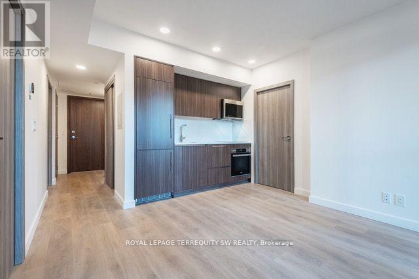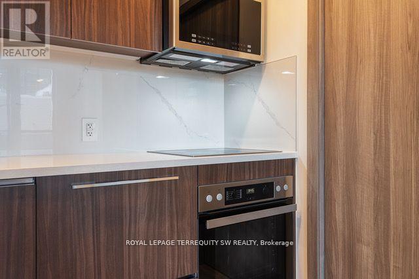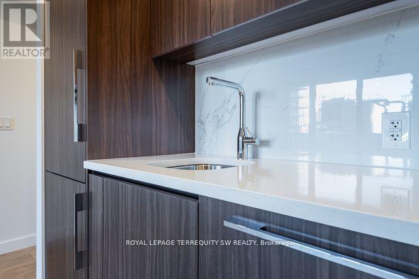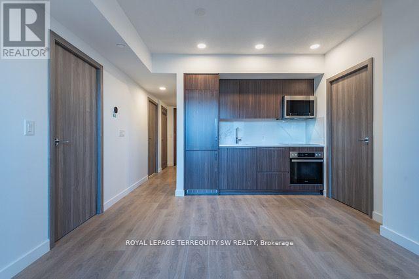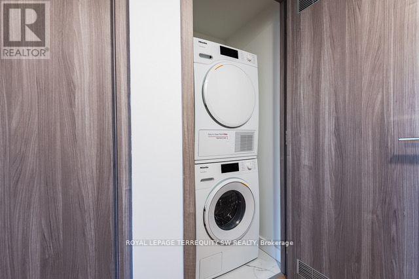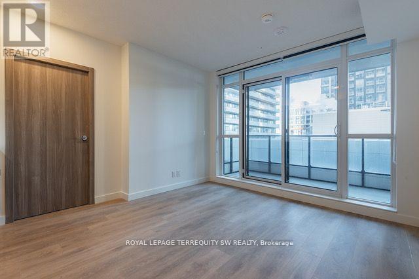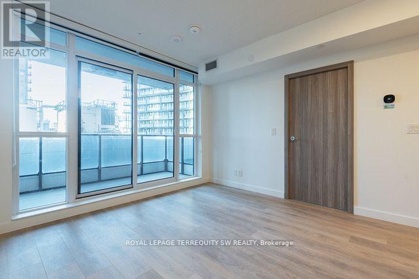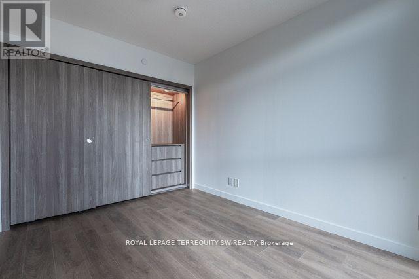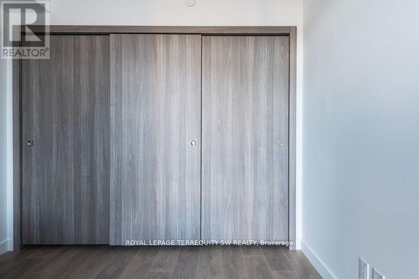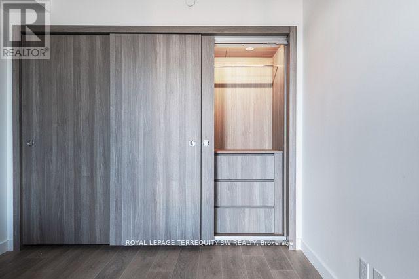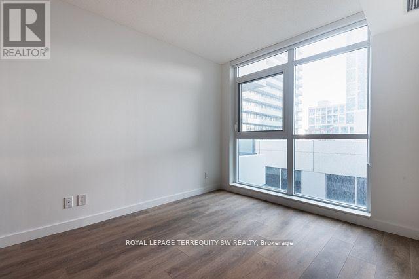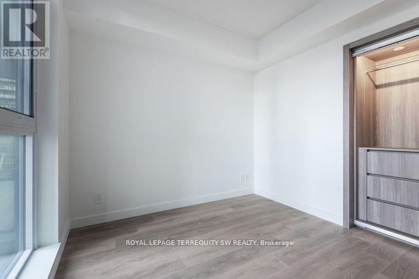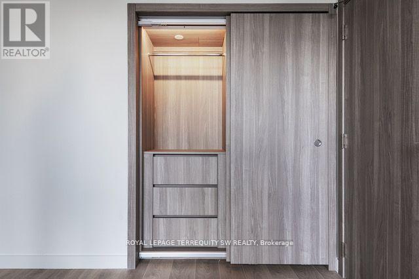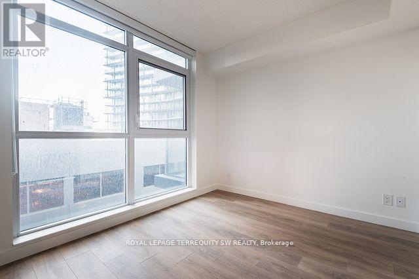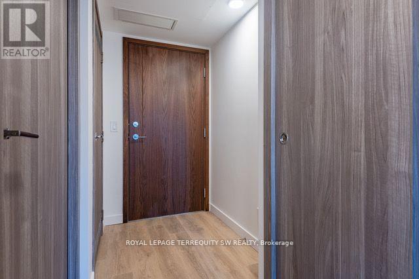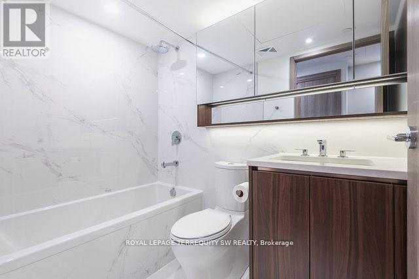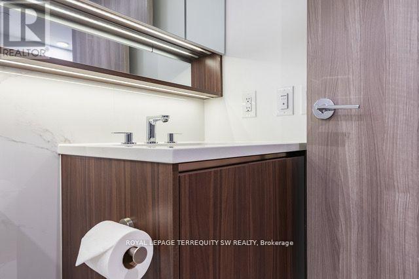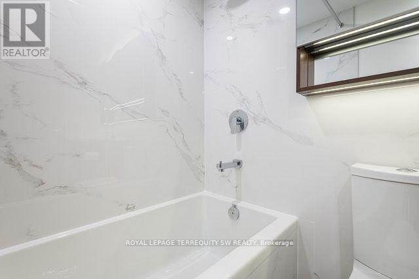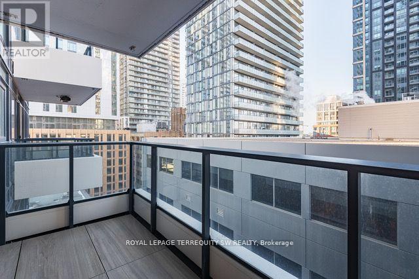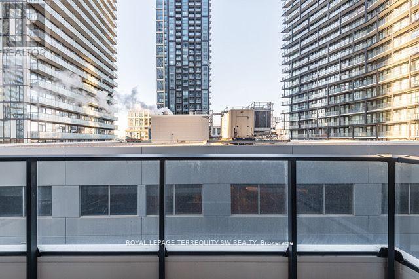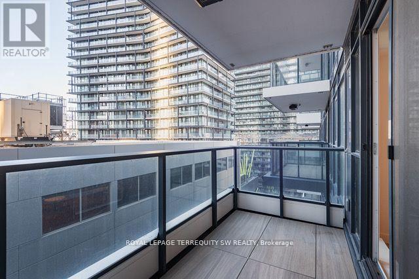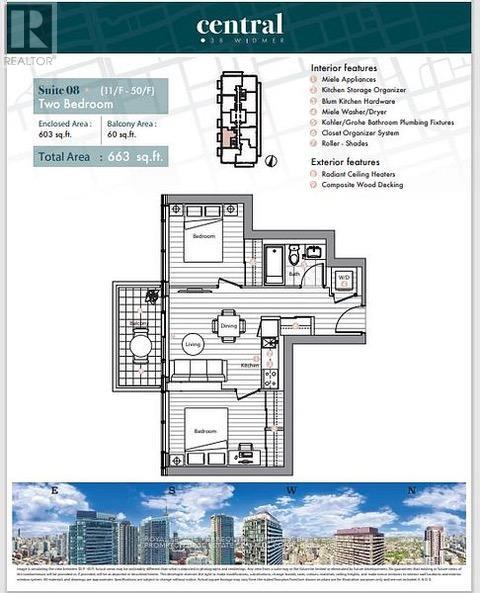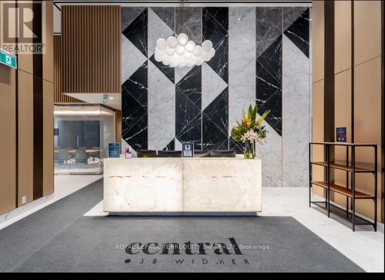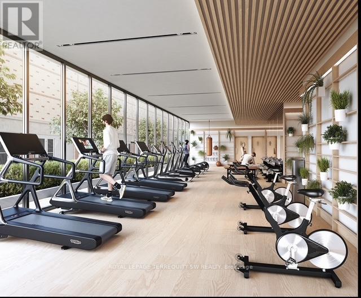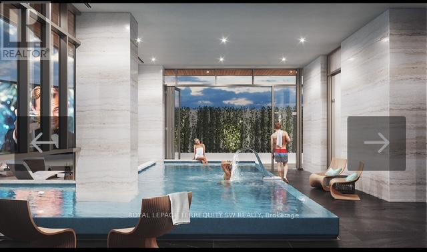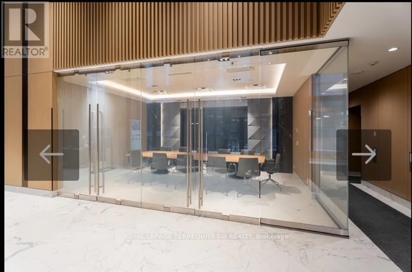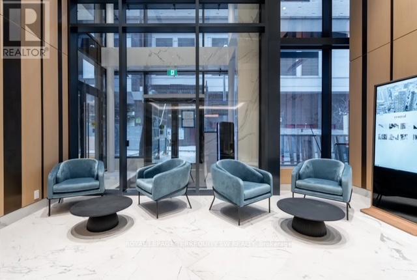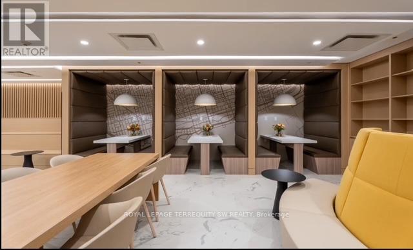1508 - 38 Widmer Street Toronto, Ontario M5V 0P7
$710,000Maintenance, Heat, Common Area Maintenance, Insurance, Water
$460 Monthly
Maintenance, Heat, Common Area Maintenance, Insurance, Water
$460 MonthlyLocated in Torontos Entertainment District and Tech hub, this sleek 2-bedroom split layout designed for city living. Think Miele appliances, designer finishes, custom closets, ceiling to floor windows and a heated balcony for year-round vibes all with stunning west-facing views. The building is high tech with next-level with 100% EV parking, Wi-Fi everywhere, refrigerated parcel lockers, theatre, resort-style amenities: indoor/outdoor pools and a gym that rivals boutique fitness clubs. Step outside to TIFF, Queen Street shopping, U of T, the PATH, St. Patrick Station, and the Financial District. (id:60365)
Property Details
| MLS® Number | C12389252 |
| Property Type | Single Family |
| Community Name | Waterfront Communities C1 |
| AmenitiesNearBy | Hospital, Park, Public Transit |
| CommunityFeatures | Pets Allowed With Restrictions |
| Features | Balcony, Carpet Free, In Suite Laundry |
| PoolType | Outdoor Pool |
Building
| BathroomTotal | 1 |
| BedroomsAboveGround | 2 |
| BedroomsTotal | 2 |
| Age | 0 To 5 Years |
| Amenities | Security/concierge, Exercise Centre, Visitor Parking |
| BasementType | None |
| CoolingType | Central Air Conditioning |
| ExteriorFinish | Brick |
| FireProtection | Alarm System |
| FlooringType | Laminate |
| FoundationType | Brick |
| HeatingFuel | Natural Gas |
| HeatingType | Forced Air |
| SizeInterior | 600 - 699 Sqft |
| Type | Apartment |
Parking
| Underground | |
| Garage |
Land
| Acreage | No |
| LandAmenities | Hospital, Park, Public Transit |
Rooms
| Level | Type | Length | Width | Dimensions |
|---|---|---|---|---|
| Main Level | Living Room | 3.22 m | 4.08 m | 3.22 m x 4.08 m |
| Main Level | Dining Room | 3.22 m | 4.08 m | 3.22 m x 4.08 m |
| Main Level | Kitchen | 3.22 m | 4.08 m | 3.22 m x 4.08 m |
| Main Level | Primary Bedroom | 2.97 m | 2.69 m | 2.97 m x 2.69 m |
| Main Level | Bedroom 2 | 2.71 m | 3.47 m | 2.71 m x 3.47 m |
Howard Wall
Salesperson
624b Fleet St
Toronto, Ontario M5V 1B9
Angelo Sol
Broker
624b Fleet St
Toronto, Ontario M5V 1B9


