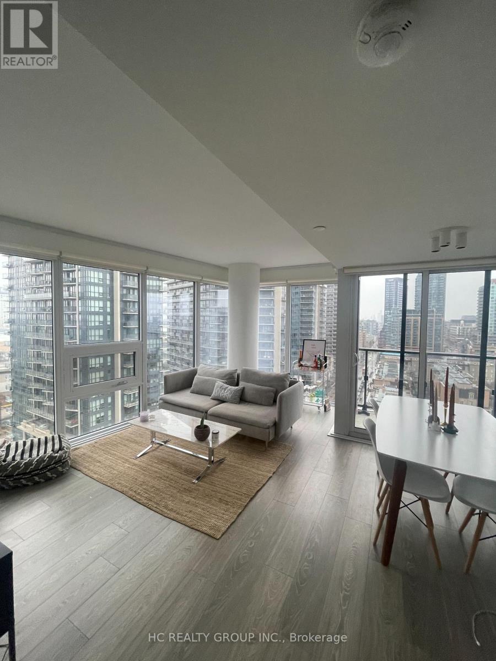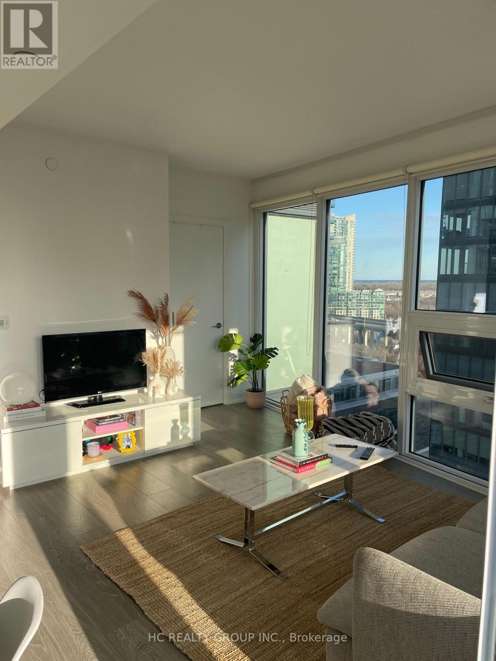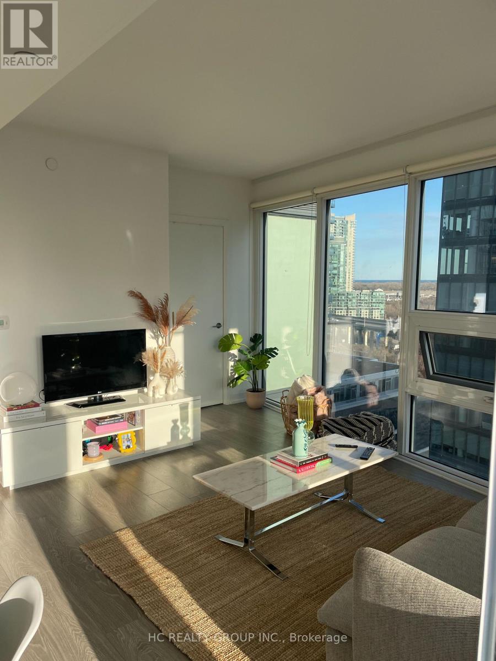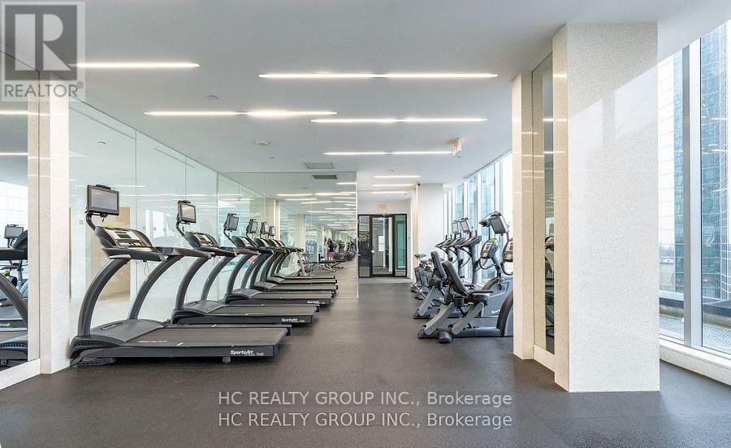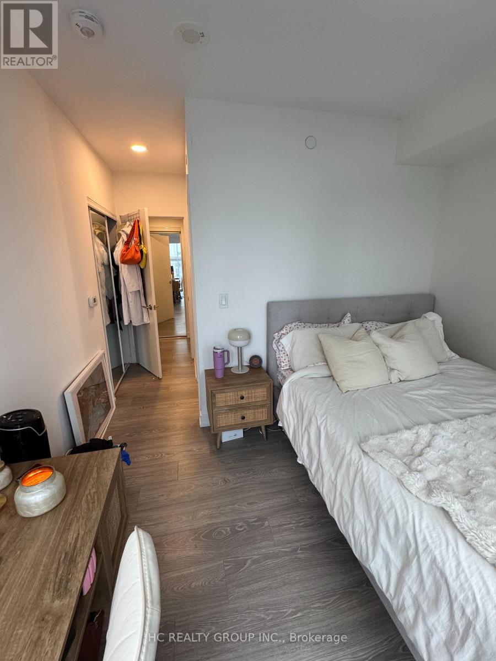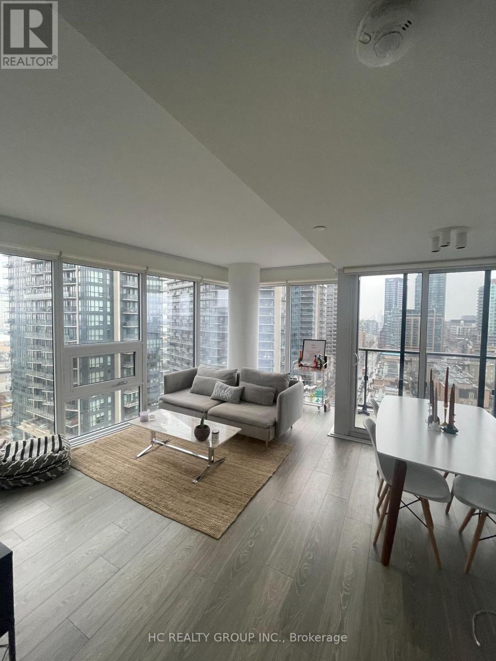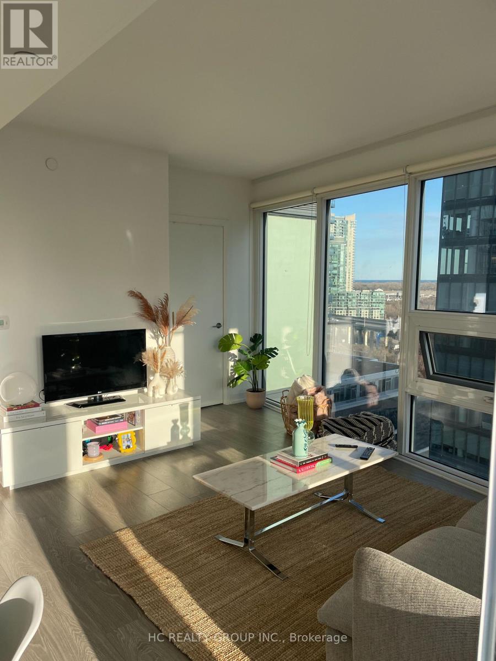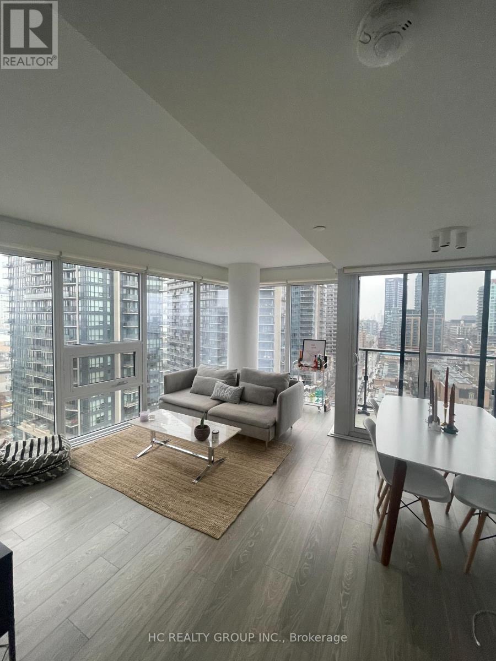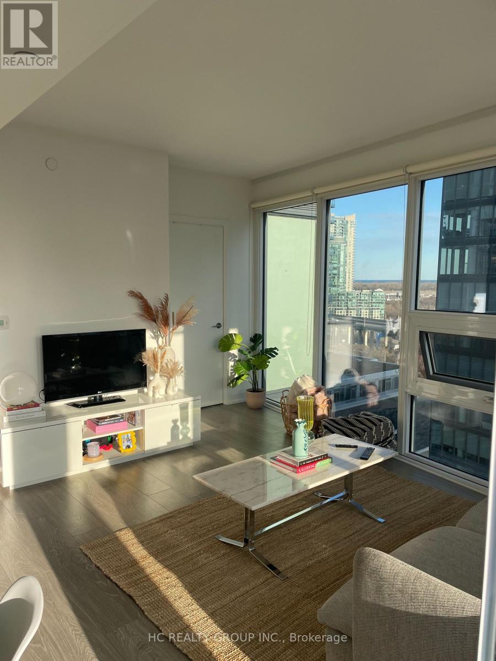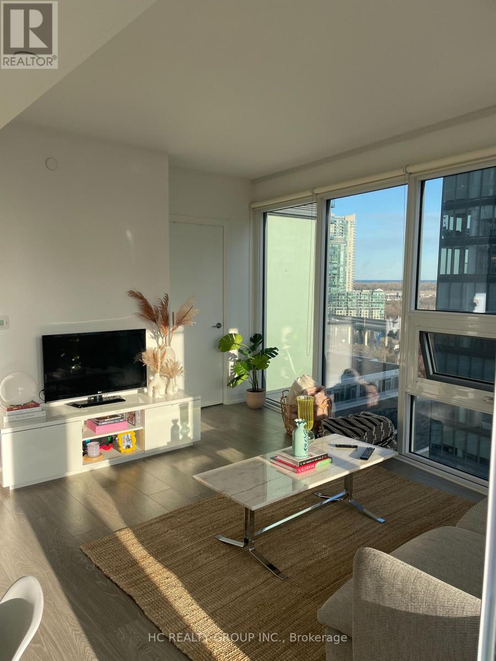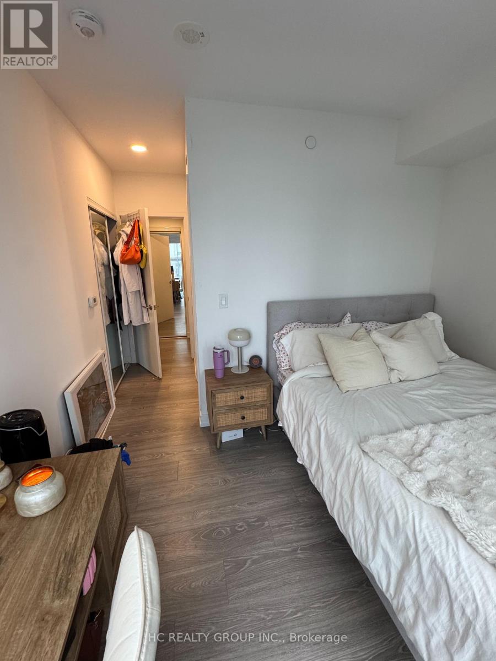1507 - 19 Western Battery Road Toronto, Ontario M6K 3S4
$2,950 MonthlyMaintenance,
$570.34 Monthly
Maintenance,
$570.34 MonthlyWelcome to modern and luxurious Attractively Located in Downtown Toronto, Bright and Spacious 2+2, Steps to Downtown Toronto's Waterfront & Exhibition,Transit, Metro, Entertainment District, All with Few Mins., Fantastic Location, Quick Access to Lake Shore & Gardiner, Beautiful Layout, & Views, Amenities Incl. Spa, Open Olympic Jogging Track, Yoga, Spin Run, Weight, Rooftop Deck, Pools, & Cardio, Steam Room, Private Massage Rooms, Gym Party Room, Downtown Core, Shopping, Dining ,Cafes, Pubs, and More, Move In Ready & Enjoy ! (id:60365)
Property Details
| MLS® Number | C12545232 |
| Property Type | Single Family |
| Community Name | Niagara |
| CommunityFeatures | Pets Not Allowed |
| Features | Elevator, Balcony, Carpet Free, In Suite Laundry |
| PoolType | Indoor Pool |
Building
| BathroomTotal | 2 |
| BedroomsAboveGround | 2 |
| BedroomsTotal | 2 |
| Amenities | Exercise Centre, Party Room, Sauna |
| Appliances | Dryer, Stove, Washer, Refrigerator |
| BasementType | None |
| CoolingType | Central Air Conditioning |
| ExteriorFinish | Concrete |
| HeatingFuel | Natural Gas |
| HeatingType | Forced Air |
| SizeInterior | 700 - 799 Sqft |
| Type | Apartment |
Parking
| Underground | |
| Garage |
Land
| Acreage | No |
Rooms
| Level | Type | Length | Width | Dimensions |
|---|---|---|---|---|
| Main Level | Bedroom | 3.4 m | 2.85 m | 3.4 m x 2.85 m |
| Main Level | Bedroom 2 | 3.34 m | 2.85 m | 3.34 m x 2.85 m |
| Main Level | Kitchen | 6.23 m | 4.22 m | 6.23 m x 4.22 m |
| Main Level | Living Room | 6.23 m | 4.22 m | 6.23 m x 4.22 m |
| Main Level | Dining Room | 6.23 m | 4.22 m | 6.23 m x 4.22 m |
https://www.realtor.ca/real-estate/29104007/1507-19-western-battery-road-toronto-niagara-niagara
Susan Kim
Salesperson
9206 Leslie St 2nd Flr
Richmond Hill, Ontario L4B 2N8

