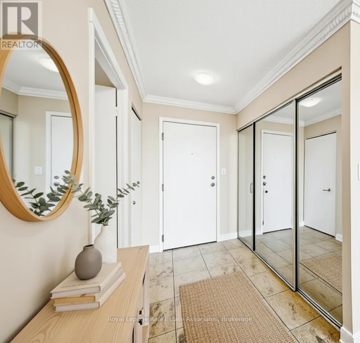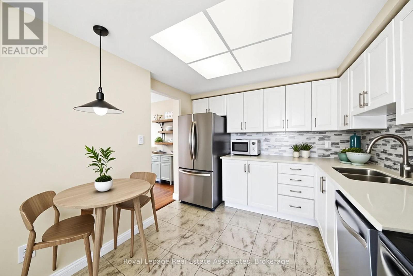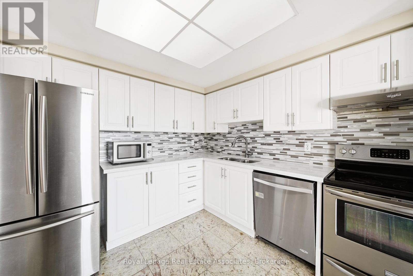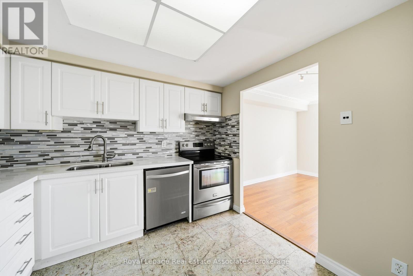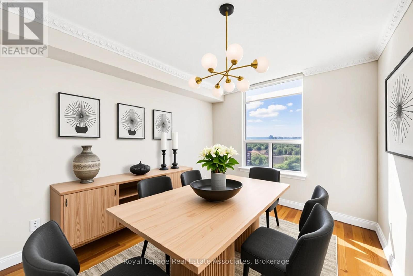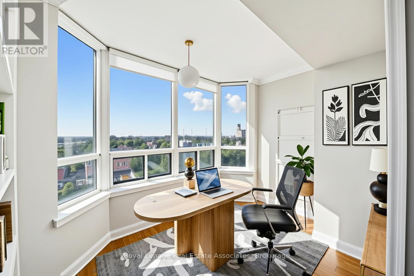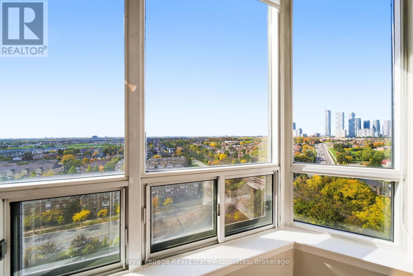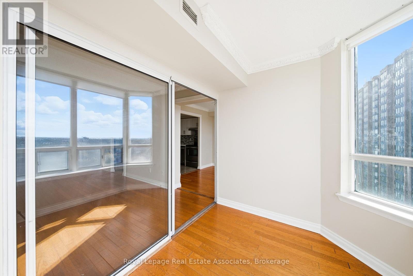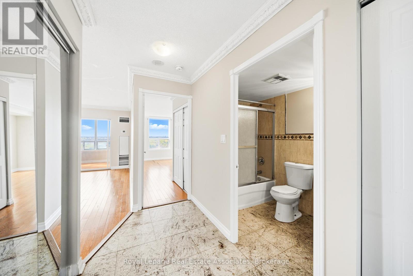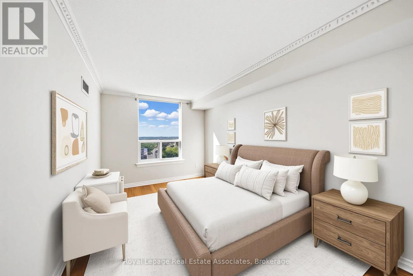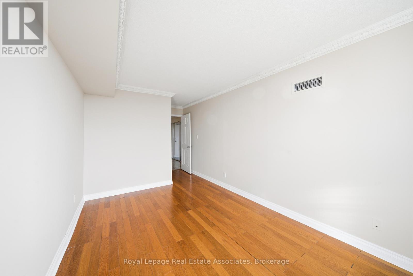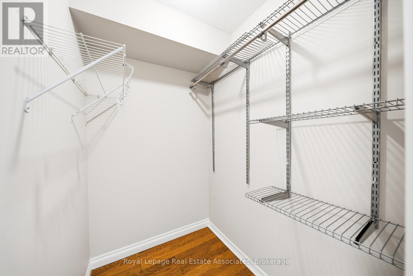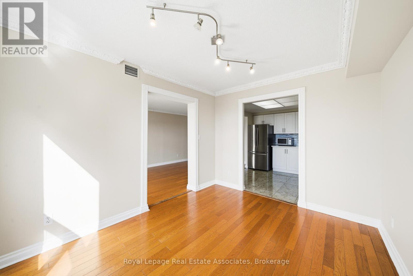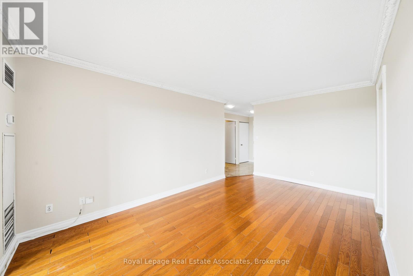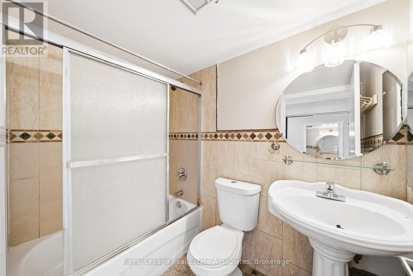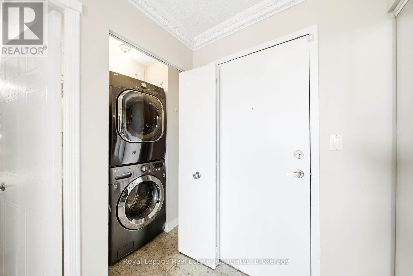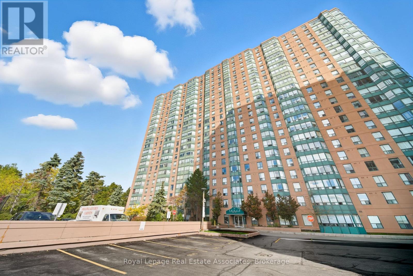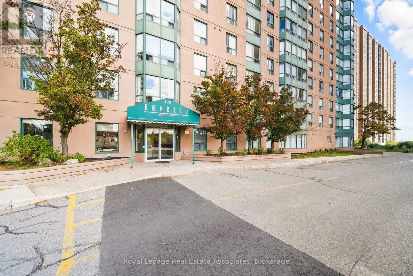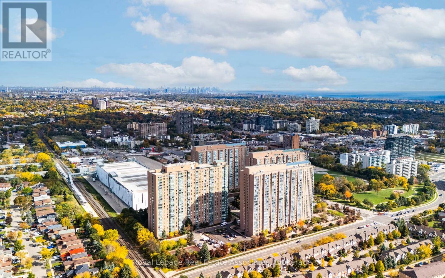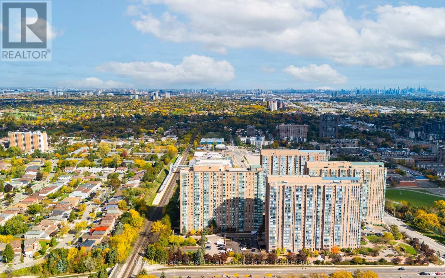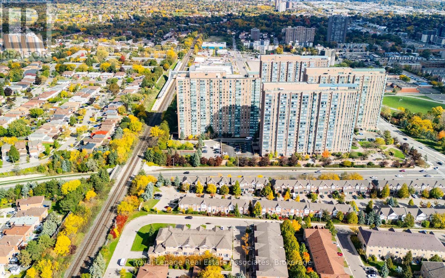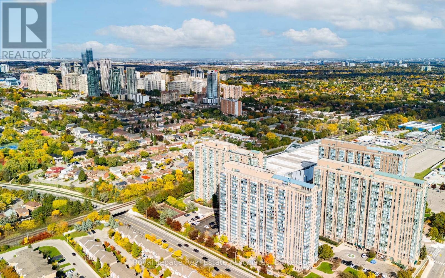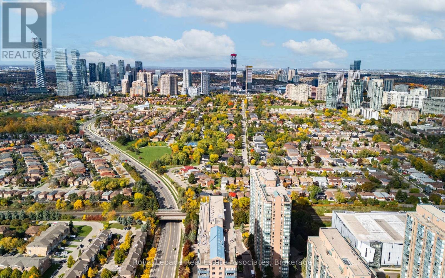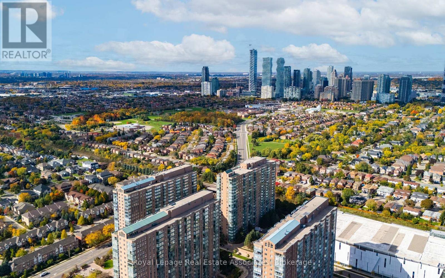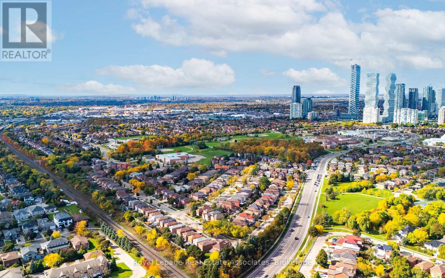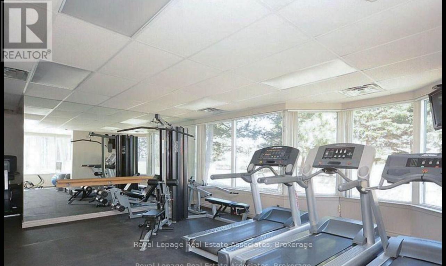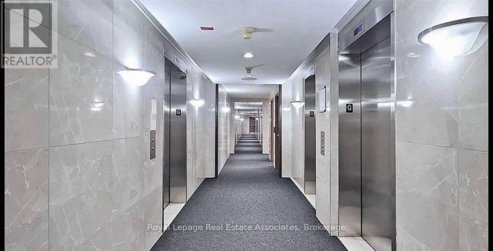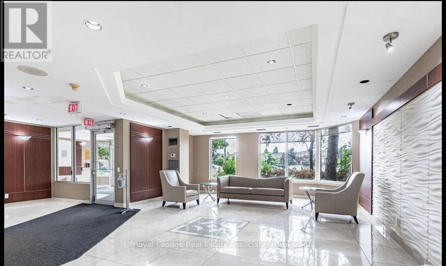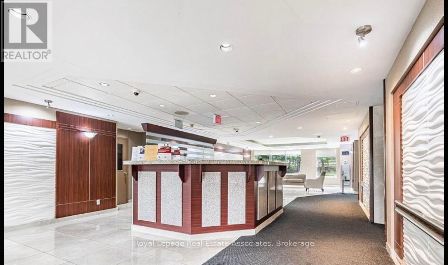1507 - 135 Hillcrest Avenue Mississauga, Ontario L5B 4B1
$399,000Maintenance, Heat, Water, Insurance, Common Area Maintenance, Parking
$421.31 Monthly
Maintenance, Heat, Water, Insurance, Common Area Maintenance, Parking
$421.31 MonthlyWelcome to this beautifully designed, freshly painted, large 1 bedroom + solarium + separate dining room condo offering incredible natural light and breathtaking southwest facing views. This 844 sq ft open-concept gem features, crown moulding, a versatile sun-drenched solarium ideal as a home office, flex space, or playroom. Enjoy a spacious primary bedroom with a large walk-in closet, ensuite laundry, hardwood flooring, and stainless-steel appliances in a tastefully renovated kitchen. With one parking space included, this move-in-ready unit is ideal for professionals, couples, or small families. Perfectly located just steps from Cooksville GO Station, top-rated schools, and minutes from Square One, offering every convenience of vibrant Mississauga living. The building also offers 24-hour security, a gym, squash/tennis courts, and ample visitor parking. ( Some photos have been virtually staged ) (id:60365)
Property Details
| MLS® Number | W12475245 |
| Property Type | Single Family |
| Community Name | Cooksville |
| AmenitiesNearBy | Public Transit, Schools |
| CommunityFeatures | Pets Not Allowed, Community Centre |
| Features | Carpet Free, In Suite Laundry |
| ParkingSpaceTotal | 1 |
| Structure | Tennis Court, Squash & Raquet Court |
| ViewType | View, Lake View |
Building
| BathroomTotal | 1 |
| BedroomsAboveGround | 1 |
| BedroomsBelowGround | 1 |
| BedroomsTotal | 2 |
| Amenities | Security/concierge, Exercise Centre, Party Room, Visitor Parking |
| Appliances | Dishwasher, Dryer, Stove, Washer, Window Coverings, Refrigerator |
| BasementType | None |
| CoolingType | Central Air Conditioning |
| ExteriorFinish | Brick |
| FlooringType | Hardwood |
| HeatingFuel | Natural Gas |
| HeatingType | Forced Air |
| SizeInterior | 800 - 899 Sqft |
| Type | Apartment |
Parking
| Underground | |
| Garage |
Land
| Acreage | No |
| LandAmenities | Public Transit, Schools |
Rooms
| Level | Type | Length | Width | Dimensions |
|---|---|---|---|---|
| Main Level | Living Room | 5.03 m | 3.11 m | 5.03 m x 3.11 m |
| Main Level | Dining Room | 3.64 m | 2.88 m | 3.64 m x 2.88 m |
| Main Level | Kitchen | 3.03 m | 2.72 m | 3.03 m x 2.72 m |
| Main Level | Primary Bedroom | 4.26 m | 2.83 m | 4.26 m x 2.83 m |
| Main Level | Solarium | 3.09 m | 2.15 m | 3.09 m x 2.15 m |
Carla De Sa
Broker
103 Lakeshore Rd East
Mississauga, Ontario L5G 1E2


