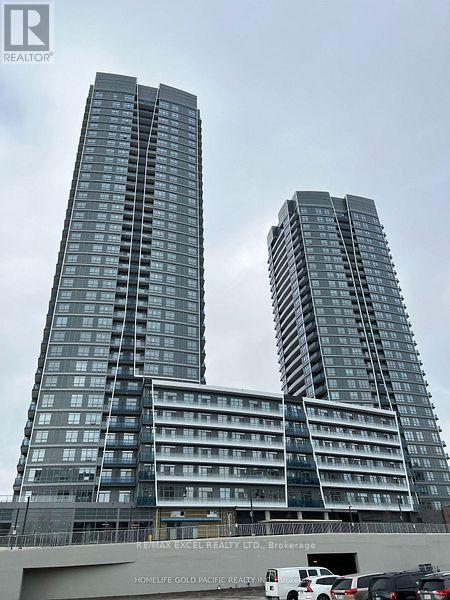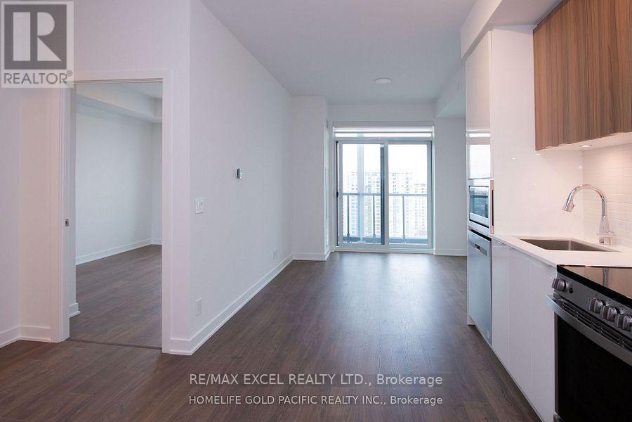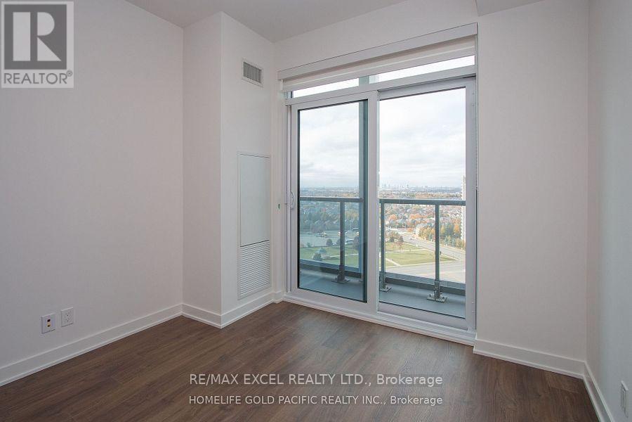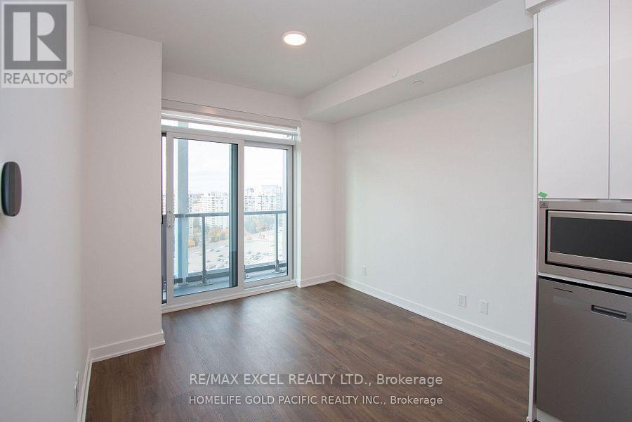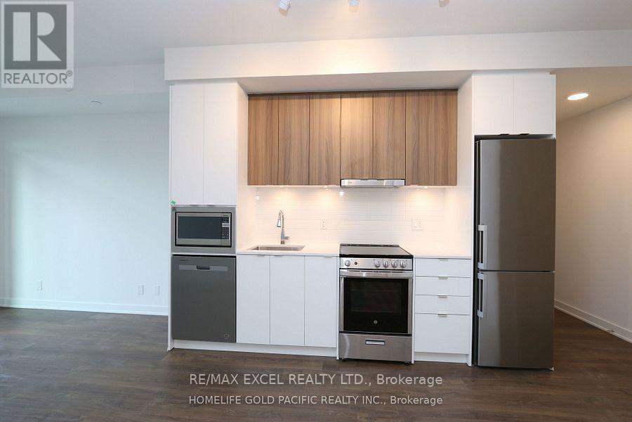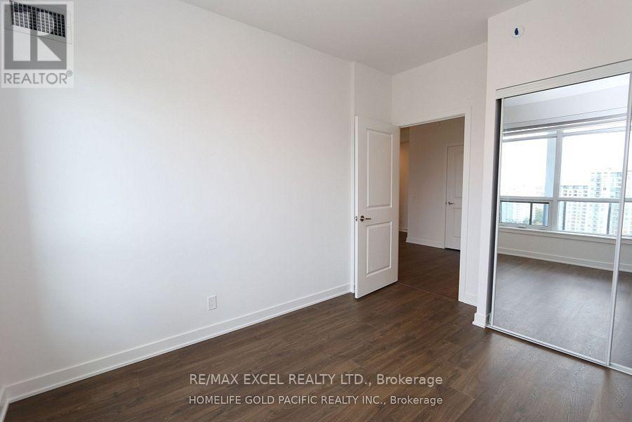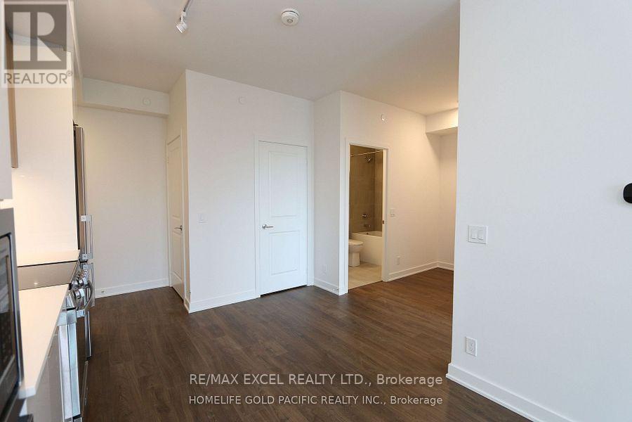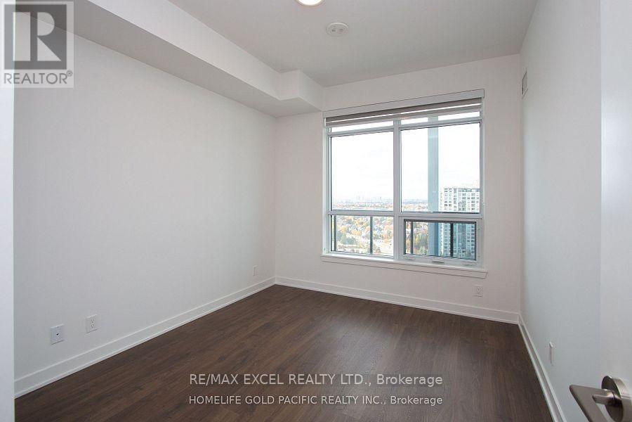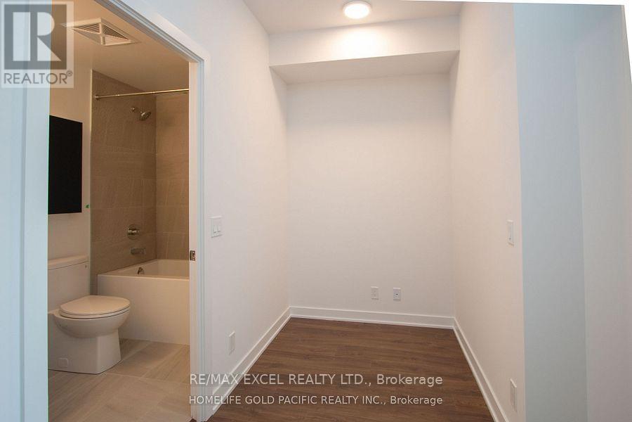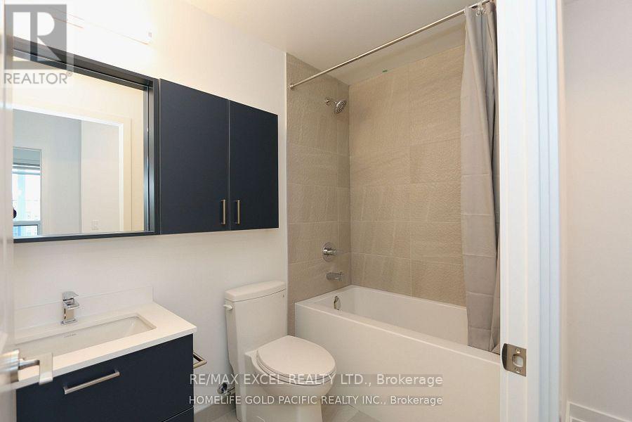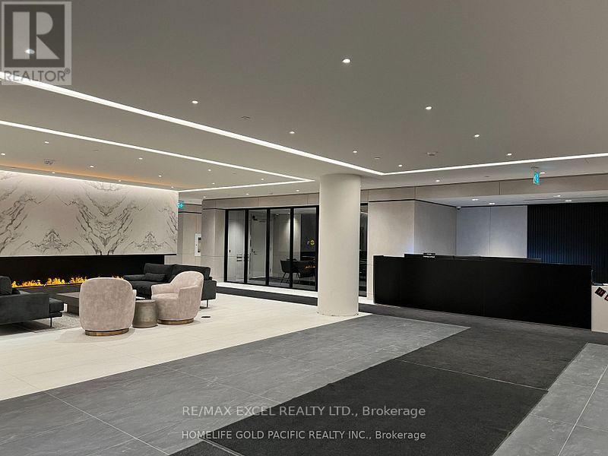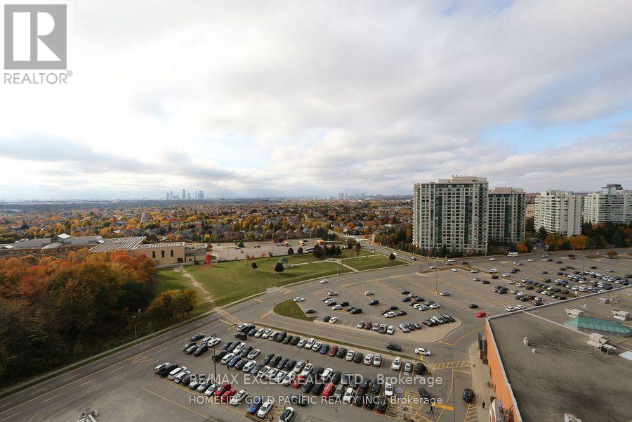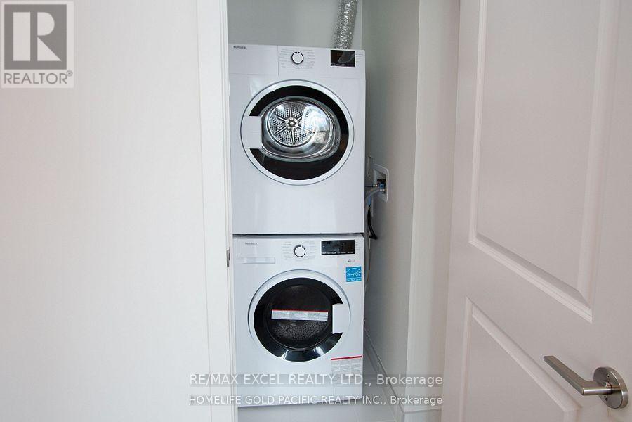1506 - 30 Upper Mall Way Vaughan, Ontario L4J 0L7
2 Bedroom
1 Bathroom
500 - 599 sqft
Fireplace
Central Air Conditioning
Forced Air
$2,250 Monthly
Move in ready one plus den suite with panoramic unobstructed view at Promenade park Tower. Great location, steps to mall, transit, Hwy 407 school and many more! (id:60365)
Property Details
| MLS® Number | N12558142 |
| Property Type | Single Family |
| Community Name | Brownridge |
| AmenitiesNearBy | Park, Public Transit, Schools |
| CommunityFeatures | Pets Not Allowed, Community Centre |
| Features | Balcony |
| ViewType | View |
Building
| BathroomTotal | 1 |
| BedroomsAboveGround | 1 |
| BedroomsBelowGround | 1 |
| BedroomsTotal | 2 |
| Age | New Building |
| Amenities | Exercise Centre, Party Room, Security/concierge, Storage - Locker |
| BasementType | None |
| CoolingType | Central Air Conditioning |
| ExteriorFinish | Steel |
| FireProtection | Security Guard, Smoke Detectors |
| FireplacePresent | Yes |
| FlooringType | Laminate |
| HeatingFuel | Natural Gas |
| HeatingType | Forced Air |
| SizeInterior | 500 - 599 Sqft |
| Type | Apartment |
Parking
| No Garage |
Land
| Acreage | No |
| LandAmenities | Park, Public Transit, Schools |
Rooms
| Level | Type | Length | Width | Dimensions |
|---|---|---|---|---|
| Flat | Living Room | 3.03 m | 2.96 m | 3.03 m x 2.96 m |
| Flat | Dining Room | 3.03 m | 2.96 m | 3.03 m x 2.96 m |
| Flat | Kitchen | 3.38 m | 2.82 m | 3.38 m x 2.82 m |
| Flat | Primary Bedroom | 3.71 m | 2.96 m | 3.71 m x 2.96 m |
| Flat | Den | 1.61 m | 1.52 m | 1.61 m x 1.52 m |
https://www.realtor.ca/real-estate/29117740/1506-30-upper-mall-way-vaughan-brownridge-brownridge
Monica Mac
Broker
RE/MAX Excel Realty Ltd.
120 West Beaver Creek Rd #23
Richmond Hill, Ontario L4B 1L2
120 West Beaver Creek Rd #23
Richmond Hill, Ontario L4B 1L2

