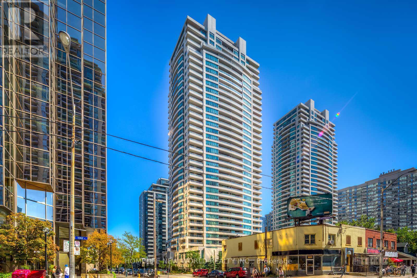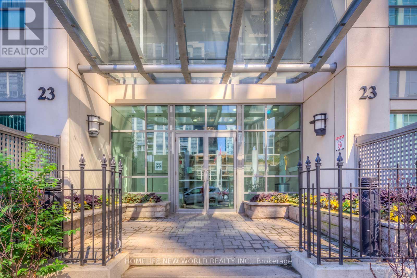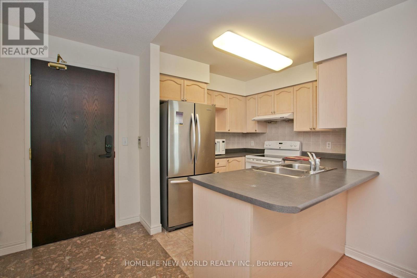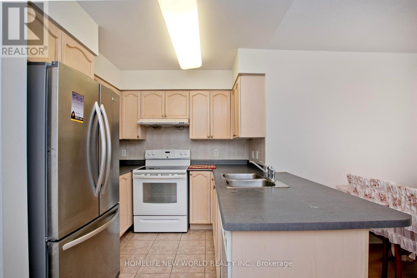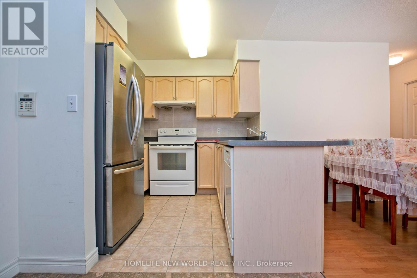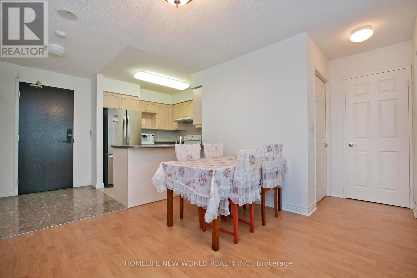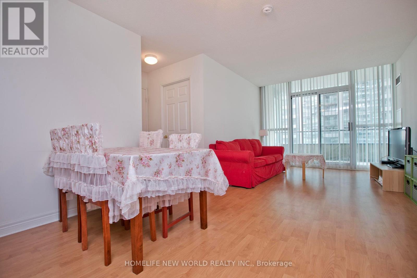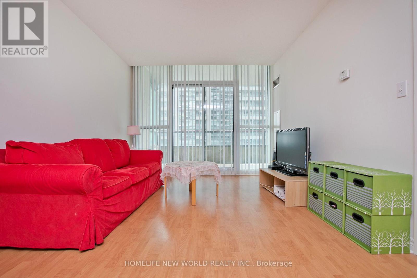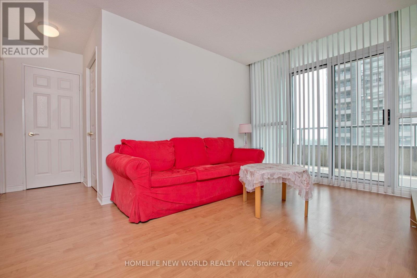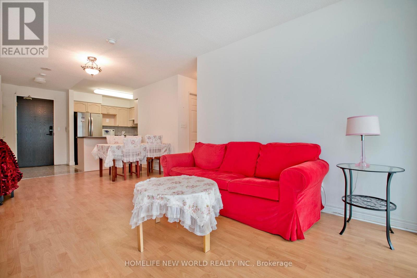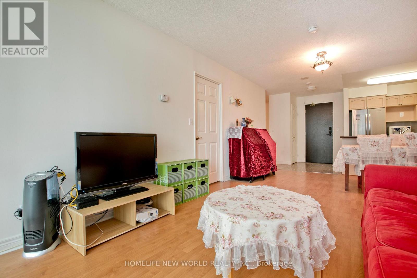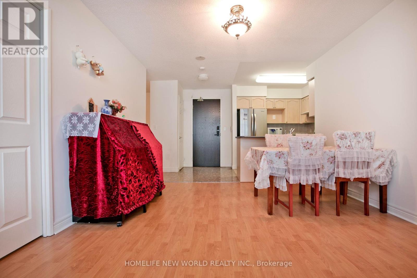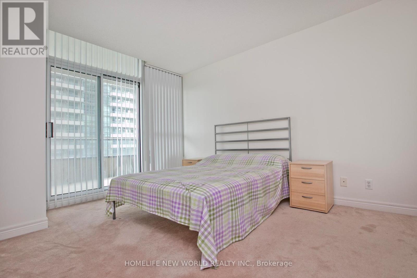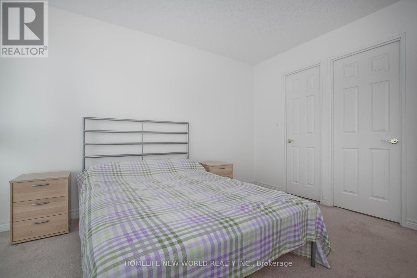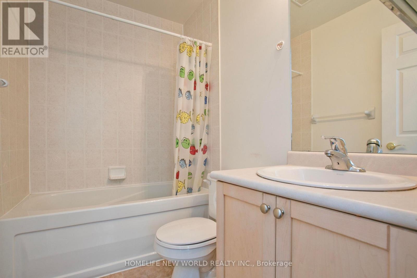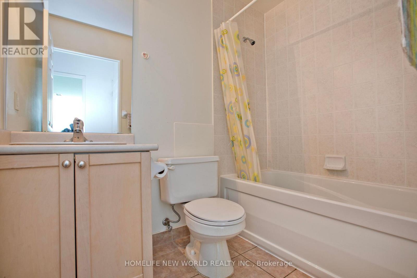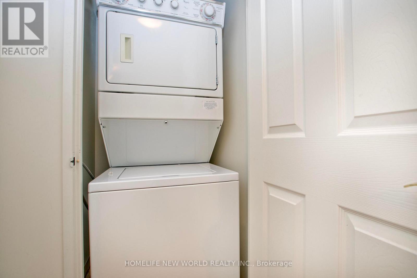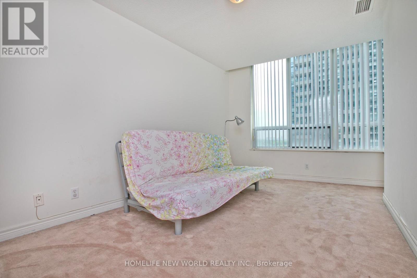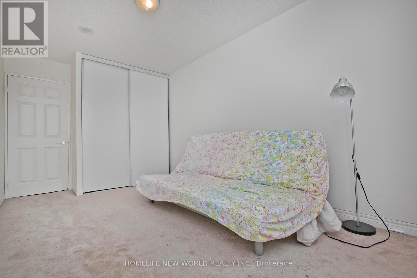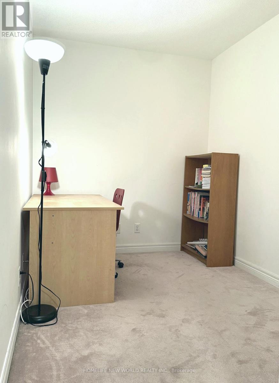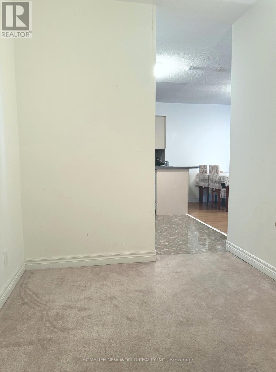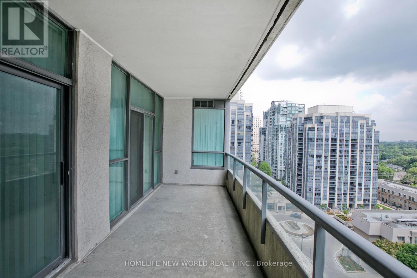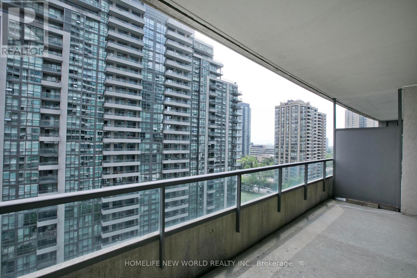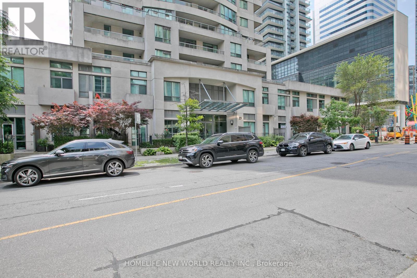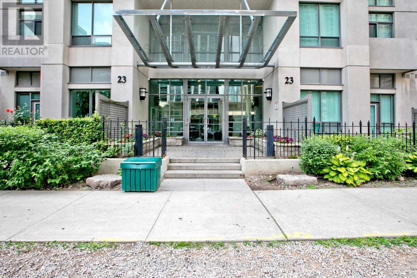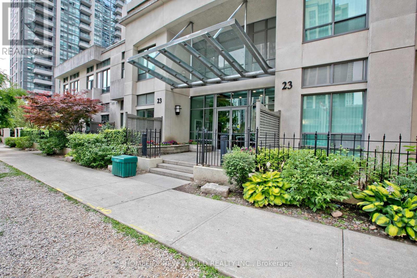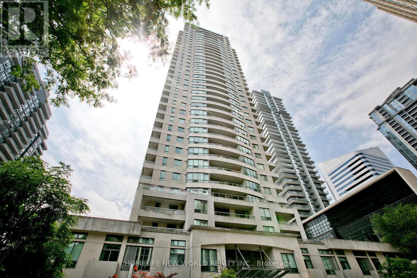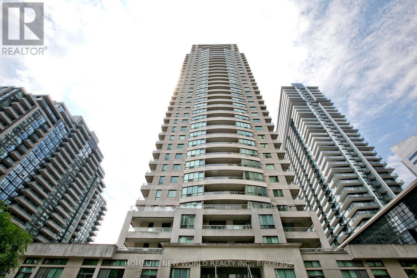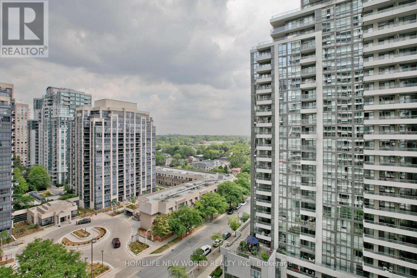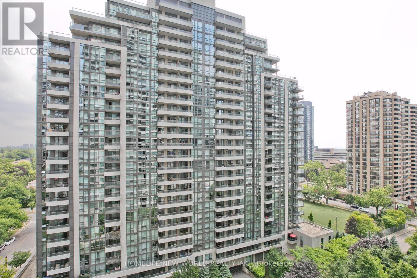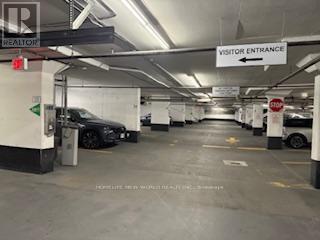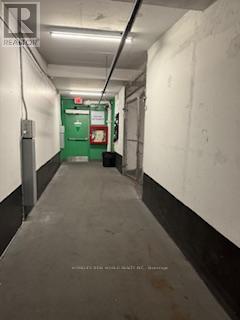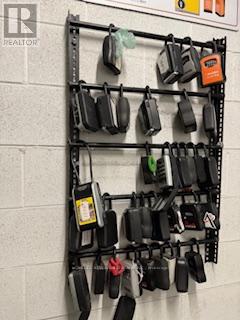1506 - 23 Hollywood Avenue Toronto, Ontario M2N 7L8
$899,000Maintenance, Common Area Maintenance, Heat, Electricity, Insurance, Parking, Water
$1,000 Monthly
Maintenance, Common Area Maintenance, Heat, Electricity, Insurance, Parking, Water
$1,000 MonthlyThis beautifully maintained 2+1 bedroom condo is located in the highly sought-after Platinum Tower at Yonge and Sheppard. Offering approximately 937 square feet of well-designed living space, the unit features an open-concept layout with an east-facing exposure, providing abundant natural light and a large private balcony. The spacious den can be easily converted into a third bedroom. The primary bedroom includes a 4-piece ensuite, a walk-in closet, and direct access to the balcony.Fully renovated in 2021, this well-managed building boasts an impressive selection of amenities, including a bowling alley, indoor pool, sauna, jacuzzi, billiards room, exercise room, party room, home theatre, library, guest suites, visitor parking, and 24-hour concierge service. Maintenance fees conveniently cover water, hydro, and gas. Ideally located just steps from subway and bus stations, this residence offers easy access to North York Civic Centre, the central library, theatres, top-ranked schools, and a variety of supermarkets. Quick access to Highway 401 makes commuting a breeze. (id:60365)
Property Details
| MLS® Number | C12322723 |
| Property Type | Single Family |
| Community Name | Willowdale East |
| AmenitiesNearBy | Public Transit |
| CommunityFeatures | Pet Restrictions, Community Centre |
| Features | Balcony |
| ParkingSpaceTotal | 1 |
| PoolType | Indoor Pool |
Building
| BathroomTotal | 2 |
| BedroomsAboveGround | 2 |
| BedroomsBelowGround | 1 |
| BedroomsTotal | 3 |
| Amenities | Exercise Centre, Recreation Centre, Sauna, Storage - Locker |
| Appliances | Cooktop, Dishwasher, Dryer, Microwave, Oven, Washer, Window Coverings, Refrigerator |
| CoolingType | Central Air Conditioning |
| ExteriorFinish | Concrete |
| FlooringType | Laminate, Ceramic, Carpeted |
| HeatingFuel | Natural Gas |
| HeatingType | Forced Air |
| SizeInterior | 900 - 999 Sqft |
| Type | Apartment |
Parking
| Underground | |
| Garage |
Land
| Acreage | No |
| LandAmenities | Public Transit |
Rooms
| Level | Type | Length | Width | Dimensions |
|---|---|---|---|---|
| Ground Level | Living Room | 6.11 m | 3.3 m | 6.11 m x 3.3 m |
| Ground Level | Dining Room | 6.11 m | 3.3 m | 6.11 m x 3.3 m |
| Ground Level | Kitchen | 2.42 m | 2.42 m | 2.42 m x 2.42 m |
| Ground Level | Primary Bedroom | 3.97 m | 3.03 m | 3.97 m x 3.03 m |
| Ground Level | Bedroom 2 | 4.27 m | 2.68 m | 4.27 m x 2.68 m |
| Ground Level | Den | 2.95 m | 2.12 m | 2.95 m x 2.12 m |
Victor Shen
Salesperson
201 Consumers Rd., Ste. 205
Toronto, Ontario M2J 4G8

