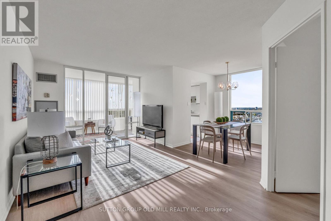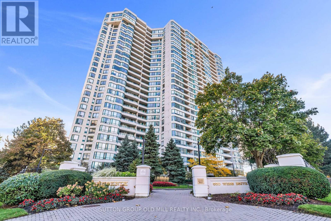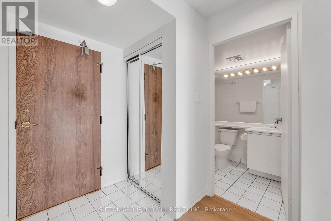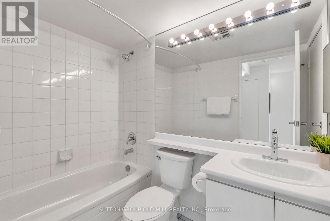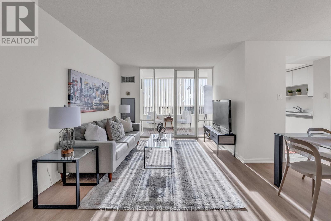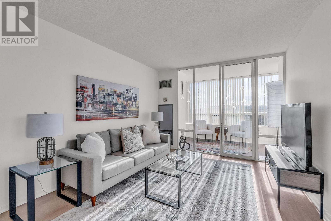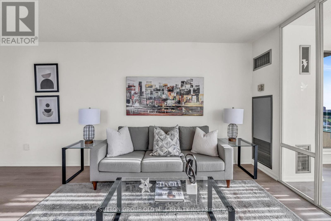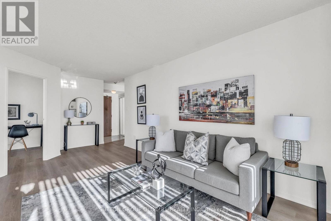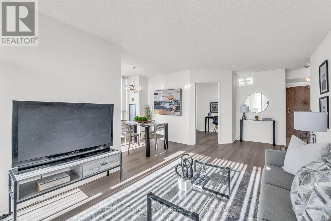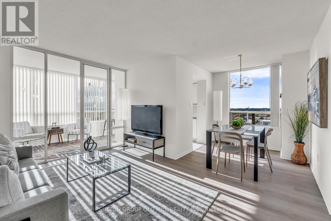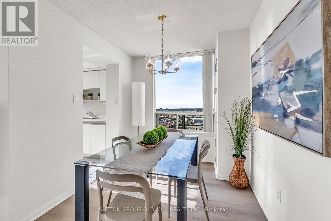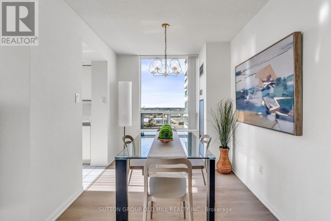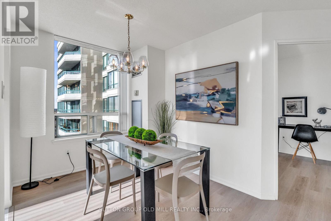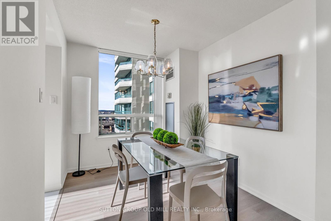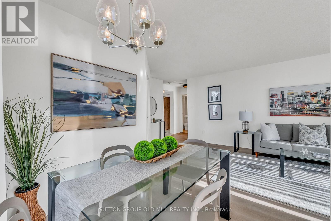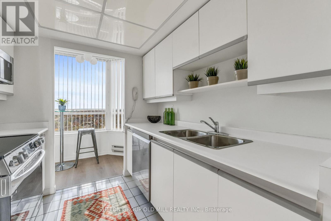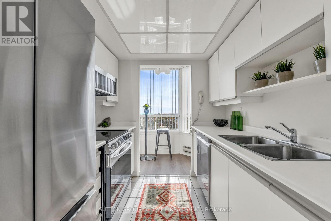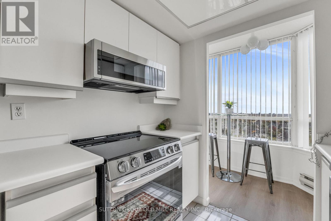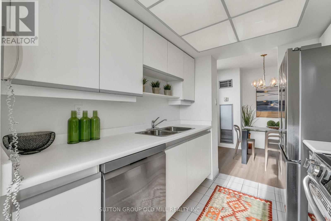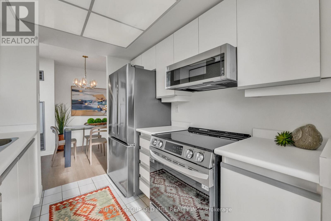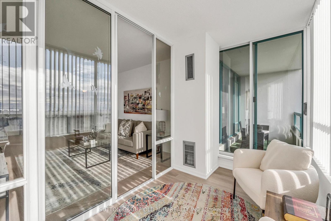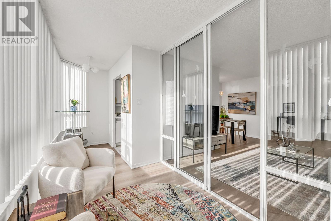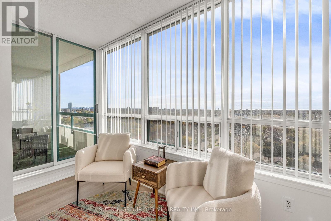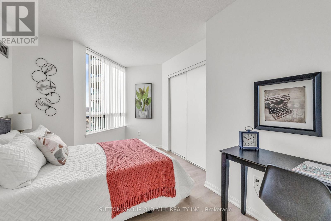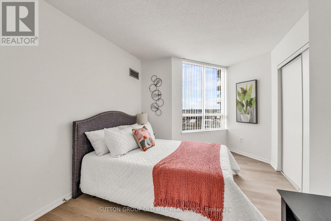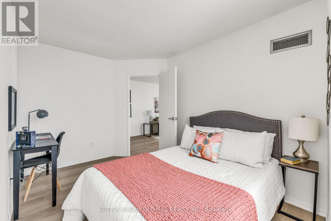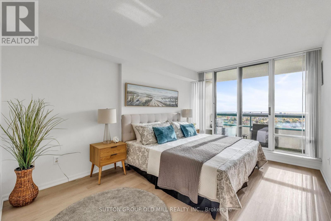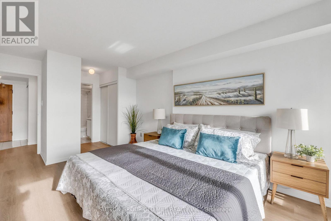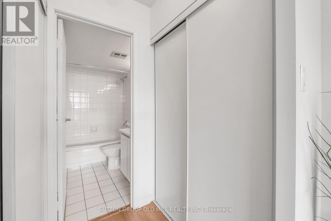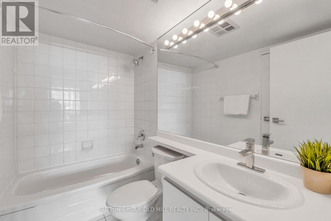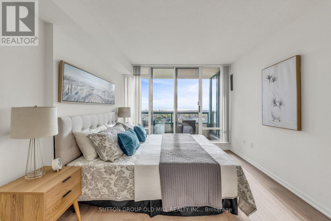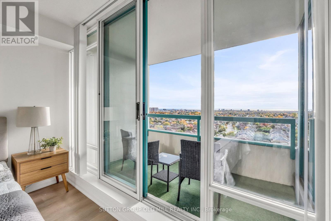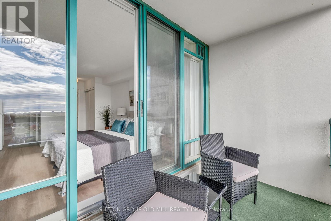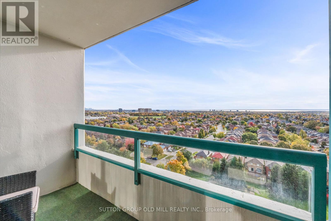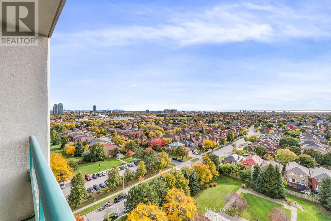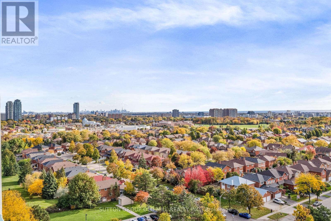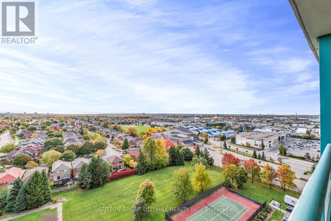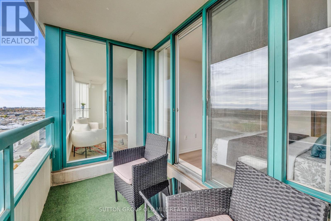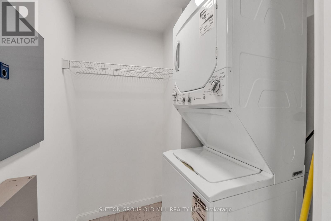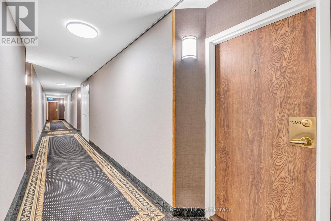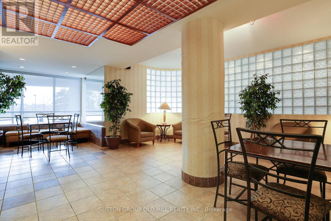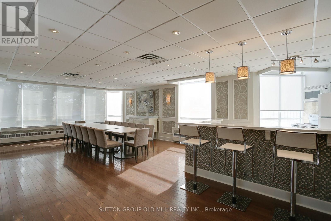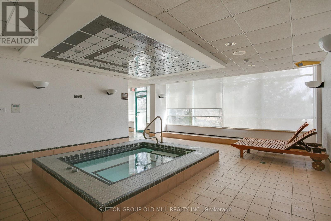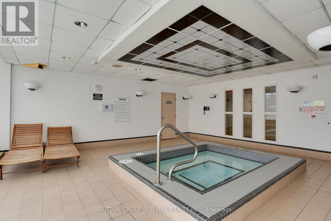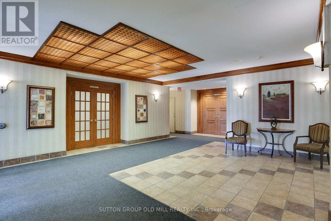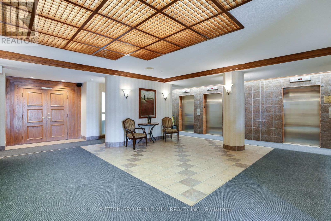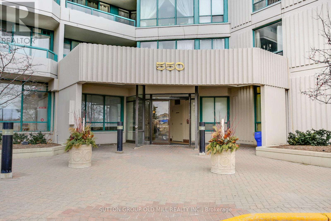1505 - 550 Webb Drive Mississauga, Ontario L5B 3Y4
$549,000Maintenance, Heat, Water, Electricity, Parking, Common Area Maintenance, Insurance
$746.62 Monthly
Maintenance, Heat, Water, Electricity, Parking, Common Area Maintenance, Insurance
$746.62 MonthlyRecently updated and beautifully refreshed, this spacious 2-bedroom + solarium condo combines modern comfort with spectacular, sun-drenched views. The desirable split-bedroom layout offers privacy and function, with each bedroom positioned on opposite sides of the suite - ideal for families, roommates, or anyone craving their own space. A wall of floor-to-ceiling windows floods the open-concept living and dining areas with natural light, framing unobstructed south-facing views of the lake, skyline, and even downtown Toronto on a clear day. The bright solarium is perfect for a home office or cozy reading nook, while the private balcony invites you to unwind and take in the panoramic scenery. Inside, the suite has been thoughtfully refreshed with a neutral palette, updated luxury flooring, lighting, custom blinds, and stylish finishes that create an airy, move-in-ready feel. The generous kitchen features newly purchased stainless steel appliances as well as ample cabinet space and a breakfast area overlooking the city - ideal for casual meals or morning coffee. Set within a well-managed building with resort-style amenities - 24-hour concierge, outdoor pool, tennis court, gym, sauna, and more - residents also enjoy all utilities included in maintenance fees, plus two parking spaces and a locker for added convenience. Perfectly positioned in the heart of Mississauga, just steps from Square One, Celebration Square, parks, top-rated schools, and transit, with easy access to major highways for commuters. Welcome to 550 Webb Drive, Suite 1505 - a stylish, sunlit home that offers space, privacy, and sweeping views in one of Mississauga's most connected communities. (id:60365)
Property Details
| MLS® Number | W12485994 |
| Property Type | Single Family |
| Community Name | City Centre |
| CommunityFeatures | Pets Not Allowed |
| Features | Balcony, In Suite Laundry |
| ParkingSpaceTotal | 2 |
Building
| BathroomTotal | 1 |
| BedroomsAboveGround | 2 |
| BedroomsTotal | 2 |
| Amenities | Storage - Locker |
| Appliances | Dishwasher, Dryer, Microwave, Hood Fan, Stove, Washer, Window Coverings, Refrigerator |
| BasementType | None |
| CoolingType | Central Air Conditioning |
| ExteriorFinish | Concrete |
| FlooringType | Vinyl, Tile |
| HeatingFuel | Natural Gas |
| HeatingType | Forced Air |
| SizeInterior | 1000 - 1199 Sqft |
| Type | Apartment |
Parking
| Underground | |
| Garage |
Land
| Acreage | No |
Rooms
| Level | Type | Length | Width | Dimensions |
|---|---|---|---|---|
| Flat | Living Room | 6.02 m | 1.35 m | 6.02 m x 1.35 m |
| Flat | Dining Room | 2.39 m | 2.31 m | 2.39 m x 2.31 m |
| Flat | Kitchen | 2.51 m | 2.21 m | 2.51 m x 2.21 m |
| Flat | Solarium | 5.72 m | 1.96 m | 5.72 m x 1.96 m |
| Flat | Primary Bedroom | 4.29 m | 3.02 m | 4.29 m x 3.02 m |
| Flat | Bedroom 2 | 4.8 m | 2.95 m | 4.8 m x 2.95 m |
| Flat | Laundry Room | 1.52 m | 1.52 m | 1.52 m x 1.52 m |
| Flat | Bathroom | 2.41 m | 1.4 m | 2.41 m x 1.4 m |
https://www.realtor.ca/real-estate/29040487/1505-550-webb-drive-mississauga-city-centre-city-centre
David Nichols
Salesperson
74 Jutland Rd #40
Toronto, Ontario M8Z 0G7

