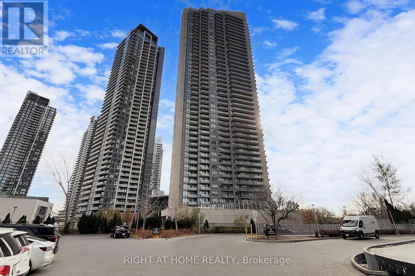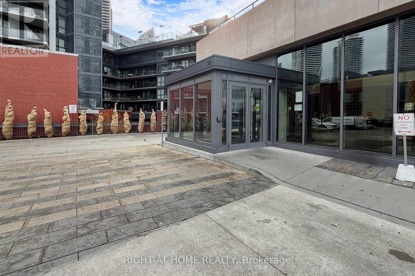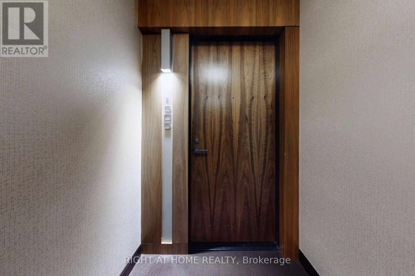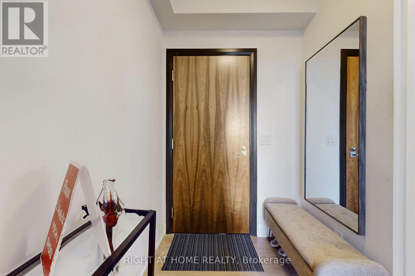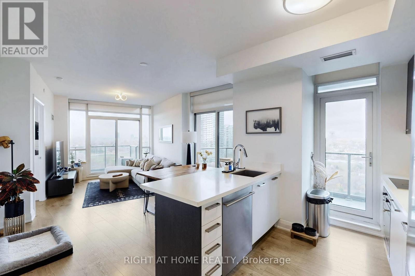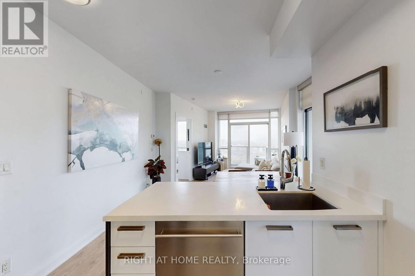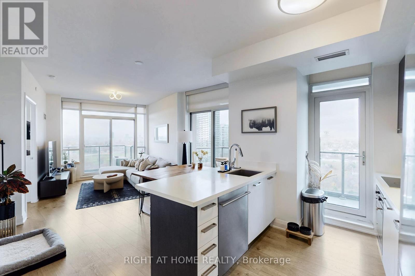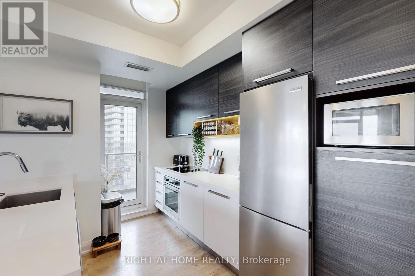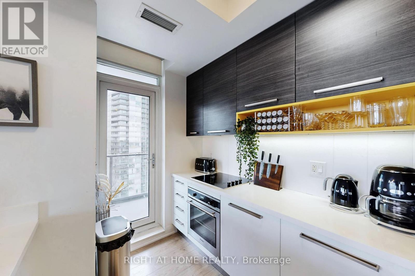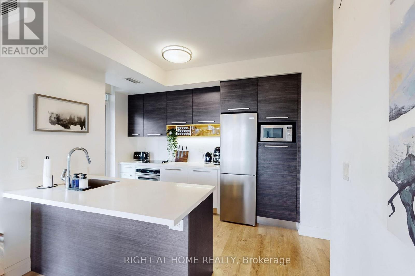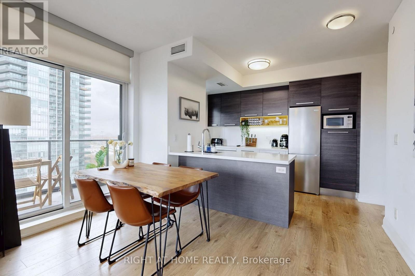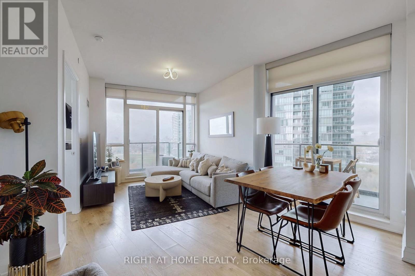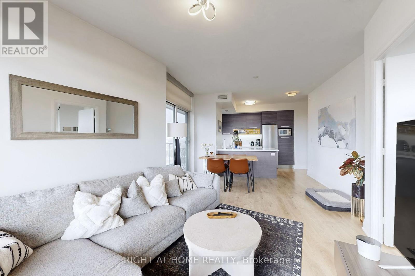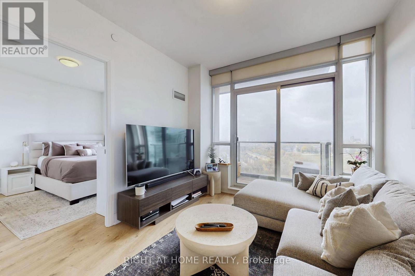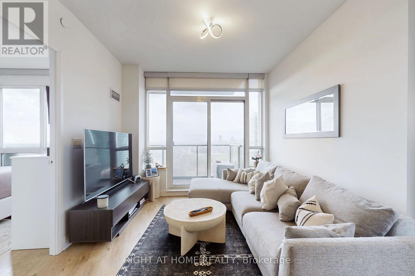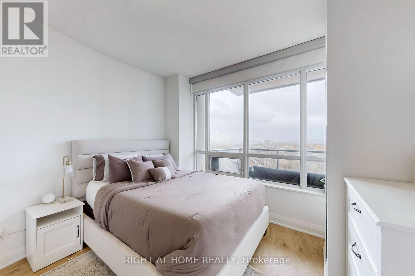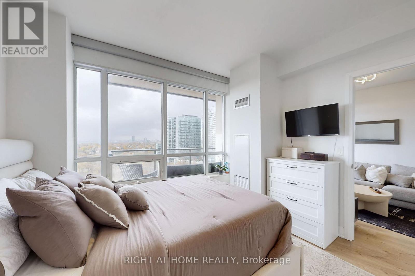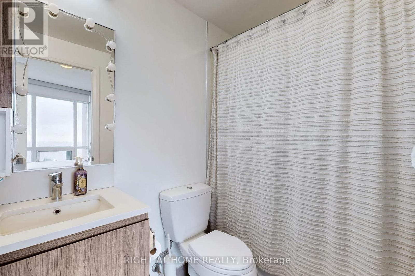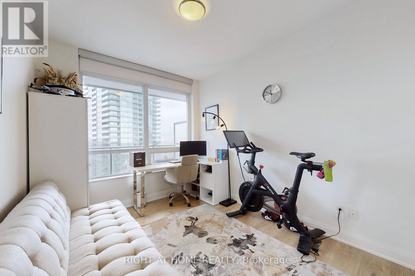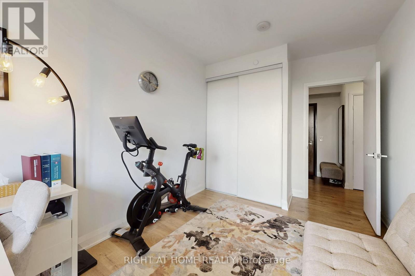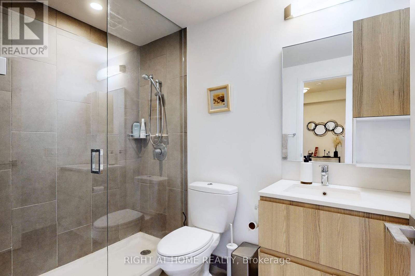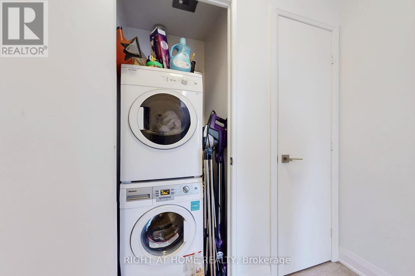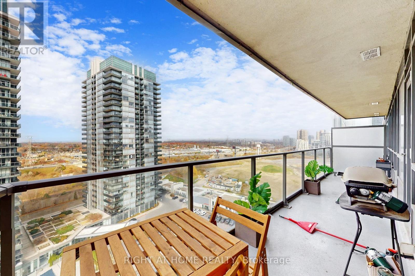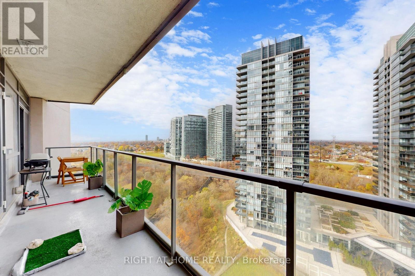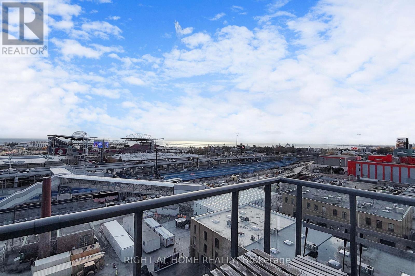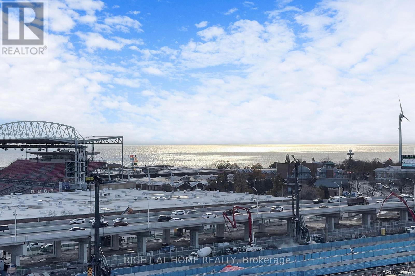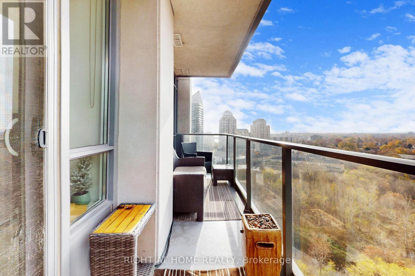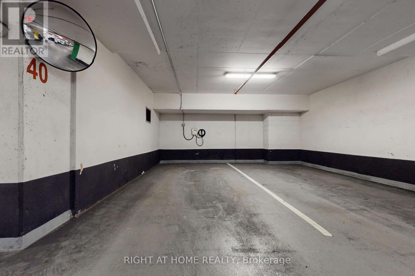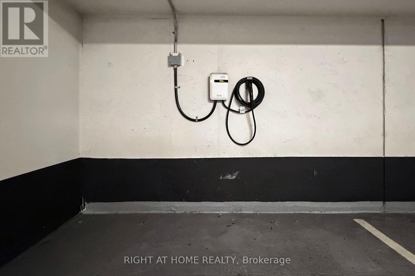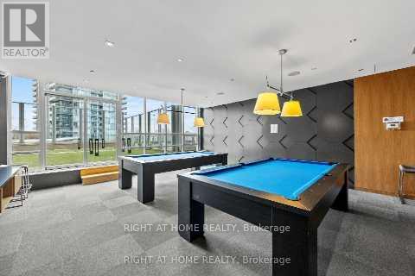1505 - 36 Park Lawn Road Toronto, Ontario M8Y 3H8
$2,950 Monthly
Welcome to this stunning unit in the desirable Key West Condominium. This 2 bedroom, 2 bath corner unit boasts an open-concept kitchen and living area, complemented by high 9-foot ceilings and elegant wood floors. The modern kitchen features stainless steel appliances, quartz counters, a centre island with breakfast bar, and breathtaking city views. The primary bathroom has a 4 pc ensuite. Enjoy Beautiful Sunsets from Your 2 Balconies W/ Ravine & Lake View. The building is located steps away from the beach, public transit, shopping centers, and various restaurants. Easy access to downtown Toronto and major highways ensures you're always well-connected. Residents can indulge in various amenities, including a concierge service, a fully equipped gym, a rooftop garden, guest suite, and more. A parking spot equipped with an EV charger, and a locker are included in the rent. (id:60365)
Property Details
| MLS® Number | W12569138 |
| Property Type | Single Family |
| Community Name | Mimico |
| AmenitiesNearBy | Park, Place Of Worship, Public Transit |
| CommunityFeatures | Pets Allowed With Restrictions |
| Features | Elevator, Balcony, Carpet Free, In Suite Laundry |
| ParkingSpaceTotal | 1 |
| ViewType | View, City View, Lake View |
Building
| BathroomTotal | 2 |
| BedroomsAboveGround | 2 |
| BedroomsTotal | 2 |
| Amenities | Security/concierge, Exercise Centre, Party Room, Visitor Parking, Separate Heating Controls, Storage - Locker |
| Appliances | Dishwasher, Dryer, Oven, Stove, Washer, Window Coverings, Refrigerator |
| BasementType | None |
| CoolingType | Central Air Conditioning |
| ExteriorFinish | Concrete |
| FireProtection | Smoke Detectors |
| HeatingFuel | Natural Gas |
| HeatingType | Forced Air |
| SizeInterior | 800 - 899 Sqft |
| Type | Apartment |
Parking
| Underground | |
| Garage |
Land
| Acreage | No |
| LandAmenities | Park, Place Of Worship, Public Transit |
| SurfaceWater | Lake/pond |
Rooms
| Level | Type | Length | Width | Dimensions |
|---|---|---|---|---|
| Flat | Living Room | 3.26 m | 3.12 m | 3.26 m x 3.12 m |
| Flat | Dining Room | 3.26 m | 3.12 m | 3.26 m x 3.12 m |
| Flat | Kitchen | 1.75 m | 2.08 m | 1.75 m x 2.08 m |
| Flat | Primary Bedroom | 3.71 m | 3.58 m | 3.71 m x 3.58 m |
| Flat | Bedroom 2 | 2.82 m | 4.22 m | 2.82 m x 4.22 m |
https://www.realtor.ca/real-estate/29129206/1505-36-park-lawn-road-toronto-mimico-mimico
Gabriele Cocunato
Salesperson
1550 16th Avenue Bldg B Unit 3 & 4
Richmond Hill, Ontario L4B 3K9

