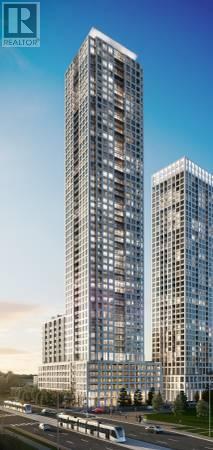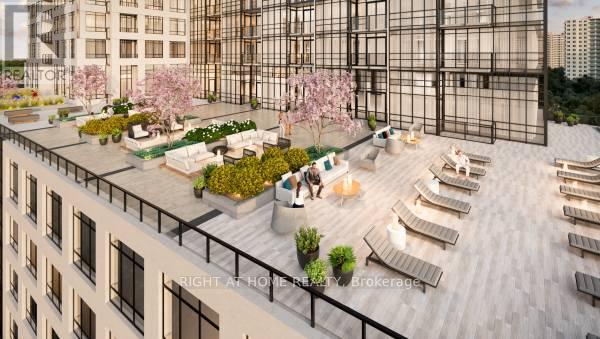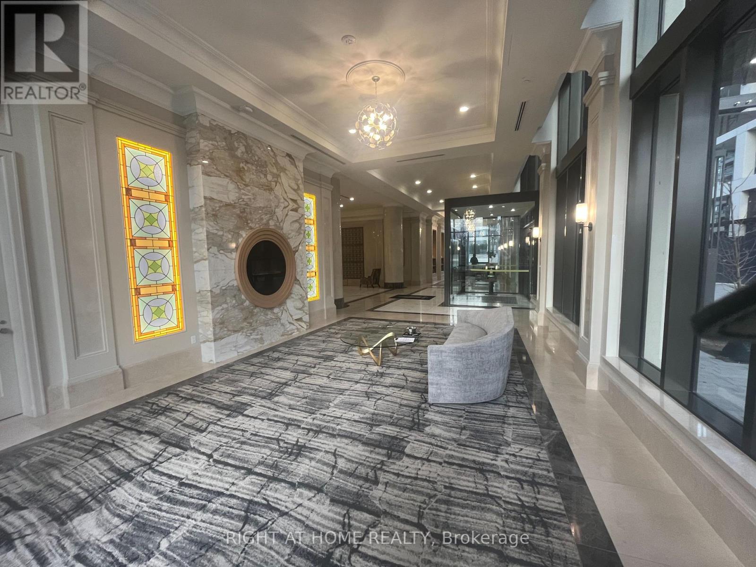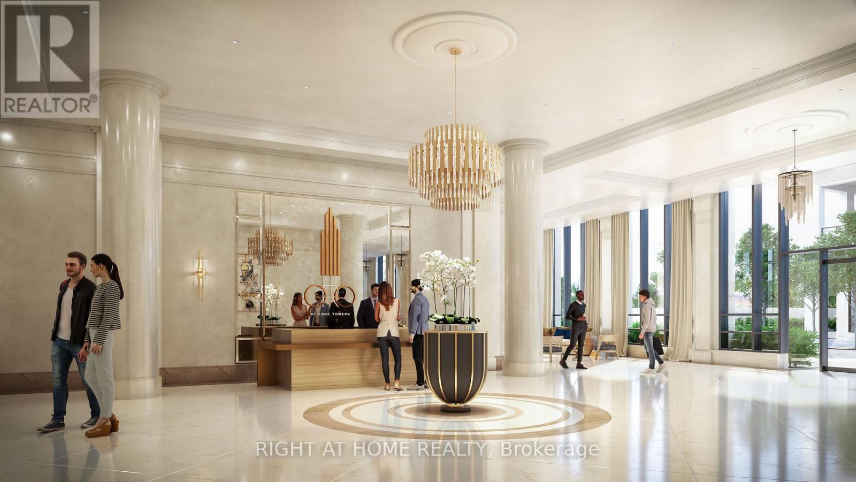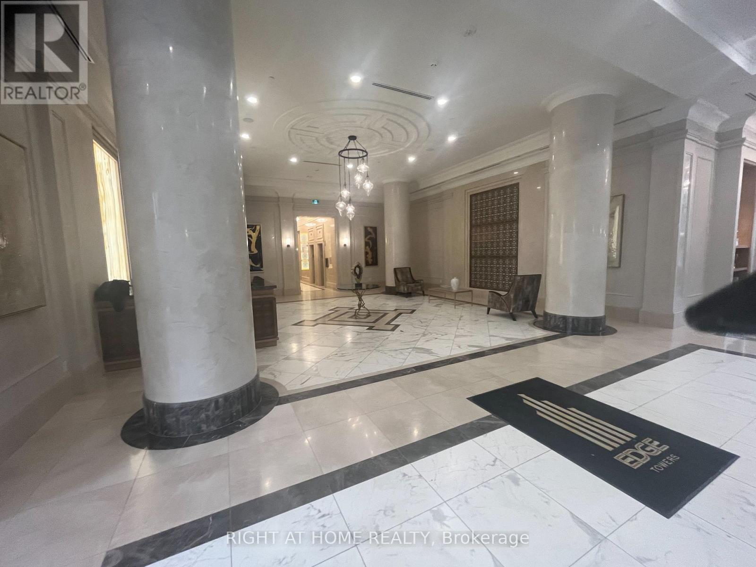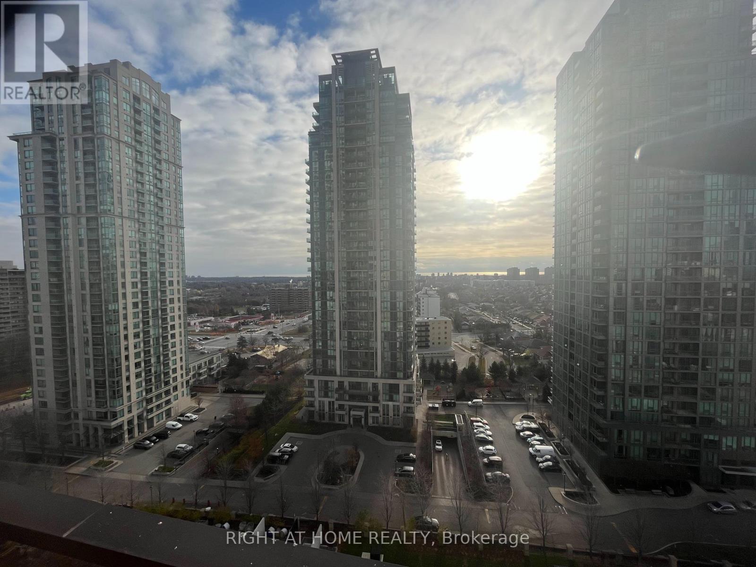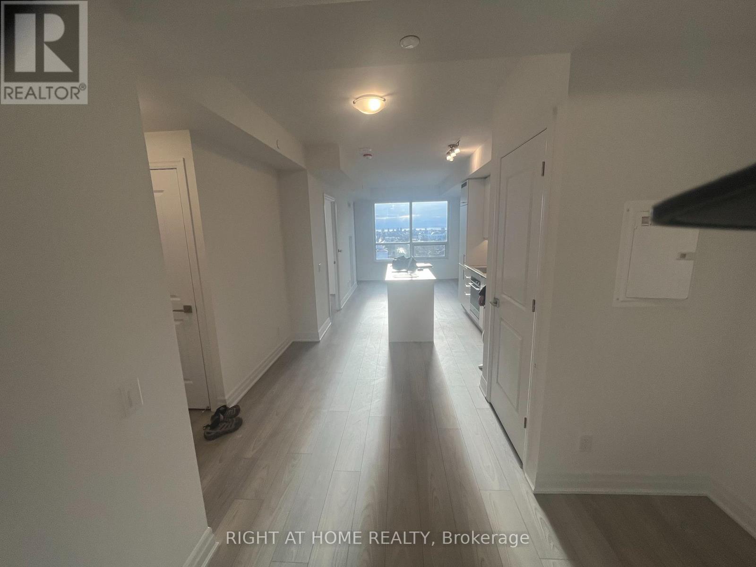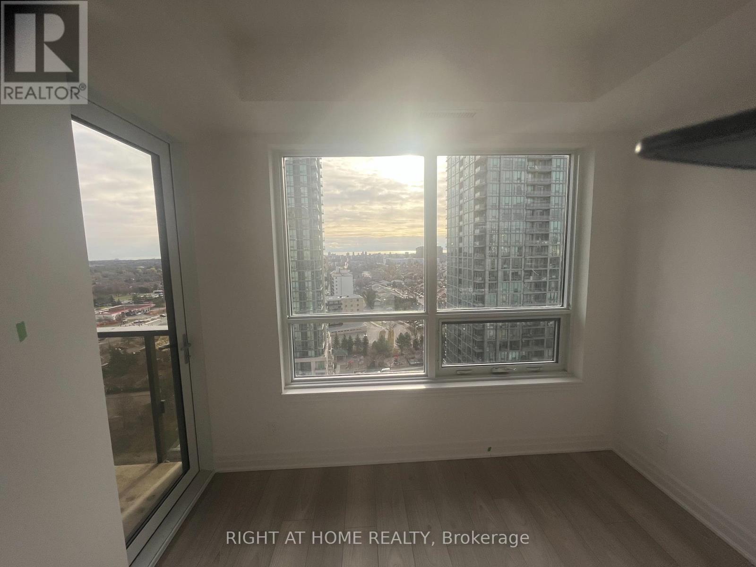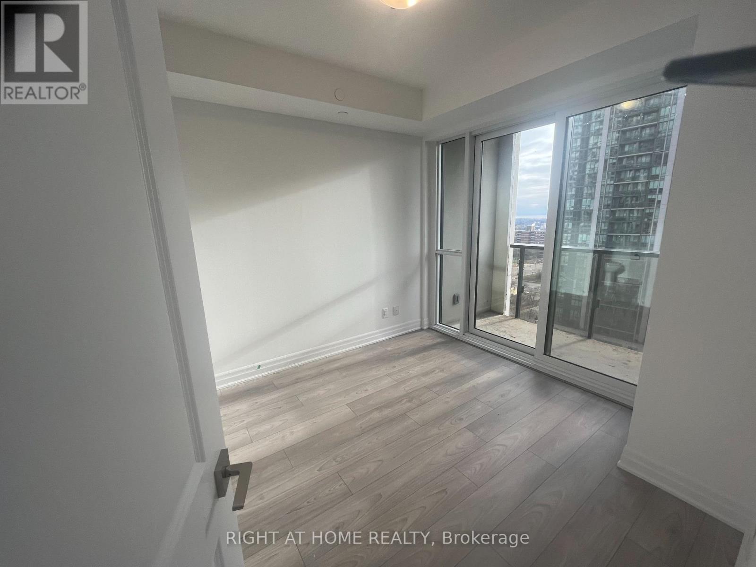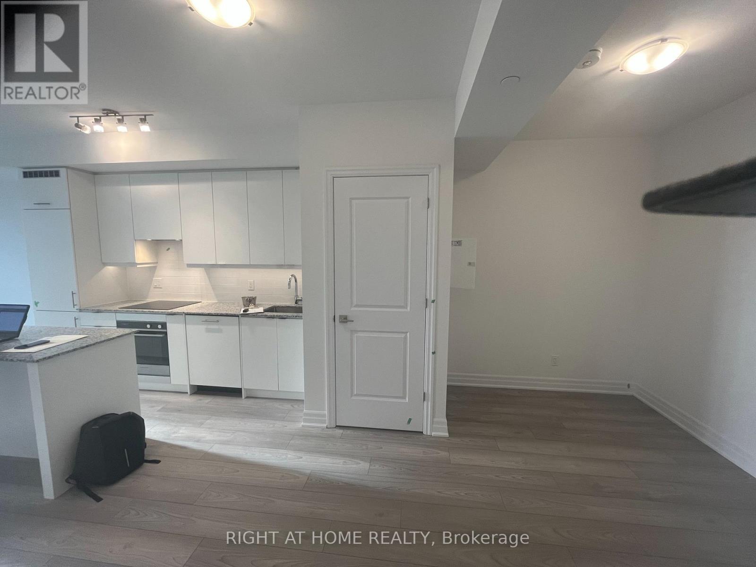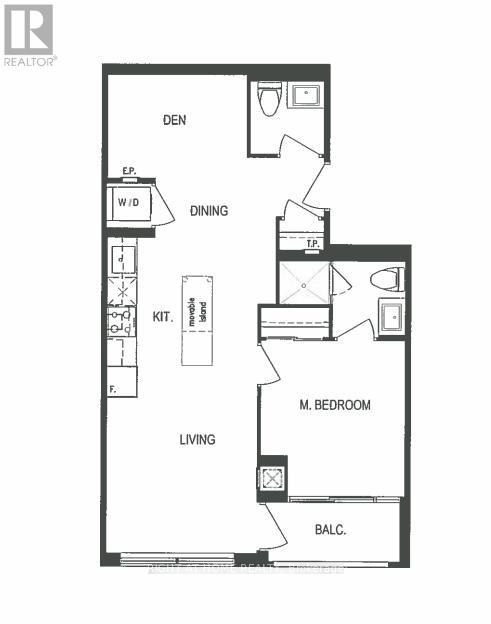1505 - 36 Elm Drive Mississauga, Ontario L5B 0N3
$2,300 Monthly
**Luxury Living In Prime Downtown Mississauga Neighborhood*Beautiful lake view & CN tower view *Spacious & Bright 1 Plus Den Unit Boasting 9 Feet Classic Smooth Ceiling & Premium Laminate Flooring Throughout**Signature Kitchen Equipped With High Quality 4 Piece Appliance Package, European Style Elegant Cabinetry**Luxurious Quartz Countertop & Centre Island W/Breakfast Area**Kitchen Under-Cabinet Lighting W/Valance**Sleek Single UnderMount S/S Sink W/Modern Pull-Out Spray Faucet** Well Appointed Primary Bedroom W/3 Pc Ensuite & W/O To Private Balcony** Convenient Full Size Stacked Washer & Dryer**Spacious Den Can Be Used As 2nd Bedroom/Office/Study**Building Amenities That Will Fulfill Your Needs & Desires - 2 Party Rooms, 2 Guest Suites, Games Room, Theater Room, State Of The Art Fitness Centre, Yoga Room & Sports Lounge** All Amenities Walk Out To A Terrace Finished W/Fire Pit & Comfortable Seating & Beautifully Landscaped Exteriors To Enjoy Outdoors W/Style & Sophistication** Steps To The Future Hurontario LRT, Enjoy A Neighborhood With Restaurants, Cafes, Shops, Banks & Services** Just Mins From Celebration Square, Square One Shopping Mall, Mississauga Living Arts Centre** (id:60365)
Property Details
| MLS® Number | W12506328 |
| Property Type | Single Family |
| Community Name | Fairview |
| CommunicationType | High Speed Internet |
| CommunityFeatures | Pets Not Allowed |
| Features | Balcony, Carpet Free, In Suite Laundry |
| ParkingSpaceTotal | 1 |
| ViewType | City View, Lake View |
Building
| BathroomTotal | 2 |
| BedroomsAboveGround | 1 |
| BedroomsBelowGround | 1 |
| BedroomsTotal | 2 |
| Age | 0 To 5 Years |
| Appliances | Dishwasher, Hood Fan, Oven, Window Coverings, Refrigerator |
| BasementType | None |
| CoolingType | Central Air Conditioning |
| ExteriorFinish | Concrete |
| FlooringType | Laminate |
| FoundationType | Concrete |
| HalfBathTotal | 1 |
| HeatingFuel | Natural Gas |
| HeatingType | Coil Fan |
| SizeInterior | 600 - 699 Sqft |
| Type | Apartment |
Parking
| Underground | |
| Garage |
Land
| Acreage | No |
Rooms
| Level | Type | Length | Width | Dimensions |
|---|---|---|---|---|
| Main Level | Living Room | 3.04 m | 3.35 m | 3.04 m x 3.35 m |
| Main Level | Kitchen | 3.66 m | 3.35 m | 3.66 m x 3.35 m |
| Main Level | Dining Room | 3 m | 3.35 m | 3 m x 3.35 m |
| Main Level | Primary Bedroom | 3.04 m | 3.35 m | 3.04 m x 3.35 m |
| Main Level | Den | 2.13 m | 3.35 m | 2.13 m x 3.35 m |
https://www.realtor.ca/real-estate/29064201/1505-36-elm-drive-mississauga-fairview-fairview
Wendy Wen
Salesperson
480 Eglinton Ave West #30, 106498
Mississauga, Ontario L5R 0G2

