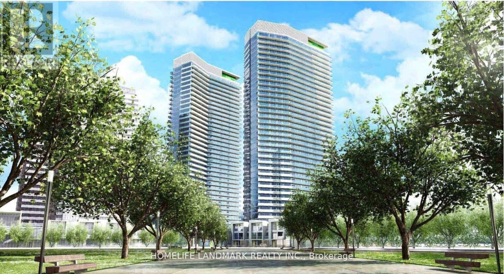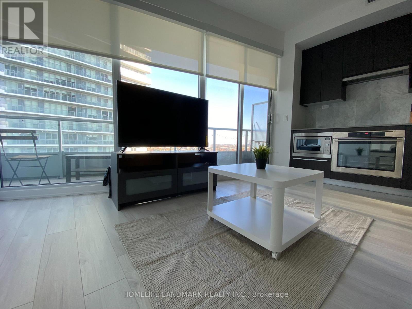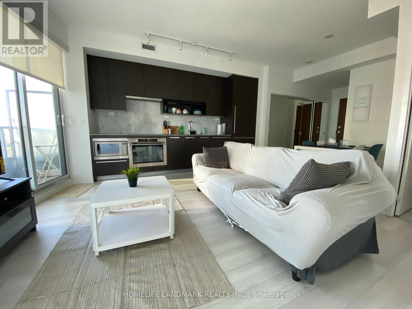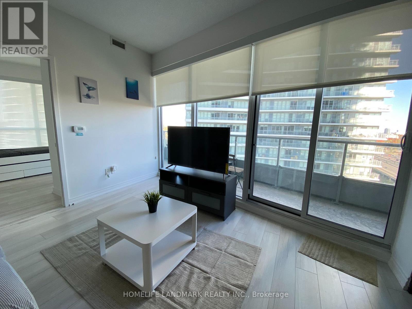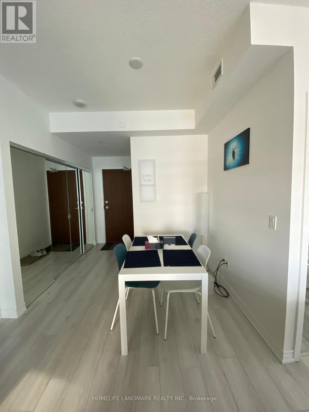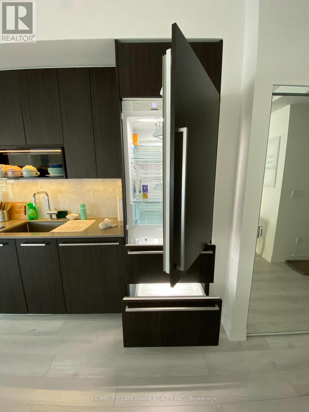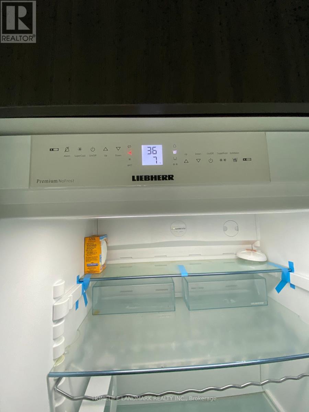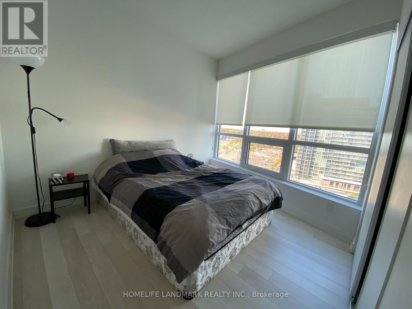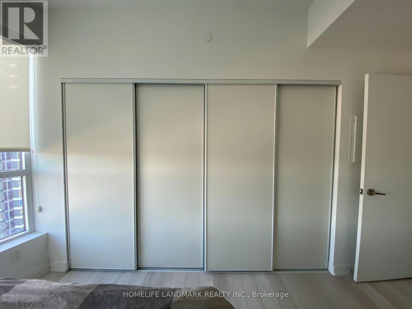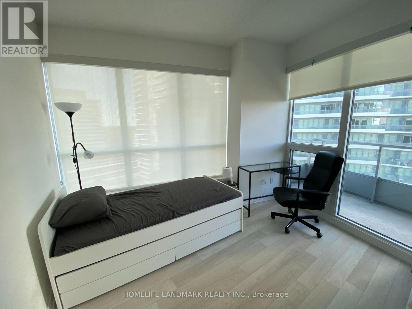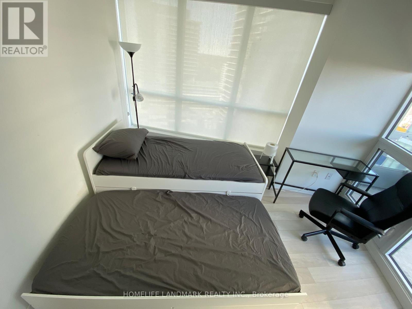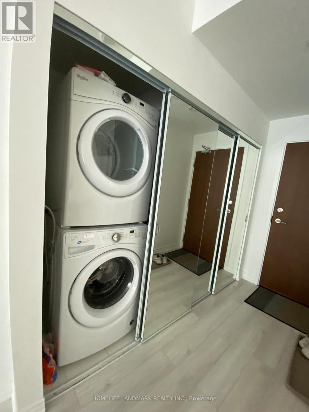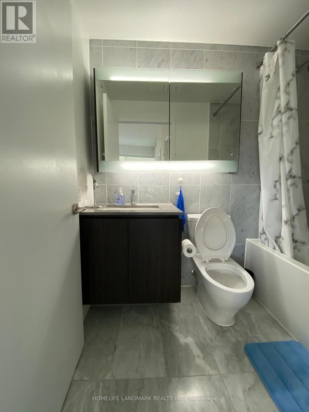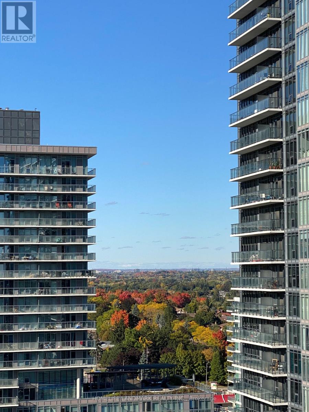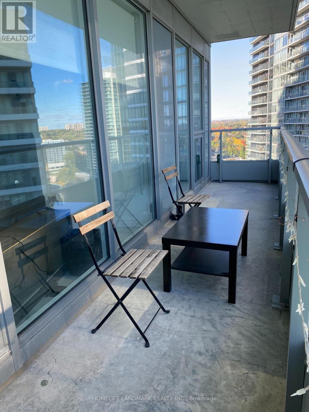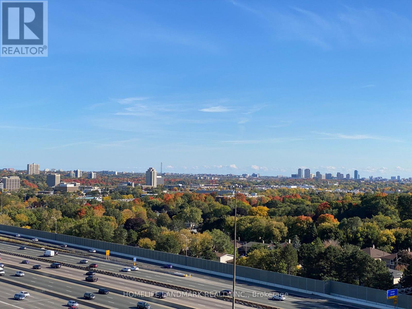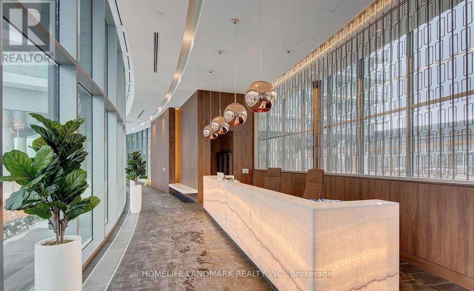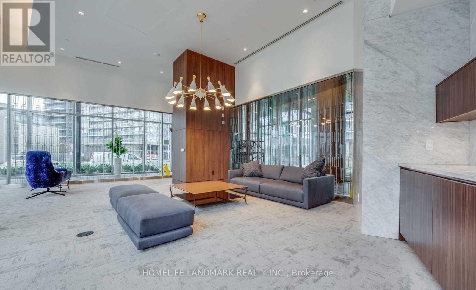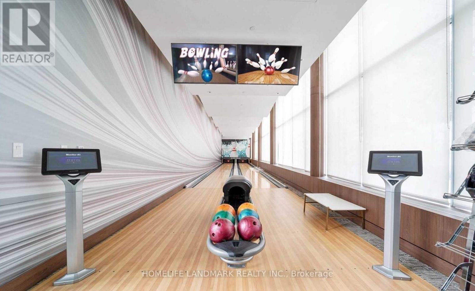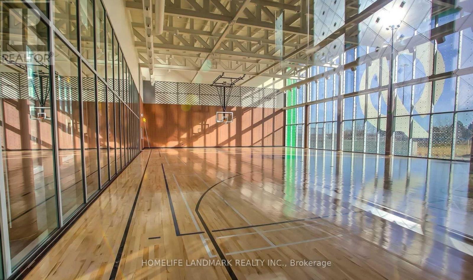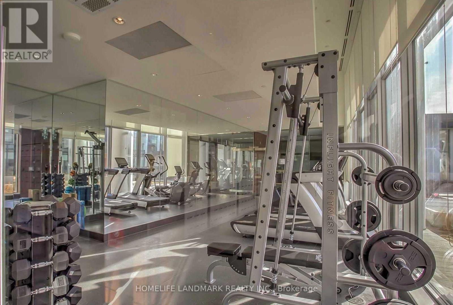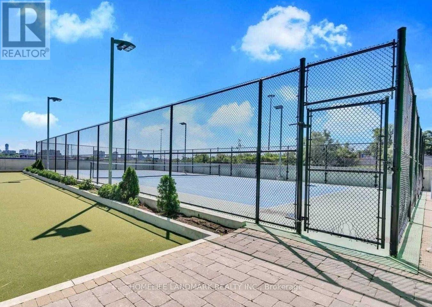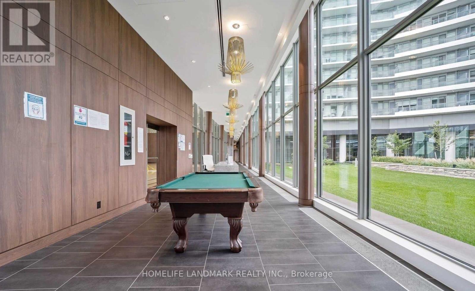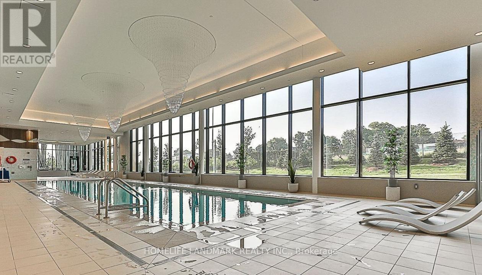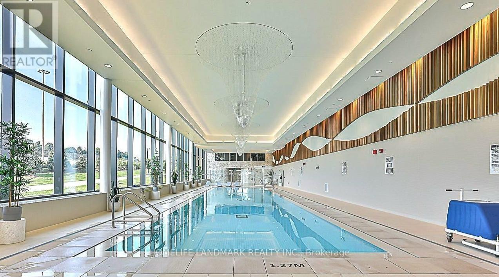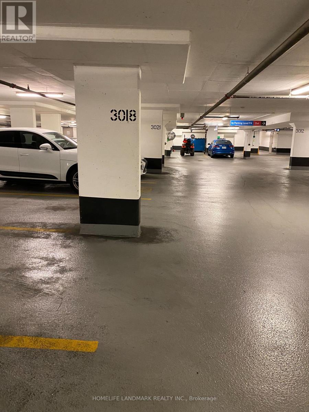1505 - 115 Mcmahon Drive Toronto, Ontario M2K 0E3
2 Bedroom
1 Bathroom
700 - 799 sqft
Central Air Conditioning
Forced Air
$2,900 Monthly
Bright and Spacious 2 Bedroom Unit at the Luxury Omega Condo In Upscale Bayview Village Community. A Large Spanning Balcony with Wall to Wall Windows, 9-Ft Ceilings; Cabinet Organizers; A NE Exposure with natural sunlight throughout the day; modern & elegant kitchen w/premium appliances; And spa-like bathroom w/marble tiles; roller blinds. steps to 2 subway stns/8-Acre park/Rec Centre. Walk to Bayview Village shops/restaurants Loblaws. Easy Access To Go Train Station & Hwy 401 & 404! (id:60365)
Property Details
| MLS® Number | C12477434 |
| Property Type | Single Family |
| Community Name | Bayview Village |
| AmenitiesNearBy | Hospital, Park, Public Transit |
| CommunityFeatures | Pets Allowed With Restrictions |
| Features | Balcony |
| ParkingSpaceTotal | 1 |
Building
| BathroomTotal | 1 |
| BedroomsAboveGround | 2 |
| BedroomsTotal | 2 |
| Age | 0 To 5 Years |
| Appliances | Furniture |
| BasementType | None |
| CoolingType | Central Air Conditioning |
| ExteriorFinish | Concrete |
| FlooringType | Laminate |
| HeatingFuel | Natural Gas |
| HeatingType | Forced Air |
| SizeInterior | 700 - 799 Sqft |
| Type | Apartment |
Parking
| Underground | |
| Garage |
Land
| Acreage | No |
| LandAmenities | Hospital, Park, Public Transit |
Rooms
| Level | Type | Length | Width | Dimensions |
|---|---|---|---|---|
| Ground Level | Living Room | 6.35 m | 4.45 m | 6.35 m x 4.45 m |
| Ground Level | Dining Room | 6.35 m | 4.45 m | 6.35 m x 4.45 m |
| Ground Level | Kitchen | 2.69 m | 1.88 m | 2.69 m x 1.88 m |
| Ground Level | Primary Bedroom | 4.42 m | 2.97 m | 4.42 m x 2.97 m |
| Ground Level | Bedroom 2 | 3.76 m | 3.4 m | 3.76 m x 3.4 m |
Raymond Wong
Salesperson
Homelife Landmark Realty Inc.
7240 Woodbine Ave Unit 103
Markham, Ontario L3R 1A4
7240 Woodbine Ave Unit 103
Markham, Ontario L3R 1A4

