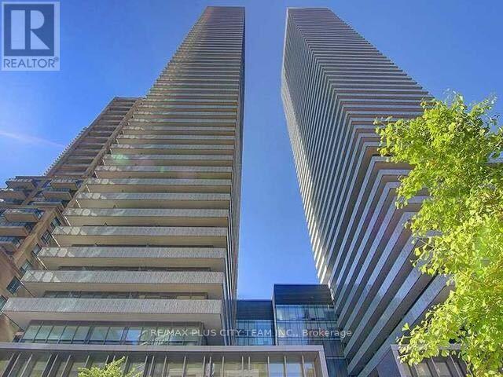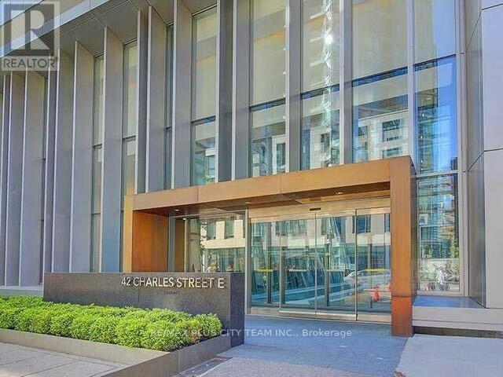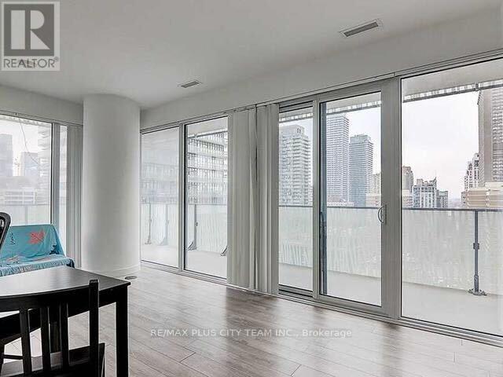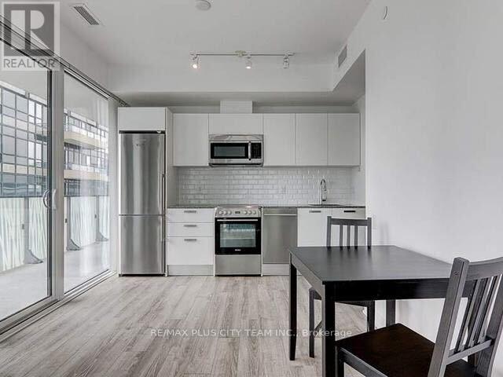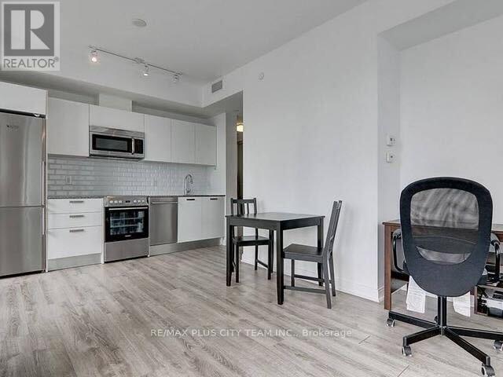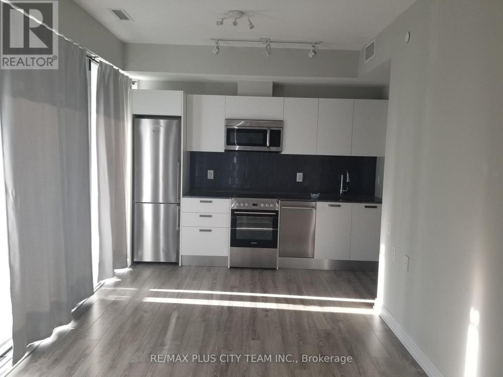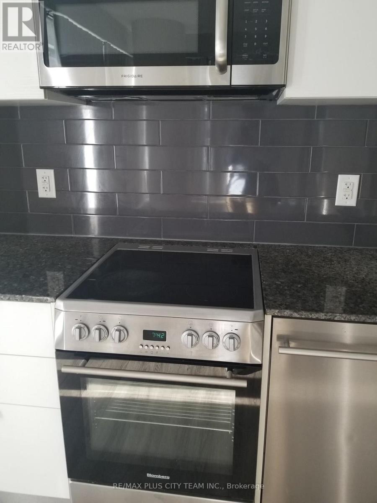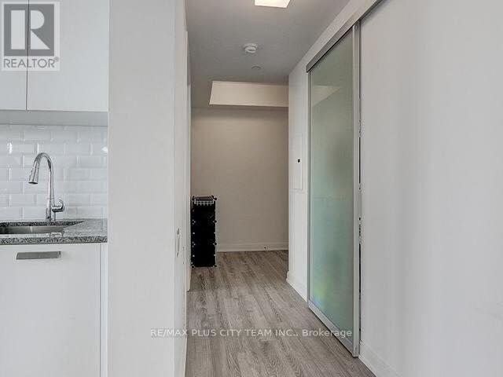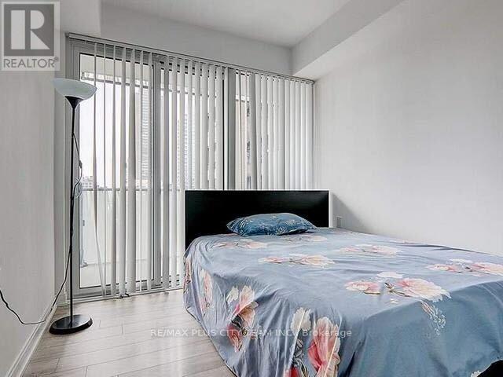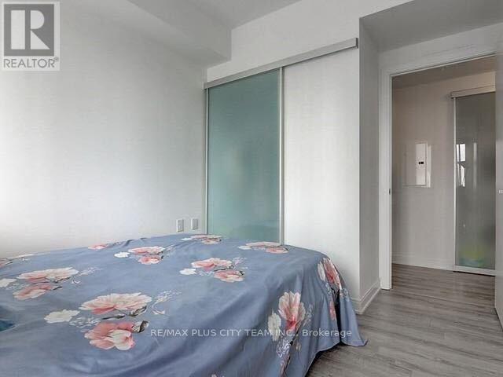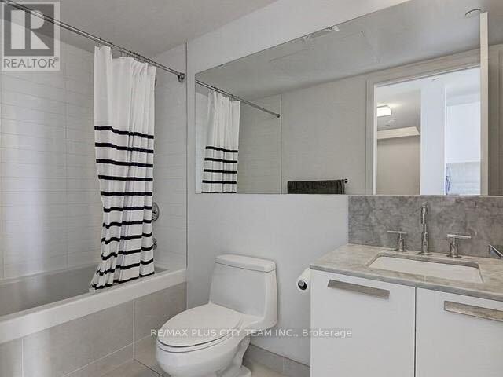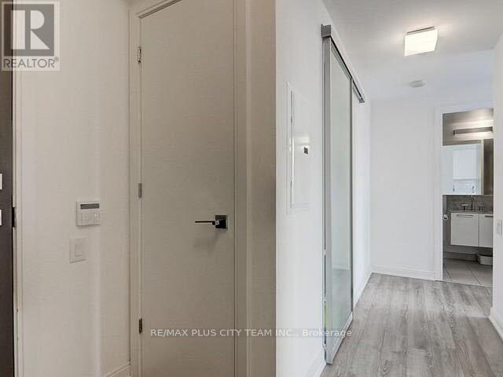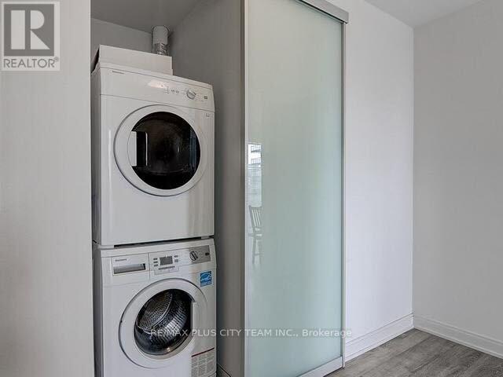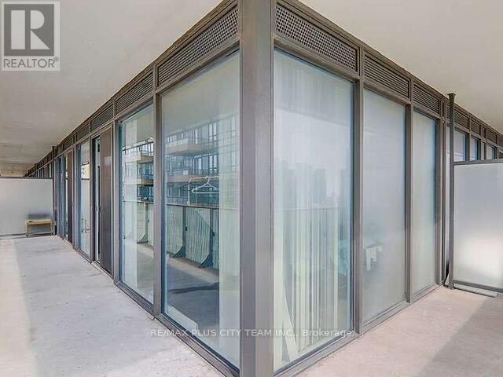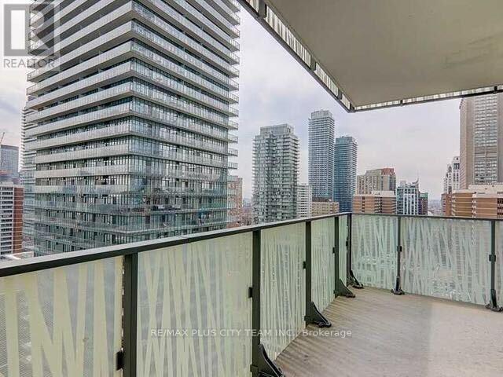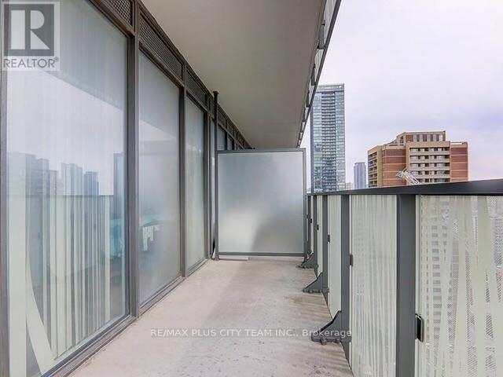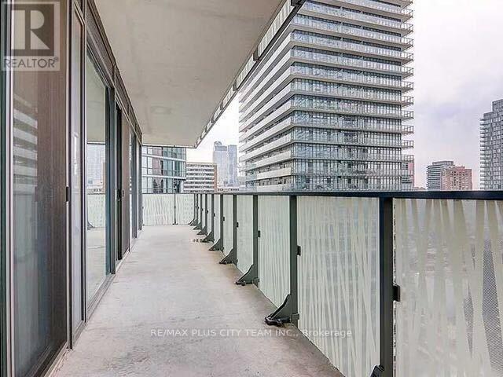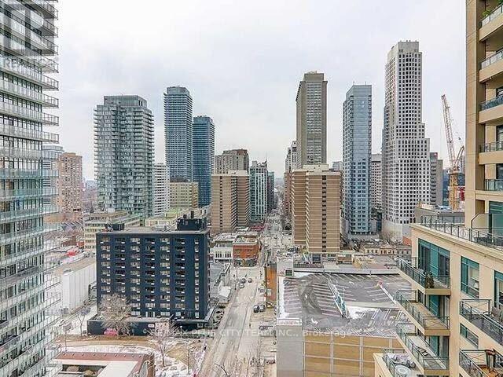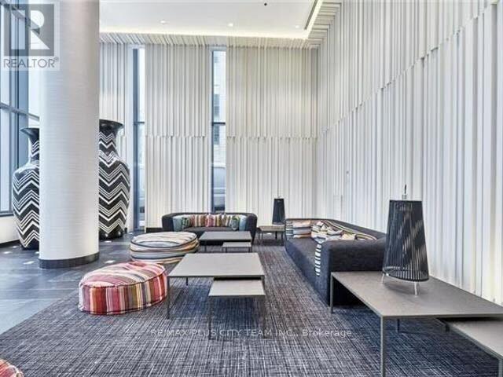1504 - 42 Charles Street E Toronto, Ontario M4Y 0B7
$2,600 Monthly
Experience elevated city living in one of the largest southwest corner suite in the building, featuring a bright and open 532 sq ft interior plus an expansive 263 sq ft wrap-around balcony Flooded with natural light, the open-concept layout offers panoramic city views and modern comfort. Enjoy top-tier amenities including a state-of-the-art gym, outdoor pool with lounging area, party and meeting rooms, and 24-hour concierge. Ideally located just steps from Yonge-Bloor Subway Station, Yorkville, U of T, shops, restaurants, theatres, and Eataly-everything you need is right at your doorstep. (id:60365)
Property Details
| MLS® Number | C12480653 |
| Property Type | Single Family |
| Community Name | Church-Yonge Corridor |
| AmenitiesNearBy | Hospital, Park, Public Transit |
| CommunityFeatures | Pets Allowed With Restrictions |
| Features | Balcony, Carpet Free |
| PoolType | Outdoor Pool |
Building
| BathroomTotal | 1 |
| BedroomsAboveGround | 1 |
| BedroomsTotal | 1 |
| Amenities | Car Wash, Security/concierge, Exercise Centre, Visitor Parking |
| Appliances | Dishwasher, Dryer, Microwave, Stove, Washer, Window Coverings, Refrigerator |
| BasementType | None |
| CoolingType | Central Air Conditioning |
| ExteriorFinish | Concrete |
| FlooringType | Laminate |
| HeatingFuel | Natural Gas |
| HeatingType | Forced Air |
| SizeInterior | 500 - 599 Sqft |
| Type | Apartment |
Parking
| Underground | |
| Garage |
Land
| Acreage | No |
| LandAmenities | Hospital, Park, Public Transit |
Rooms
| Level | Type | Length | Width | Dimensions |
|---|---|---|---|---|
| Flat | Living Room | 3.4 m | 5.51 m | 3.4 m x 5.51 m |
| Flat | Dining Room | 3.4 m | 5.51 m | 3.4 m x 5.51 m |
| Flat | Kitchen | 3.4 m | 5.51 m | 3.4 m x 5.51 m |
| Flat | Bedroom | 10.2 m | 9.6 m | 10.2 m x 9.6 m |
Sundeep Bahl
Salesperson
14b Harbour Street
Toronto, Ontario M5J 2Y4
Jackson Scarfe
Salesperson
14b Harbour Street
Toronto, Ontario M5J 2Y4

