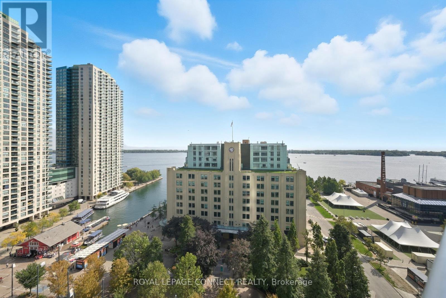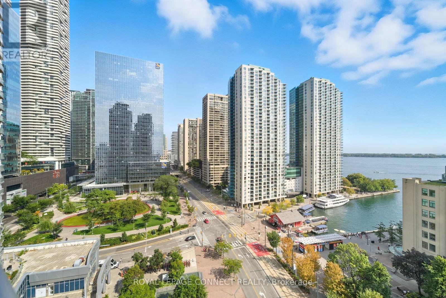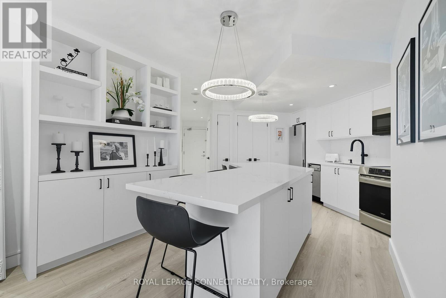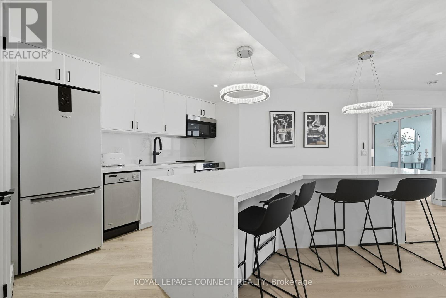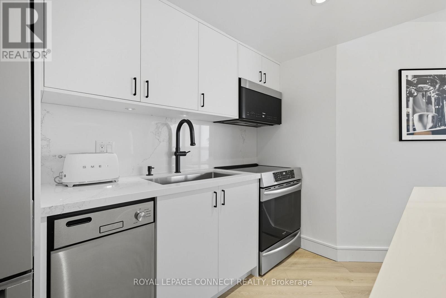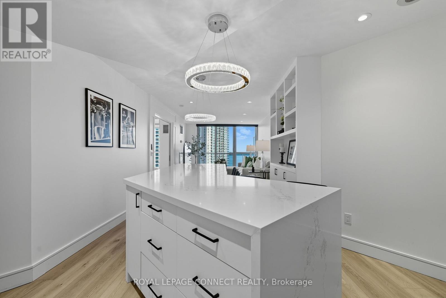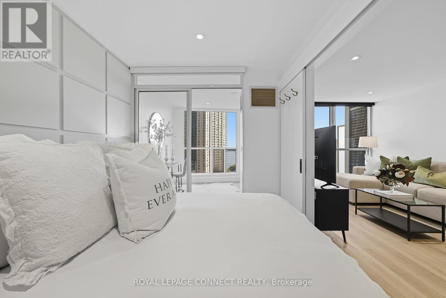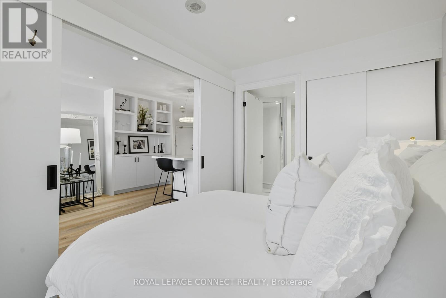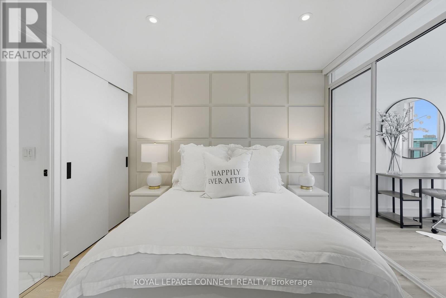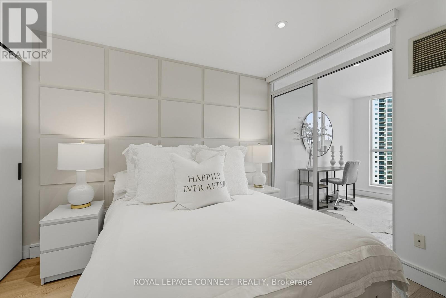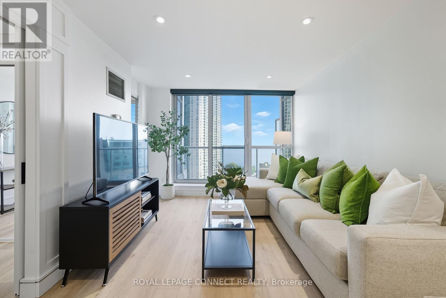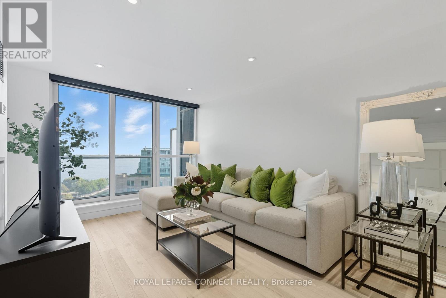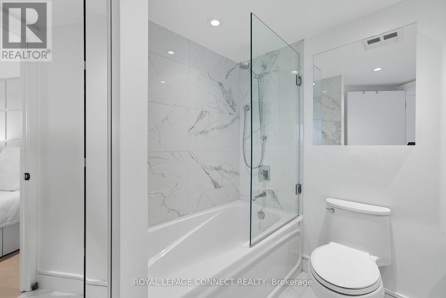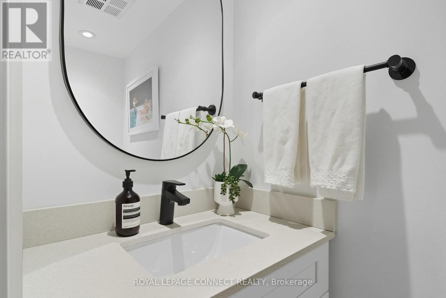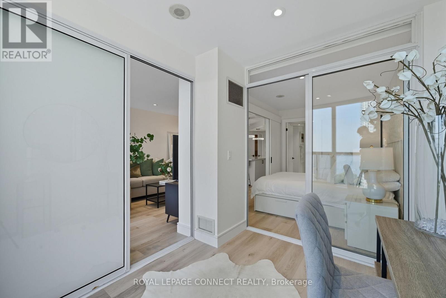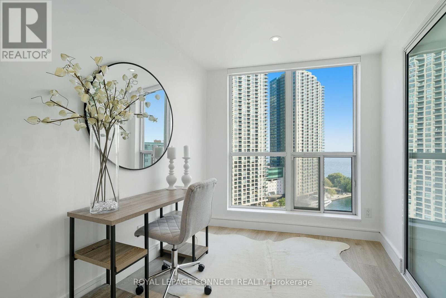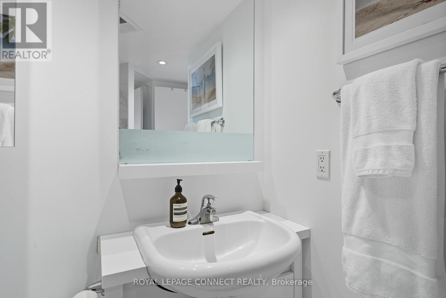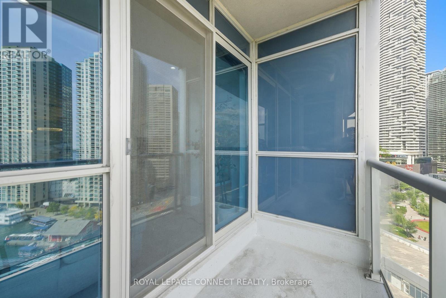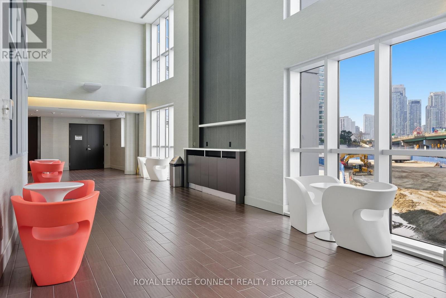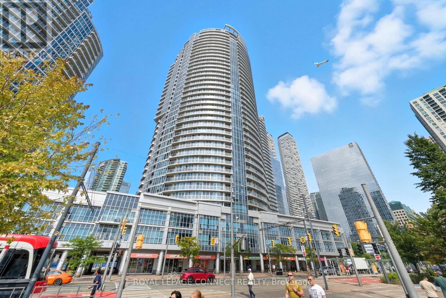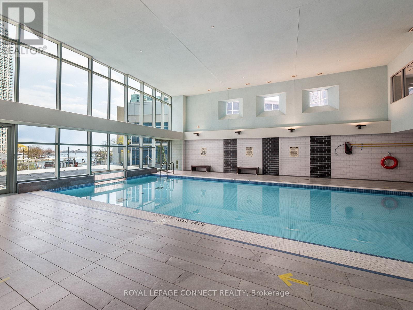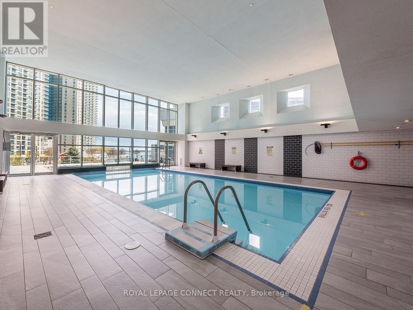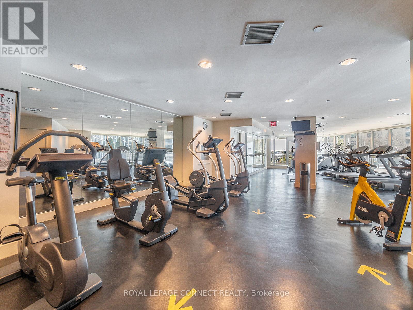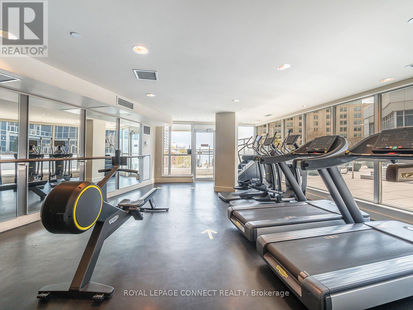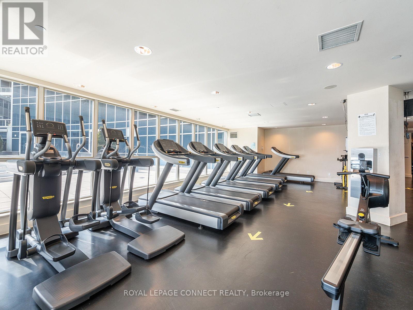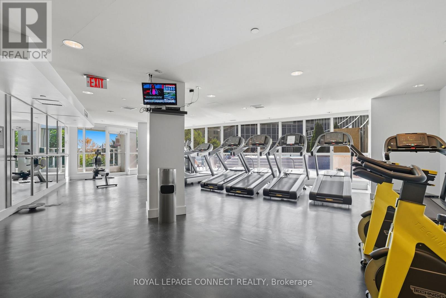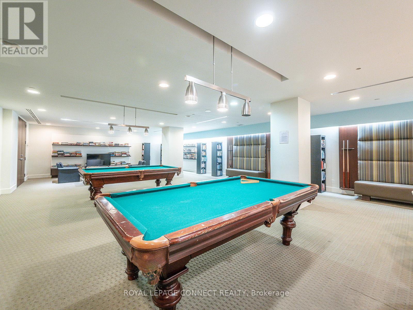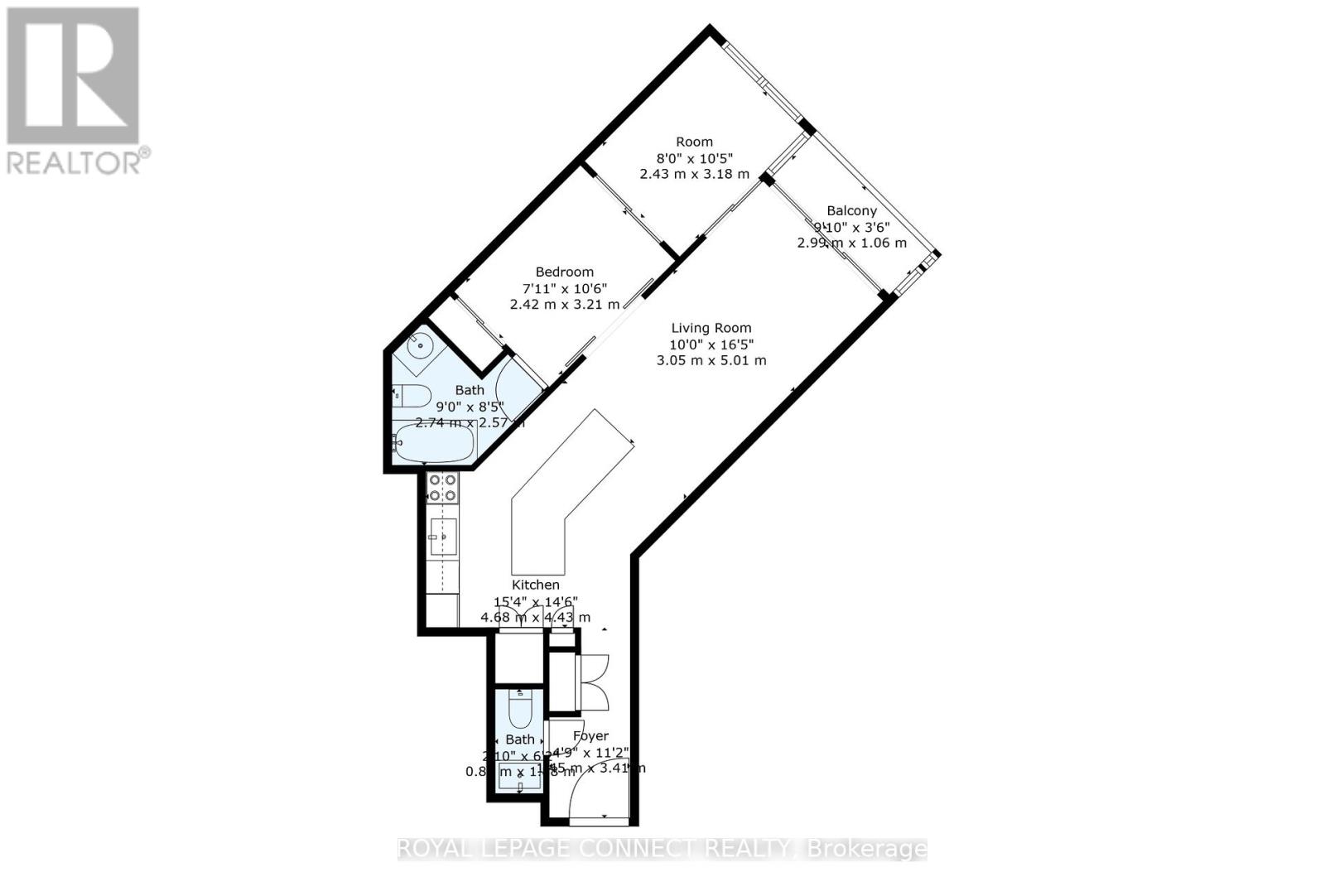1504 - 208 Queens Quay W Toronto, Ontario M5J 2Y5
$849,000Maintenance, Heat, Electricity, Water, Common Area Maintenance, Insurance, Parking
$743.60 Monthly
Maintenance, Heat, Electricity, Water, Common Area Maintenance, Insurance, Parking
$743.60 MonthlyExperience true luxury waterfront living with unobstructed south facing views of Lake Ontario and the marina, a breathtaking backdrop that floods this condo with natural light and tranquility. Inside, the fully renovated residence showcases a custom designed kitchen with quartz waterfall countertops, an oversized island ideal for entertaining, designer fixtures, and premium finishes throughout. Custom built in cabinetry maximizes storage, while smooth ceilings, accent walls, and pot lights add modern sophistication. Spa inspired bathrooms are finished with elegant details. Perfectly located just steps from the PATH, GO Train, and TTC, and within walking distance of the Financial and Entertainment Districts, this home combines urban convenience with the beauty of lakefront living. A rare opportunity to own a refined, upgraded condo in one of downtown Toronto's most desirable locations, where every day begins and ends with iconic waterfront views. (id:60365)
Property Details
| MLS® Number | C12415558 |
| Property Type | Single Family |
| Community Name | Waterfront Communities C1 |
| AmenitiesNearBy | Marina, Park, Public Transit |
| CommunityFeatures | Pets Allowed With Restrictions |
| Features | Balcony, Carpet Free, In Suite Laundry |
| ParkingSpaceTotal | 1 |
| PoolType | Indoor Pool |
| ViewType | View, Lake View |
| WaterFrontType | Waterfront |
Building
| BathroomTotal | 2 |
| BedroomsAboveGround | 1 |
| BedroomsBelowGround | 1 |
| BedroomsTotal | 2 |
| Age | 16 To 30 Years |
| Amenities | Security/concierge, Exercise Centre, Recreation Centre, Storage - Locker |
| Appliances | Intercom, Blinds, Dishwasher, Dryer, Microwave, Stove, Washer, Refrigerator |
| BasementType | None |
| CoolingType | Central Air Conditioning |
| ExteriorFinish | Concrete |
| FireProtection | Alarm System, Smoke Detectors |
| HalfBathTotal | 1 |
| HeatingFuel | Electric |
| HeatingType | Forced Air |
| SizeInterior | 700 - 799 Sqft |
| Type | Apartment |
Parking
| Underground | |
| Garage |
Land
| Acreage | No |
| LandAmenities | Marina, Park, Public Transit |
| SurfaceWater | Lake/pond |
Rooms
| Level | Type | Length | Width | Dimensions |
|---|---|---|---|---|
| Flat | Living Room | 5.01 m | 3.05 m | 5.01 m x 3.05 m |
| Flat | Kitchen | 4.68 m | 4.43 m | 4.68 m x 4.43 m |
| Flat | Foyer | 3.41 m | 1.5 m | 3.41 m x 1.5 m |
| Flat | Foyer | 4.9 m | 3.41 m | 4.9 m x 3.41 m |
| Flat | Bedroom | 3.21 m | 2.42 m | 3.21 m x 2.42 m |
| Flat | Bedroom 2 | 3.18 m | 2.42 m | 3.18 m x 2.42 m |
Davis Kuksis
Salesperson
1415 Kennedy Rd Unit 22
Toronto, Ontario M1P 2L6

