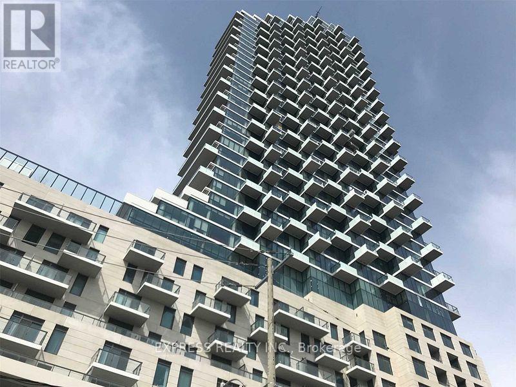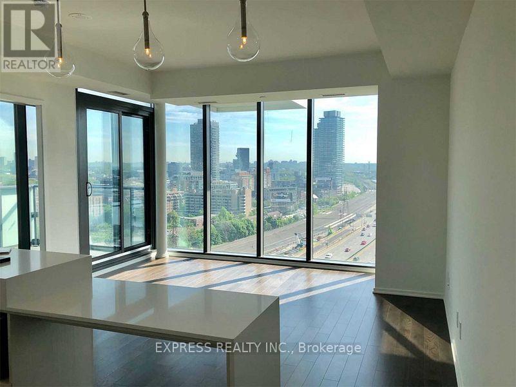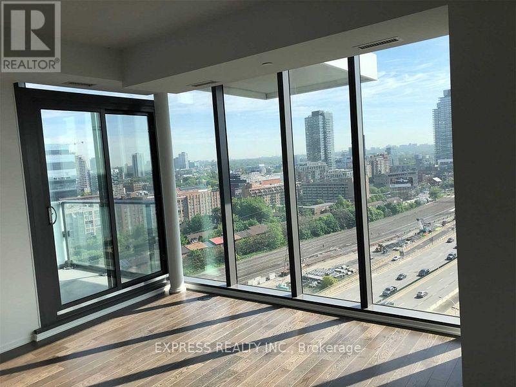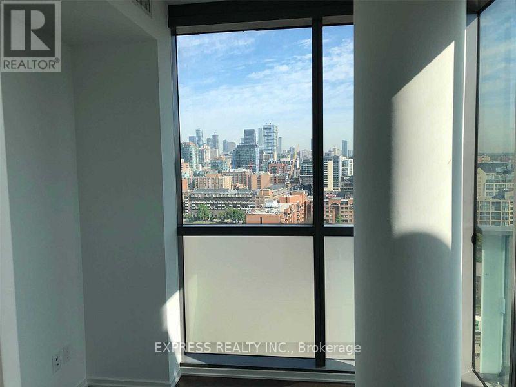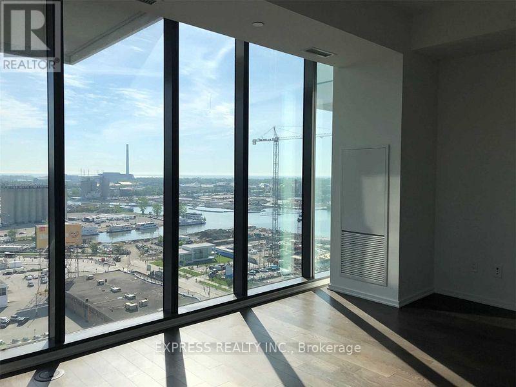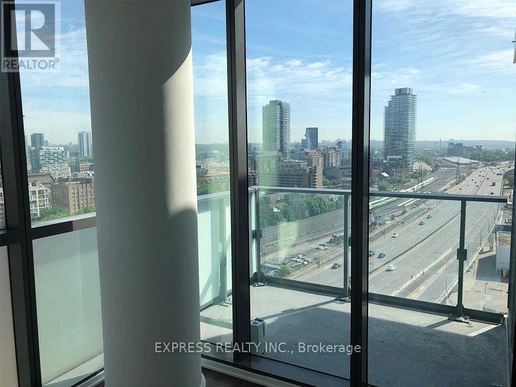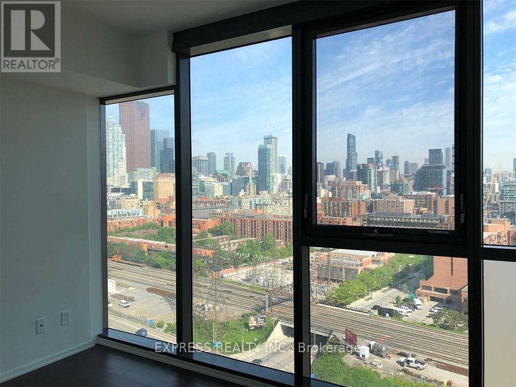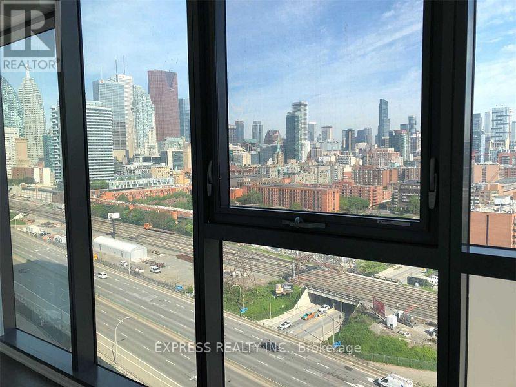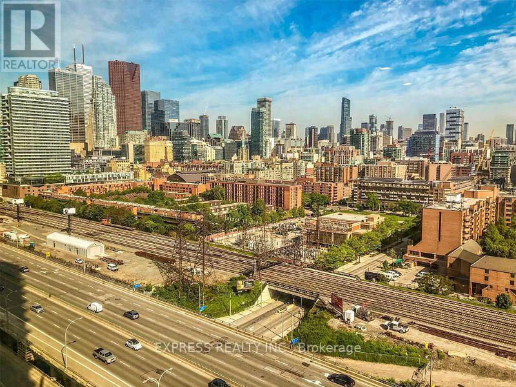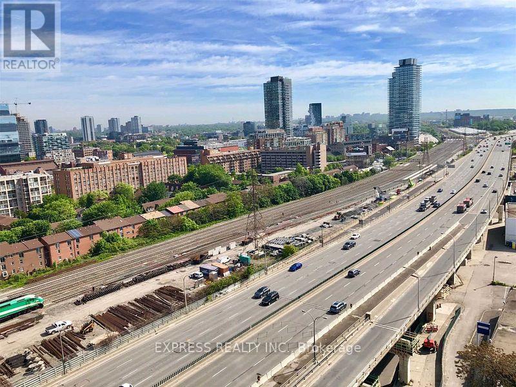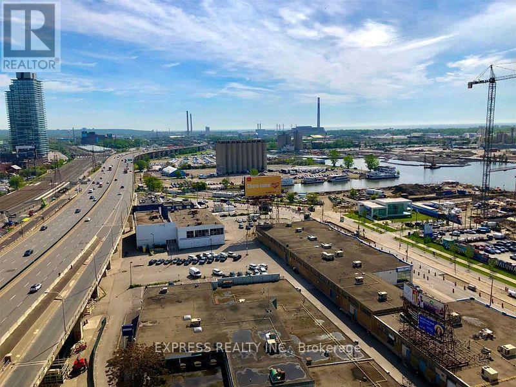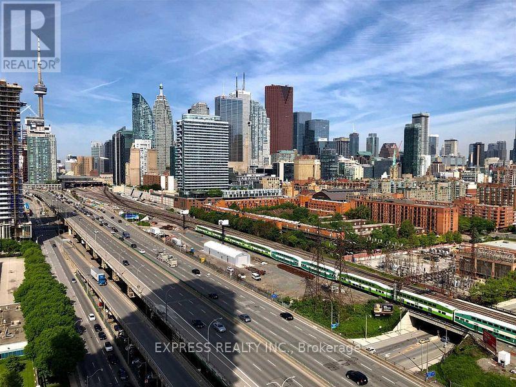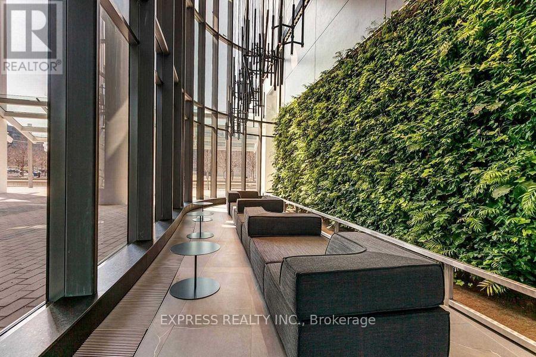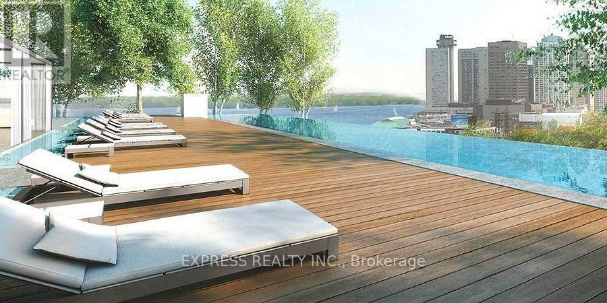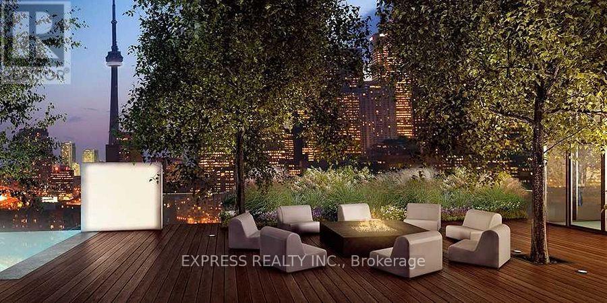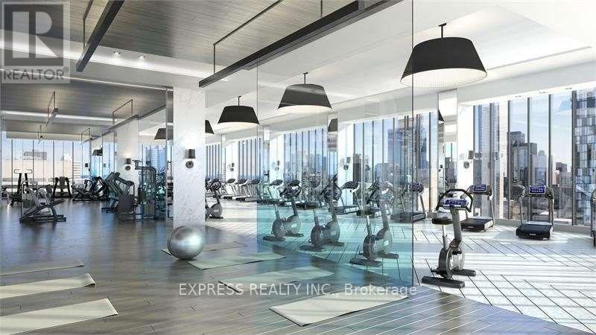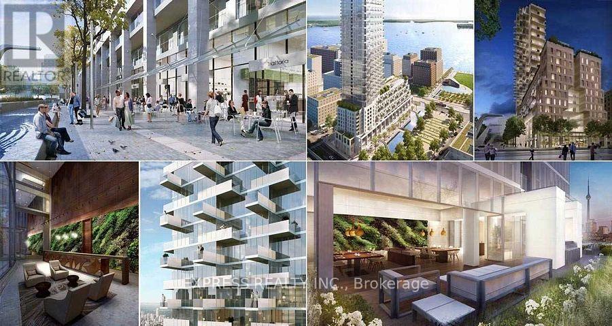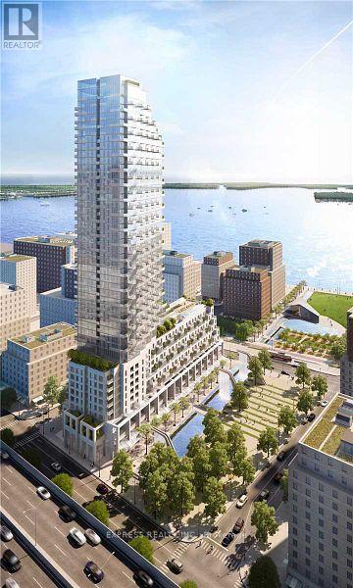1504 - 16 Bonnycastle Street Toronto, Ontario M5A 4M6
2 Bedroom
1 Bathroom
600 - 699 sqft
Outdoor Pool
Central Air Conditioning
Forced Air
$2,750 Monthly
Beautiful Condo Building near Toronto downtown Waterfront. Bright Sunny 1+1 Corner Unit Facing East and North with Stunning Toronto Metropolitan View and Lake View. Enclosed Den Can Be 2nd Bedroom. 9' Ceiling. Engineered Flooring, Stone Counter-top and Centre Island, B/I Paneled Appliances, Ensuite Laundry, 1Gb High-Speed Unlimited Internet Included. 24-hour Concierge and Security. Outdoor Pool. Rooftop Patio BBQ, Gym, Party Lounge and Meeting Room. Dream Living Space and Community for Young Professionals. (id:60365)
Property Details
| MLS® Number | C12378708 |
| Property Type | Single Family |
| Community Name | Waterfront Communities C8 |
| AmenitiesNearBy | Park, Public Transit, Schools |
| CommunicationType | High Speed Internet |
| CommunityFeatures | Pets Not Allowed |
| Features | Balcony, Carpet Free |
| ParkingSpaceTotal | 1 |
| PoolType | Outdoor Pool |
| ViewType | View, City View, Lake View |
Building
| BathroomTotal | 1 |
| BedroomsAboveGround | 1 |
| BedroomsBelowGround | 1 |
| BedroomsTotal | 2 |
| Age | 6 To 10 Years |
| Amenities | Security/concierge, Exercise Centre, Party Room, Visitor Parking, Storage - Locker |
| Appliances | Garage Door Opener Remote(s), Oven - Built-in |
| CoolingType | Central Air Conditioning |
| ExteriorFinish | Concrete |
| FlooringType | Laminate |
| HeatingFuel | Natural Gas |
| HeatingType | Forced Air |
| SizeInterior | 600 - 699 Sqft |
| Type | Apartment |
Parking
| Underground | |
| Garage |
Land
| Acreage | No |
| LandAmenities | Park, Public Transit, Schools |
| SurfaceWater | Lake/pond |
Rooms
| Level | Type | Length | Width | Dimensions |
|---|---|---|---|---|
| Flat | Living Room | 5.65 m | 4.3 m | 5.65 m x 4.3 m |
| Flat | Dining Room | 5.65 m | 4.3 m | 5.65 m x 4.3 m |
| Flat | Kitchen | 5.64 m | 4.3 m | 5.64 m x 4.3 m |
| Flat | Primary Bedroom | 3.53 m | 2.5 m | 3.53 m x 2.5 m |
| Flat | Den | 2.57 m | 2.5 m | 2.57 m x 2.5 m |
Lionel Shi
Broker
Express Realty Inc.
220 Duncan Mill Rd #109
Toronto, Ontario M3B 3J5
220 Duncan Mill Rd #109
Toronto, Ontario M3B 3J5

