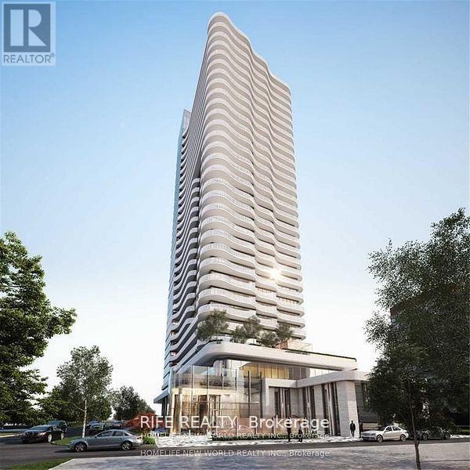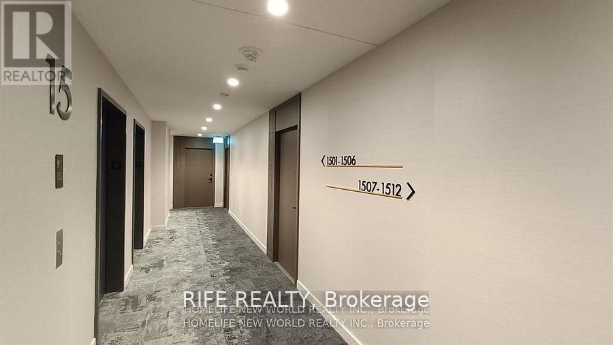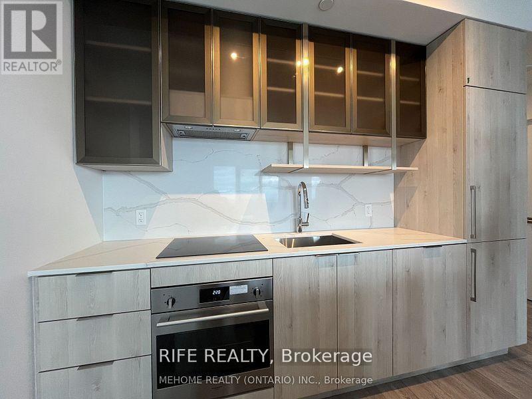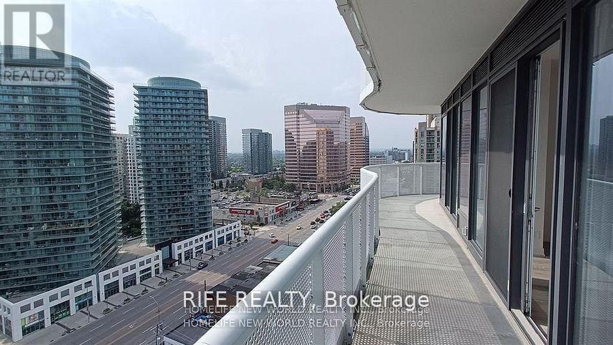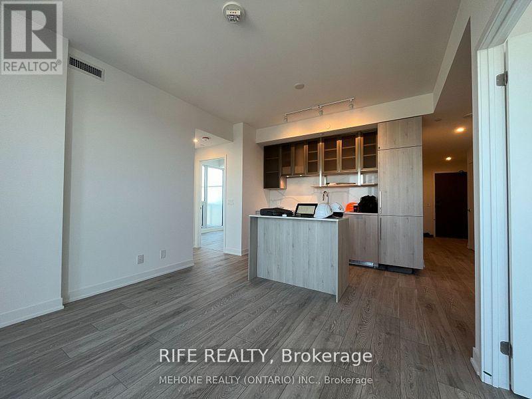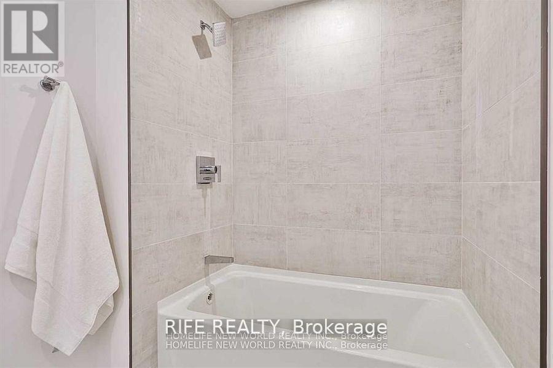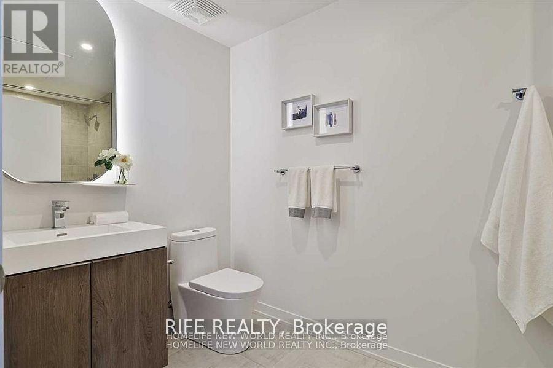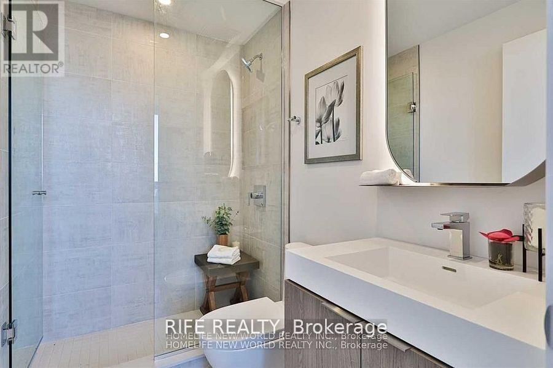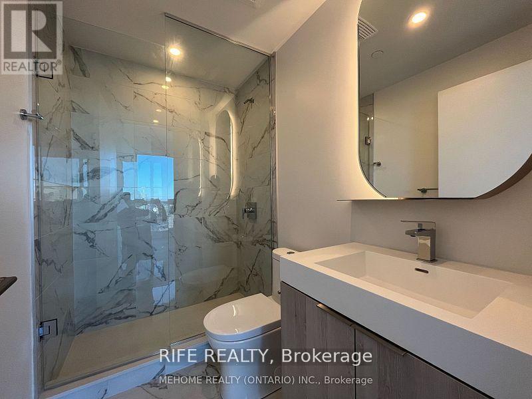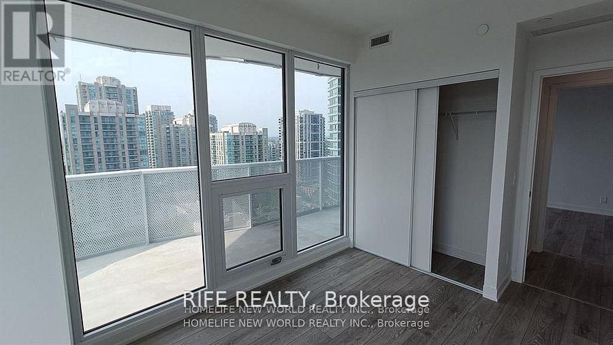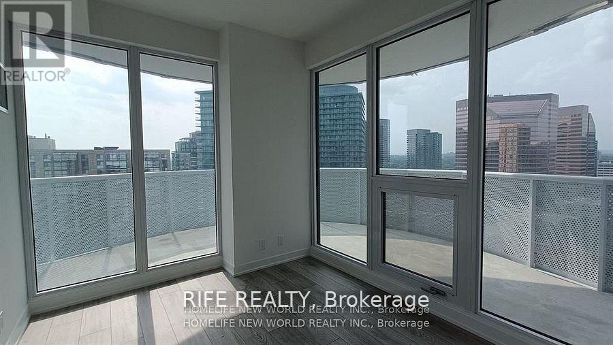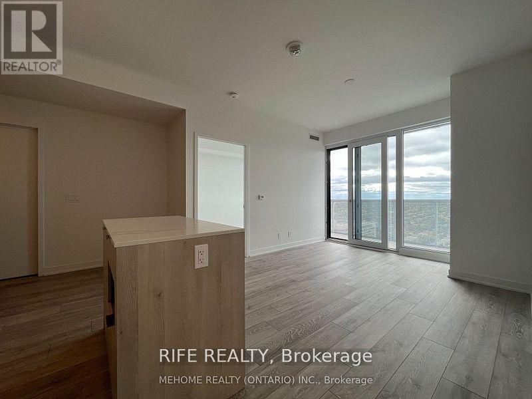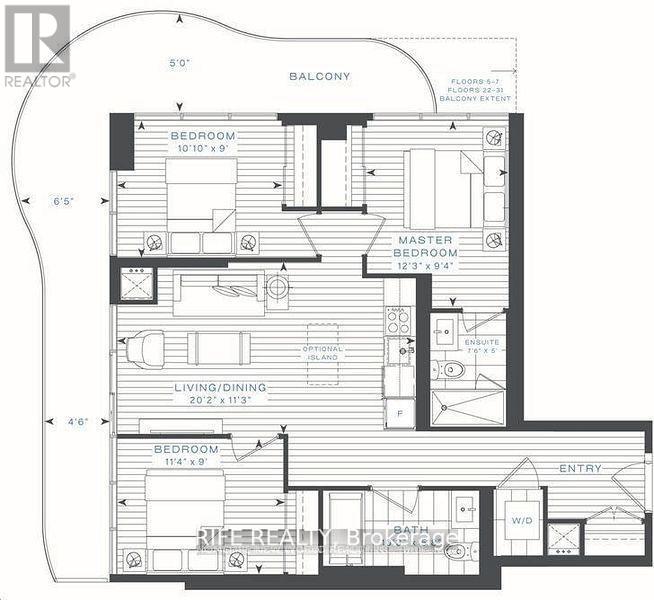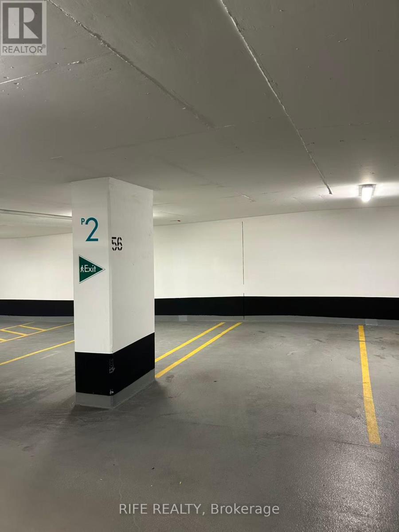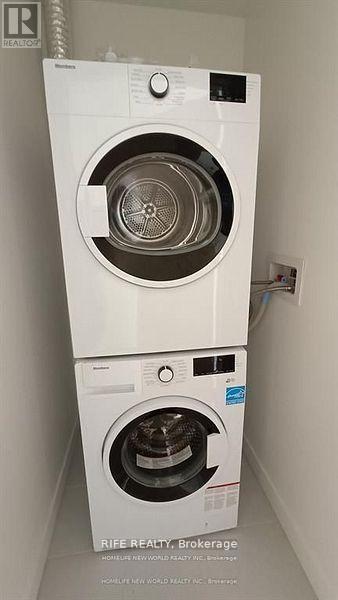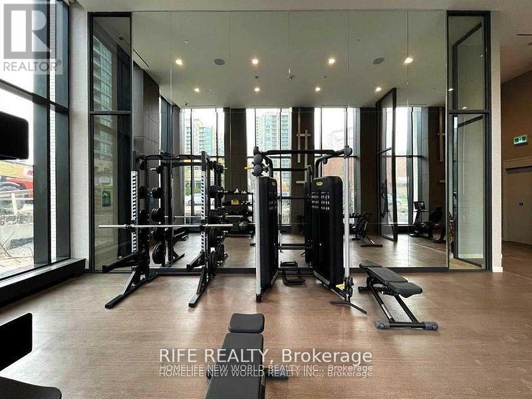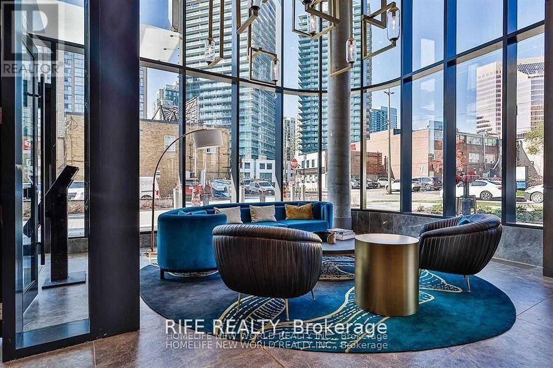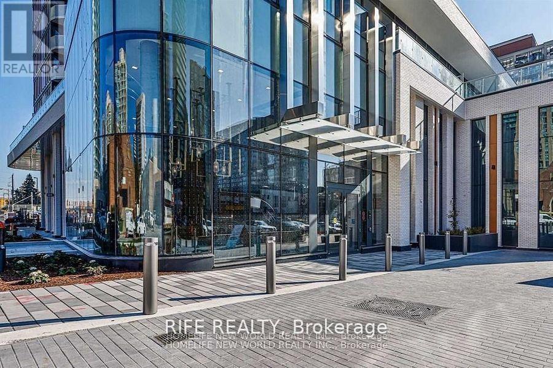1504 - 15 Holmes Avenue Toronto, Ontario M2N 4L8
3 Bedroom
2 Bathroom
900 - 999 sqft
Central Air Conditioning
Forced Air
$4,000 Monthly
Luxury Azura Condo Located In A Flourishing Neighbourhood. Fantastic Yonge & Finch Location, Large 908 Sqft with Beautiful Three Bdrm Corner Suite, Floor To Ceiling Windows, Tons Of Natural Light, Modern Kitchen with Large Centre Island. Exquisite Design W/9Ft Smooth Ceiling & 319 Sq Ft Large Balcony To Create A Residence Of Elevated Luxury. Internet Included In Maint. Fees. , Enjoy Exclusive Amentities W/ Yoga Studio, Gym, Golf Simulator, Chef's Kitchen, Bbqs & More! Step To Finch Subway Station, Steps to Restaurants, Supermarkets, Shops.**Upgraded Ev Charging** Which Will Save Hundreds Bucks Per Month. (id:60365)
Property Details
| MLS® Number | C12372587 |
| Property Type | Single Family |
| Neigbourhood | East Willowdale |
| Community Name | Willowdale East |
| CommunityFeatures | Pets Not Allowed |
| Features | Balcony |
| ParkingSpaceTotal | 1 |
Building
| BathroomTotal | 2 |
| BedroomsAboveGround | 3 |
| BedroomsTotal | 3 |
| Amenities | Security/concierge, Exercise Centre, Recreation Centre, Party Room, Visitor Parking |
| Appliances | Dishwasher, Dryer, Hood Fan, Stove, Washer, Window Coverings, Refrigerator |
| CoolingType | Central Air Conditioning |
| ExteriorFinish | Concrete |
| FlooringType | Hardwood |
| HeatingFuel | Natural Gas |
| HeatingType | Forced Air |
| SizeInterior | 900 - 999 Sqft |
| Type | Apartment |
Parking
| Underground | |
| No Garage |
Land
| Acreage | No |
Rooms
| Level | Type | Length | Width | Dimensions |
|---|---|---|---|---|
| Flat | Living Room | 6.15 m | 3.43 m | 6.15 m x 3.43 m |
| Flat | Dining Room | 6.15 m | 3.43 m | 6.15 m x 3.43 m |
| Flat | Kitchen | 6.15 m | 3.43 m | 6.15 m x 3.43 m |
| Flat | Primary Bedroom | 3.73 m | 2.84 m | 3.73 m x 2.84 m |
| Flat | Bedroom 2 | 3.3 m | 2.74 m | 3.3 m x 2.74 m |
| Flat | Bedroom 3 | 3.45 m | 2.74 m | 3.45 m x 2.74 m |
Song Bai
Salesperson
Rife Realty
7030 Woodbine Ave #906
Markham, Ontario L3R 6G2
7030 Woodbine Ave #906
Markham, Ontario L3R 6G2

