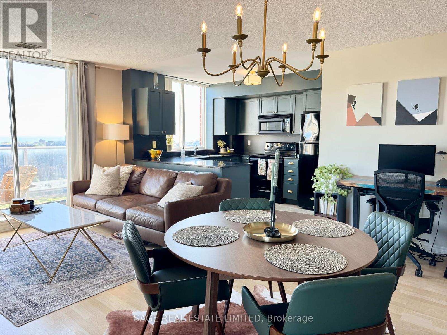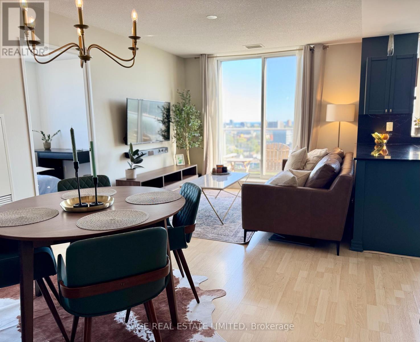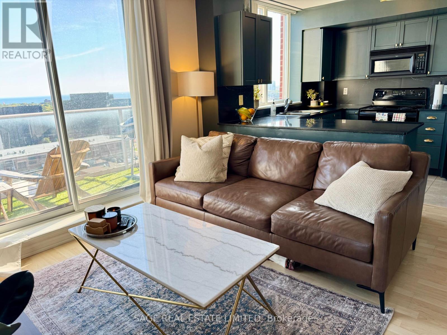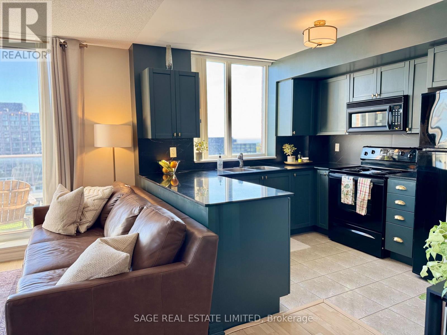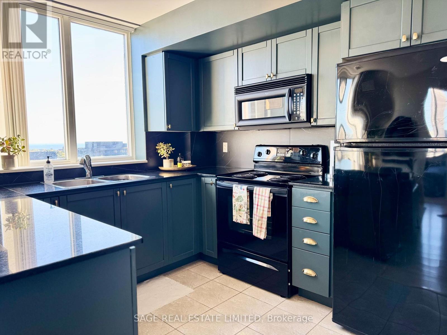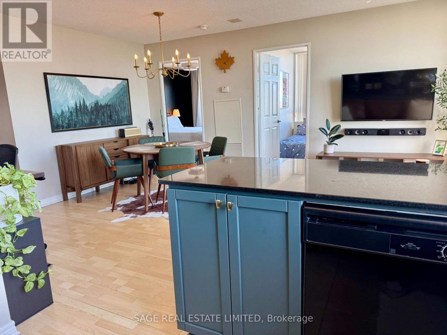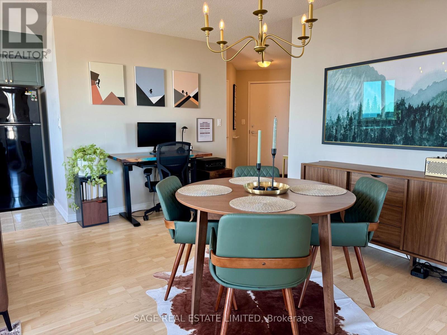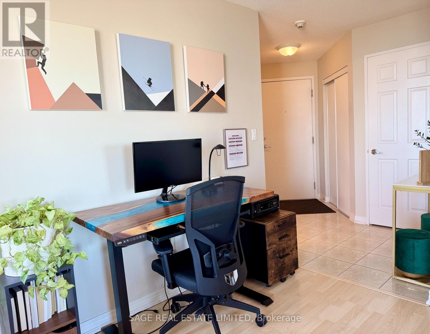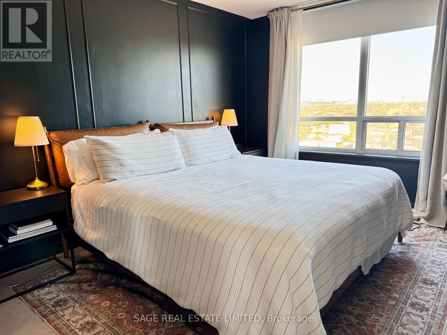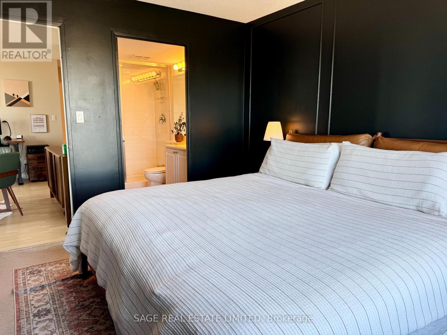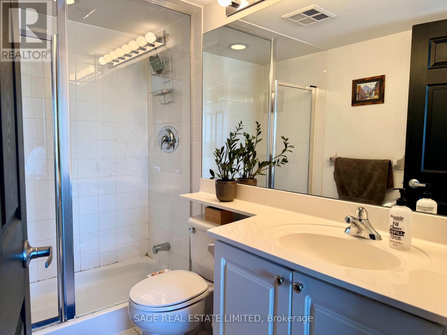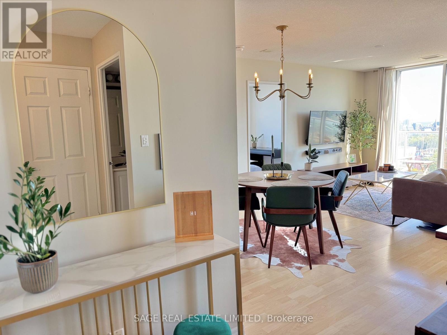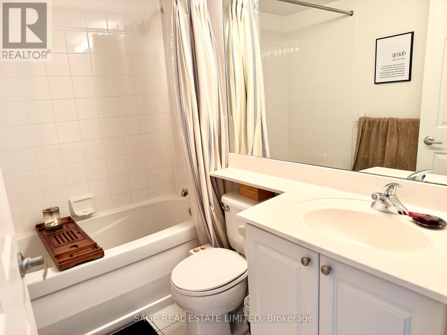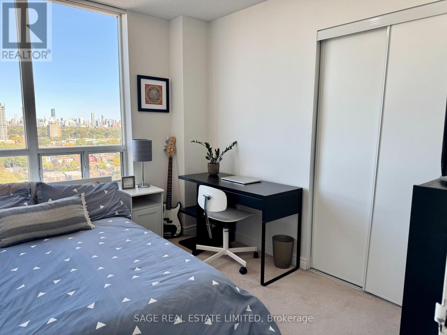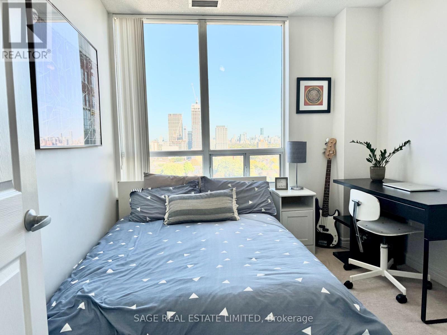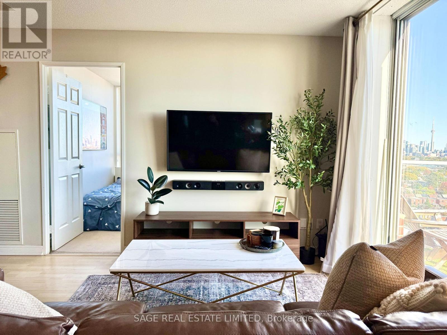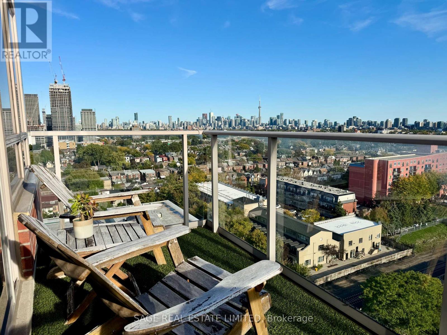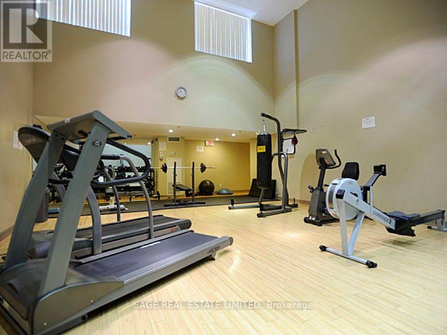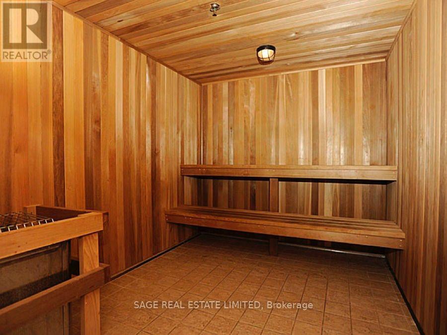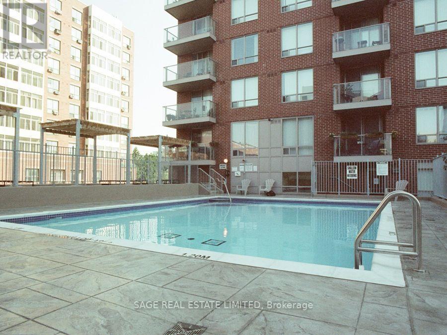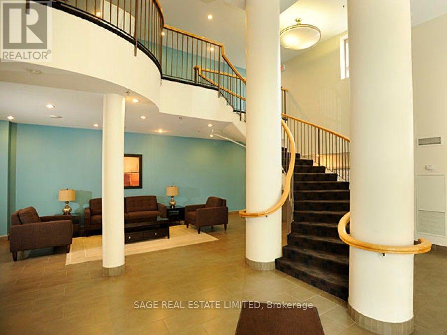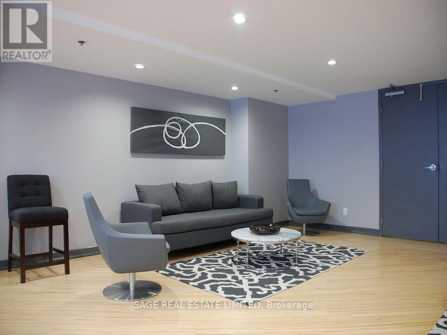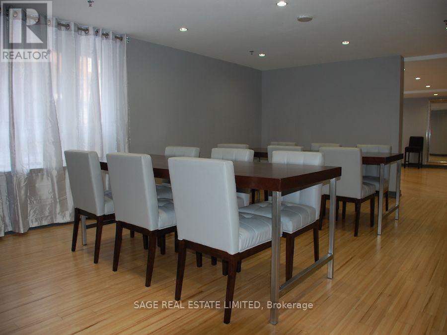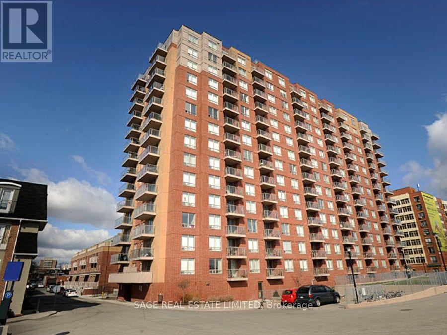1504 - 1369 Bloor Street Toronto, Ontario M6P 4J4
$3,100 Monthly
This bright and spacious corner unit 2-bedroom, 2-bath condo offers 835 sq ft of functional living with unobstructed skyline and lake views. The open-concept living and dining area walkout to a private balcony, while the primary bedroom includes a 3-piece ensuite and the second bedroom features a double closet. Enjoy ensuite laundry, underground parking, and a locker for extra storage. Building amenities include a gym, party room, outdoor pool, and bicycle parking.Heat, water, parking, and locker are included in the rent hydro extra. Perfectly located steps to the subway, Roncesvalles Village, High Park, The Junction, and Bloor West Village. Available November 1. Don't miss this opportunity to lease a move-in ready home in the heart of the west end! (id:60365)
Property Details
| MLS® Number | C12446443 |
| Property Type | Single Family |
| Community Name | Dufferin Grove |
| CommunityFeatures | Pet Restrictions |
| Features | Elevator, Balcony |
| ParkingSpaceTotal | 1 |
| PoolType | Outdoor Pool |
Building
| BathroomTotal | 2 |
| BedroomsAboveGround | 2 |
| BedroomsTotal | 2 |
| Age | 16 To 30 Years |
| Amenities | Exercise Centre, Sauna, Storage - Locker |
| Appliances | Dishwasher, Dryer, Hood Fan, Microwave, Stove, Washer, Window Coverings, Refrigerator |
| CoolingType | Central Air Conditioning |
| ExteriorFinish | Brick |
| HeatingFuel | Natural Gas |
| HeatingType | Forced Air |
| SizeInterior | 800 - 899 Sqft |
| Type | Apartment |
Parking
| Underground | |
| Garage |
Land
| Acreage | No |
Scott Cumming
Salesperson
2010 Yonge Street
Toronto, Ontario M4S 1Z9

