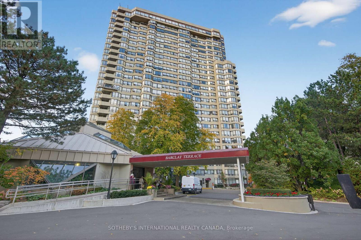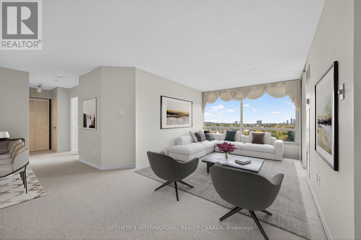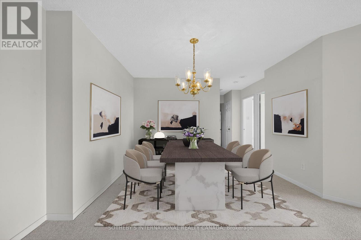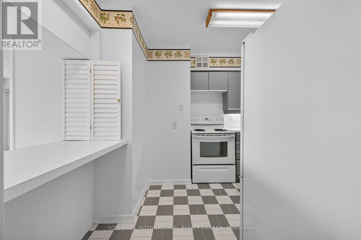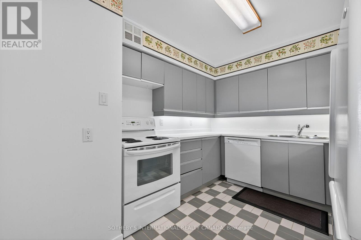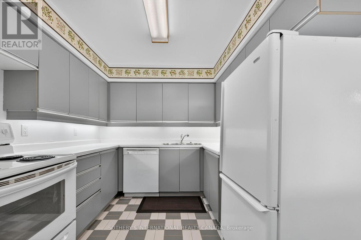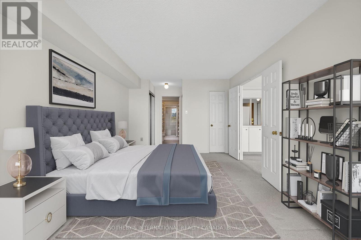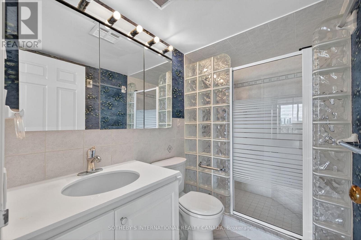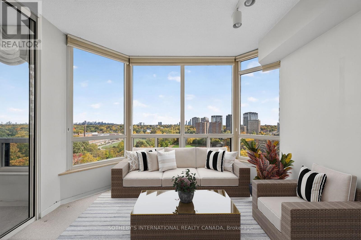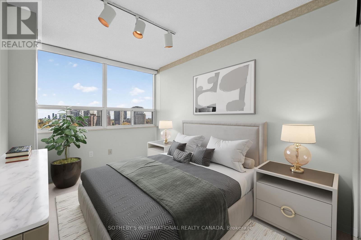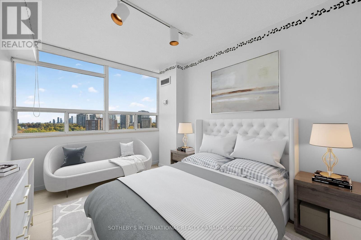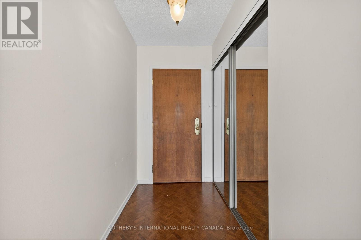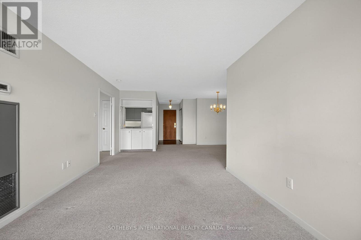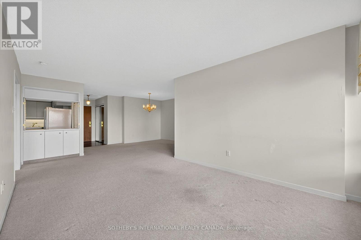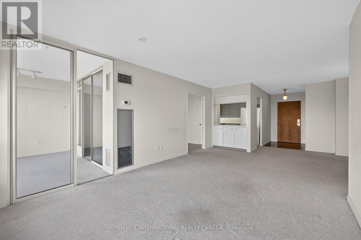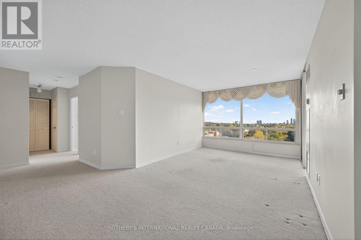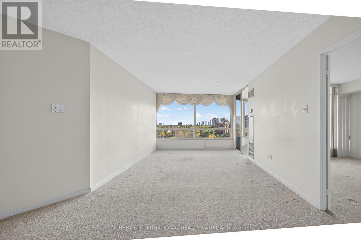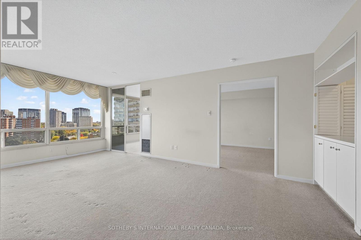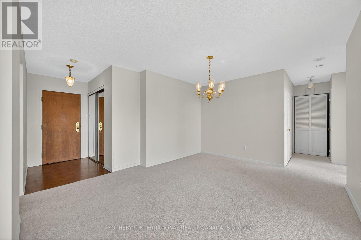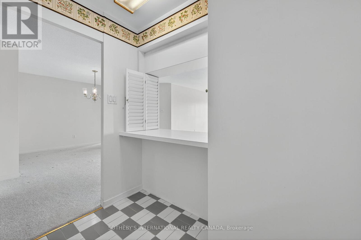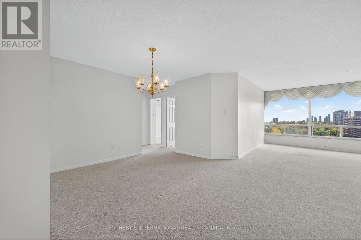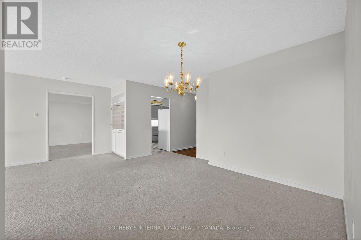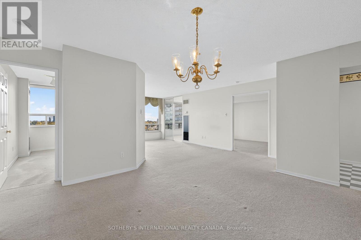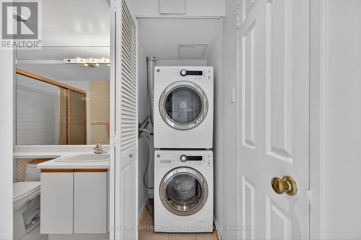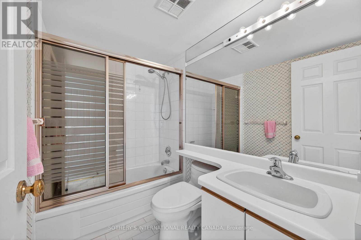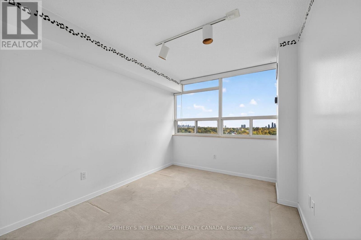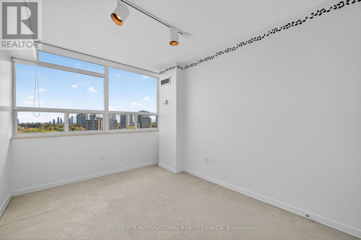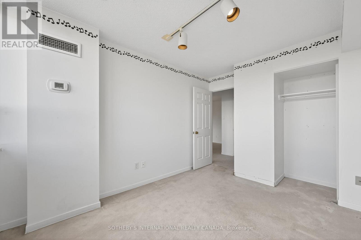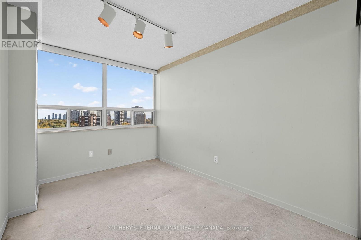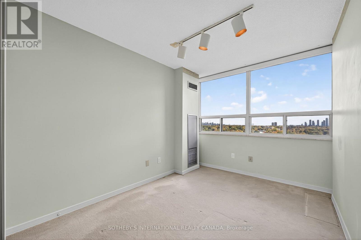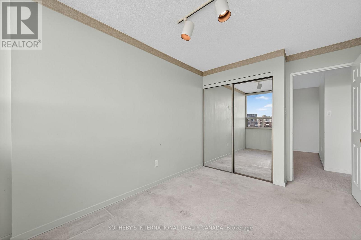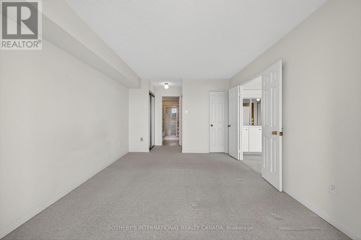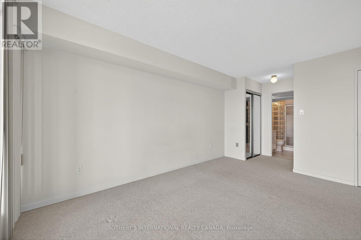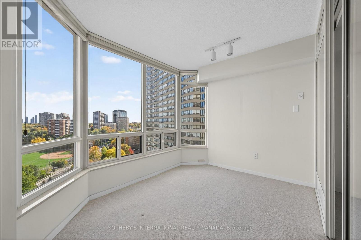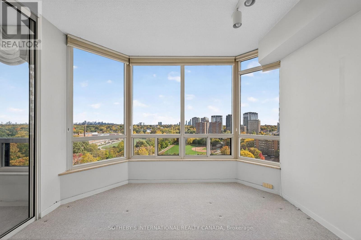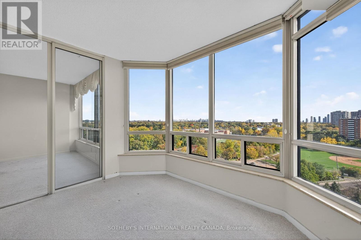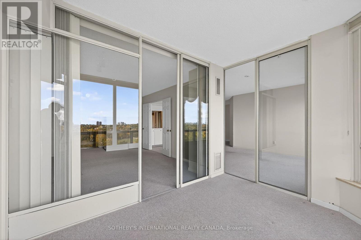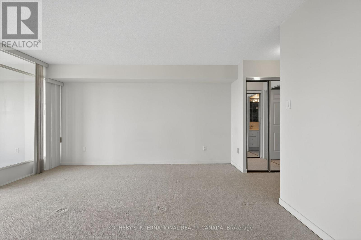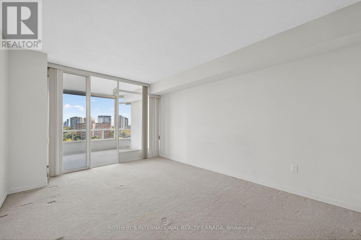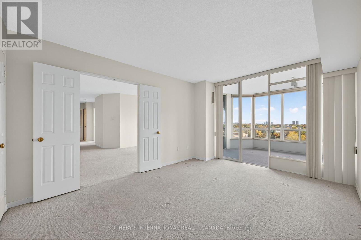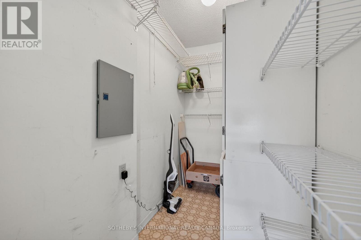1504 - 1320 Islington Avenue Toronto, Ontario M9A 5C6
$699,900Maintenance, Heat, Water, Insurance, Common Area Maintenance, Cable TV, Electricity
$1,279.76 Monthly
Maintenance, Heat, Water, Insurance, Common Area Maintenance, Cable TV, Electricity
$1,279.76 MonthlyAmazing Value!!! 3 bedrooms - 2 bathrooms - Incredible city and lake view - 1,278 sq. ft. - move in condition, although original. A sun-filled solarium provides the ideal setting for a cozy reading nook, home office, or peaceful morning retreat. The kitchen features ample counter and cupboard space, and a breakfast bar. The three bedrooms are generously sized, with the primary suite offering a 3pc ensuite bath, two mirrored double closets, and plenty of space for a king-sized bed. Enjoy resort-style living with a long list of first-class amenities - including 4 elevators, 24-hour concierge and security, an indoor pool, hot tub, fully equipped fitness centre/gym, tennis and squash courts, party room, and visitor parking. All utilities are included in the maintenance fees, providing outstanding value and peace of mind. Perfectly situated just steps to Islington Subway Station, shops, restaurants, and parks, and only minutes from renowned golf courses and major highways, this location truly has it all. This is an exceptional opportunity to live in one of Etobicoke's premier buildings! (id:60365)
Property Details
| MLS® Number | W12487235 |
| Property Type | Single Family |
| Community Name | Islington-City Centre West |
| AmenitiesNearBy | Golf Nearby, Park |
| CommunityFeatures | Pets Not Allowed |
| EquipmentType | None |
| Features | Ravine |
| ParkingSpaceTotal | 2 |
| PoolType | Indoor Pool |
| RentalEquipmentType | None |
| Structure | Squash & Raquet Court |
Building
| BathroomTotal | 2 |
| BedroomsAboveGround | 3 |
| BedroomsBelowGround | 1 |
| BedroomsTotal | 4 |
| Amenities | Security/concierge, Exercise Centre, Recreation Centre, Storage - Locker |
| Appliances | Dishwasher, Dryer, Stove, Washer, Window Coverings, Refrigerator |
| BasementType | None |
| CoolingType | Central Air Conditioning |
| ExteriorFinish | Concrete |
| FlooringType | Carpeted, Tile |
| HeatingFuel | Electric, Other |
| HeatingType | Heat Pump, Not Known |
| SizeInterior | 1200 - 1399 Sqft |
| Type | Apartment |
Parking
| Underground | |
| No Garage |
Land
| Acreage | No |
| LandAmenities | Golf Nearby, Park |
Rooms
| Level | Type | Length | Width | Dimensions |
|---|---|---|---|---|
| Main Level | Living Room | 6.28 m | 3.26 m | 6.28 m x 3.26 m |
| Main Level | Dining Room | 4.36 m | 3.38 m | 4.36 m x 3.38 m |
| Main Level | Kitchen | 3.26 m | 2.95 m | 3.26 m x 2.95 m |
| Main Level | Primary Bedroom | 4.57 m | 3.35 m | 4.57 m x 3.35 m |
| Main Level | Solarium | 3.35 m | 2.16 m | 3.35 m x 2.16 m |
| Main Level | Bedroom 2 | 3.38 m | 2.74 m | 3.38 m x 2.74 m |
| Main Level | Bedroom 3 | 3.38 m | 2.65 m | 3.38 m x 2.65 m |
Bryan D. Barnes
Broker
3109 Bloor St West #1
Toronto, Ontario M8X 1E2
Sandra Holyoak
Salesperson
3109 Bloor St West #1
Toronto, Ontario M8X 1E2

