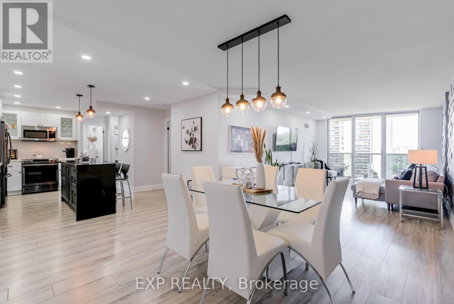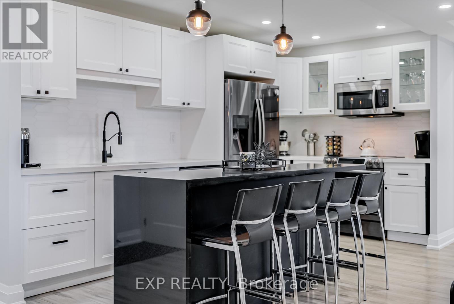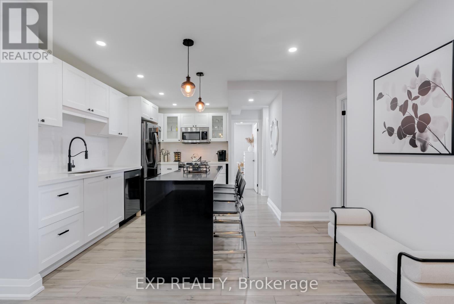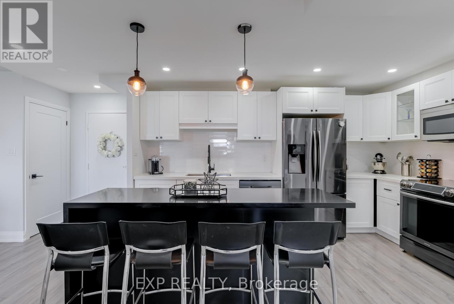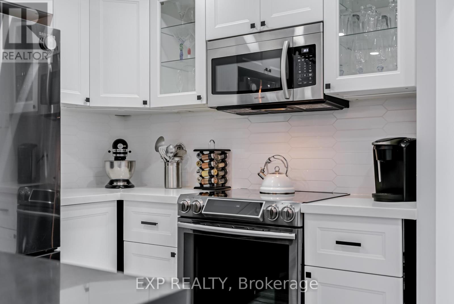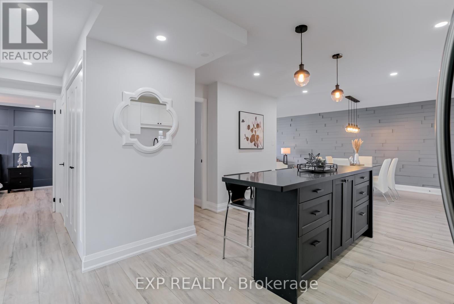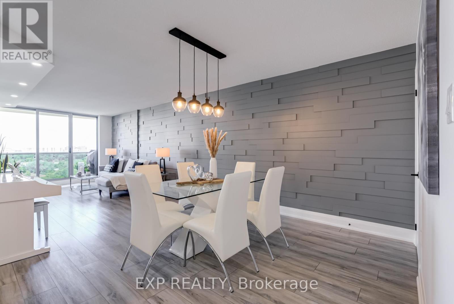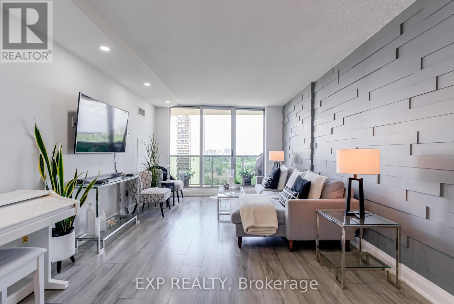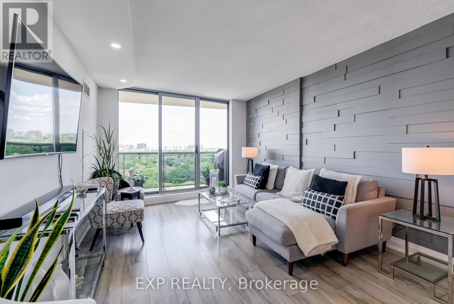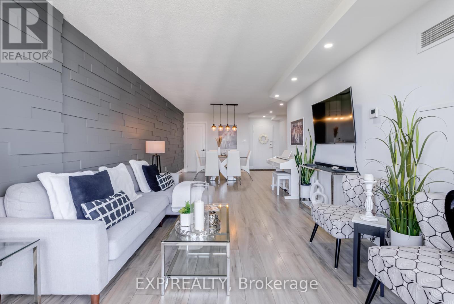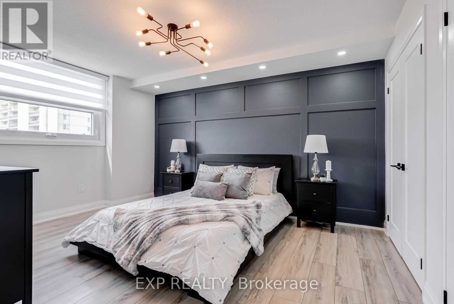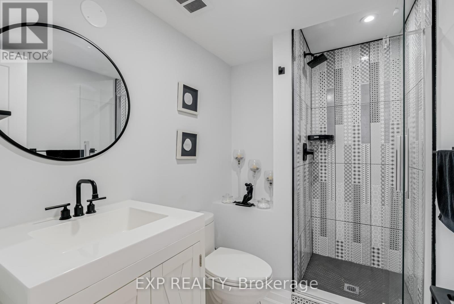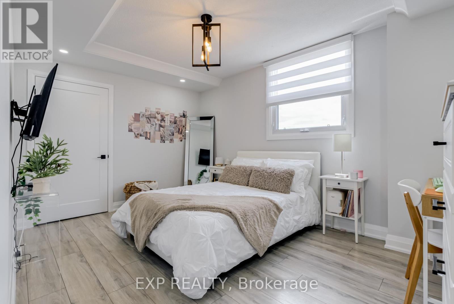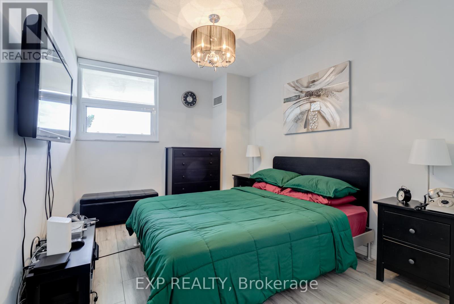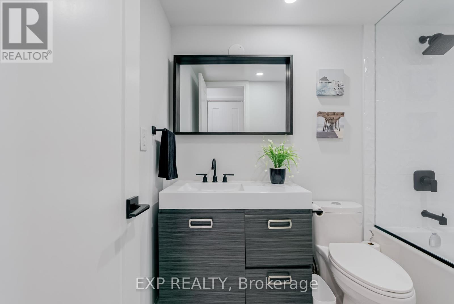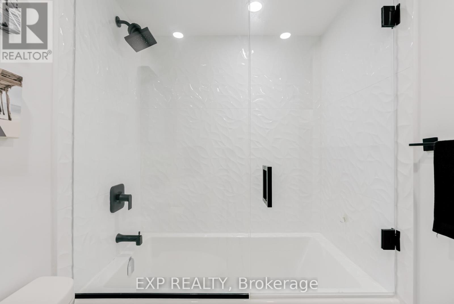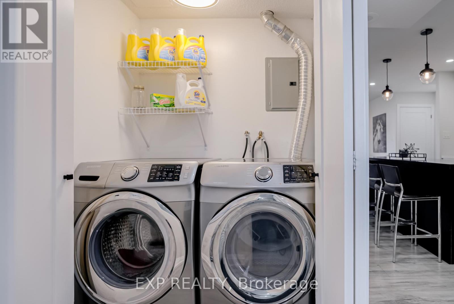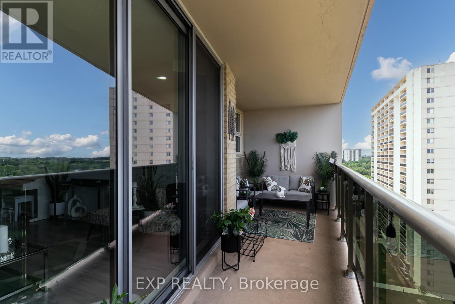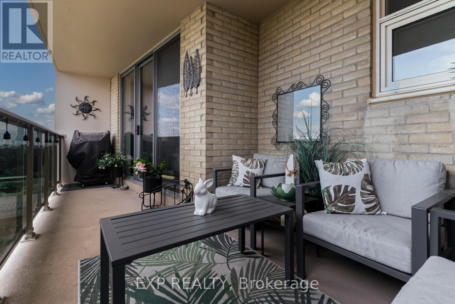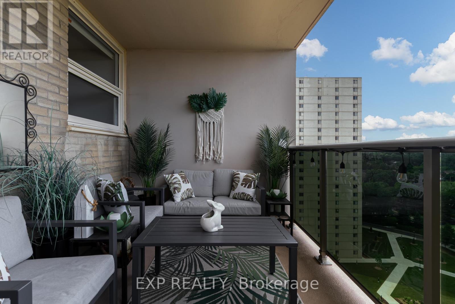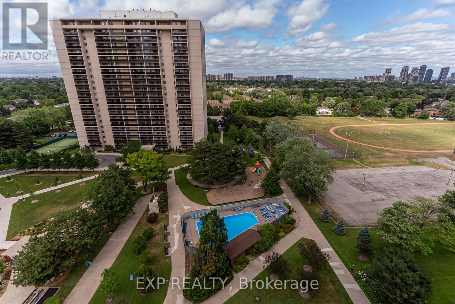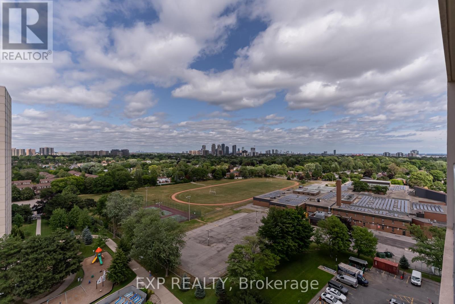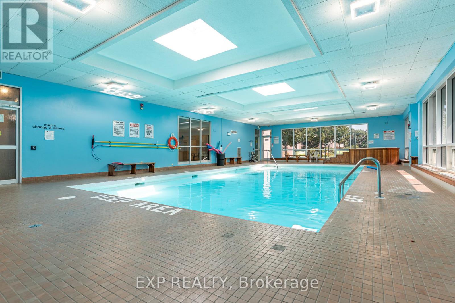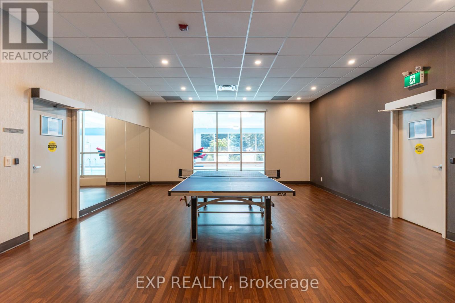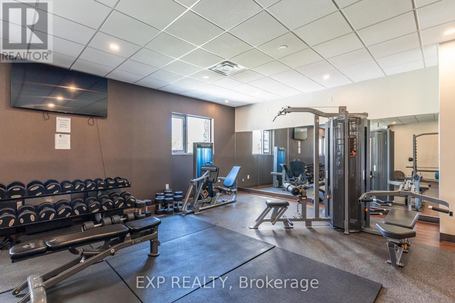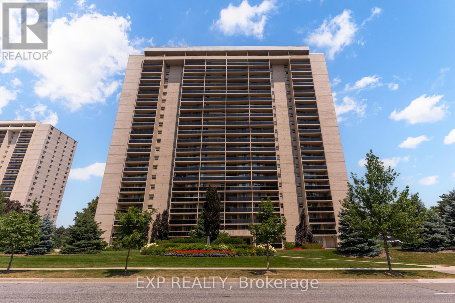1503 - 299 Mill Road Toronto, Ontario M9C 4V9
$748,800Maintenance, Heat, Electricity, Water, Cable TV, Common Area Maintenance, Insurance, Parking
$1,416.88 Monthly
Maintenance, Heat, Electricity, Water, Cable TV, Common Area Maintenance, Insurance, Parking
$1,416.88 MonthlyWelcome To Millgate Manor! This Premium, Renovated Corner Unit Offers 1,180 Sq Ft Of Stylish Living Space, Including A Private Balcony With Unobstructed East-Facing Views. The Sleek Kitchen Features A Central Island With Breakfast Bar, Stainless Steel Appliances, And Ample Storage. The Spacious Dining Area Seamlessly Connects To The Living Room, Making It Ideal For Relaxing Or Entertaining Guests. The Large Primary Bedroom Boasts A Modern Ensuite And Generous Wall-to-Wall Closet Space. Two Additional Bedrooms With Large Closets Offer Comfort And Versatility, While A Second Full Bathroom Provides Added Convenience For Family Or Guests. Enjoy Updated Flooring Throughout, Ensuite Laundry, And A Large Ensuite Storage Room. With Access To Fantastic Building Amenities Including An Exercise Room, Indoor And Outdoor Pools, A Party Room, And More. Located Just Steps From The TTC, With Easy Access To Highways, Shopping, Dining, Entertainment, And ParksThis Home Offers The Perfect Blend Of Comfort, Style, And Convenience. (id:60365)
Property Details
| MLS® Number | W12290695 |
| Property Type | Single Family |
| Community Name | Markland Wood |
| CommunityFeatures | Pet Restrictions |
| Features | Balcony, Carpet Free |
| ParkingSpaceTotal | 1 |
| PoolType | Indoor Pool, Outdoor Pool |
Building
| BathroomTotal | 2 |
| BedroomsAboveGround | 3 |
| BedroomsTotal | 3 |
| Amenities | Exercise Centre, Party Room, Visitor Parking |
| Appliances | Dishwasher, Dryer, Hood Fan, Stove, Washer, Refrigerator |
| CoolingType | Central Air Conditioning |
| ExteriorFinish | Concrete |
| HeatingFuel | Natural Gas |
| HeatingType | Forced Air |
| SizeInterior | 1000 - 1199 Sqft |
| Type | Apartment |
Parking
| Underground | |
| Garage |
Land
| Acreage | No |
Rooms
| Level | Type | Length | Width | Dimensions |
|---|---|---|---|---|
| Flat | Living Room | 5.65 m | 3.46 m | 5.65 m x 3.46 m |
| Flat | Dining Room | 3.55 m | 3.46 m | 3.55 m x 3.46 m |
| Flat | Kitchen | 4.86 m | 3.81 m | 4.86 m x 3.81 m |
| Flat | Primary Bedroom | 4.55 m | 3.38 m | 4.55 m x 3.38 m |
| Flat | Bedroom 2 | 4.32 m | 3.04 m | 4.32 m x 3.04 m |
| Flat | Bedroom 3 | 3.67 m | 2.74 m | 3.67 m x 2.74 m |
https://www.realtor.ca/real-estate/28618227/1503-299-mill-road-toronto-markland-wood-markland-wood
Jerry Mchady
Salesperson
4711 Yonge St 10th Flr, 106430
Toronto, Ontario M2N 6K8
Philip Ramos
Salesperson
4711 Yonge St 10th Flr, 106430
Toronto, Ontario M2N 6K8

