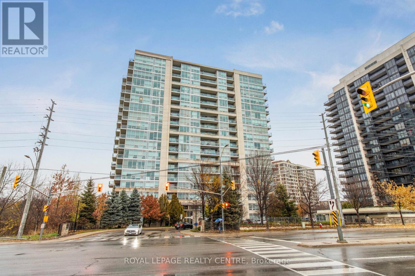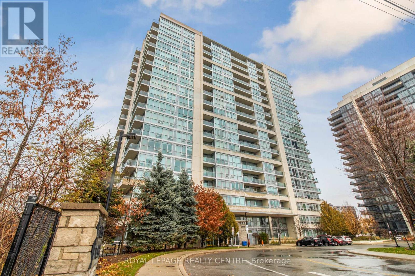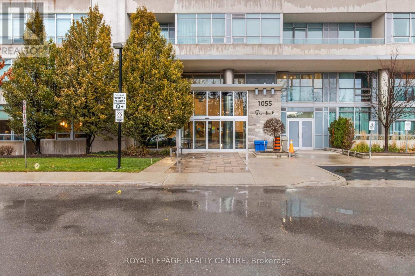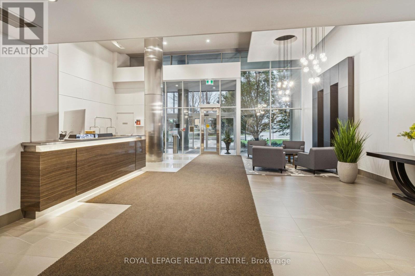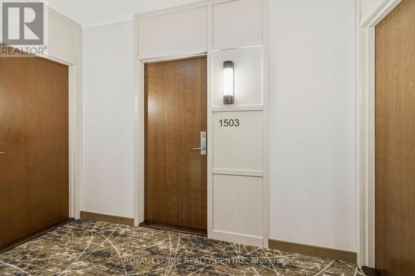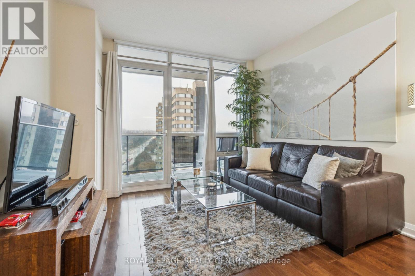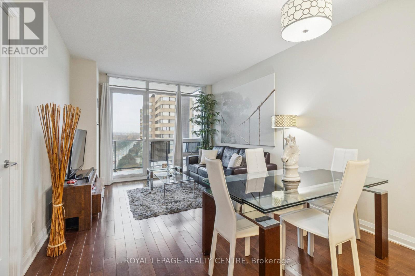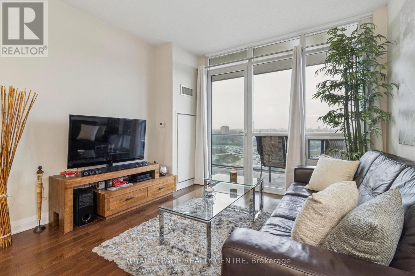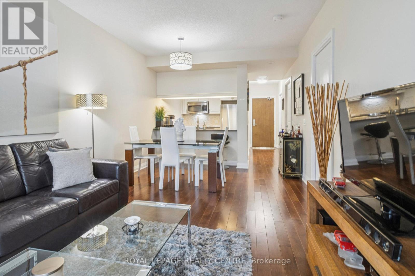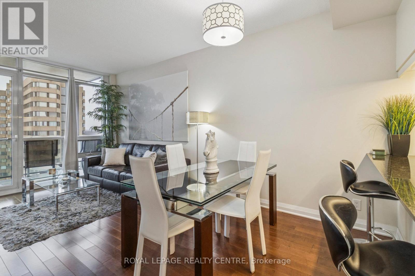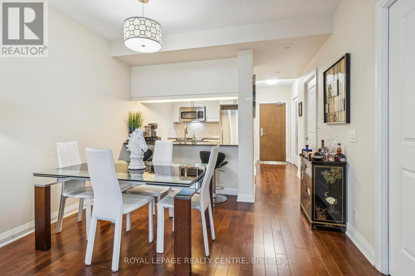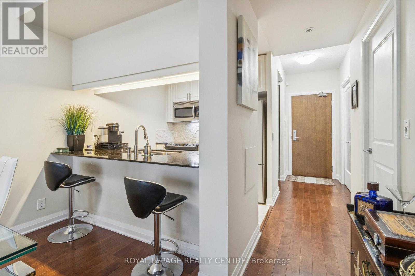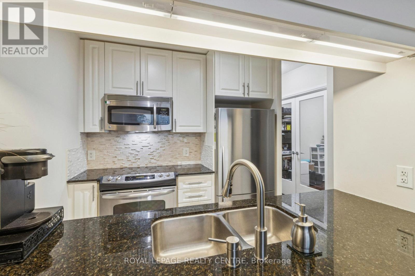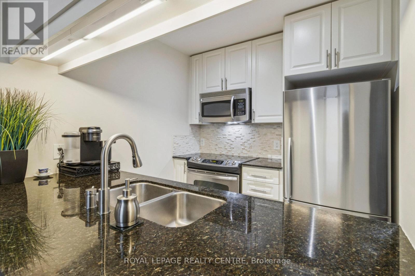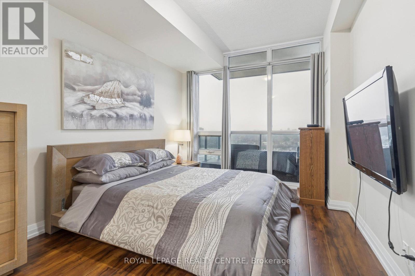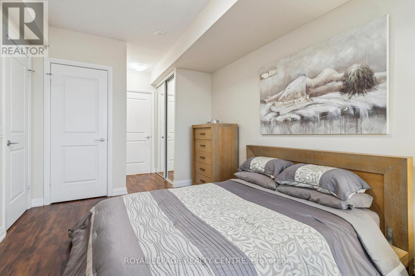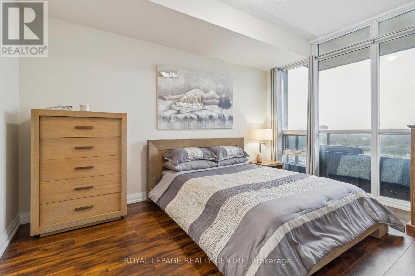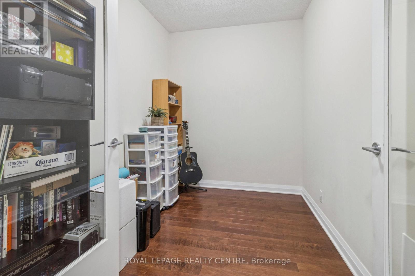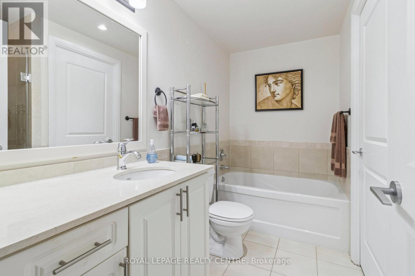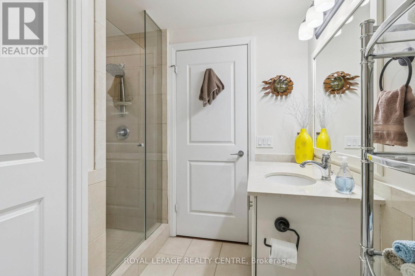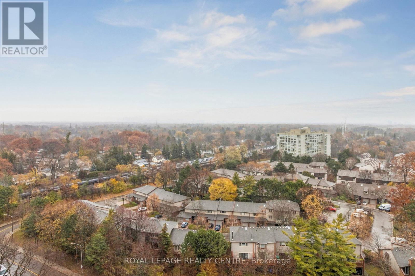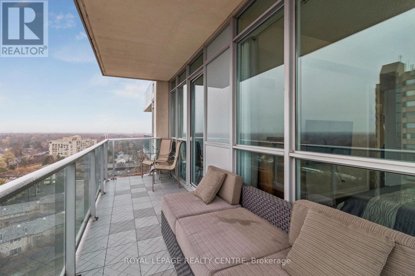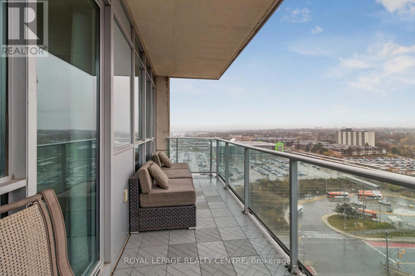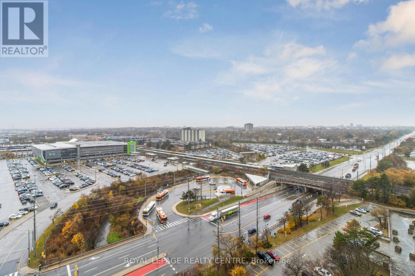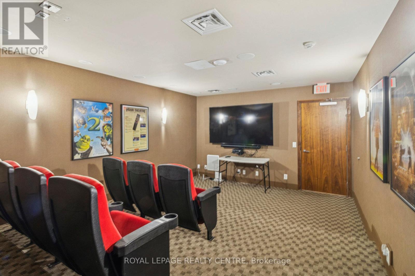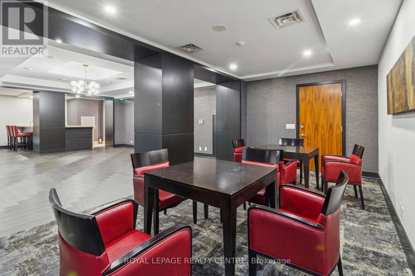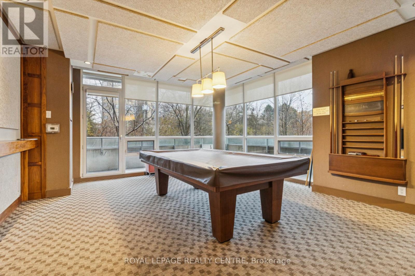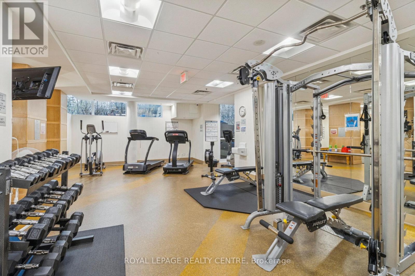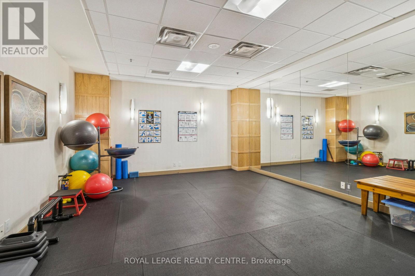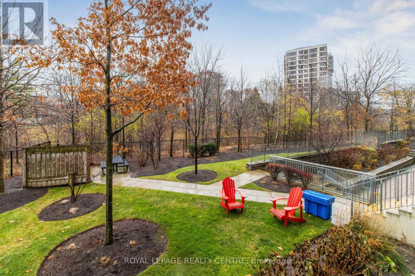1503 - 1055 Southdown Road Mississauga, Ontario L5J 0A3
$570,000Maintenance, Water, Cable TV, Common Area Maintenance, Insurance, Parking
$656.43 Monthly
Maintenance, Water, Cable TV, Common Area Maintenance, Insurance, Parking
$656.43 MonthlyBeautifully Updated 1 Bedroom + Den Suite in Sought After Stonebrook Condominiums, Just Steps to Clarkson GO Station. This Move-In Ready Home Features 9' Ceilings, Hardwood Floors and Floor to Ceiling Windows That Fill The Space With Natural Light. The Open Concept Kitchen With Breakfast B ar Overlooks The Spacious Living and Dining Areas, Leading to a Private Balcony. The Large Primary Bedroom Offers Double Closets, While The Ensuite Includes Both a Separate Shower and Tub. The Den With Double Glass Doors Is Perfect For a Home Office. Freshly and Professionally Painted in Neutral Tones, This Suite Offers a Bright, Modern Feel. Enjoy Resort-Style Amenities-24 Hour Concierge, Fitness Centre, Indoor Pool, Sauna, Party Room, Theatre, Games Room, Guest Suite, Car Wash, Pet Spa and More For a Truly Luxurious Lifestyle. (id:60365)
Property Details
| MLS® Number | W12577718 |
| Property Type | Single Family |
| Community Name | Clarkson |
| AmenitiesNearBy | Park, Public Transit |
| CommunityFeatures | Pets Allowed With Restrictions, Community Centre, School Bus |
| Features | Wooded Area, Balcony, Carpet Free, In Suite Laundry |
| ParkingSpaceTotal | 1 |
| PoolType | Indoor Pool |
| Structure | Patio(s) |
| ViewType | View |
Building
| BathroomTotal | 1 |
| BedroomsAboveGround | 1 |
| BedroomsBelowGround | 1 |
| BedroomsTotal | 2 |
| Age | 11 To 15 Years |
| Amenities | Car Wash, Security/concierge, Exercise Centre, Party Room, Storage - Locker |
| Appliances | Dishwasher, Dryer, Microwave, Stove, Washer, Window Coverings, Refrigerator |
| BasementType | None |
| ConstructionStyleOther | Seasonal |
| CoolingType | Central Air Conditioning |
| ExteriorFinish | Concrete |
| FlooringType | Hardwood, Tile, Laminate |
| FoundationType | Concrete |
| HeatingFuel | Electric |
| HeatingType | Heat Pump, Not Known |
| SizeInterior | 700 - 799 Sqft |
| Type | Apartment |
Parking
| Underground | |
| Garage |
Land
| Acreage | No |
| LandAmenities | Park, Public Transit |
Rooms
| Level | Type | Length | Width | Dimensions |
|---|---|---|---|---|
| Flat | Living Room | 5.48 m | 3.65 m | 5.48 m x 3.65 m |
| Flat | Dining Room | 5.48 m | 3.65 m | 5.48 m x 3.65 m |
| Flat | Kitchen | 2.74 m | 2.43 m | 2.74 m x 2.43 m |
| Flat | Primary Bedroom | 4.11 m | 3.04 m | 4.11 m x 3.04 m |
| Flat | Den | 3.04 m | 2.28 m | 3.04 m x 2.28 m |
https://www.realtor.ca/real-estate/29138184/1503-1055-southdown-road-mississauga-clarkson-clarkson
Matti Saran
Broker
2150 Hurontario Street
Mississauga, Ontario L5B 1M8

