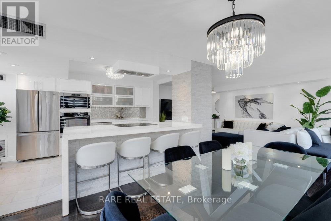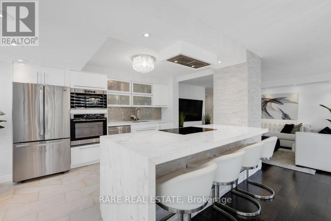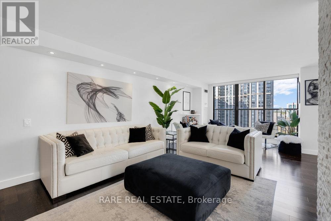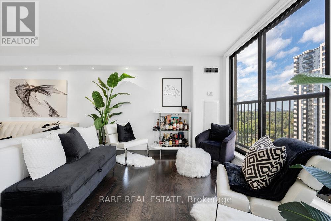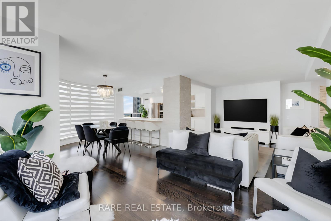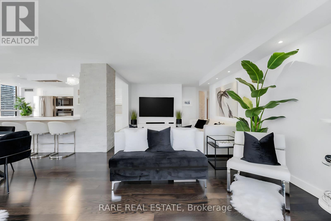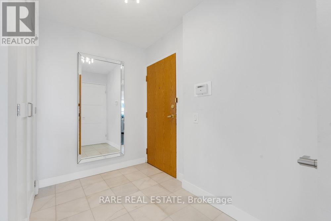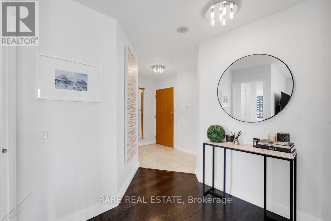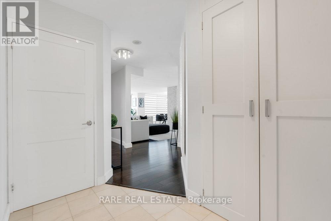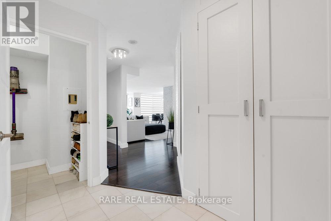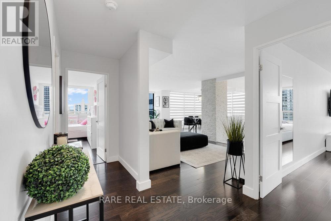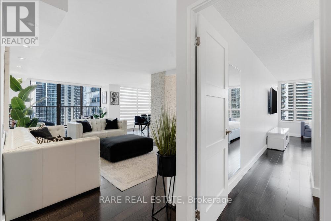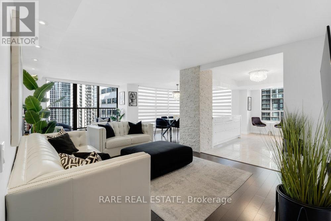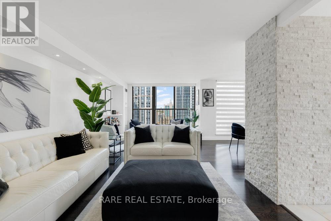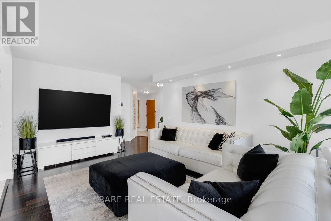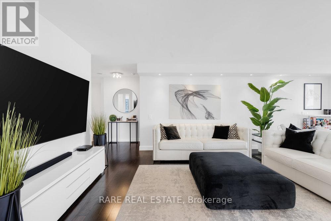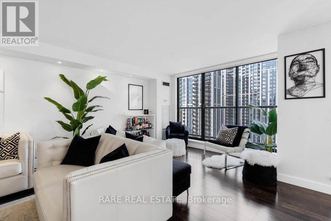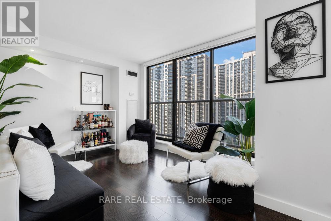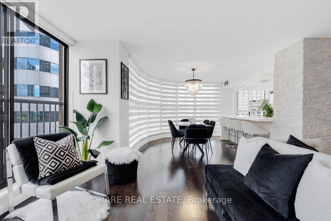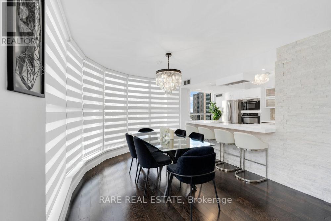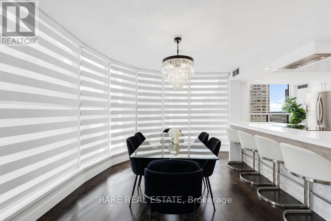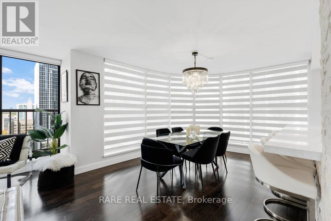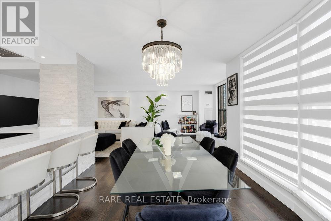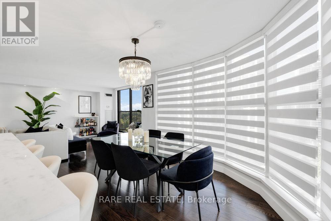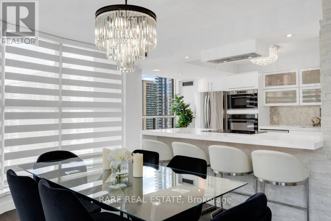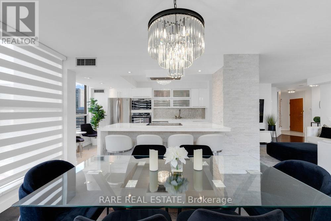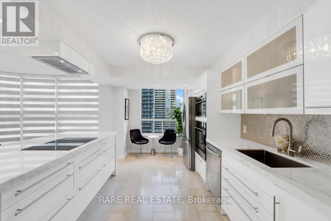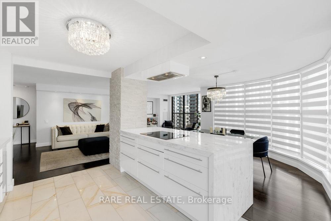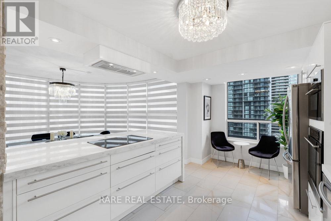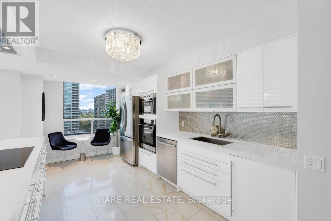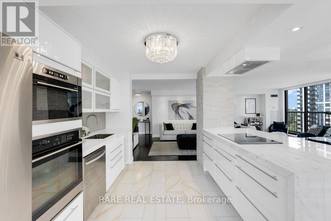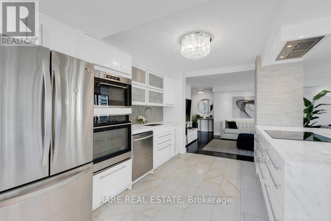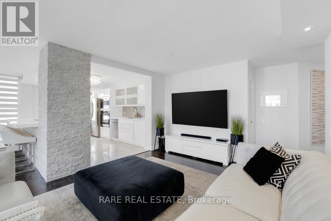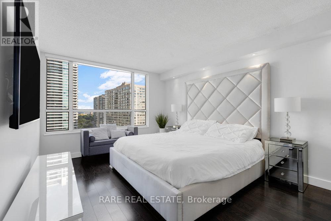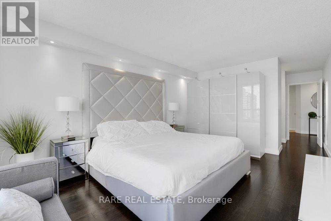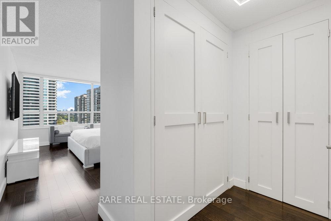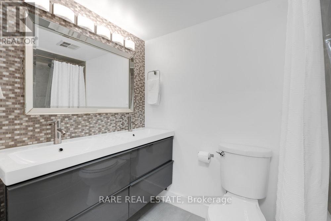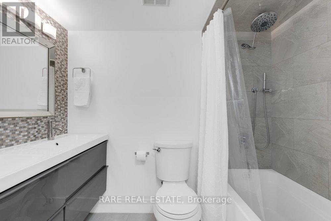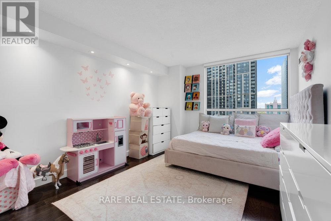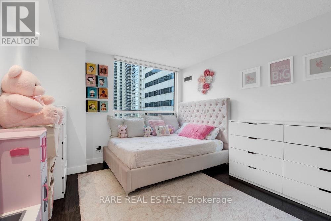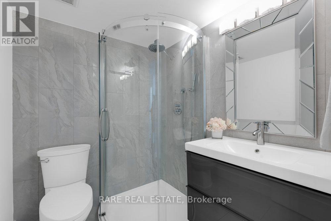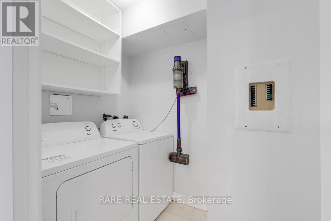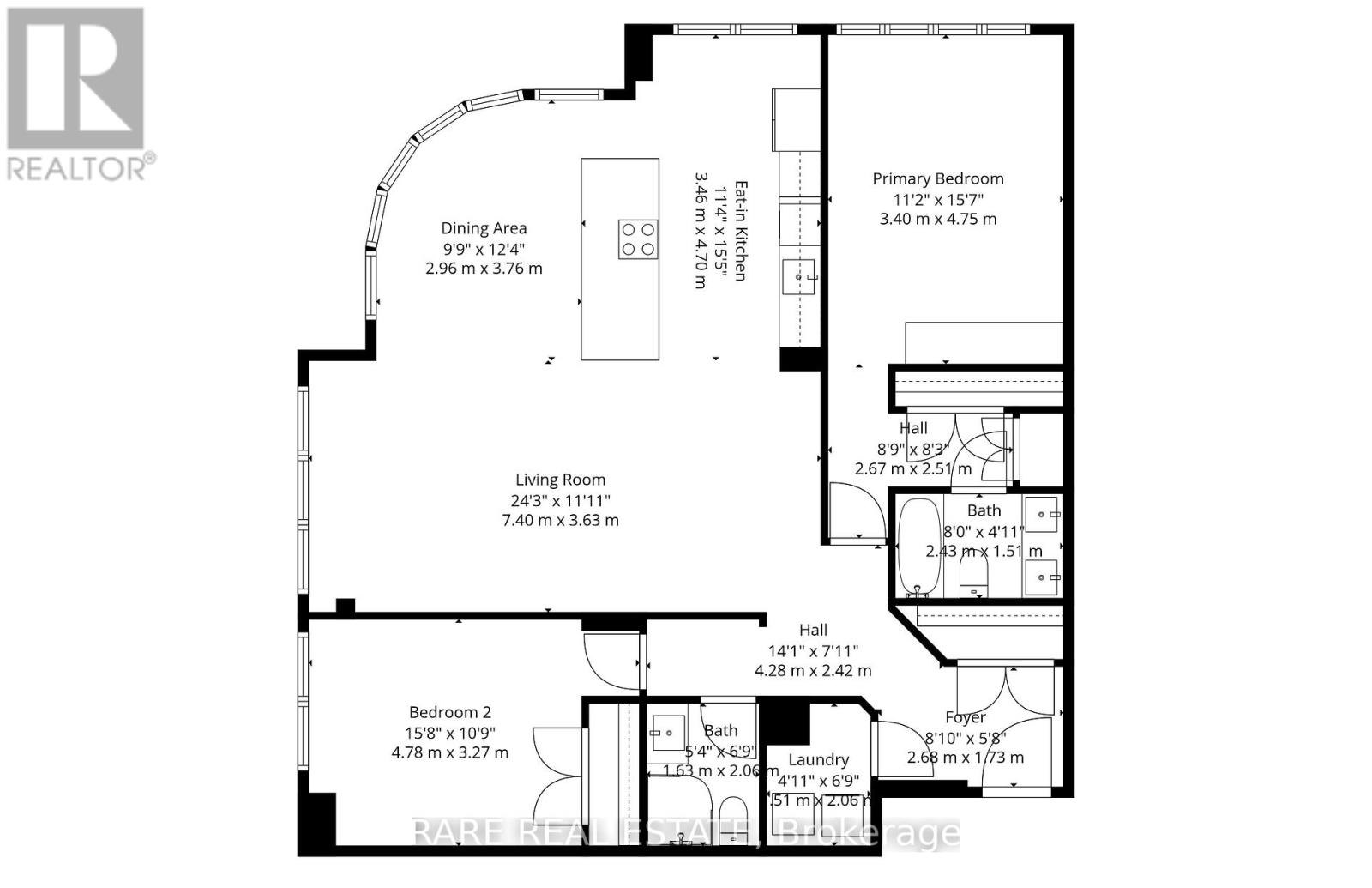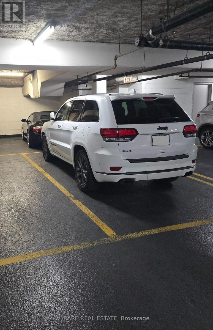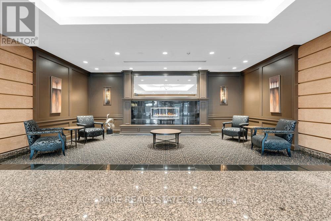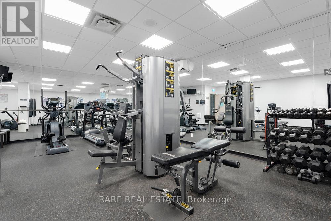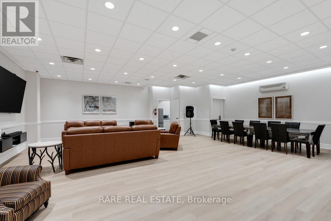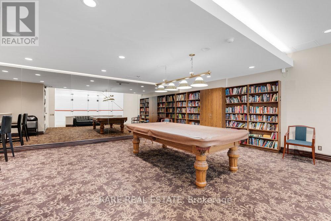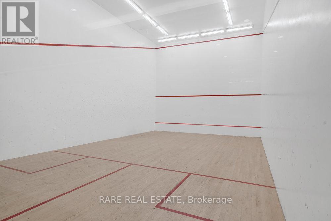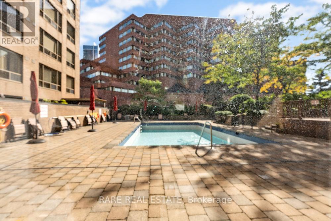1503 - 100 Upper Madison Avenue Toronto, Ontario M2N 6M4
$888,000Maintenance, Cable TV, Common Area Maintenance, Heat, Electricity, Insurance, Parking, Water
$1,097.48 Monthly
Maintenance, Cable TV, Common Area Maintenance, Heat, Electricity, Insurance, Parking, Water
$1,097.48 MonthlyStep into this stunning 1,356 sqft corner suite that perfectly blends modern luxury, comfort, and unbeatable convenience. Beautifully renovated from top to bottom, this spacious 2-bedroom, 2-bath split-layout home features hardwood floors, pot lights throughout, and motorized blinds in every room, all controlled by remote. The bright, open-concept design is flooded with natural light from every angle. The modern kitchen is an entertainers dream, boasting an oversized island with a built-in cooktop, all stainless steel appliances, a wall oven, and sleek finishes that perfectly complement the space. There's generous counter space and enough room for a six-person dining table, making it ideal for hosting and everyday living. Both bedrooms are exceptionally large, each easily fits a king-sized bed with plenty of space to spare. Located in the heart of Yonge & Sheppard, this home offers direct indoor access to everything you could possibly need - Sheppard Subway Station (Yonge Line), GoodLife Fitness, LA Fitness, Longos, Winners, Shoppers Drug Mart, Dollarama, Cactus Club, major banks, dentist, chiropractor, and so much more, all without ever stepping outside! You're also just steps away from parks, schools, the library, theatre, and community centre. Residents enjoy exceptional amenities, including an outdoor pool, fitness centre, squash court, BBQ area, and party room. The building offers 24-hour concierge and advanced security, providing comfort, peace of mind, and a truly elevated lifestyle. Maintenance fees are ALL-inclusive, covering Bell Fibe internet and cable (including Crave, HBO etc), hydro, water, and heat, everything is taken care of. This suite also includes one oversized tandem parking space that easily fits two large SUVs or cars, plus a large locker conveniently located just steps away from the parking spots. (id:60365)
Property Details
| MLS® Number | C12459657 |
| Property Type | Single Family |
| Community Name | Lansing-Westgate |
| Features | Balcony, Carpet Free, In Suite Laundry |
| ParkingSpaceTotal | 2 |
| PoolType | Outdoor Pool |
| Structure | Squash & Raquet Court |
Building
| BathroomTotal | 2 |
| BedroomsAboveGround | 2 |
| BedroomsTotal | 2 |
| Amenities | Security/concierge, Exercise Centre, Party Room, Recreation Centre, Storage - Locker |
| CoolingType | Central Air Conditioning |
| ExteriorFinish | Brick |
| FlooringType | Hardwood, Marble |
| HeatingFuel | Natural Gas |
| HeatingType | Forced Air |
| SizeInterior | 1200 - 1399 Sqft |
| Type | Apartment |
Parking
| Underground | |
| Garage |
Land
| Acreage | No |
Rooms
| Level | Type | Length | Width | Dimensions |
|---|---|---|---|---|
| Ground Level | Living Room | 7.4 m | 3.63 m | 7.4 m x 3.63 m |
| Ground Level | Dining Room | 2.96 m | 3.76 m | 2.96 m x 3.76 m |
| Ground Level | Kitchen | 3.46 m | 4.7 m | 3.46 m x 4.7 m |
| Ground Level | Foyer | 2.68 m | 1.73 m | 2.68 m x 1.73 m |
| Ground Level | Primary Bedroom | 3.4 m | 4.75 m | 3.4 m x 4.75 m |
| Ground Level | Bedroom 2 | 4.78 m | 3.27 m | 4.78 m x 3.27 m |
| Ground Level | Laundry Room | 11.5 m | 2.06 m | 11.5 m x 2.06 m |
Fatema Khatib
Salesperson
Stephanie King
Broker
613 King St West
Toronto, Ontario M5V 1M5

