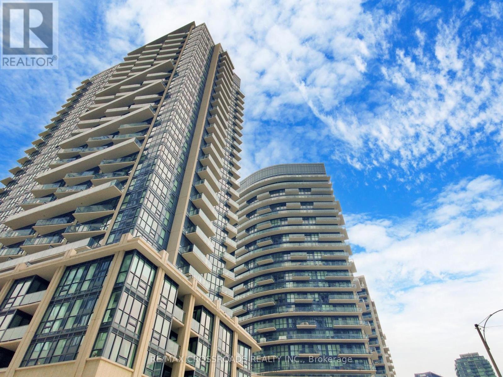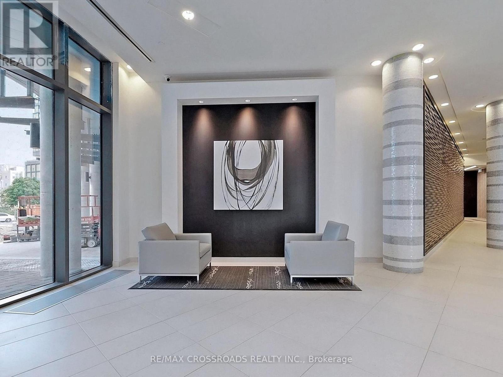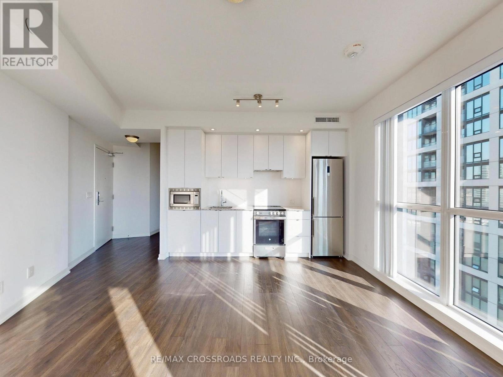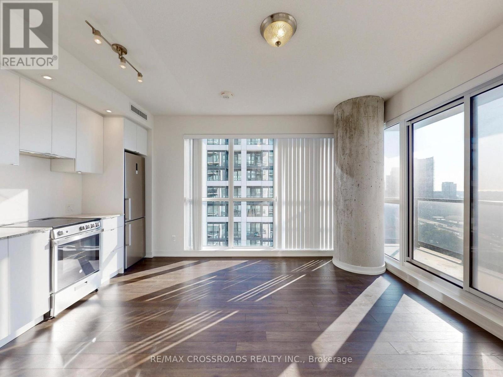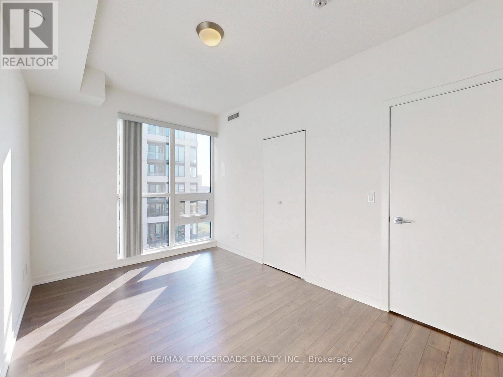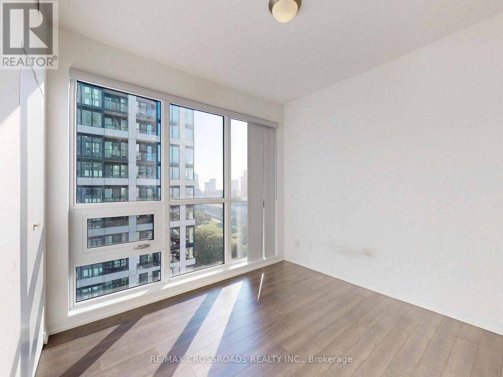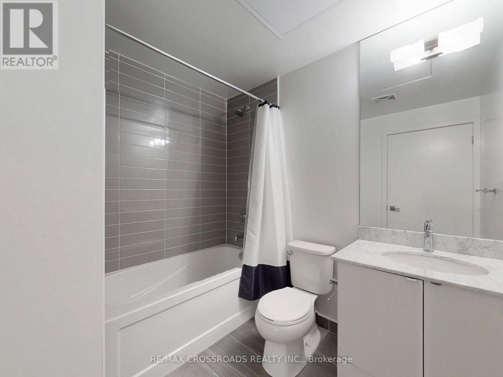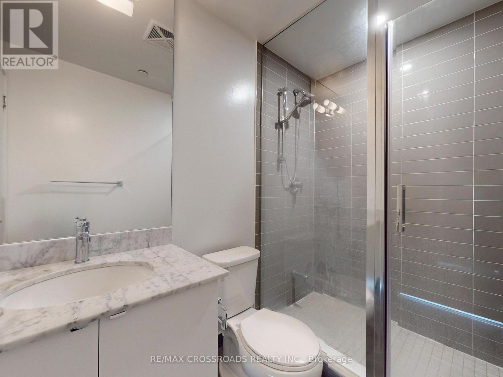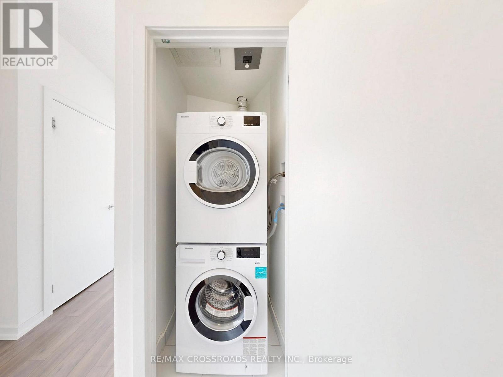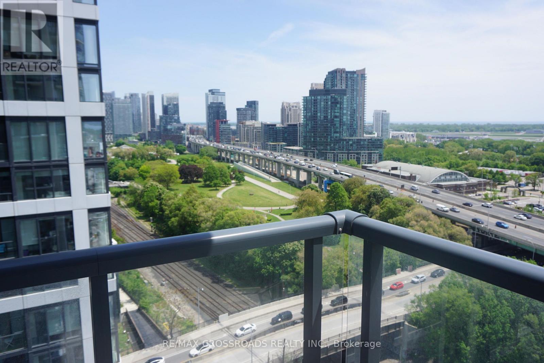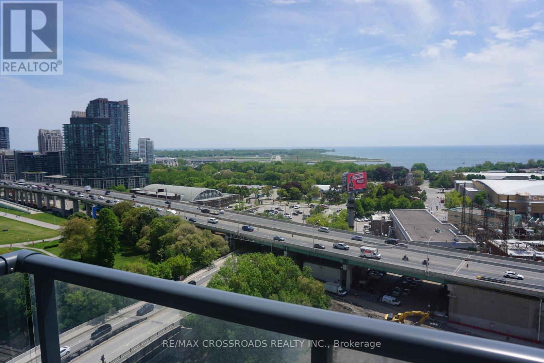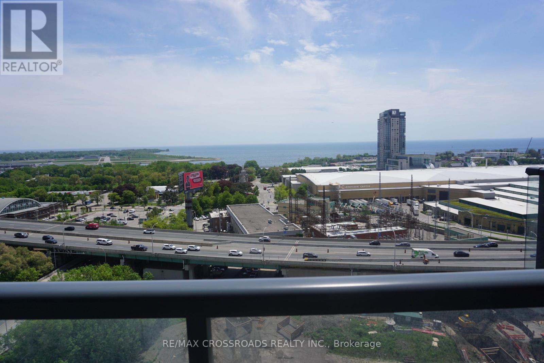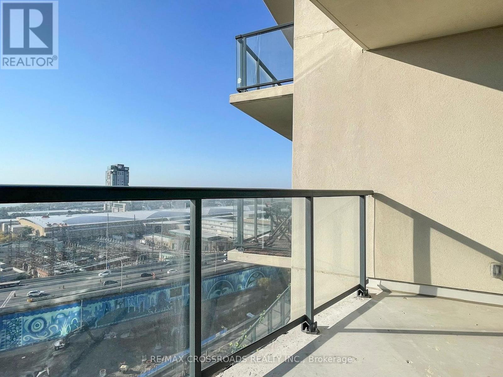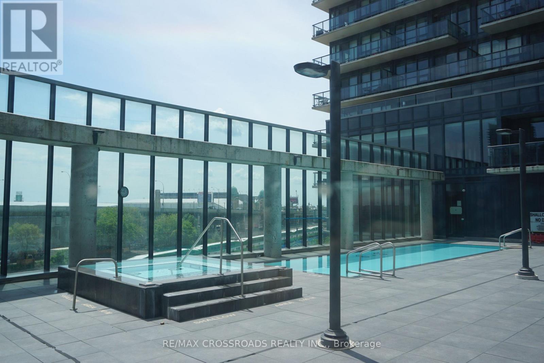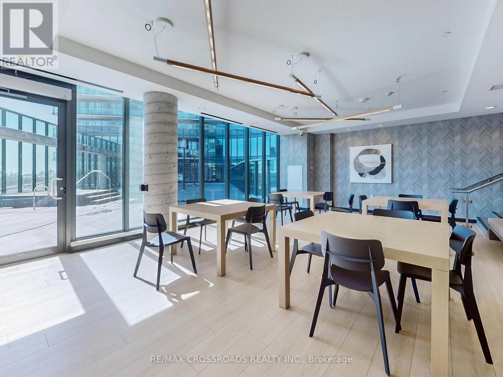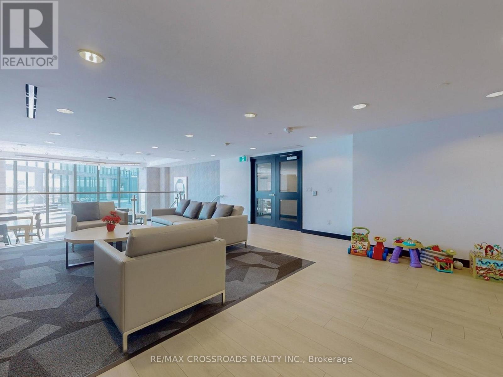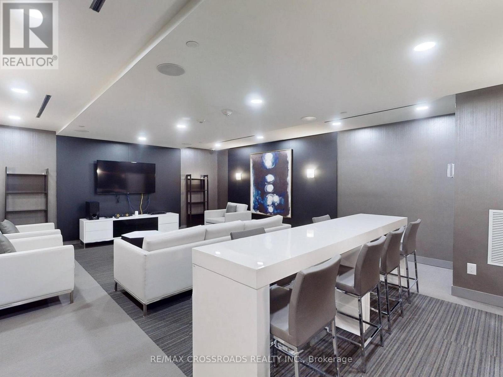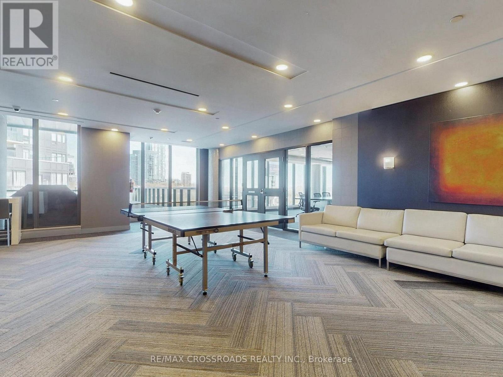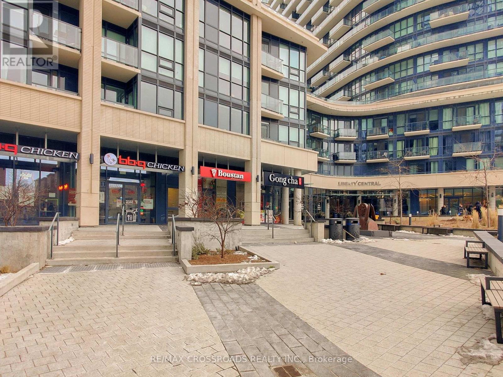1502 - 49 East Liberty Street Toronto, Ontario M6K 0B2
2 Bedroom
2 Bathroom
700 - 799 sqft
Central Air Conditioning
Forced Air
$2,980 Monthly
Few years newer condo, corner unit at high level with balcony, 2 bedrooms 2 baths, floor to ceiling window, 9' ceiling, 1 parking and 1 locker....at the vibrant Liberty Village where all amenities at steps away or within walking distance. Banks, Fitness centre, Coffee shops, Pubs, Eateries, BMO Field, GO Station, LCBO, 24 hrs Metro and variety of specialty shops... (id:60365)
Property Details
| MLS® Number | C12459433 |
| Property Type | Single Family |
| Community Name | Niagara |
| AmenitiesNearBy | Public Transit |
| CommunityFeatures | Pets Not Allowed |
| Features | Balcony, Carpet Free |
| ParkingSpaceTotal | 1 |
| ViewType | View, Lake View, City View |
Building
| BathroomTotal | 2 |
| BedroomsAboveGround | 2 |
| BedroomsTotal | 2 |
| Age | 0 To 5 Years |
| Amenities | Security/concierge, Exercise Centre, Party Room, Storage - Locker |
| Appliances | Dishwasher, Dryer, Microwave, Hood Fan, Stove, Washer, Window Coverings, Refrigerator |
| CoolingType | Central Air Conditioning |
| ExteriorFinish | Concrete, Brick |
| FireProtection | Alarm System, Smoke Detectors |
| FlooringType | Laminate |
| HeatingFuel | Natural Gas |
| HeatingType | Forced Air |
| SizeInterior | 700 - 799 Sqft |
| Type | Apartment |
Parking
| Underground | |
| Garage |
Land
| Acreage | No |
| LandAmenities | Public Transit |
| SurfaceWater | Lake/pond |
Rooms
| Level | Type | Length | Width | Dimensions |
|---|---|---|---|---|
| Ground Level | Dining Room | 4.93 m | 4.47 m | 4.93 m x 4.47 m |
| Ground Level | Living Room | 4.93 m | 4.47 m | 4.93 m x 4.47 m |
| Ground Level | Kitchen | Measurements not available | ||
| Ground Level | Primary Bedroom | 417 m | 2.77 m | 417 m x 2.77 m |
| Ground Level | Bedroom 2 | 3.15 m | 3.05 m | 3.15 m x 3.05 m |
https://www.realtor.ca/real-estate/28983475/1502-49-east-liberty-street-toronto-niagara-niagara
David Yam
Broker
RE/MAX Crossroads Realty Inc.
208 - 8901 Woodbine Ave
Markham, Ontario L3R 9Y4
208 - 8901 Woodbine Ave
Markham, Ontario L3R 9Y4

