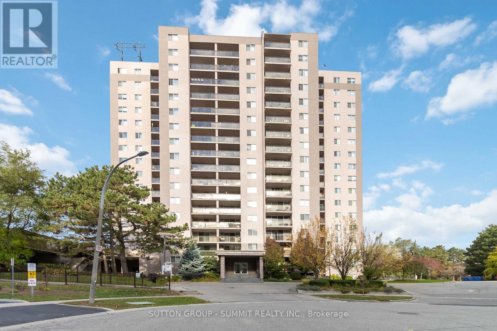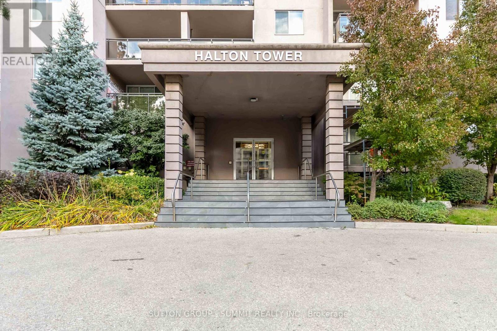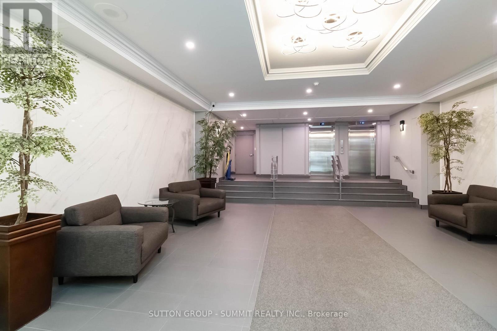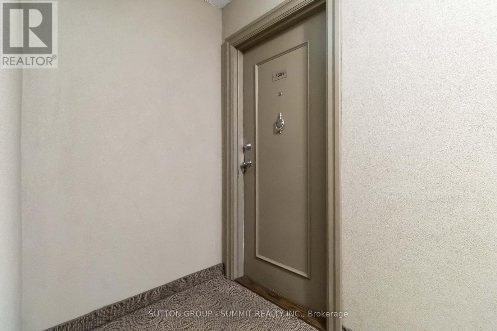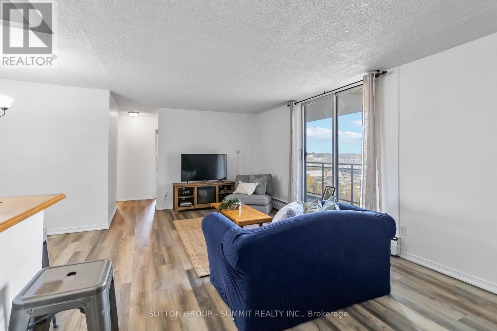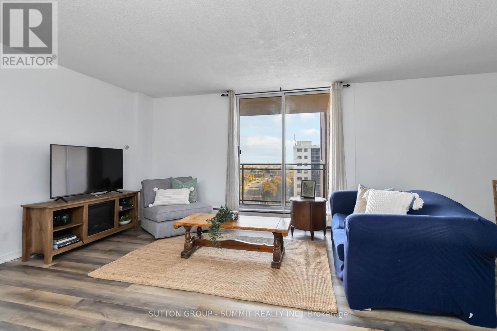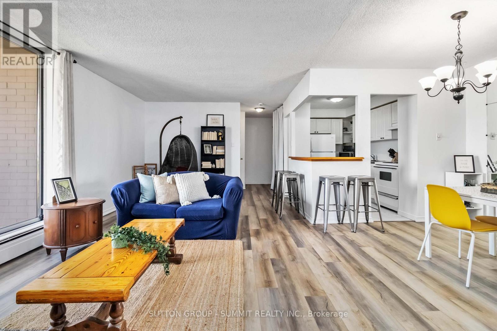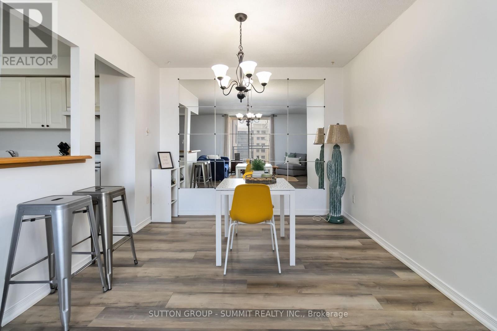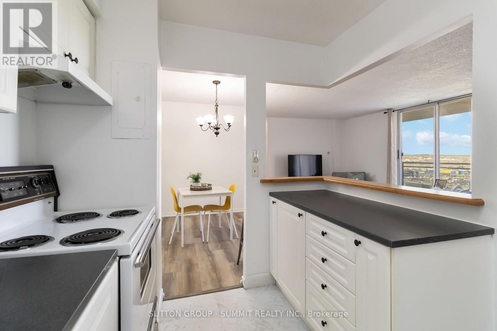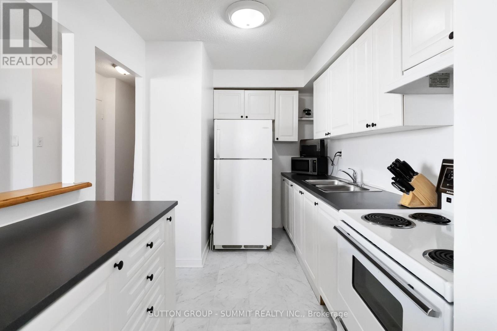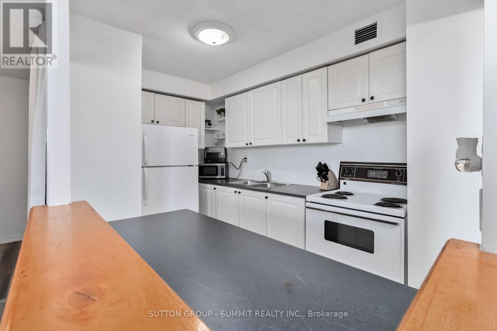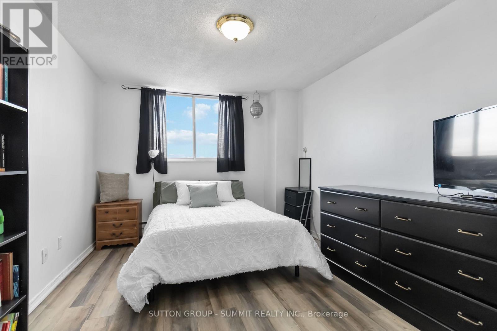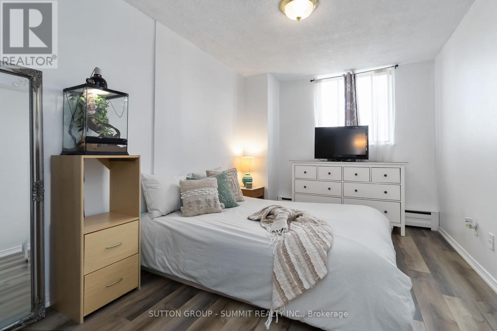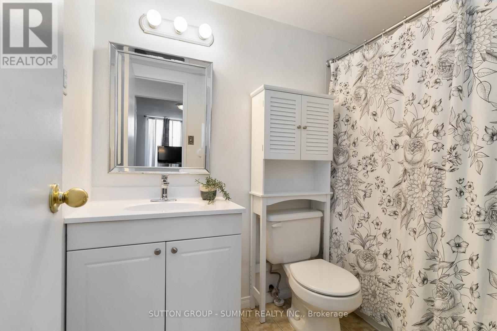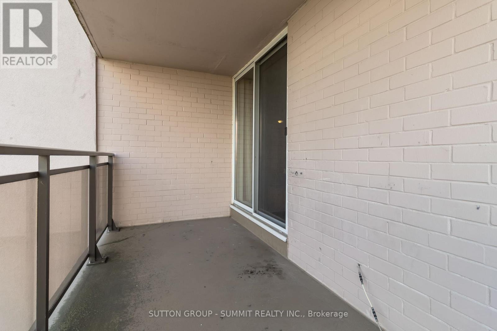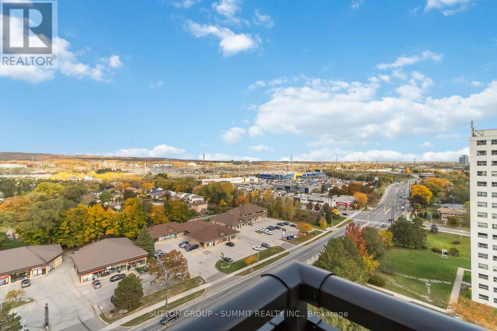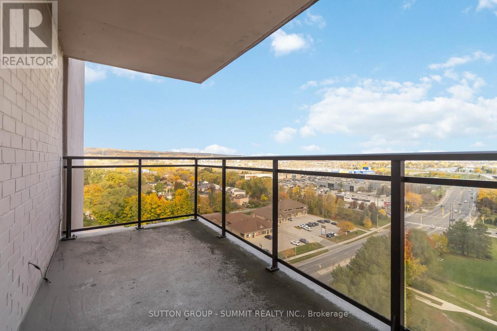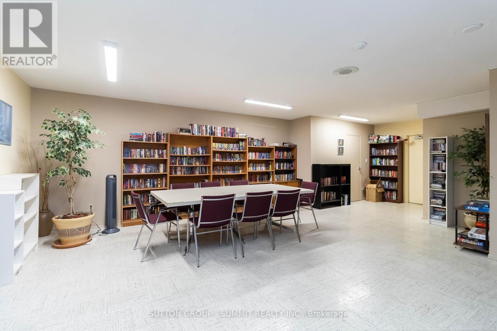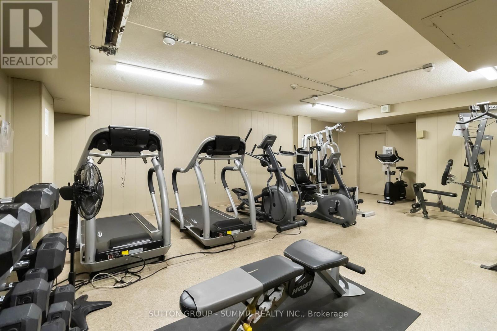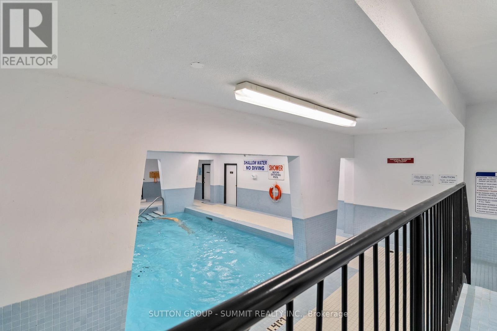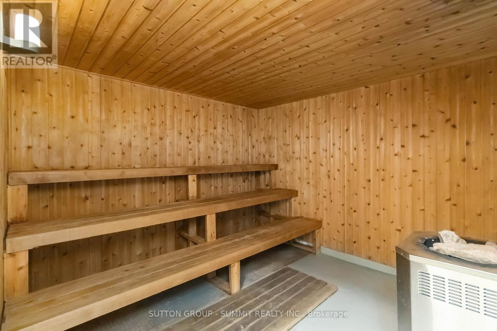1501 - 975 Warwick Court Burlington, Ontario L7T 3Z7
$375,000Maintenance, Heat, Electricity, Water, Cable TV, Common Area Maintenance, Parking
$726.32 Monthly
Maintenance, Heat, Electricity, Water, Cable TV, Common Area Maintenance, Parking
$726.32 MonthlyDiscover this bright and spacious 2 bedroom, 1 bathroom condo perfectly located in a prime Burlington neighbourhood, just minutes from shopping, restaurants, parks, and easy highway access for commuters. The open-concept layout offers a seamless flow between the living, dining, and kitchen areas, ideal for both relaxing and entertaining. Step out onto the private balcony which offers stunning views of the escarpment. This well-maintained building offers fantastic amenities, including an indoor pool, sauna, exercise room, and party/games room. Plus, you'll enjoy the convenience of underground parking. Condo fees cover utilities, cable TV, and internet. (id:60365)
Property Details
| MLS® Number | W12496270 |
| Property Type | Single Family |
| Community Name | LaSalle |
| AmenitiesNearBy | Golf Nearby, Hospital, Park, Schools |
| CommunityFeatures | Pets Allowed With Restrictions |
| Features | Balcony, Carpet Free |
| ParkingSpaceTotal | 1 |
| PoolType | Indoor Pool |
Building
| BathroomTotal | 1 |
| BedroomsAboveGround | 2 |
| BedroomsTotal | 2 |
| Amenities | Exercise Centre, Recreation Centre, Party Room, Sauna, Visitor Parking |
| Appliances | Stove, Window Coverings, Refrigerator |
| BasementType | None |
| CoolingType | None |
| ExteriorFinish | Brick, Stucco |
| HeatingFuel | Electric |
| HeatingType | Baseboard Heaters |
| SizeInterior | 1000 - 1199 Sqft |
| Type | Apartment |
Parking
| Underground | |
| Garage |
Land
| Acreage | No |
| LandAmenities | Golf Nearby, Hospital, Park, Schools |
| ZoningDescription | Rm4-116 |
Rooms
| Level | Type | Length | Width | Dimensions |
|---|---|---|---|---|
| Main Level | Foyer | 2.51 m | 1.22 m | 2.51 m x 1.22 m |
| Main Level | Living Room | 3.56 m | 6.68 m | 3.56 m x 6.68 m |
| Main Level | Kitchen | 3.2 m | 2.34 m | 3.2 m x 2.34 m |
| Main Level | Dining Room | 3.05 m | 2.62 m | 3.05 m x 2.62 m |
| Main Level | Primary Bedroom | 3.15 m | 4.19 m | 3.15 m x 4.19 m |
| Main Level | Bedroom | 2.84 m | 4.22 m | 2.84 m x 4.22 m |
| Main Level | Bathroom | 2.57 m | 2.46 m | 2.57 m x 2.46 m |
| Main Level | Utility Room | 2.36 m | 1.24 m | 2.36 m x 1.24 m |
https://www.realtor.ca/real-estate/29053774/1501-975-warwick-court-burlington-lasalle-lasalle
Douglas A Pemberton
Salesperson
33 Pearl Street #600
Mississauga, Ontario L5M 1X1

