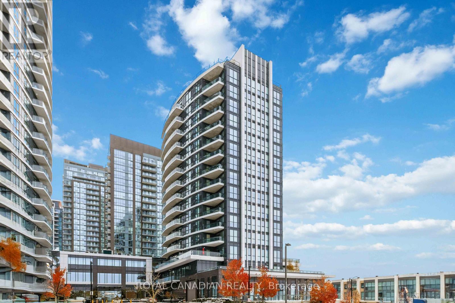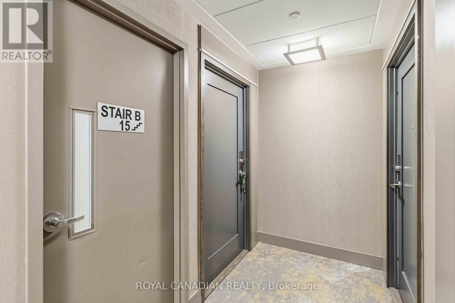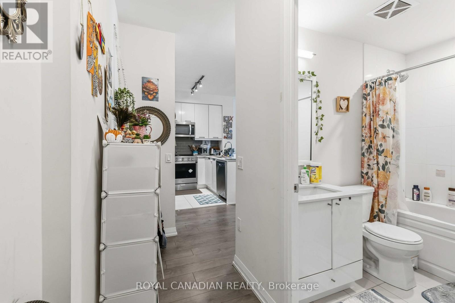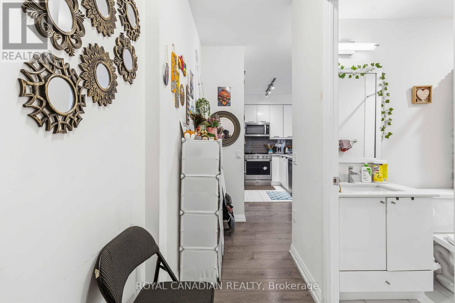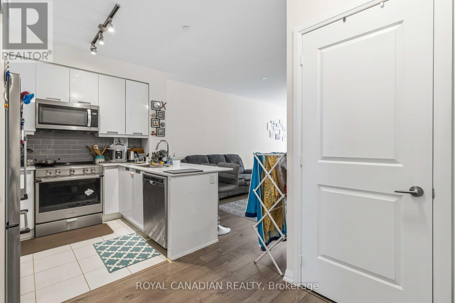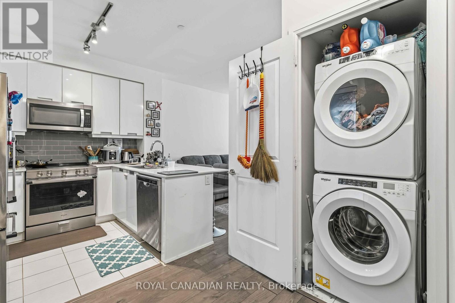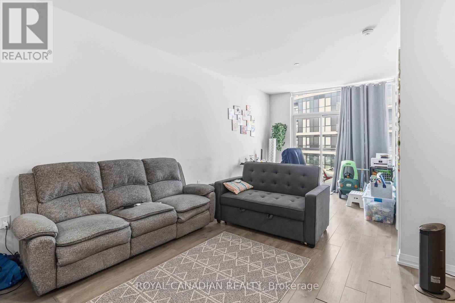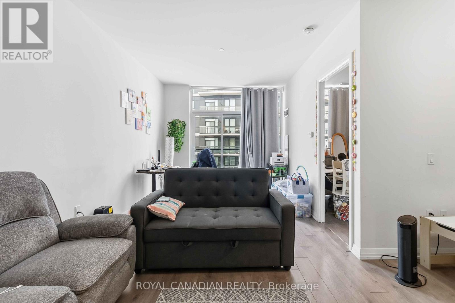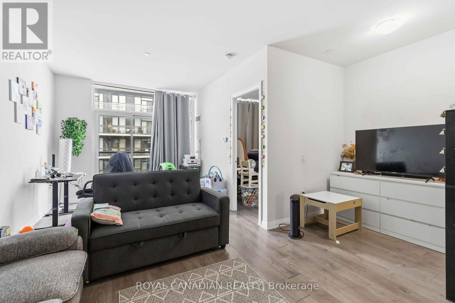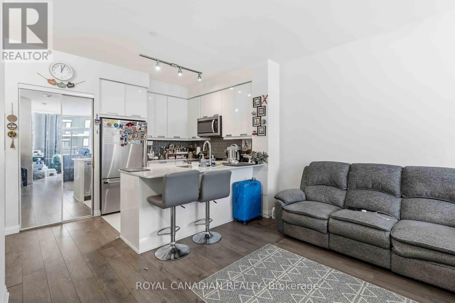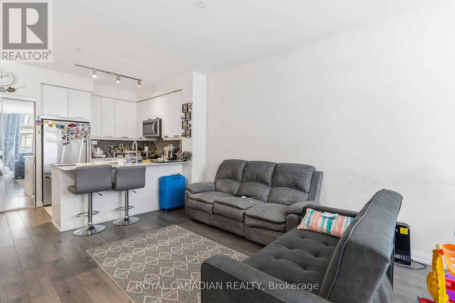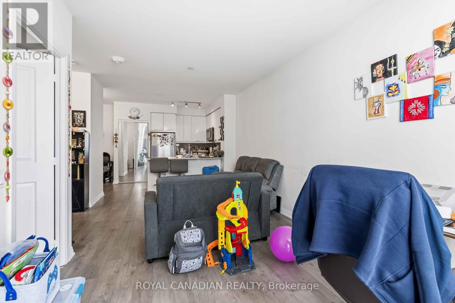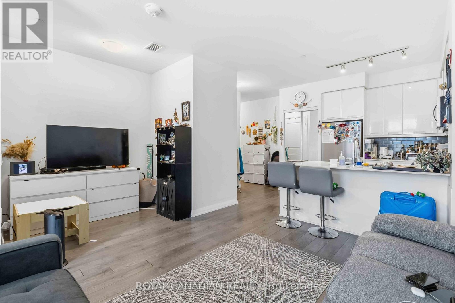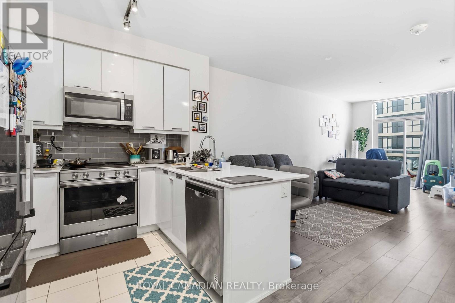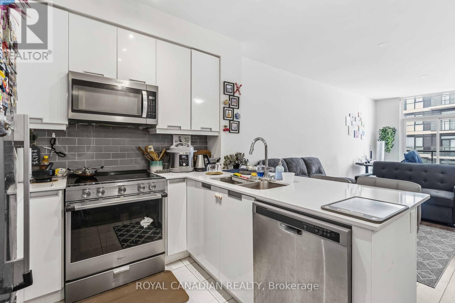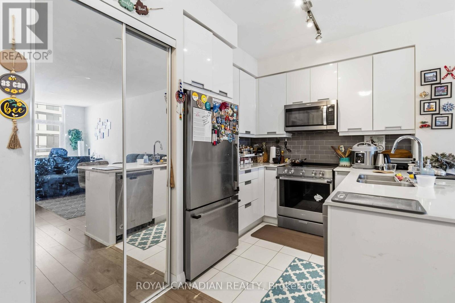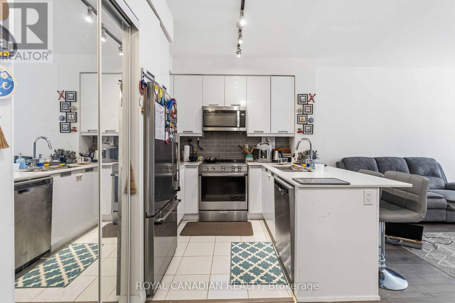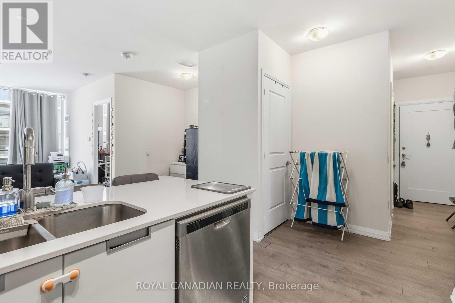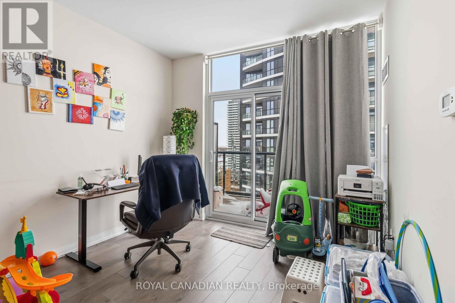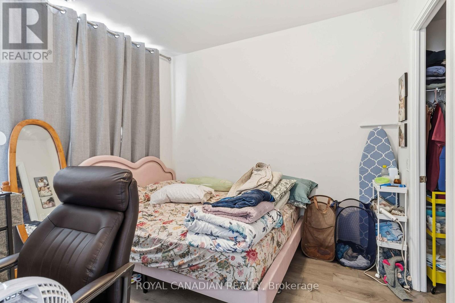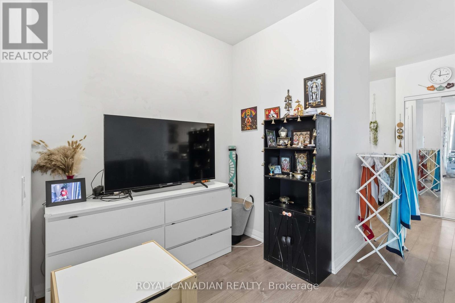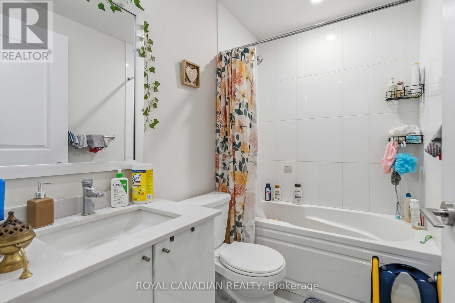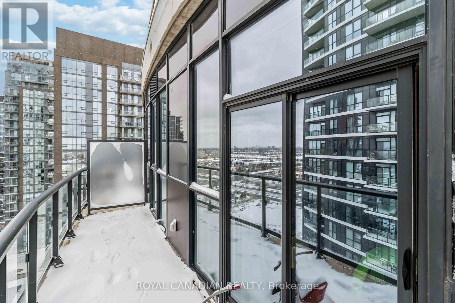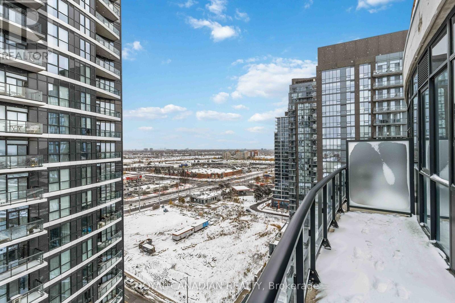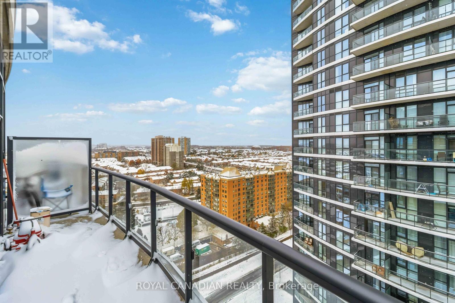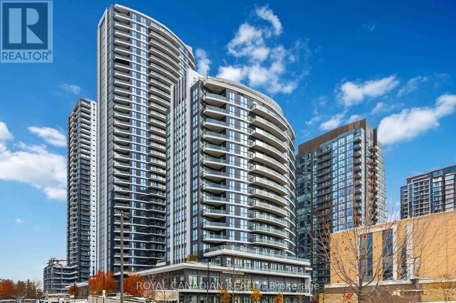1501 - 65 Watergarden Drive Mississauga, Ontario L5R 0G9
$499,900Maintenance, Heat, Common Area Maintenance, Water, Insurance, Parking
$563 Monthly
Maintenance, Heat, Common Area Maintenance, Water, Insurance, Parking
$563 MonthlyLuxury 1 Bedroom + Den Condo for Sale at 65 Watergarden Drive, Mississauga. Steps to Square One & Hurontario LRT. Experience modern urban living in this bright and spacious 1 bedroom + den, 1 bath condo offering 670 sq. ft. of interior space plus a large 115 sq. ft. balcony with east-facing views of Mississauga's skyline. Located in the prestigious Watergarden at Hurontario & Eglinton, this suite features 9 ft ceilings, floor-to-ceiling windows, and a versatile den perfect for a home office or guest room. The modern white kitchen includes quartz countertops, stainless-steel appliances, and soft-close cabinetry. Residents enjoy resort-style amenities, indoor pool, fitness centre, party room, concierge, and guest suites. One parking and locker included. Conveniently situated minutes from Square One Shopping Centre, restaurants, Sheridan College, GO Transit, Hurontario LRT, and Highways 403/401/407. Currently leased to AAA tenants who can stay or vacate. Perfect for investors or first-time buyers seeking a luxury condo in Mississauga. (id:60365)
Property Details
| MLS® Number | W12538330 |
| Property Type | Single Family |
| Community Name | Hurontario |
| CommunityFeatures | Pets Allowed With Restrictions |
| Features | Balcony, Carpet Free, In Suite Laundry |
| ParkingSpaceTotal | 1 |
Building
| BathroomTotal | 1 |
| BedroomsAboveGround | 1 |
| BedroomsBelowGround | 1 |
| BedroomsTotal | 2 |
| Amenities | Storage - Locker |
| Appliances | Dishwasher, Dryer, Microwave, Hood Fan, Stove, Washer, Refrigerator |
| BasementType | None |
| CoolingType | Central Air Conditioning |
| ExteriorFinish | Brick, Concrete |
| FlooringType | Laminate, Tile |
| HeatingFuel | Natural Gas |
| HeatingType | Forced Air |
| SizeInterior | 600 - 699 Sqft |
| Type | Apartment |
Parking
| Underground | |
| Garage |
Land
| Acreage | No |
Rooms
| Level | Type | Length | Width | Dimensions |
|---|---|---|---|---|
| Main Level | Living Room | 5.97 m | 3.04 m | 5.97 m x 3.04 m |
| Main Level | Dining Room | 5.97 m | 3.04 m | 5.97 m x 3.04 m |
| Main Level | Kitchen | 2.6 m | 2.4 m | 2.6 m x 2.4 m |
| Main Level | Bedroom | 3.08 m | 3 m | 3.08 m x 3 m |
| Main Level | Den | Measurements not available |
Gagan Gill
Salesperson
3 Centre St Suite 206
Markham, Ontario L3P 3P9

