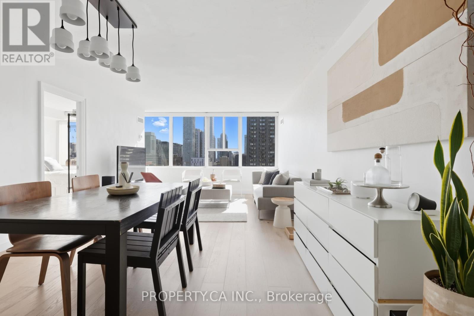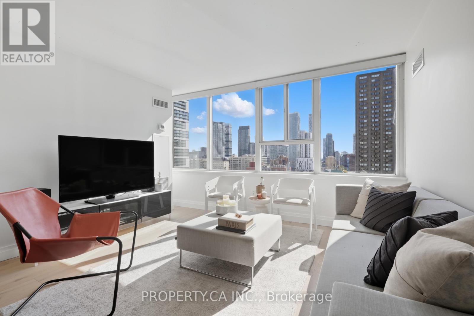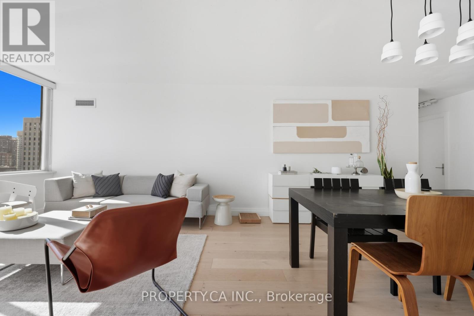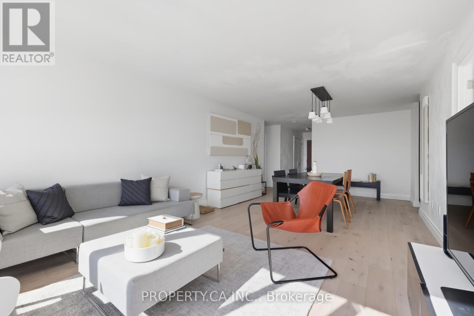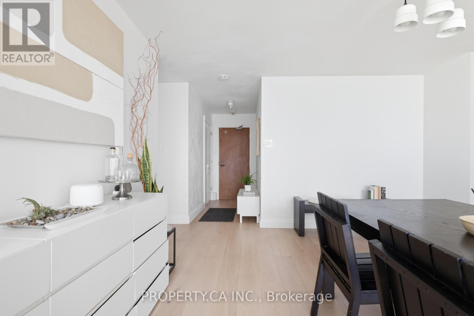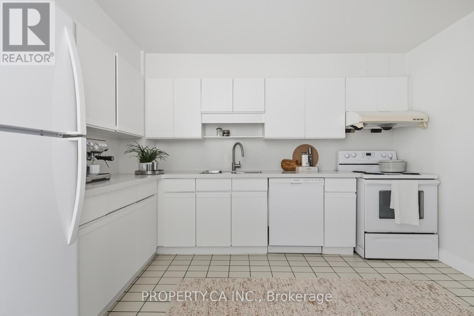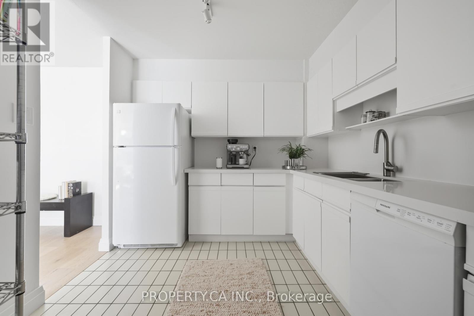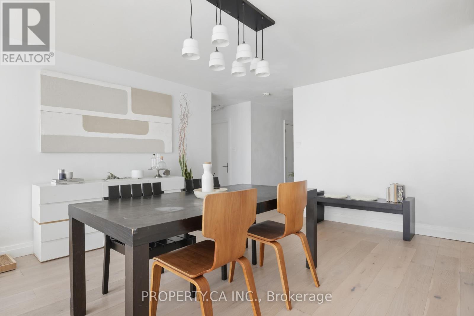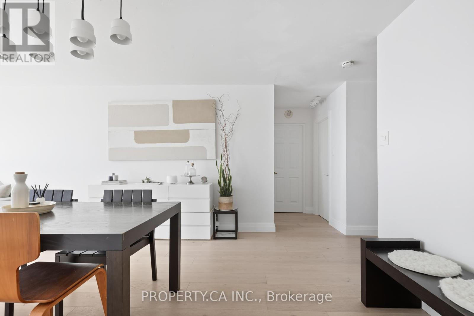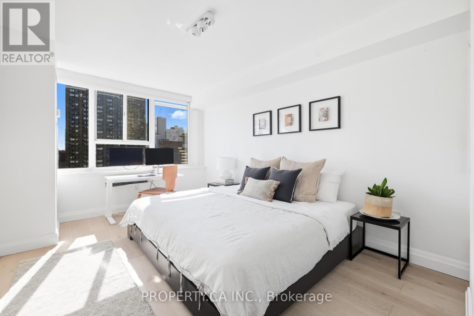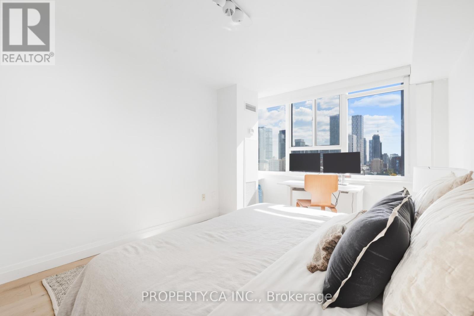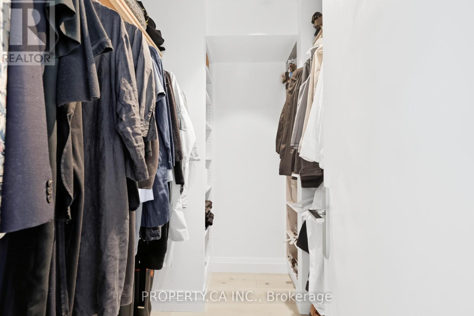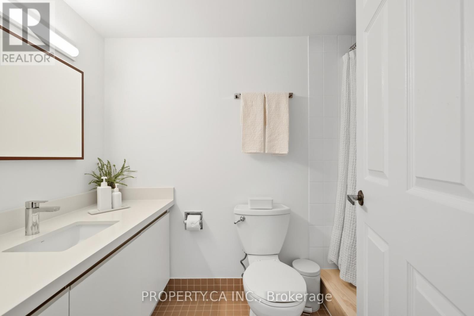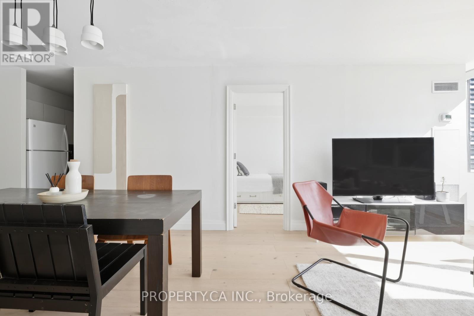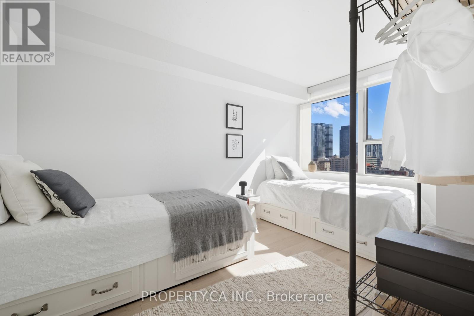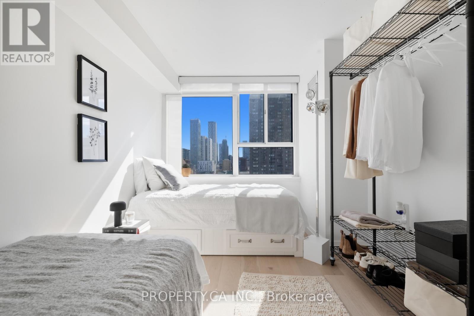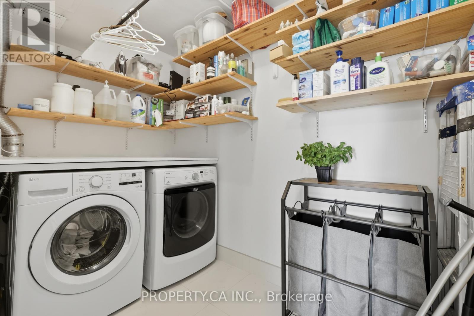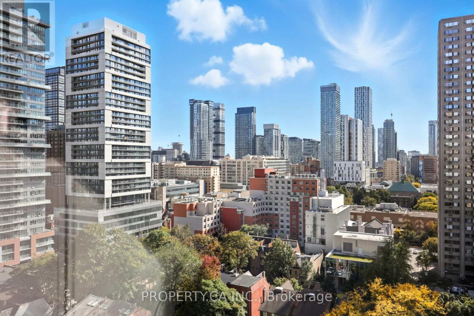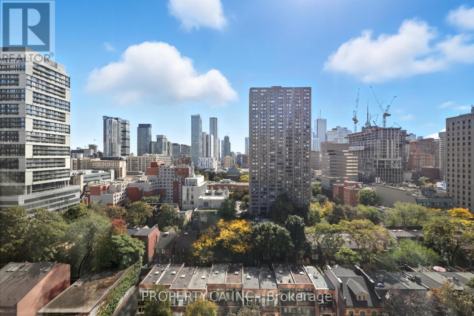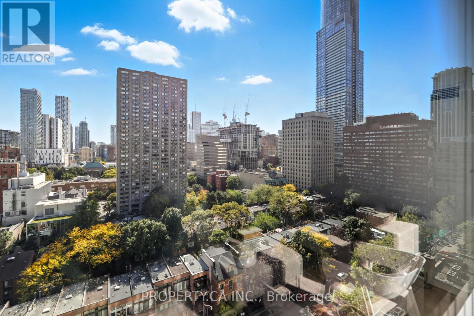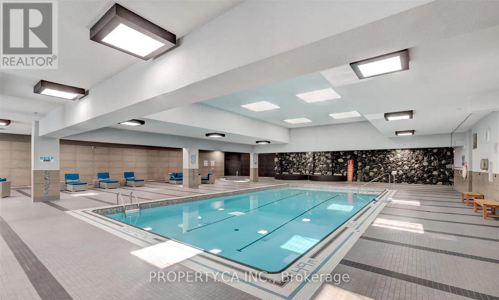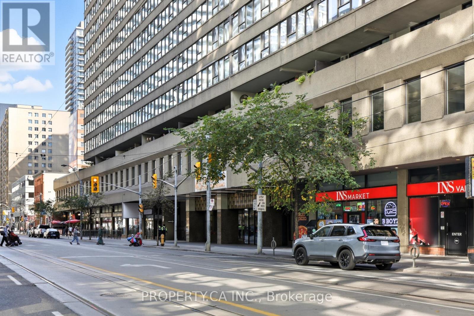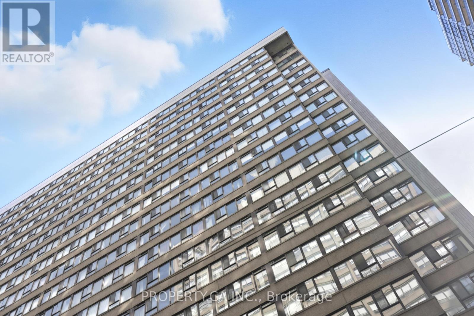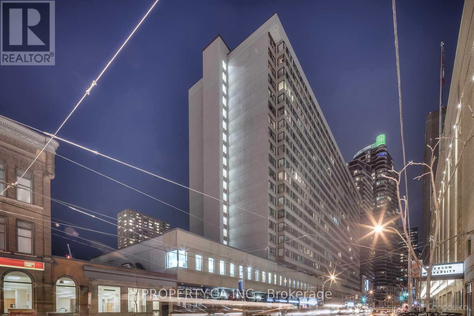1501 - 45 Carlton Street Toronto, Ontario M5B 2H9
$650,000Maintenance, Common Area Maintenance, Heat, Electricity, Insurance, Parking, Water
$971.28 Monthly
Maintenance, Common Area Maintenance, Heat, Electricity, Insurance, Parking, Water
$971.28 MonthlyWelcome to Suite 1501 at the iconic Lexington a masterful reimagining of modern city living. Spanning over 1,000 sq. ft., this thoughtfully designed split two-bedroom suite perfectly blends high-end finishes with everyday comfort. Bathed in natural light, the south-facing suite showcases unobstructed city views that stretch as far as the eye can see. Every element has been meticulously curated from modular lighting and Legrand Adorne switches to engineered white oak floors, solid wood doors, and a cohesive, sophisticated finish throughout. The spacious primary suite easily accommodates a home office and features a generous walk-in closet. The modern kitchen is a chefs dream, complete with Silestone quartz countertops and backsplash, a double undermount sink, and abundant workspace and storage. A full-size laundry room with a side-by-side washer and dryer and ample storage adds everyday convenience. Two brand-new fan coil units with full warranty and custom window treatments complete this refined offering. Maintenance fees include ALL utilities, while residents enjoy five-star building amenities, including a pool, sauna, gym, party room, games room, library, and more. Ideally located with subway and streetcar access, grocery stores, restaurants, Yorkville, major hospitals and universities, government offices and Dundas Square all at your doorstep. Complete with one dedicated parking space, this home offers the ultimate in comfort, sophistication, and true city living in the heart of one of the worlds greatest cities. (id:60365)
Property Details
| MLS® Number | C12460934 |
| Property Type | Single Family |
| Community Name | Church-Yonge Corridor |
| AmenitiesNearBy | Schools, Hospital |
| CommunityFeatures | Pet Restrictions |
| Features | In Suite Laundry |
| ParkingSpaceTotal | 1 |
| PoolType | Indoor Pool |
| ViewType | City View |
Building
| BathroomTotal | 1 |
| BedroomsAboveGround | 2 |
| BedroomsTotal | 2 |
| Amenities | Security/concierge, Party Room, Recreation Centre, Exercise Centre, Visitor Parking |
| Appliances | Dishwasher, Dryer, Stove, Washer, Window Coverings, Refrigerator |
| CoolingType | Central Air Conditioning |
| ExteriorFinish | Concrete |
| FireProtection | Alarm System, Monitored Alarm, Security Guard, Security System |
| HeatingFuel | Natural Gas |
| HeatingType | Forced Air |
| SizeInterior | 1000 - 1199 Sqft |
| Type | Apartment |
Parking
| Underground | |
| Garage |
Land
| Acreage | No |
| LandAmenities | Schools, Hospital |
Sean Miller
Salesperson
36 Distillery Lane Unit 500
Toronto, Ontario M5A 3C4

