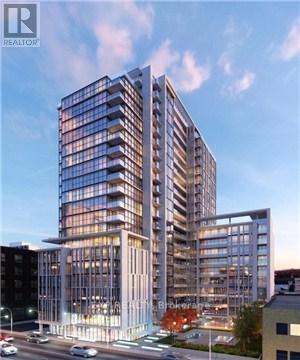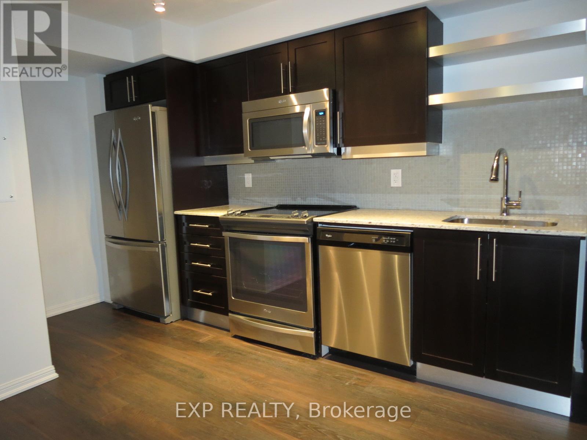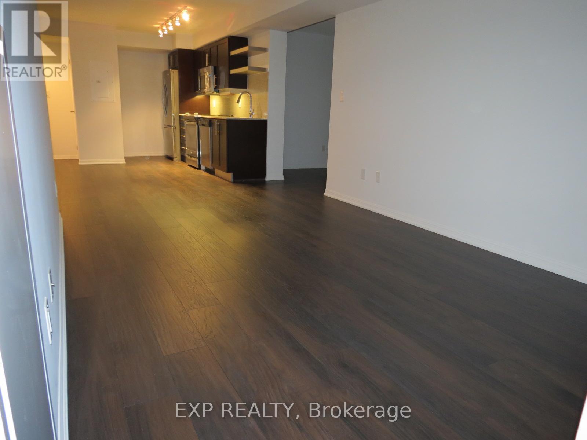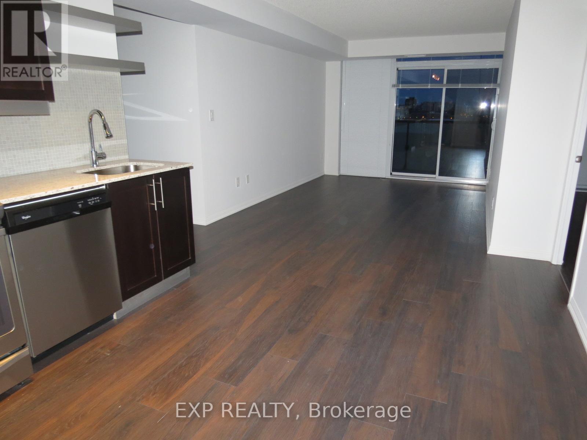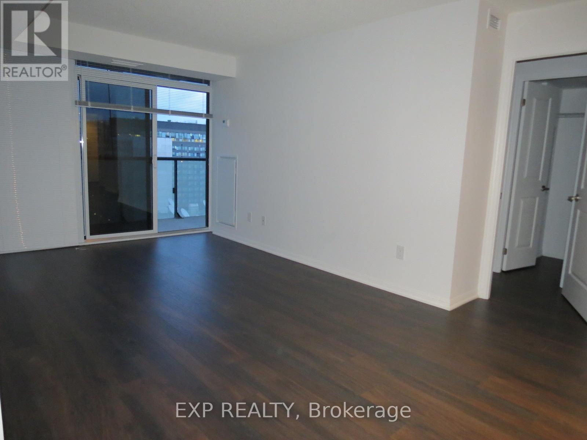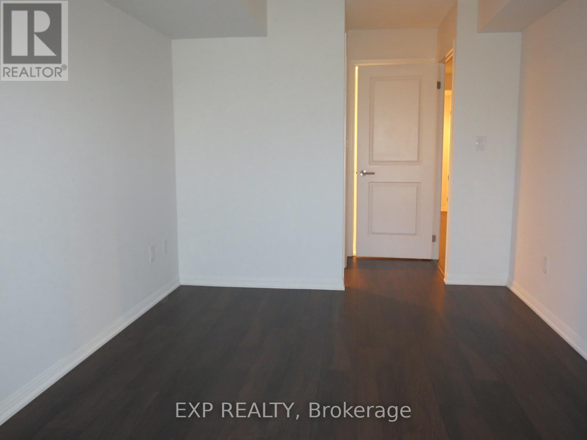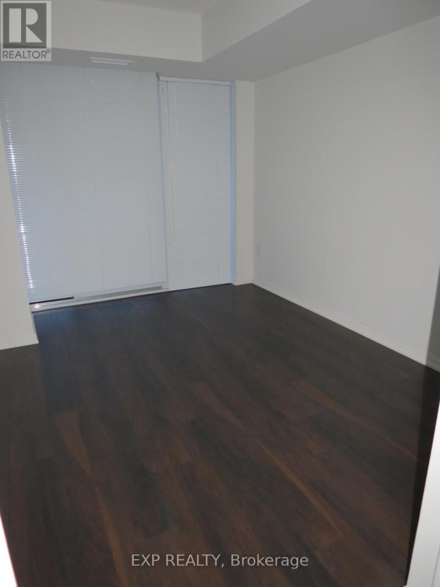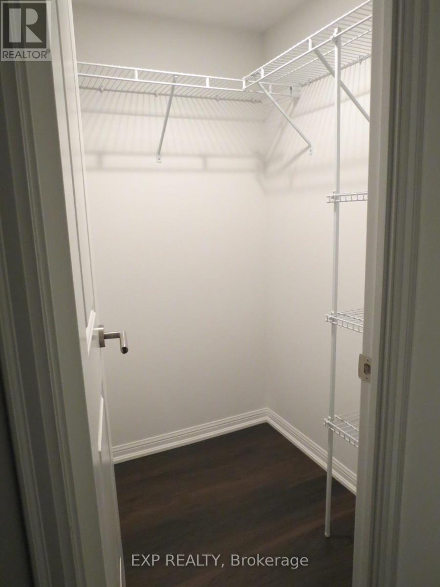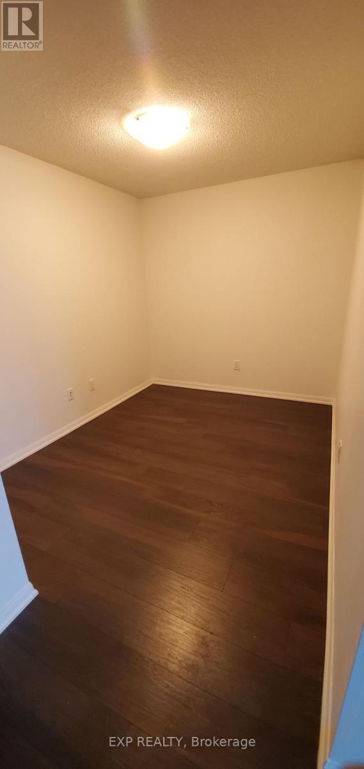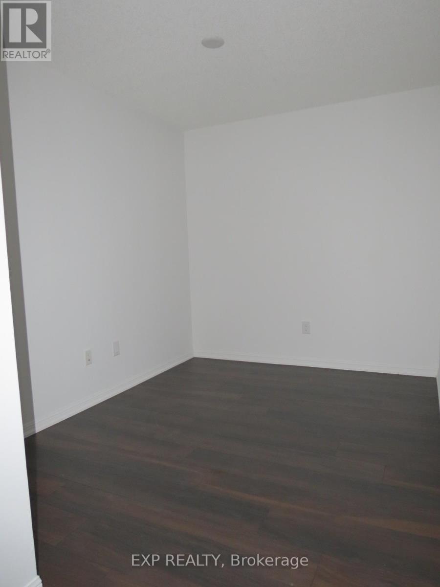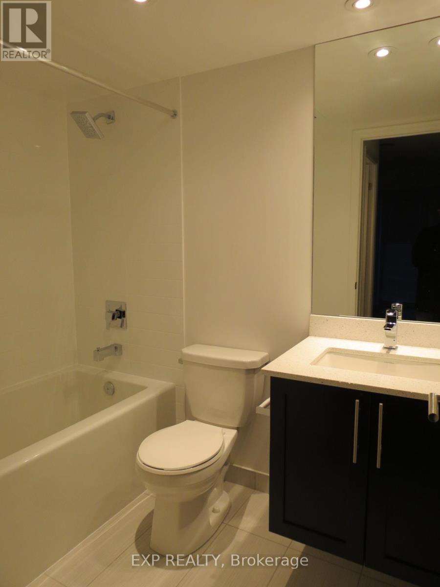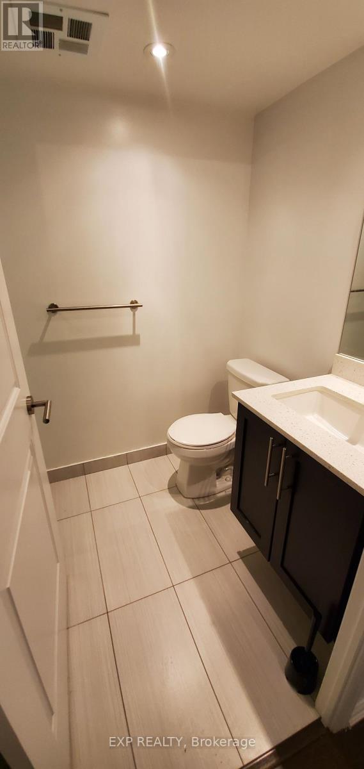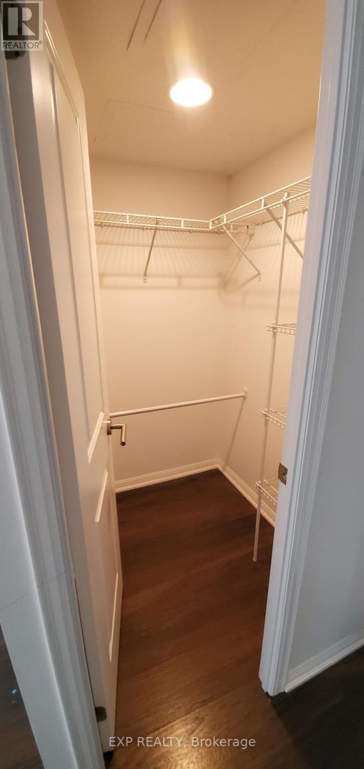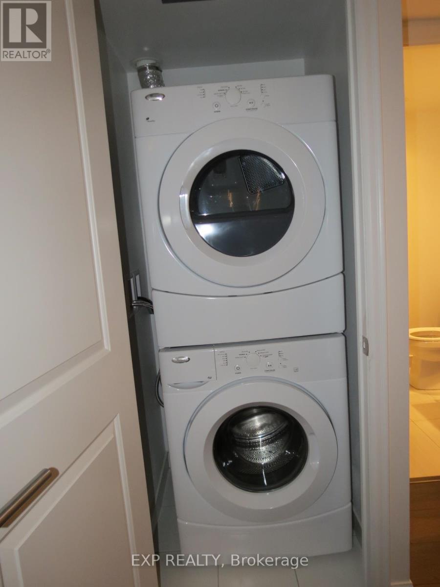1501 - 400 Adelaide Street Toronto, Ontario M5A 1N4
2 Bedroom
2 Bathroom
700 - 799 sqft
Central Air Conditioning
Heat Pump, Not Known
$2,700 Monthly
Beautiful Building !! " Ivory " Very Comfortable Larger Sized Floor Plan ! Large Balcony * Good Size Den (Potentially Can Be Used As 2nd Bdrm). Stainless Steel Appliances * Granite Counter Tops Thru-Out * Upgraded Laminate Flooring * Don't Miss This Great Unit On The 15th Floor, W/South East View of Balcony!! Huge Party Room For Your Special Occasions ! High Demand Building ! Parking and a Locker !! (id:60365)
Property Details
| MLS® Number | C12494348 |
| Property Type | Single Family |
| Community Name | Moss Park |
| AmenitiesNearBy | Public Transit |
| CommunityFeatures | Pets Not Allowed |
| Features | Balcony |
| ParkingSpaceTotal | 1 |
Building
| BathroomTotal | 2 |
| BedroomsAboveGround | 1 |
| BedroomsBelowGround | 1 |
| BedroomsTotal | 2 |
| Age | New Building |
| Amenities | Security/concierge, Exercise Centre, Party Room, Visitor Parking, Storage - Locker |
| Appliances | Dishwasher, Dryer, Microwave, Hood Fan, Stove, Washer, Whirlpool, Refrigerator |
| BasementType | None |
| CoolingType | Central Air Conditioning |
| ExteriorFinish | Concrete |
| FlooringType | Laminate |
| HeatingFuel | Electric, Natural Gas |
| HeatingType | Heat Pump, Not Known |
| SizeInterior | 700 - 799 Sqft |
| Type | Apartment |
Parking
| Underground | |
| Garage |
Land
| Acreage | No |
| LandAmenities | Public Transit |
Rooms
| Level | Type | Length | Width | Dimensions |
|---|---|---|---|---|
| Main Level | Living Room | 5.64 m | 3.05 m | 5.64 m x 3.05 m |
| Main Level | Kitchen | 3.9 m | 3.28 m | 3.9 m x 3.28 m |
| Main Level | Dining Room | 3.9 m | 3.28 m | 3.9 m x 3.28 m |
| Main Level | Primary Bedroom | 3.66 m | 2.89 m | 3.66 m x 2.89 m |
| Main Level | Den | 2.8 m | 2.44 m | 2.8 m x 2.44 m |
https://www.realtor.ca/real-estate/29051697/1501-400-adelaide-street-toronto-moss-park-moss-park
Stavro Kottas
Salesperson
Exp Realty
4711 Yonge St 10th Flr, 106430
Toronto, Ontario M2N 6K8
4711 Yonge St 10th Flr, 106430
Toronto, Ontario M2N 6K8

