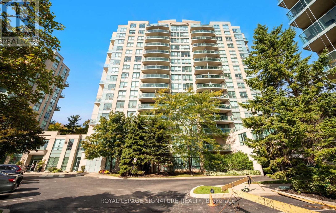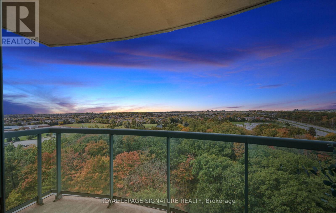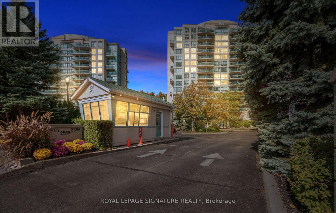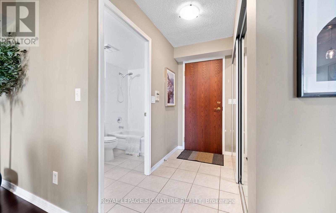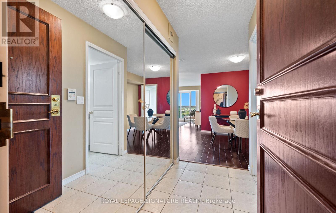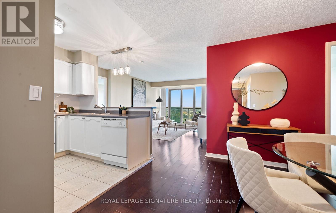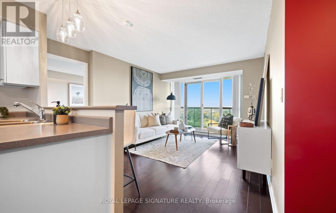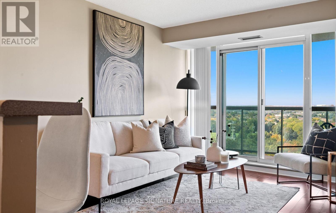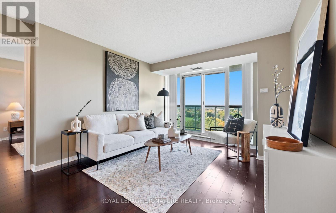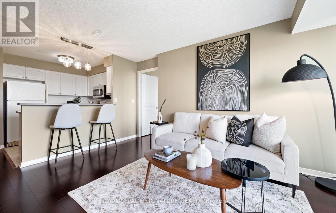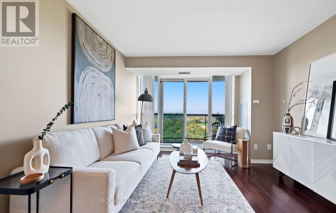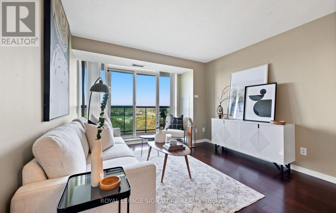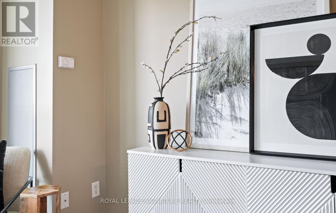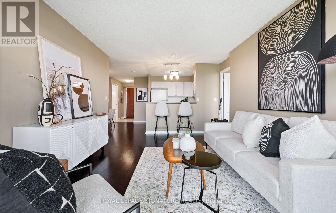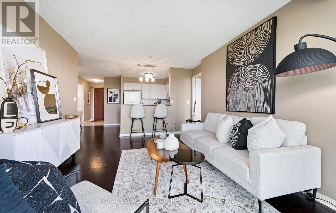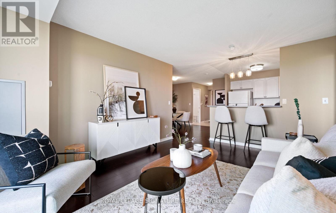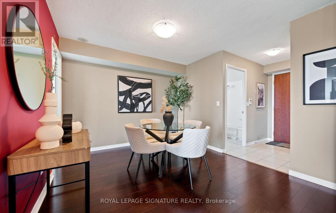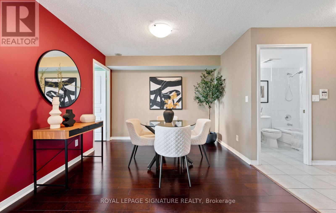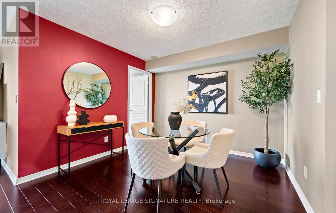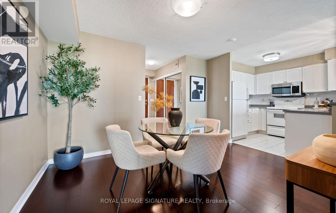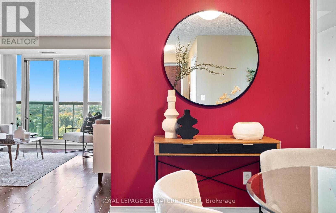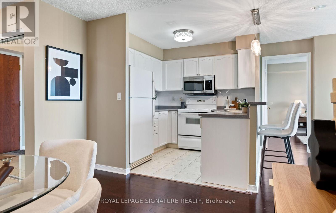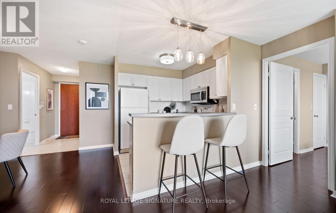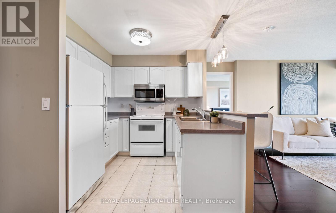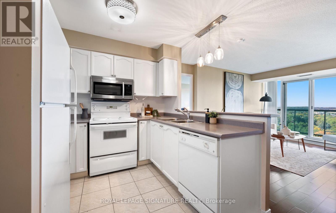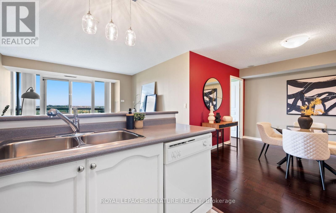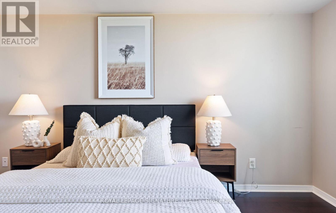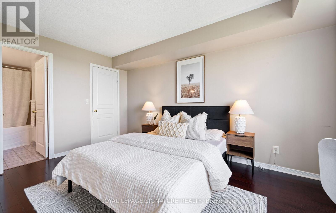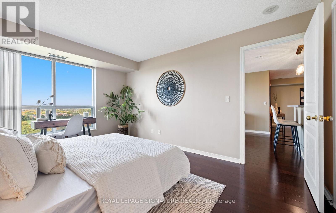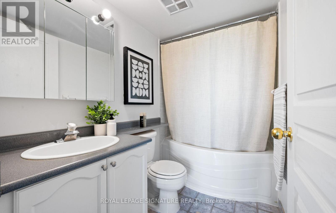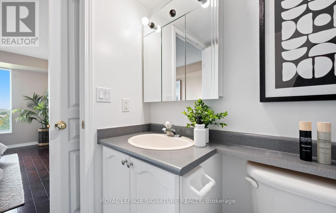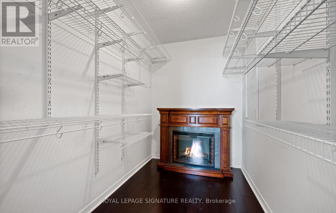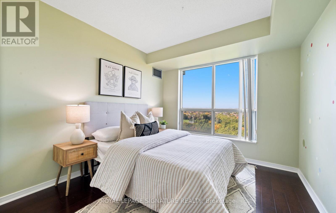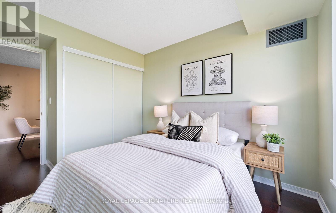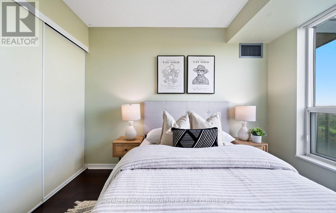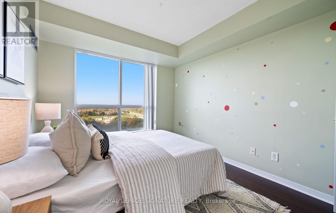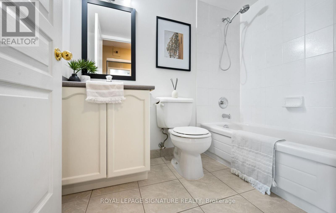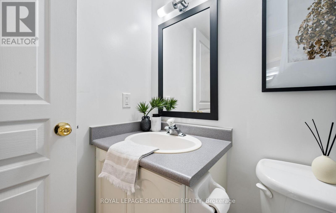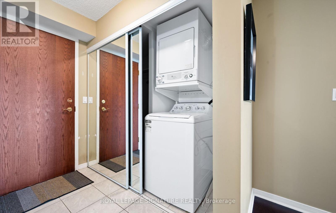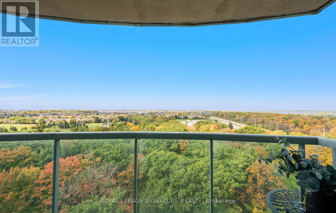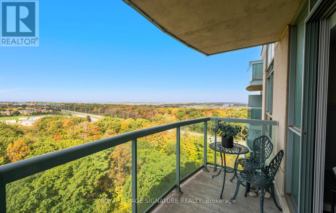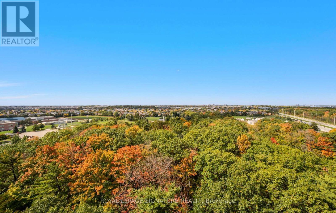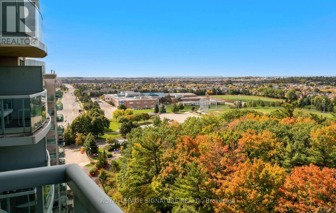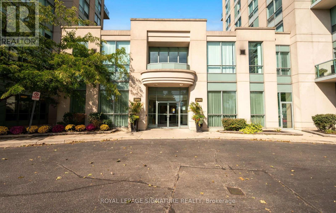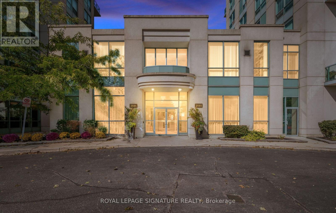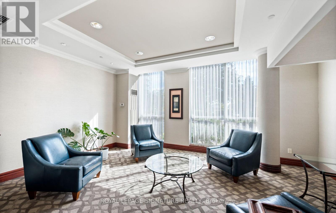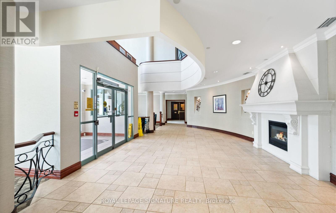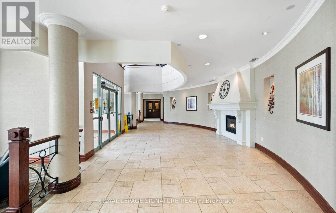1501 - 2565 Erin Centre Boulevard Mississauga, Ontario L5M 6Z8
$599,999Maintenance, Heat, Water, Electricity, Parking, Insurance, Common Area Maintenance
$1,080.04 Monthly
Maintenance, Heat, Water, Electricity, Parking, Insurance, Common Area Maintenance
$1,080.04 MonthlyWelcome to Unit 1501, a rarely offered and beautifully maintained 2-bedroom + den, 2-bath condo featuring 2 parking spots & and a locker. This sun-filled suite offering breathtaking views of Quenippenon Meadows features an open-concept living and dining area with a walkout to a private balcony, perfect for enjoying morning coffee or evening sunsets. Enjoy peace of mind with all utilities included in the condo fees (heat, hydro, water), and take advantage of resort-style amenities: an indoor pool, hot tub, sauna, two fully equipped gyms, tennis courts, party and billiards rooms, a library, rooftop terrace, 24-hr concierge, gated security, and ample visitor parking. Unbeatable location - just steps to Erin Mills Town Centre, Credit Valley Hospital, public transit, scenic trails and top-rated schools. Quick access to Highways 403, 407, QEW, and the GO station make commuting a breeze. Whether you're a first-time buyer, downsizer or investor, this rarely offered unit checks all the boxes. Don't miss your chance to call this vibrant community home! (id:60365)
Property Details
| MLS® Number | W12460801 |
| Property Type | Single Family |
| Community Name | Central Erin Mills |
| CommunityFeatures | Pets Not Allowed |
| EquipmentType | None |
| Features | Flat Site, Balcony, Carpet Free |
| ParkingSpaceTotal | 2 |
| RentalEquipmentType | None |
Building
| BathroomTotal | 2 |
| BedroomsAboveGround | 2 |
| BedroomsBelowGround | 1 |
| BedroomsTotal | 3 |
| Age | 16 To 30 Years |
| Amenities | Storage - Locker |
| Appliances | Dishwasher, Dryer, Microwave, Stove, Washer, Refrigerator |
| BasementType | None |
| CoolingType | Central Air Conditioning |
| ExteriorFinish | Brick |
| FlooringType | Tile, Hardwood |
| FoundationType | Brick, Concrete |
| HeatingFuel | Natural Gas |
| HeatingType | Forced Air |
| SizeInterior | 900 - 999 Sqft |
| Type | Apartment |
Parking
| Underground | |
| Garage |
Land
| Acreage | No |
Rooms
| Level | Type | Length | Width | Dimensions |
|---|---|---|---|---|
| Main Level | Kitchen | 1 m | 1 m | 1 m x 1 m |
| Main Level | Living Room | 1 m | 1 m | 1 m x 1 m |
| Main Level | Primary Bedroom | 1 m | 1 m | 1 m x 1 m |
| Main Level | Bedroom 2 | 1 m | 1 m | 1 m x 1 m |
| Main Level | Den | 1 m | 1 m | 1 m x 1 m |
Nishqa Pereira
Salesperson
30 Eglinton Ave W Ste 7
Mississauga, Ontario L5R 3E7

