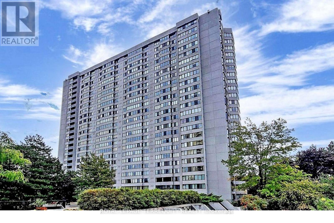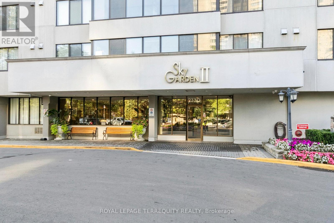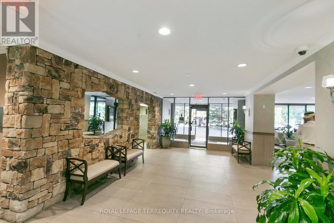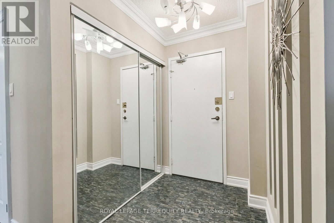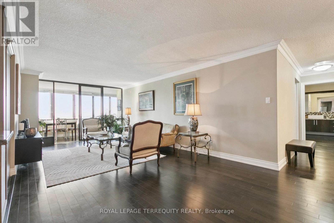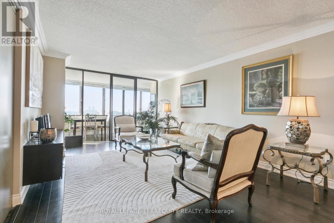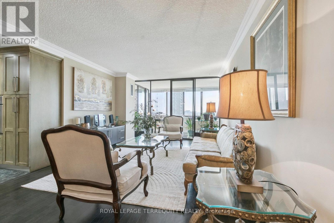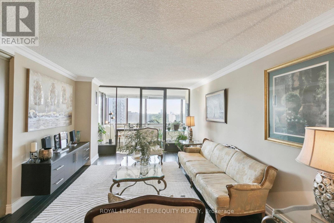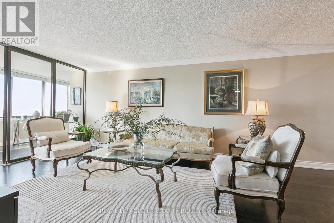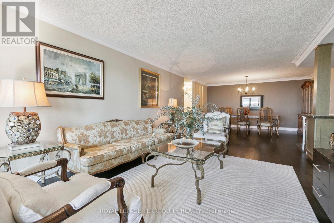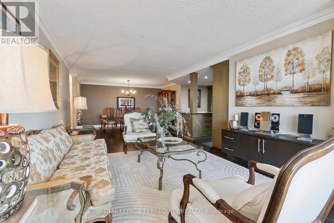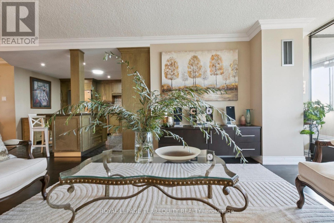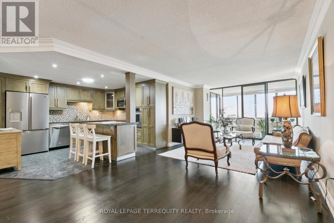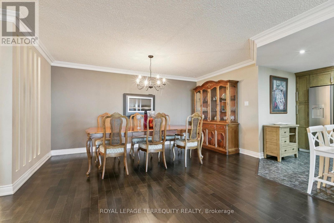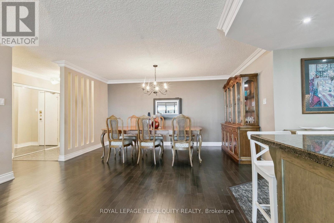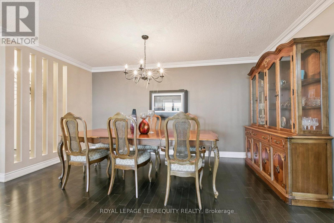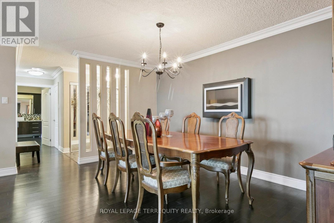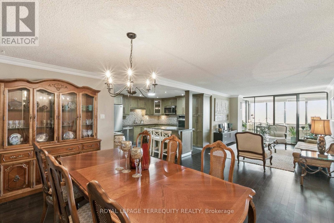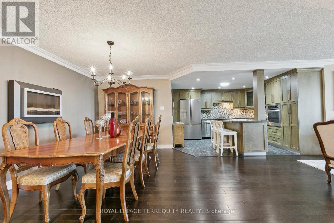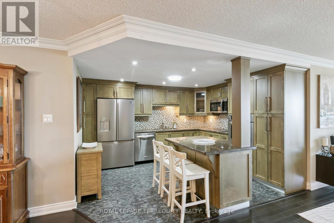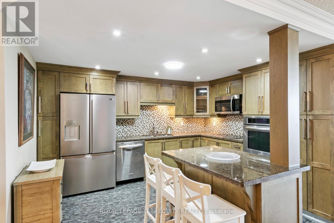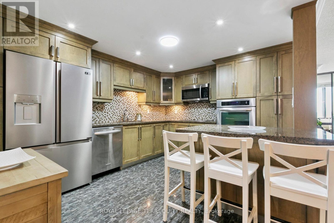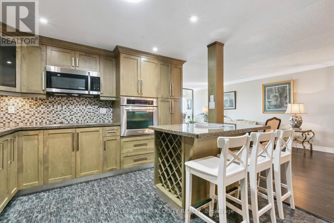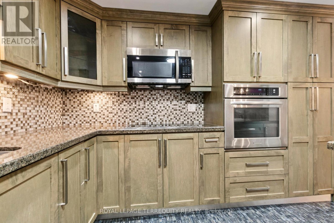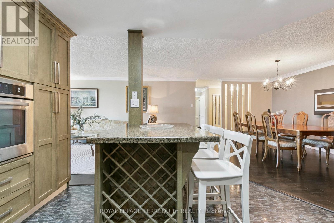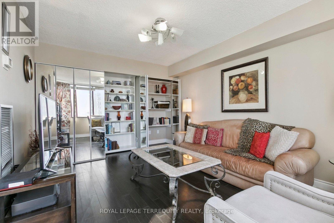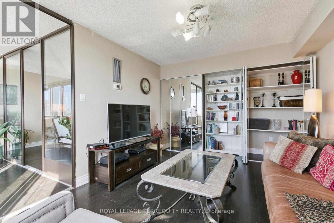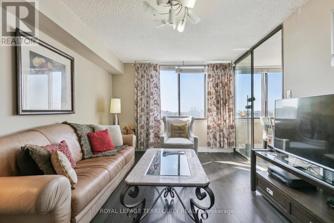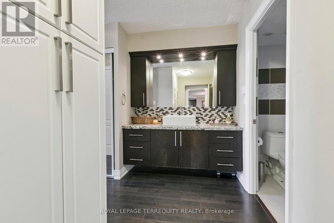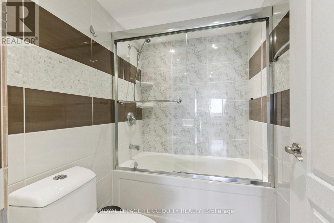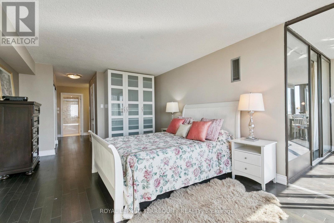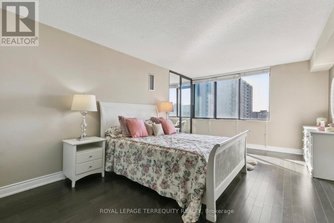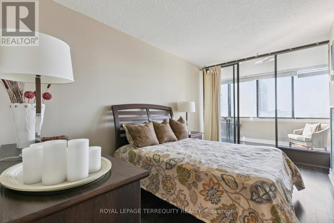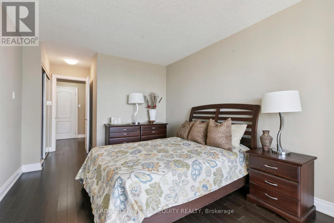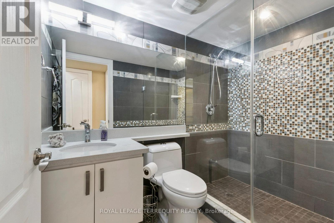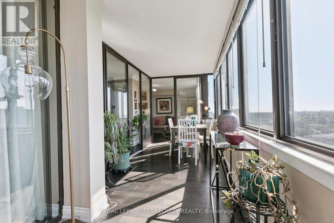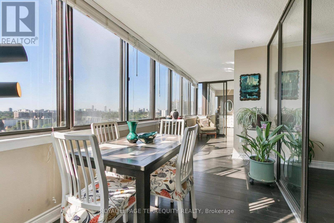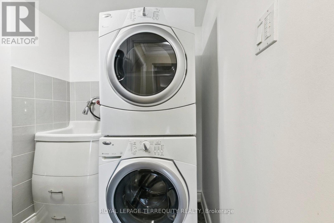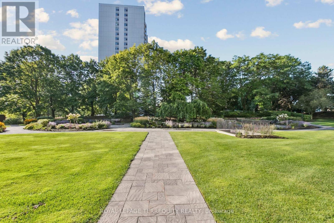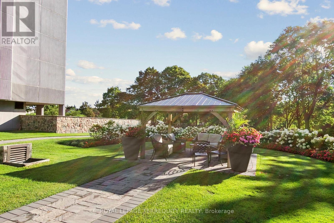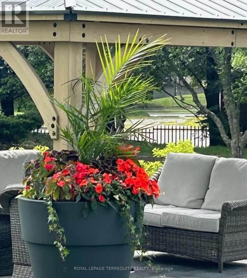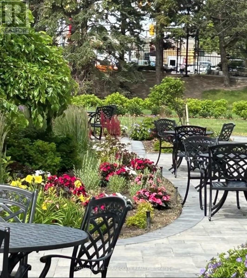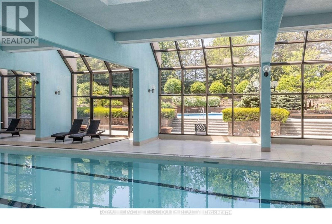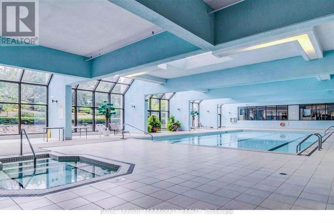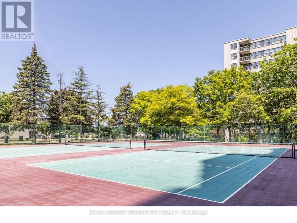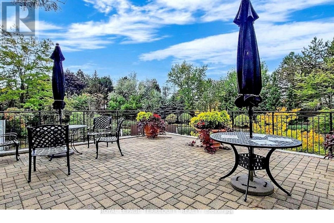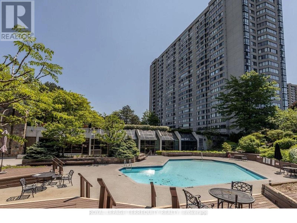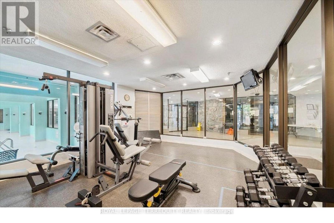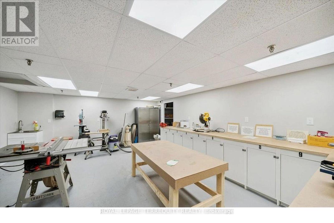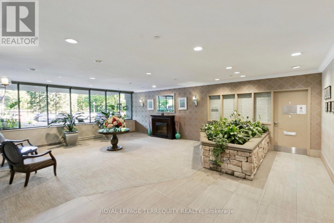1501 - 2330 Bridletowne Circle Toronto, Ontario M1W 3P6
$799,900Maintenance, Heat, Electricity, Water, Cable TV, Common Area Maintenance, Insurance, Parking
$1,033.61 Monthly
Maintenance, Heat, Electricity, Water, Cable TV, Common Area Maintenance, Insurance, Parking
$1,033.61 MonthlyThis Renovated, Spacious and Light-Filled Suite is Ready For It's Lucky New Owner! **The Chef's Kitchen was Gutted and Redesigned to Create an Open Workspace Featuring Marble Counters, Custom Cabinetry, A B/in Cooktop & Oven, An Oversized Pantry, Generous Island & B/in Wine Rack** Each Room Flows Seamlessly into the Full Length Solarium Where you Can Enjoy Hours of Reading, Relaxing or Just Basking In the Spectacular City Views**The Massive Primary Retreat Has 4 Closets including 2 Custom Built-in Storage Units**The Cosy, Family Room Nestled In The Corner of the Unit, Has Wall-to-Wall Closets & Can Also Be Used as a 3rd Bedroom**Laundry room Is Equipped With An Upgraded Utility Sink w/ Built-in Drawer and a Ceiling Height Storage Cabinet ***Premium Parking Spot Is Steps From Elevator** Resort-Style Amenities: Sauna, Billiard & Games Rooms, Woodworking Shop, Library, 2 Pools, Cabanas, Tennis & Squash Courts, Cardio/Weight Rms, Party Rm, 24-hr Gatehouse Security & Award-Winning Landscaping***Pristine Building with Excellent Planning Committee Curating Weekly Social Events***Prime Location-Walk To Shopping Mall, Restaurants, New Library, Transit, Parks, Hospital & Great Schools**Private Walkway Gives Residents Direct Access to Warden Ave** Just Move In! (id:60365)
Property Details
| MLS® Number | E12548574 |
| Property Type | Single Family |
| Community Name | L'Amoreaux |
| AmenitiesNearBy | Hospital, Park, Public Transit, Schools |
| CommunityFeatures | Pets Allowed With Restrictions |
| Features | Balcony, In Suite Laundry |
| ParkingSpaceTotal | 1 |
| ViewType | View, City View |
Building
| BathroomTotal | 2 |
| BedroomsAboveGround | 2 |
| BedroomsBelowGround | 1 |
| BedroomsTotal | 3 |
| Amenities | Fireplace(s), Separate Heating Controls, Security/concierge |
| Appliances | Oven - Built-in, Blinds, Cooktop, Dishwasher, Dryer, Microwave, Oven, Washer, Refrigerator |
| ArchitecturalStyle | Multi-level |
| BasementType | None |
| CoolingType | Central Air Conditioning |
| ExteriorFinish | Concrete |
| FireProtection | Security System, Smoke Detectors |
| FireplacePresent | Yes |
| HeatingFuel | Natural Gas |
| HeatingType | Forced Air |
| SizeInterior | 1600 - 1799 Sqft |
| Type | Apartment |
Parking
| Underground | |
| Garage |
Land
| Acreage | No |
| LandAmenities | Hospital, Park, Public Transit, Schools |
Rooms
| Level | Type | Length | Width | Dimensions |
|---|---|---|---|---|
| Flat | Foyer | 2 m | 1.65 m | 2 m x 1.65 m |
| Flat | Living Room | 6.4 m | 3.66 m | 6.4 m x 3.66 m |
| Flat | Dining Room | 4.27 m | 3.66 m | 4.27 m x 3.66 m |
| Flat | Kitchen | 3.96 m | 3.35 m | 3.96 m x 3.35 m |
| Flat | Primary Bedroom | 5.79 m | 3.66 m | 5.79 m x 3.66 m |
| Flat | Bedroom 2 | 4.27 m | 3.05 m | 4.27 m x 3.05 m |
| Flat | Bedroom 3 | 5.03 m | 3.35 m | 5.03 m x 3.35 m |
https://www.realtor.ca/real-estate/29107525/1501-2330-bridletowne-circle-toronto-lamoreaux-lamoreaux
Lorraine Ien
Salesperson
200 Consumers Rd Ste 100
Toronto, Ontario M2J 4R4

