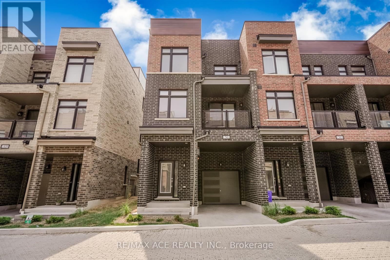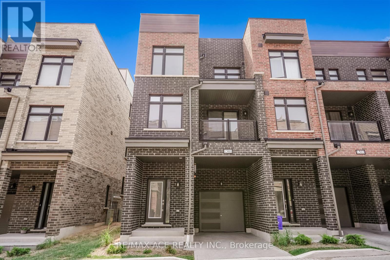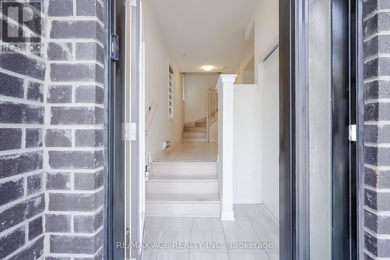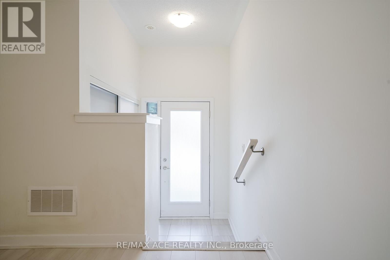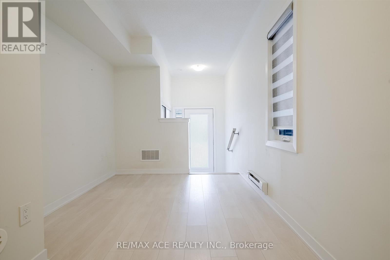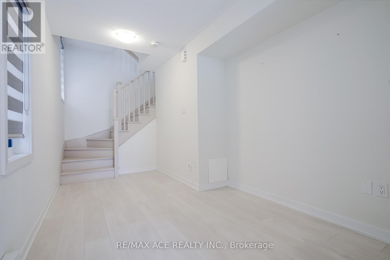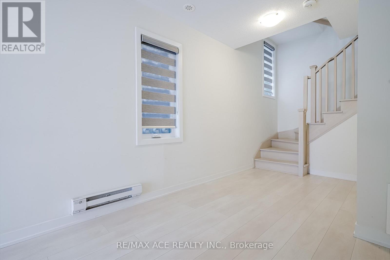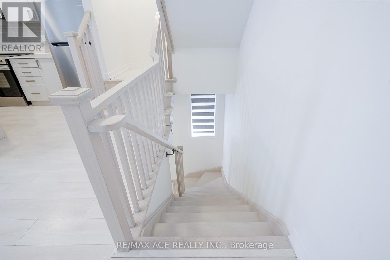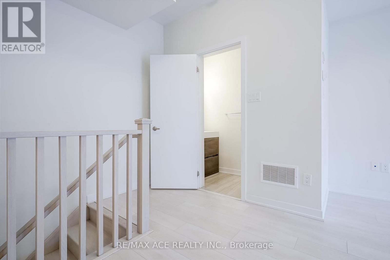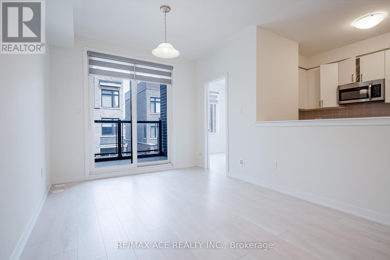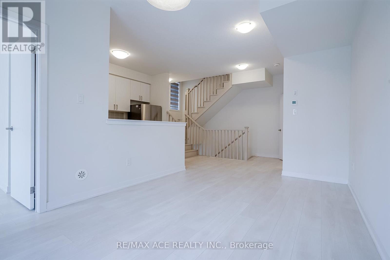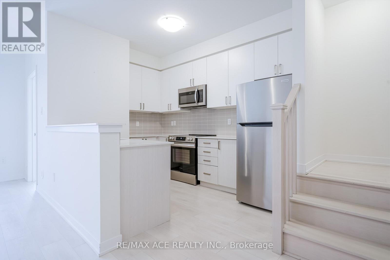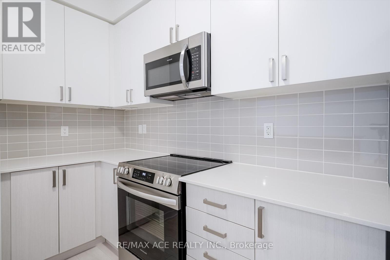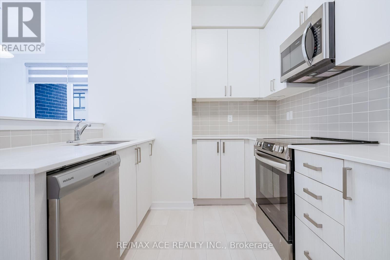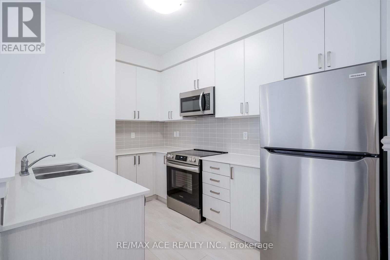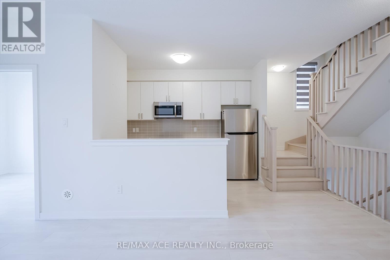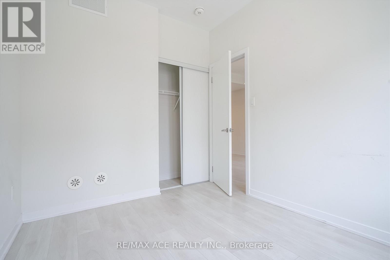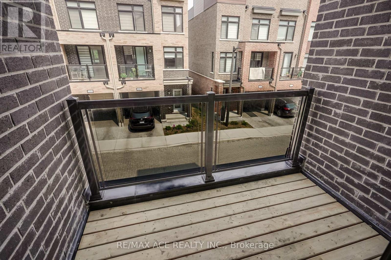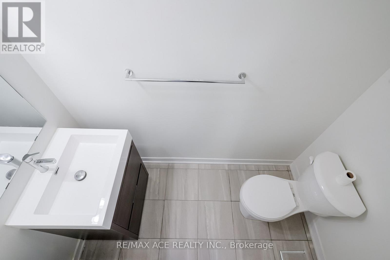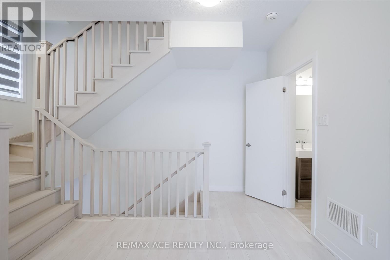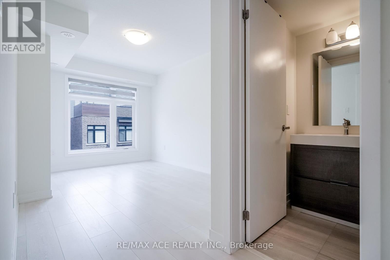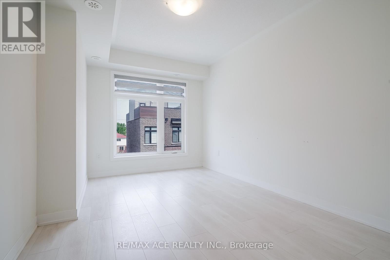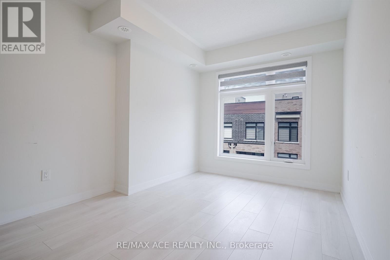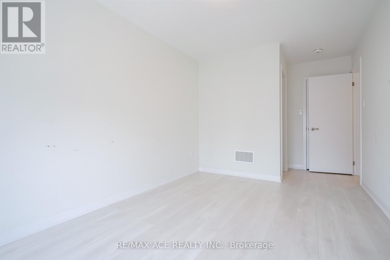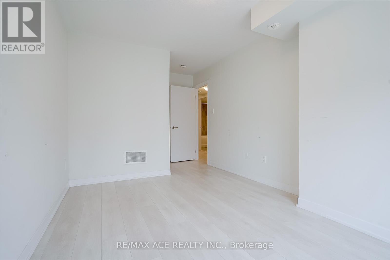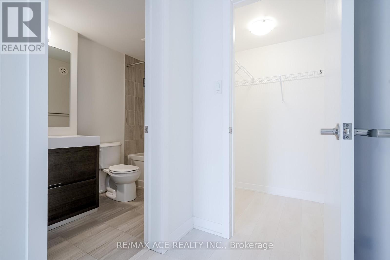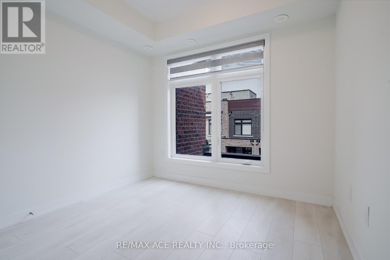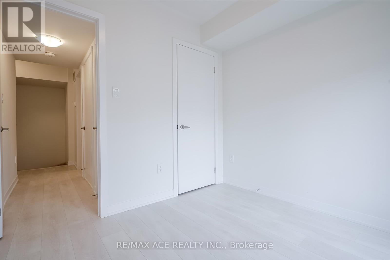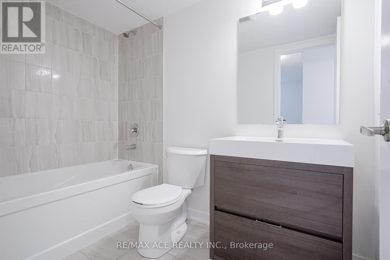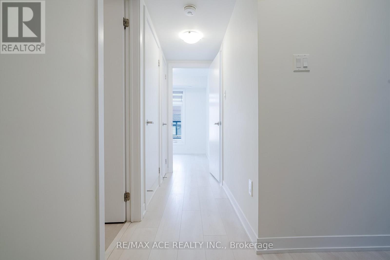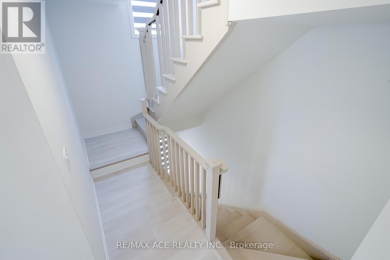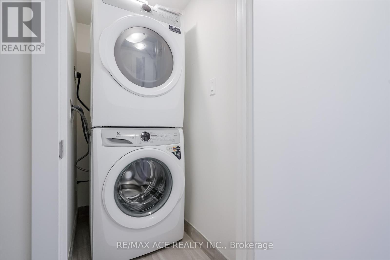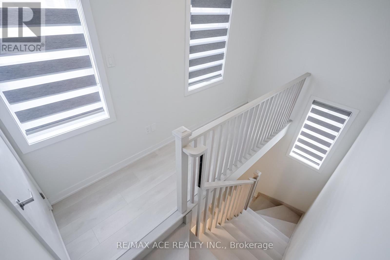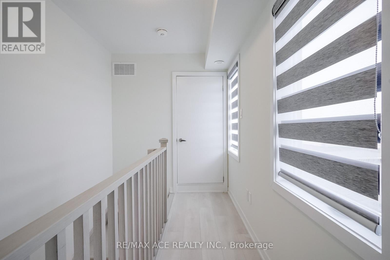1501 - 1865 Pickering Parkway Pickering, Ontario L1V 0H2
$690,000Maintenance, Insurance, Parking
$285.68 Monthly
Maintenance, Insurance, Parking
$285.68 MonthlyWelcome To This Bright & Spacious End Unit Townhouse In The Desirable Pickering Parkway & Brock Road area. This Modern 3-Storey Home Is Less Than 2 years Old & Features 3 Bedrooms Plus Main Floor Office And 3 Washrooms. Ideal For Families Or Professionals Working From Home. Wide Plank Laminate Flooring and Ceramic Floor Through Out The House, 9' Ceiling & Open Concept Living Space On the Second Floor, A Stylish Kitchen With Stainless Steel Appliances, Quartz Countertop, Backsplash and Seamless Flow to the Living Area, Walk-Out To a Covered Balcony From Living Room, Perfect For Relaxing, Second Floor Includes A Bedroom While The Third Floor Features a Spacious Primary Bedroom Complete With A 4-pc Ensuite And Walk-In closet Along With An Additional Bedroom, Full Bathroom, As Well As a Convenient Laundry. Parking For 2 Vehicles (Garage & Driveway), Minutes Away From Go Station, HWY 401, Shopping, Schools, Park And Public Transit. (id:60365)
Property Details
| MLS® Number | E12325970 |
| Property Type | Single Family |
| Community Name | Village East |
| EquipmentType | Water Heater |
| Features | Balcony, Carpet Free |
| ParkingSpaceTotal | 2 |
| RentalEquipmentType | Water Heater |
Building
| BathroomTotal | 3 |
| BedroomsAboveGround | 3 |
| BedroomsTotal | 3 |
| Age | 0 To 5 Years |
| Appliances | Blinds, Dishwasher, Dryer, Microwave, Hood Fan, Stove, Washer, Refrigerator |
| CoolingType | Central Air Conditioning |
| ExteriorFinish | Brick |
| FlooringType | Laminate |
| HalfBathTotal | 1 |
| HeatingFuel | Natural Gas |
| HeatingType | Forced Air |
| StoriesTotal | 3 |
| SizeInterior | 1200 - 1399 Sqft |
| Type | Row / Townhouse |
Parking
| Garage |
Land
| Acreage | No |
Rooms
| Level | Type | Length | Width | Dimensions |
|---|---|---|---|---|
| Second Level | Living Room | 4.62 m | 2.97 m | 4.62 m x 2.97 m |
| Second Level | Kitchen | 3.55 m | 2.44 m | 3.55 m x 2.44 m |
| Second Level | Bedroom | 2.91 m | 2.49 m | 2.91 m x 2.49 m |
| Third Level | Primary Bedroom | 3.91 m | 2.79 m | 3.91 m x 2.79 m |
| Third Level | Bedroom | 2.67 m | 2.44 m | 2.67 m x 2.44 m |
| Main Level | Office | 4.47 m | 2.44 m | 4.47 m x 2.44 m |
Viji Ehamparam
Broker
1286 Kennedy Road Unit 3
Toronto, Ontario M1P 2L5

