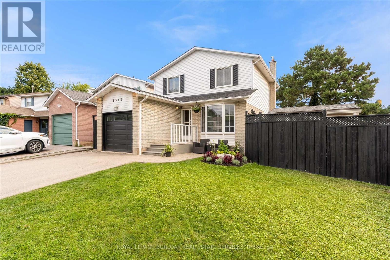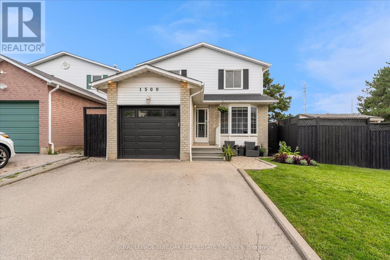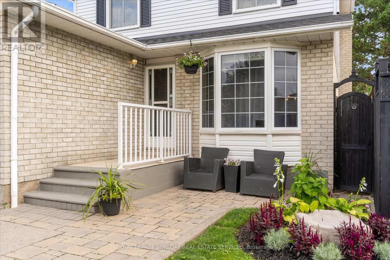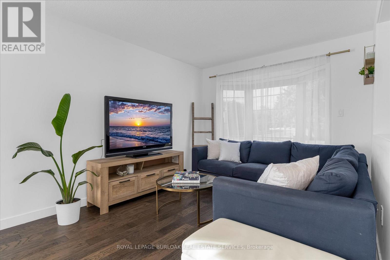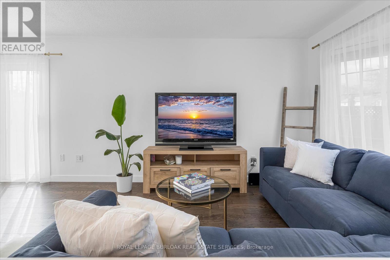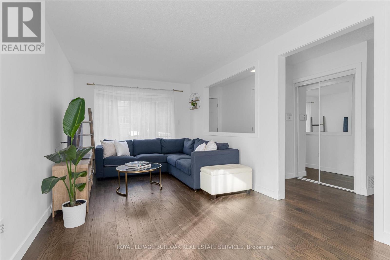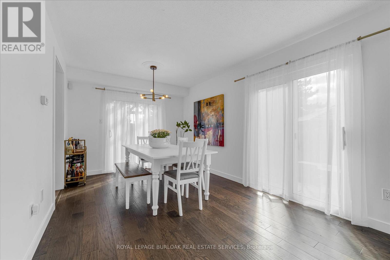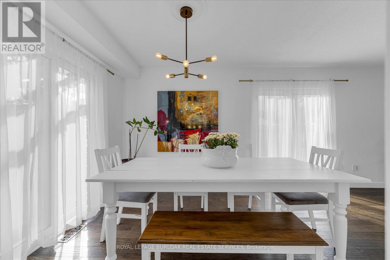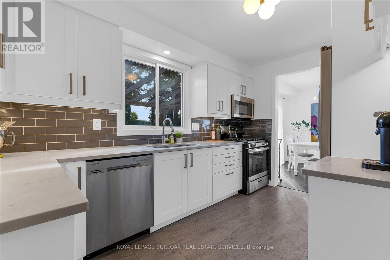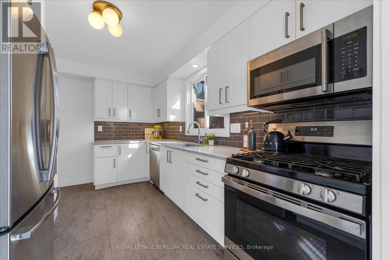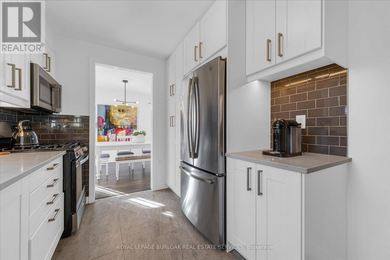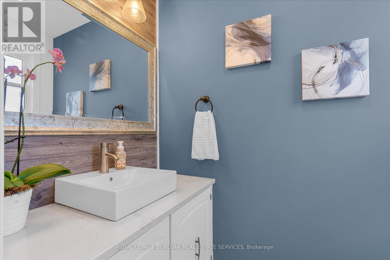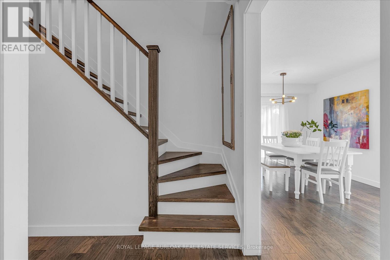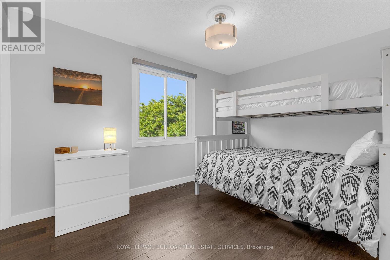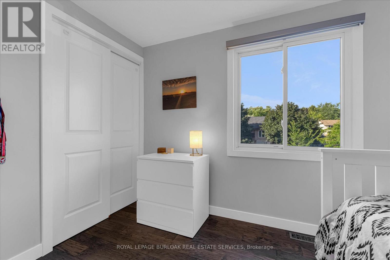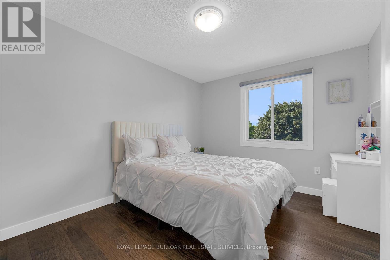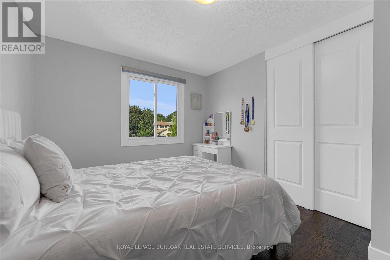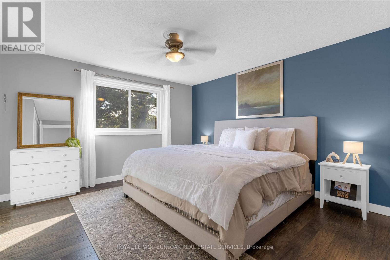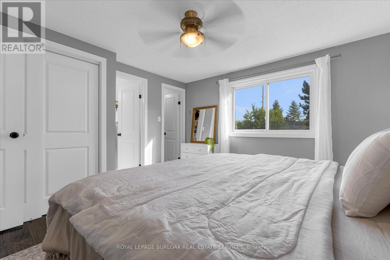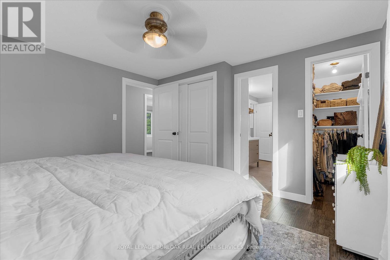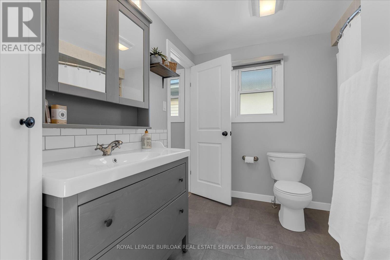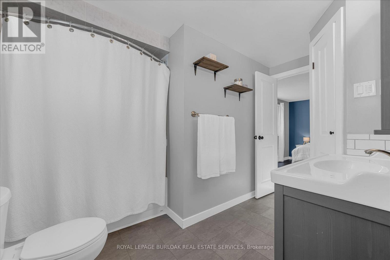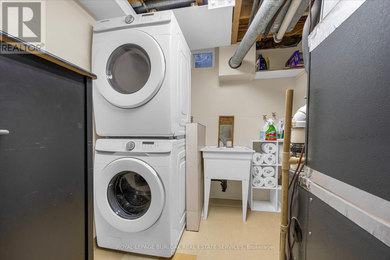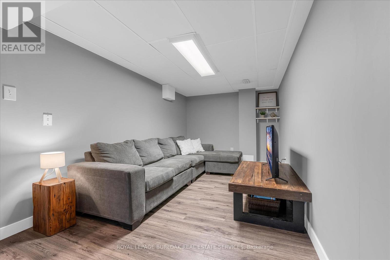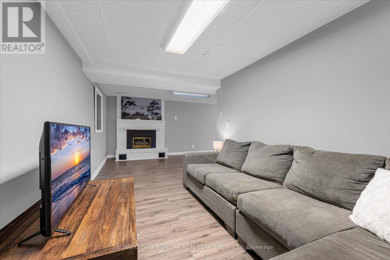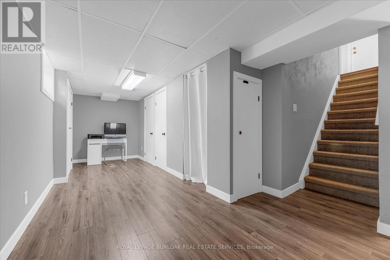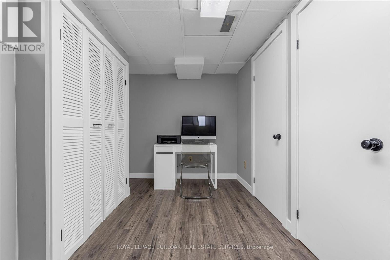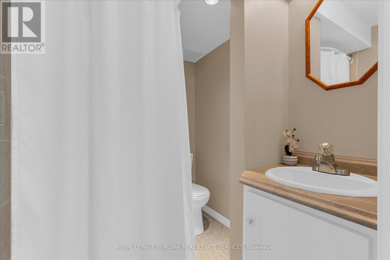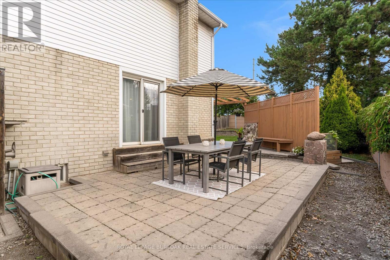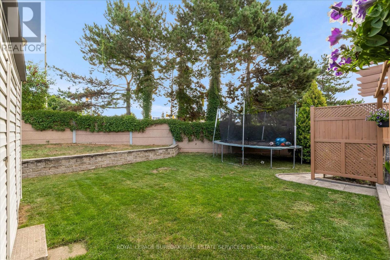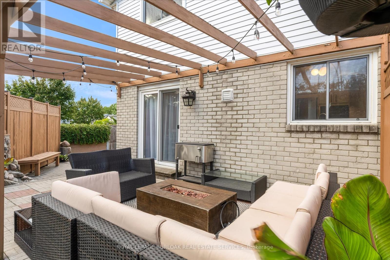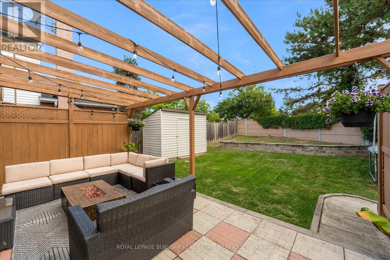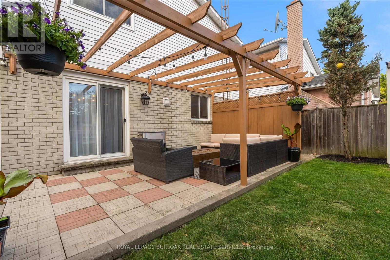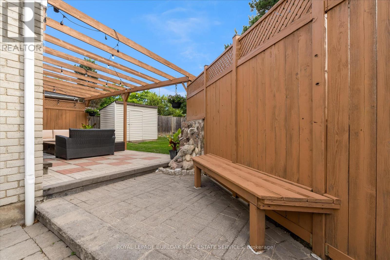1500 Riley Avenue Burlington, Ontario L7M 3C1
3 Bedroom
3 Bathroom
1100 - 1500 sqft
Fireplace
Central Air Conditioning
Forced Air
$999,000
Tastefully updated 3 Bedroom Home in Convenient Central Location near Highway Access, Parks, Schools and Shopping. Move-In Ready - Updated Kitchen, Updated 2 1/2 Baths, Primary Bedroom Ensuite Privilege, Newer Flooring throughout, Newer Roof (August 2025), Fully Finished Lower Level, Spacious Multi-tiered backyard complete with stone patio - Ideal for Entertaining ** This is a linked property.** (id:60365)
Property Details
| MLS® Number | W12362159 |
| Property Type | Single Family |
| Community Name | Palmer |
| AmenitiesNearBy | Park, Place Of Worship, Schools |
| CommunityFeatures | School Bus |
| EquipmentType | None |
| Features | Flat Site |
| ParkingSpaceTotal | 3 |
| RentalEquipmentType | None |
| Structure | Patio(s), Shed |
Building
| BathroomTotal | 3 |
| BedroomsAboveGround | 3 |
| BedroomsTotal | 3 |
| Age | 31 To 50 Years |
| Amenities | Fireplace(s) |
| Appliances | Garage Door Opener Remote(s), Water Heater, Water Meter, Dryer, Microwave, Stove, Washer, Refrigerator |
| BasementDevelopment | Finished |
| BasementType | Full (finished) |
| ConstructionStyleAttachment | Detached |
| CoolingType | Central Air Conditioning |
| ExteriorFinish | Brick, Steel |
| FireProtection | Smoke Detectors |
| FireplacePresent | Yes |
| FireplaceTotal | 1 |
| FoundationType | Poured Concrete |
| HalfBathTotal | 1 |
| HeatingFuel | Natural Gas |
| HeatingType | Forced Air |
| StoriesTotal | 2 |
| SizeInterior | 1100 - 1500 Sqft |
| Type | House |
| UtilityWater | Municipal Water |
Parking
| Attached Garage | |
| Garage |
Land
| Acreage | No |
| FenceType | Fully Fenced, Fenced Yard |
| LandAmenities | Park, Place Of Worship, Schools |
| Sewer | Sanitary Sewer |
| SizeDepth | 119 Ft ,1 In |
| SizeFrontage | 46 Ft |
| SizeIrregular | 46 X 119.1 Ft |
| SizeTotalText | 46 X 119.1 Ft|under 1/2 Acre |
| SoilType | Loam |
| ZoningDescription | 301 |
Rooms
| Level | Type | Length | Width | Dimensions |
|---|---|---|---|---|
| Lower Level | Utility Room | 4.9 m | 2.4 m | 4.9 m x 2.4 m |
| Lower Level | Other | 2.08 m | 1.45 m | 2.08 m x 1.45 m |
| Lower Level | Recreational, Games Room | 8.41 m | 6.99 m | 8.41 m x 6.99 m |
| Lower Level | Bathroom | Measurements not available | ||
| Main Level | Living Room | 4.66 m | 3.16 m | 4.66 m x 3.16 m |
| Main Level | Dining Room | 4.09 m | 3.16 m | 4.09 m x 3.16 m |
| Main Level | Kitchen | 4.05 m | 2.76 m | 4.05 m x 2.76 m |
| Main Level | Bathroom | Measurements not available | ||
| Upper Level | Primary Bedroom | 3.78 m | 3.56 m | 3.78 m x 3.56 m |
| Upper Level | Bedroom 2 | 3.56 m | 2.67 m | 3.56 m x 2.67 m |
| Upper Level | Bedroom 3 | 3.77 m | 2.62 m | 3.77 m x 2.62 m |
| Upper Level | Bathroom | 3.65 m | 2.76 m | 3.65 m x 2.76 m |
Utilities
| Cable | Available |
| Electricity | Installed |
| Sewer | Installed |
https://www.realtor.ca/real-estate/28772121/1500-riley-avenue-burlington-palmer-palmer
Patricia Anne Rende
Broker
Royal LePage Burloak Real Estate Services
2025 Maria St #4a
Burlington, Ontario L7R 0G6
2025 Maria St #4a
Burlington, Ontario L7R 0G6

