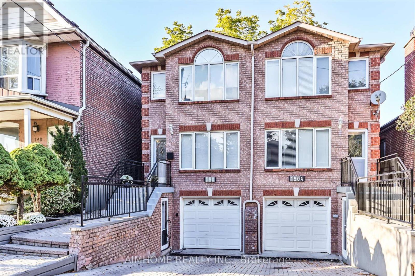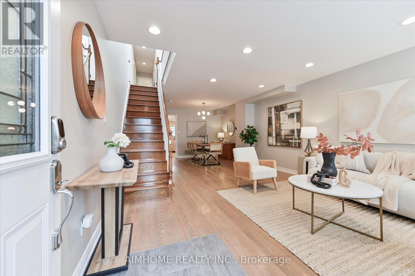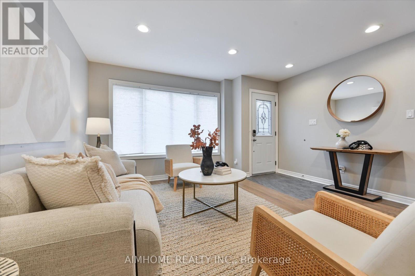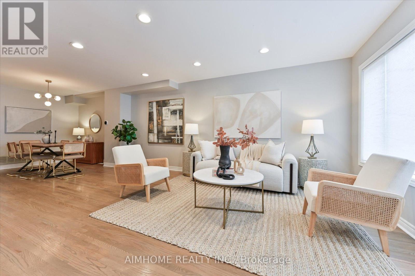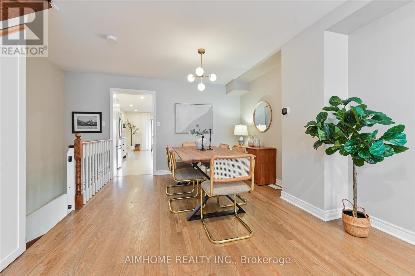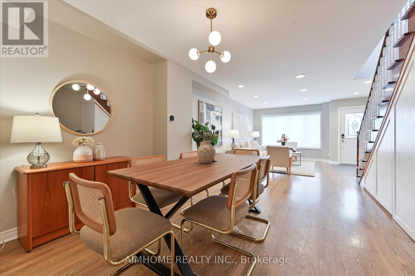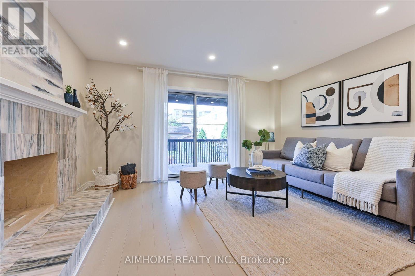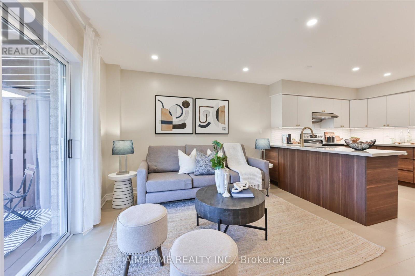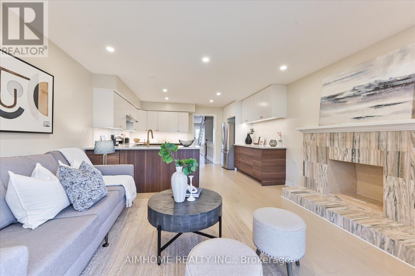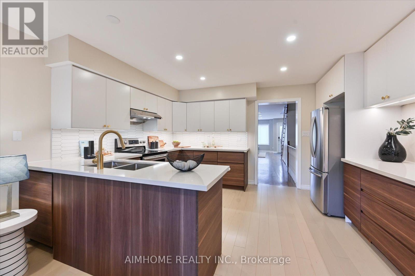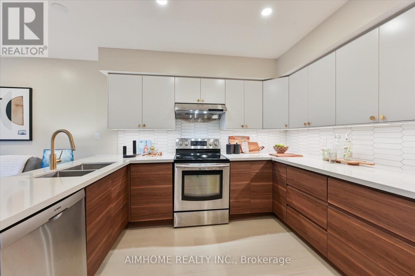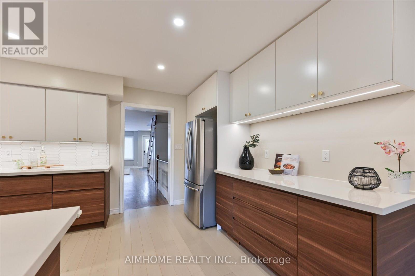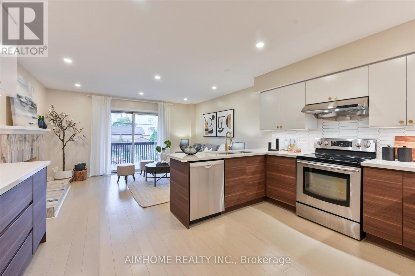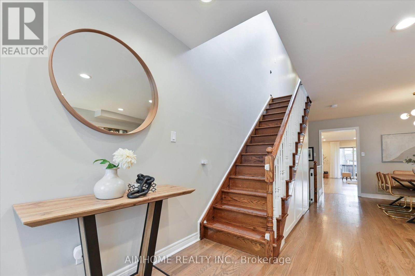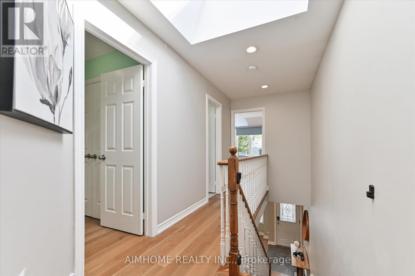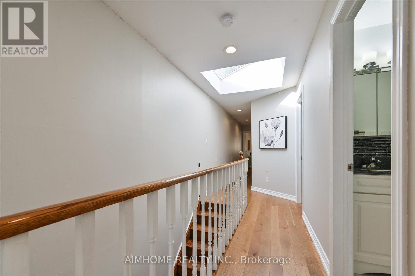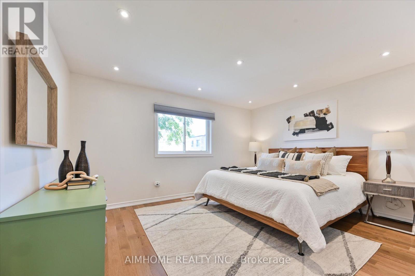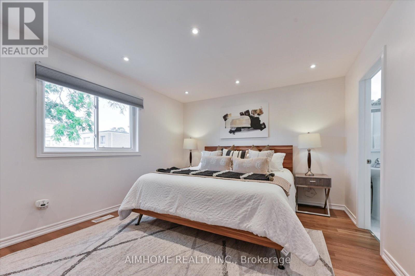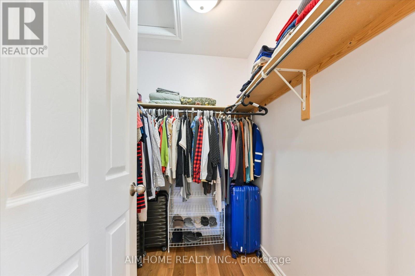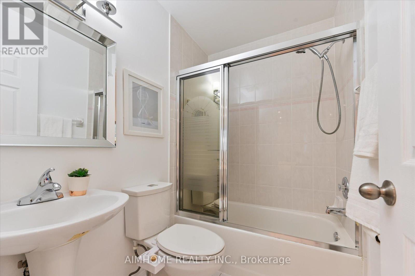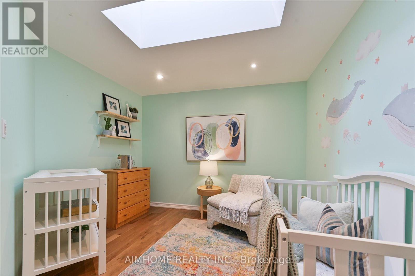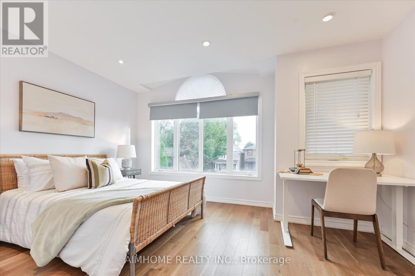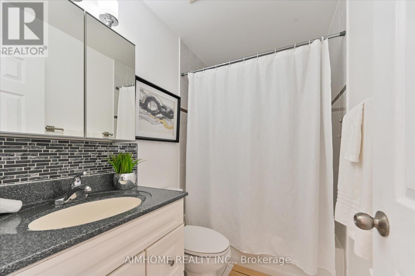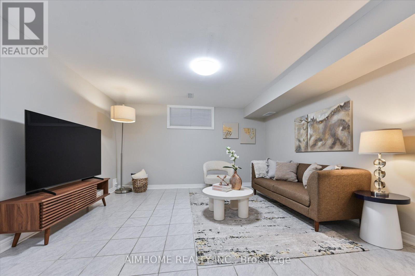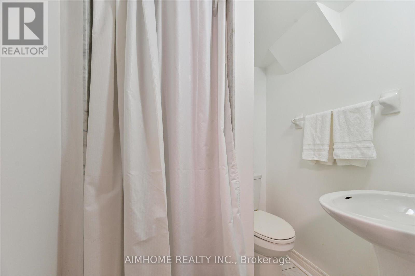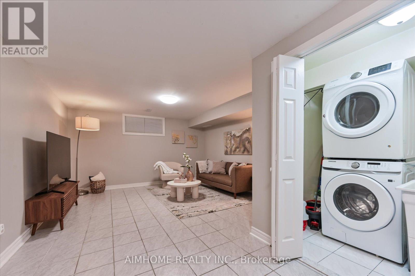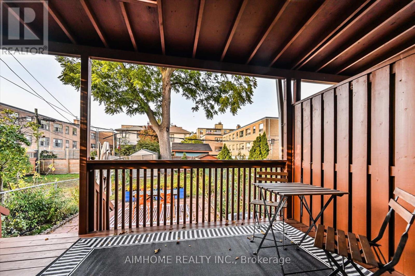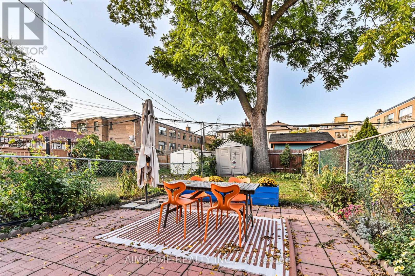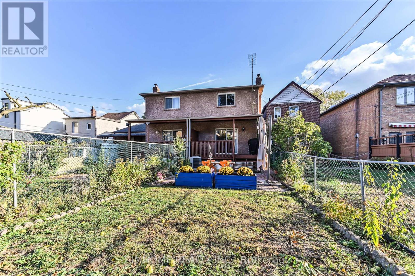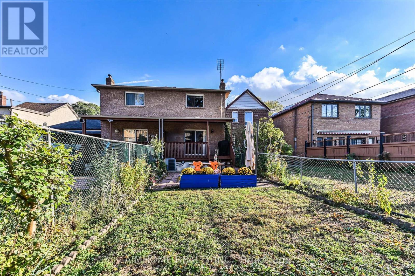150 Gowan Avenue Toronto, Ontario M4J 2K6
$1,099,999
Beautifully updated and meticulously maintained, this home offers modern comfort and style throughout. The kitchen and family room were completely renovated in October 2022, featuring new hardwood floors, custom cabinetry, and updated lighting for a bright, contemporary feel. Pot lights run throughout the main and upper floors, enhancing the home's warm and inviting ambiance. Upstairs, new hardwood floors (installed in 2020) add a fresh, elegant touch, while practical upgrades ensure peace of mind - including new gutters with covers (2021) and a brand-new roof completed in October 2025. A new Samsung washer (2025) adds everyday convenience, and a custom built-in closet under the main stairs provides smart, stylish storage. Move-in ready and thoughtfully improved, this home blends quality craftsmanship with modern upgrades in every detail. Master bedroom includes an ensuite washroom and walk in closet! Conveniently located close to future Ontario Line! (id:60365)
Open House
This property has open houses!
2:00 pm
Ends at:4:00 pm
2:00 pm
Ends at:4:00 pm
Property Details
| MLS® Number | E12465847 |
| Property Type | Single Family |
| Community Name | Danforth Village-East York |
| ParkingSpaceTotal | 3 |
Building
| BathroomTotal | 3 |
| BedroomsAboveGround | 3 |
| BedroomsTotal | 3 |
| BasementDevelopment | Finished |
| BasementType | N/a (finished) |
| ConstructionStyleAttachment | Semi-detached |
| CoolingType | Central Air Conditioning |
| ExteriorFinish | Brick |
| FireplacePresent | Yes |
| FoundationType | Concrete |
| HeatingFuel | Natural Gas |
| HeatingType | Forced Air |
| StoriesTotal | 2 |
| SizeInterior | 1500 - 2000 Sqft |
| Type | House |
| UtilityWater | Municipal Water |
Parking
| Garage |
Land
| Acreage | No |
| Sewer | Sanitary Sewer |
| SizeDepth | 130 Ft ,2 In |
| SizeFrontage | 18 Ft ,6 In |
| SizeIrregular | 18.5 X 130.2 Ft |
| SizeTotalText | 18.5 X 130.2 Ft |
Rooms
| Level | Type | Length | Width | Dimensions |
|---|---|---|---|---|
| Second Level | Bedroom | 3.64 m | 4.39 m | 3.64 m x 4.39 m |
| Second Level | Bedroom 2 | 3.56 m | 3.3 m | 3.56 m x 3.3 m |
| Second Level | Bedroom 3 | 3.08 m | 4.38 m | 3.08 m x 4.38 m |
| Basement | Recreational, Games Room | 9.47 m | 4.25 m | 9.47 m x 4.25 m |
| Ground Level | Living Room | 5.14 m | 3.31 m | 5.14 m x 3.31 m |
| Ground Level | Dining Room | 3.52 m | 3.4 m | 3.52 m x 3.4 m |
| Ground Level | Kitchen | 3.23 m | 4.38 m | 3.23 m x 4.38 m |
| Ground Level | Family Room | 3.54 m | 4.38 m | 3.54 m x 4.38 m |
Mike Zhou
Salesperson

