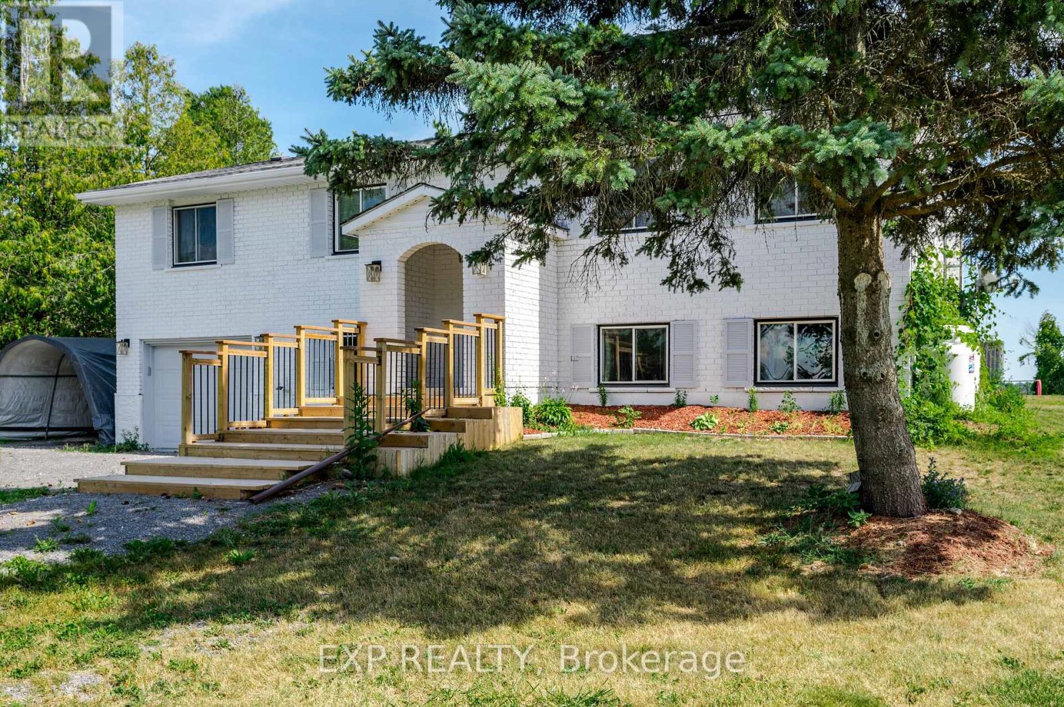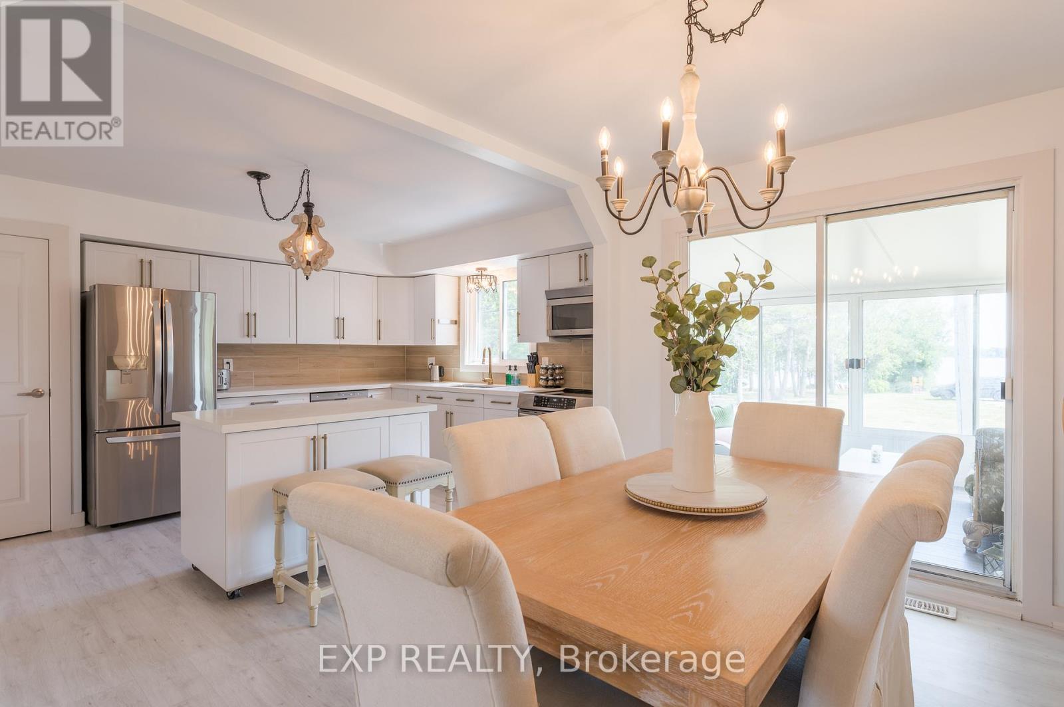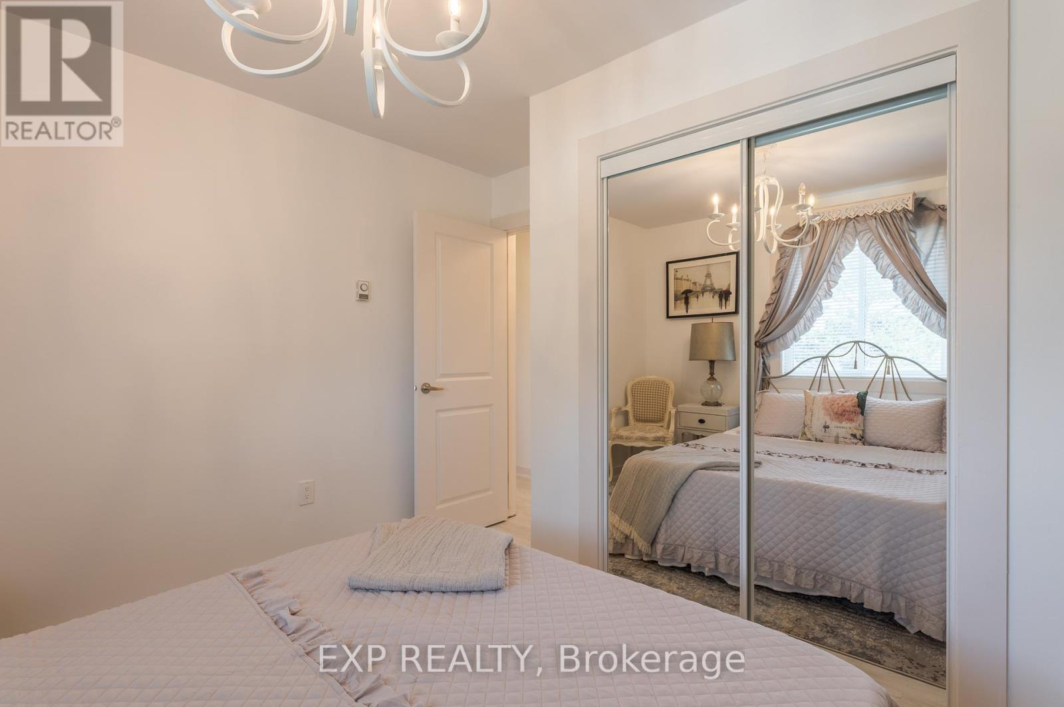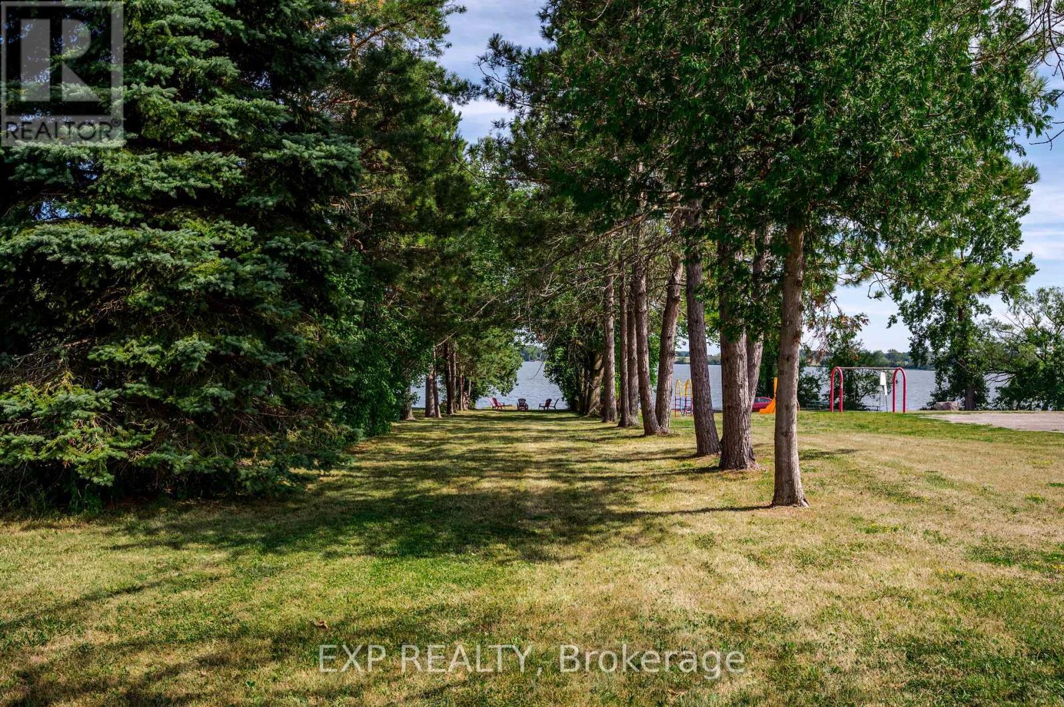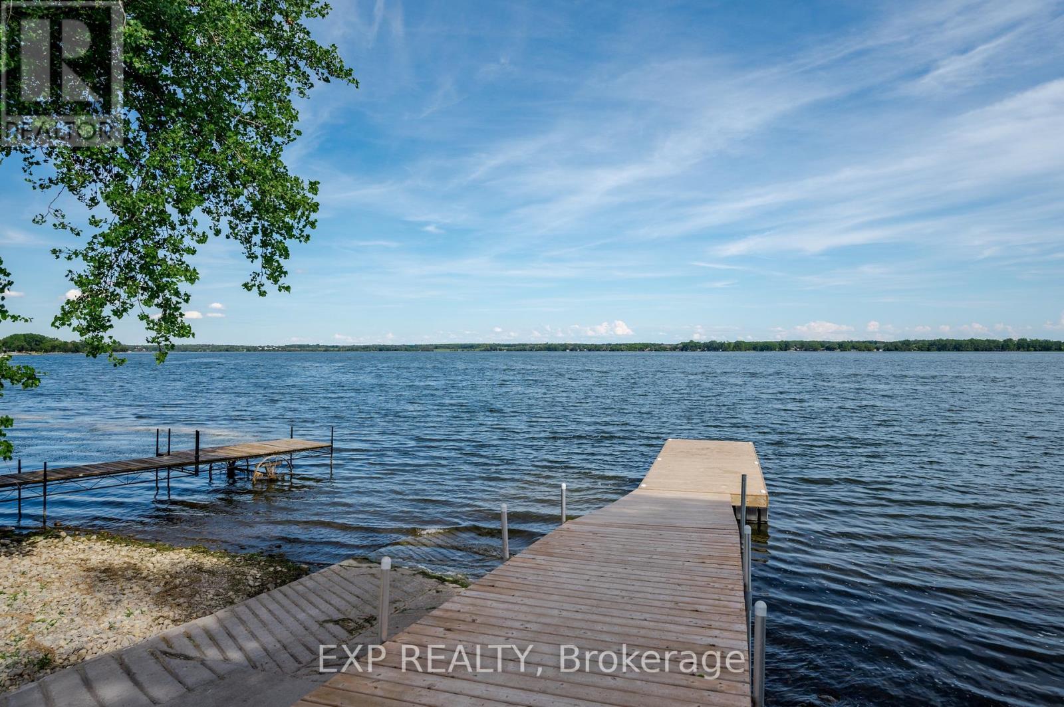150 Bayview Drive Greater Napanee, Ontario K7R 3K8
5 Bedroom
2 Bathroom
1100 - 1500 sqft
Raised Bungalow
Fireplace
Central Air Conditioning
Baseboard Heaters, Forced Air, Not Known
Waterfront
$3,200 Monthly
Welcome to your luxury waterfront home on Hay Bay in Napanee, where you'll find a harmonious blend of comfort and luxury. This exquisite 5-bedroom, 2-bathroom single-family home offers a unique opportunity to enjoy modern spacious living and picturesque nature. Wake up to the soothing sounds of birds and enjoy unbelievable sunrises. This property offers a great selection of year around recreational activities with a variety of fishing, boating, padding, ice fishing and snowmobiling. Property comes furnished. (id:60365)
Property Details
| MLS® Number | X12484193 |
| Property Type | Single Family |
| Community Name | 58 - Greater Napanee |
| Easement | Unknown |
| Features | Carpet Free |
| ParkingSpaceTotal | 4 |
| ViewType | Direct Water View |
| WaterFrontType | Waterfront |
Building
| BathroomTotal | 2 |
| BedroomsAboveGround | 3 |
| BedroomsBelowGround | 2 |
| BedroomsTotal | 5 |
| Appliances | Water Purifier, Water Softener |
| ArchitecturalStyle | Raised Bungalow |
| BasementDevelopment | Finished |
| BasementType | N/a (finished) |
| ConstructionStyleAttachment | Detached |
| CoolingType | Central Air Conditioning |
| ExteriorFinish | Brick |
| FireProtection | Smoke Detectors |
| FireplacePresent | Yes |
| FoundationType | Concrete |
| HeatingFuel | Propane |
| HeatingType | Baseboard Heaters, Forced Air, Not Known |
| StoriesTotal | 1 |
| SizeInterior | 1100 - 1500 Sqft |
| Type | House |
Parking
| Detached Garage | |
| Garage |
Land
| AccessType | Public Road, Private Docking |
| Acreage | No |
| Sewer | Septic System |
| SizeIrregular | 31 X 486.9 Acre |
| SizeTotalText | 31 X 486.9 Acre|1/2 - 1.99 Acres |
Rooms
| Level | Type | Length | Width | Dimensions |
|---|---|---|---|---|
| Basement | Bathroom | 3 m | 2 m | 3 m x 2 m |
| Basement | Bedroom 4 | 3.86 m | 3.4 m | 3.86 m x 3.4 m |
| Basement | Bedroom 5 | 3.94 m | 6.15 m | 3.94 m x 6.15 m |
| Basement | Games Room | 3.86 m | 6.45 m | 3.86 m x 6.45 m |
| Main Level | Kitchen | 3.23 m | 1.6 m | 3.23 m x 1.6 m |
| Main Level | Bathroom | 4.01 m | 1.8 m | 4.01 m x 1.8 m |
| Main Level | Living Room | 4.42 m | 6.3 m | 4.42 m x 6.3 m |
| Main Level | Dining Room | 3.43 m | 3.3 m | 3.43 m x 3.3 m |
| Main Level | Bedroom | 4.78 m | 3.43 m | 4.78 m x 3.43 m |
| Main Level | Bedroom 2 | 3.43 m | 3.51 m | 3.43 m x 3.51 m |
| Main Level | Bedroom 3 | 3.25 m | 3.4 m | 3.25 m x 3.4 m |
| Main Level | Solarium | 3.33 m | 4.22 m | 3.33 m x 4.22 m |
Anna Zinenko
Salesperson
Exp Realty
4711 Yonge St 10th Flr, 106430
Toronto, Ontario M2N 6K8
4711 Yonge St 10th Flr, 106430
Toronto, Ontario M2N 6K8

