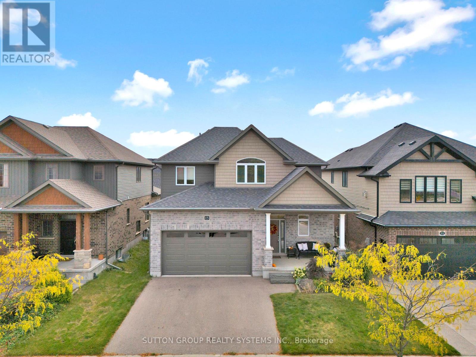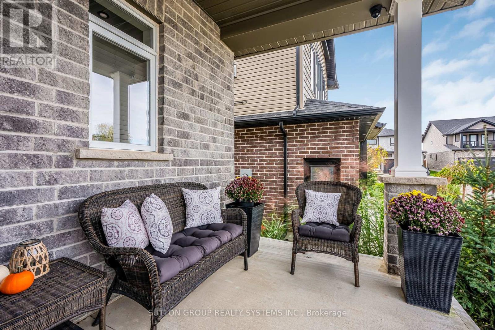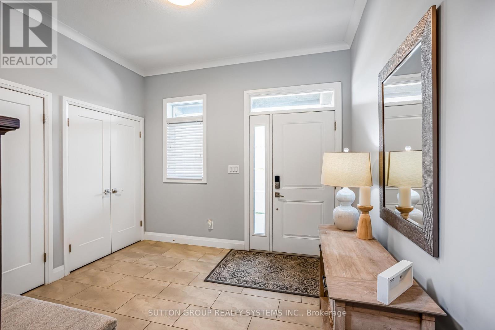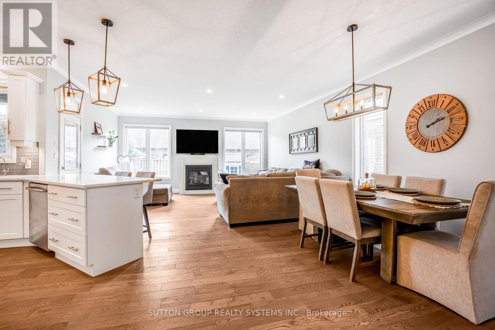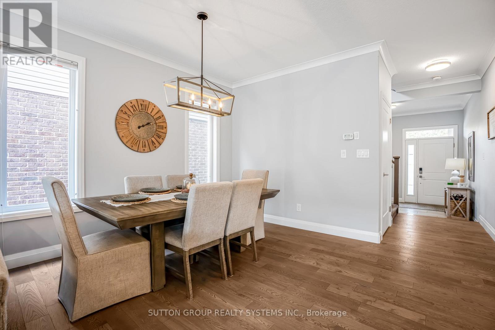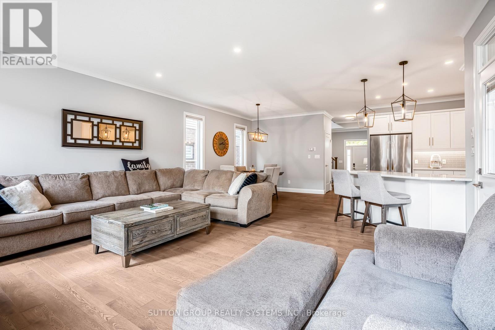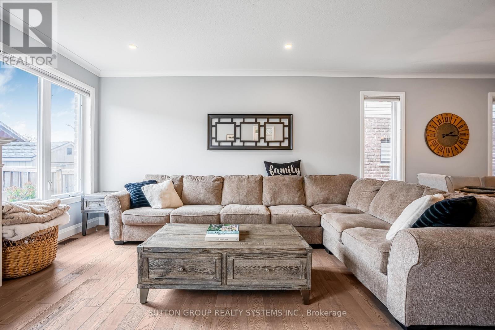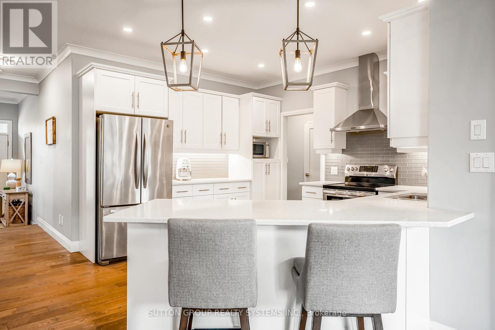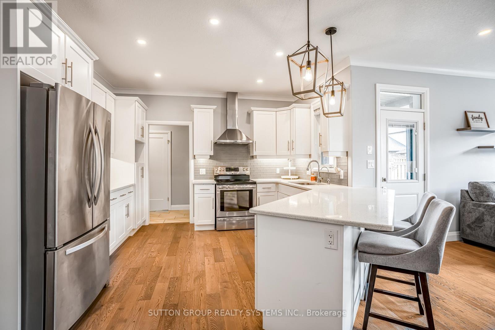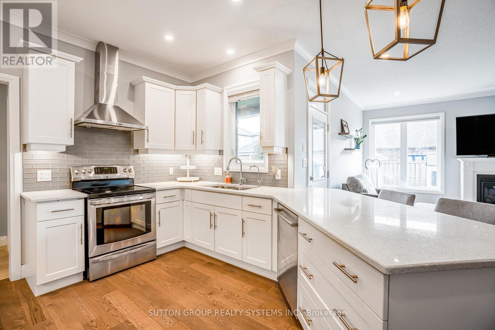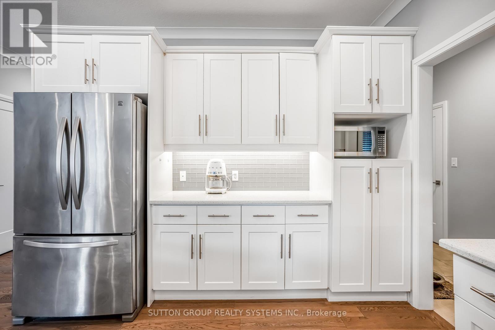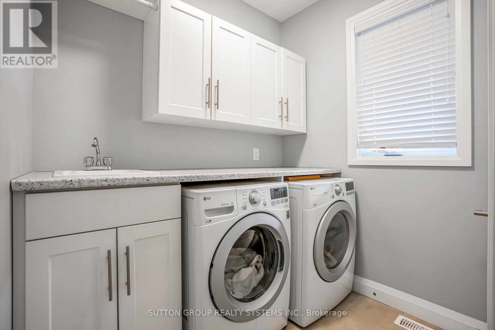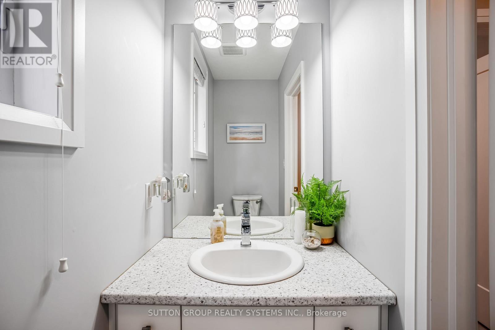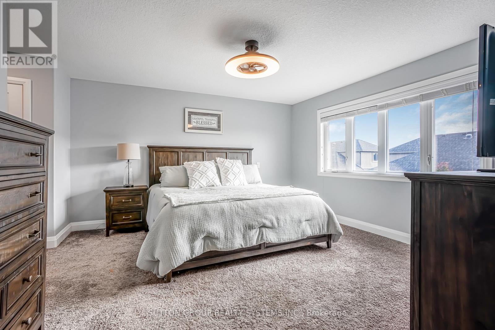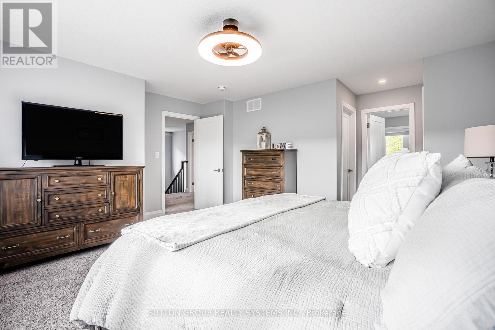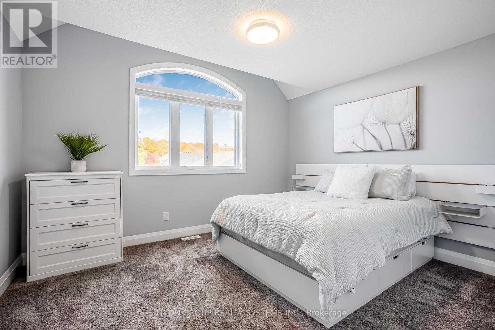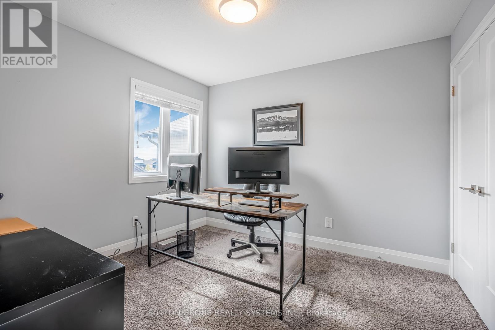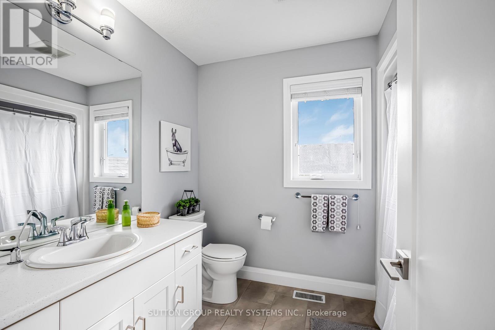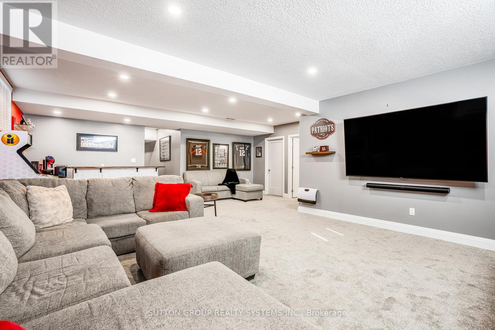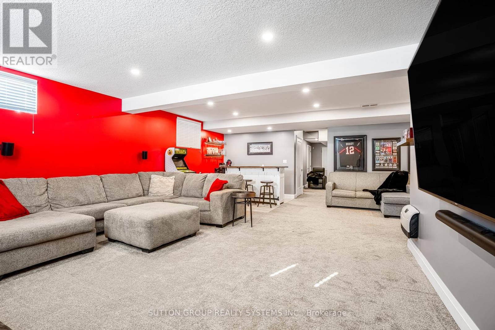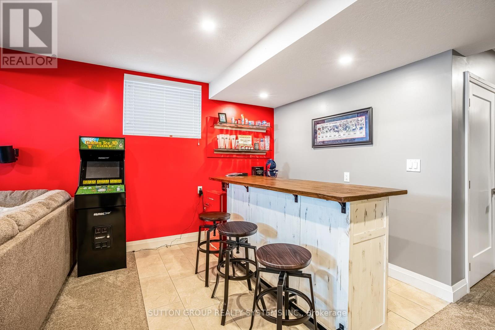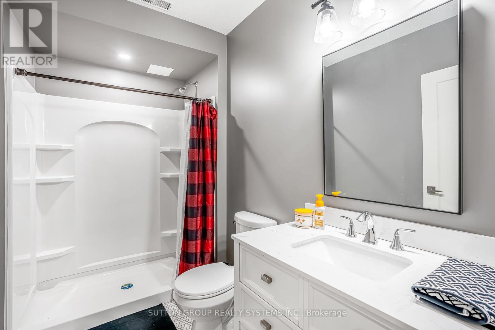15 Woodberry Crescent Woolwich, Ontario N3B 0C5
$1,214,900
Welcome to 15 Woodberry Crescent! Enjoy this well-designed modern open concept home with plenty of natural light in the coveted south Parkwood neighbourhood. This 2 storey home was designed for families in mind offering 3 generously sized bedrooms and 4 bathrooms with a finished basement. Upon approaching this home in a low traffic area, you'll be greeted by an inviting landscaped porch. Enter the home into a spacious foyer with double closets. Continue to the open concept living area maximizing the entire square footage encompasing the living room, dining room and kithen with plenty of cabinets, quartz counters and stainless steel appliances. Move down to the basement and continue to entertain your friends and family in the spacious rec room with a custom built bar and a 3pc bathroom. From the living room, walk out to the fully fenced landscaped backyard with a gate on either side of the house. Relax on the covered deck and enjoy the sunfilled sitting area. Enjoy the "Small Town" feel in the growing community of Elmira with an abundance of local ammenities or take a quick 10 minute drive to Waterloo. (id:60365)
Property Details
| MLS® Number | X12468153 |
| Property Type | Single Family |
| EquipmentType | Water Heater - Gas, Water Heater |
| ParkingSpaceTotal | 4 |
| RentalEquipmentType | Water Heater - Gas, Water Heater |
| Structure | Deck, Porch, Shed |
Building
| BathroomTotal | 4 |
| BedroomsAboveGround | 3 |
| BedroomsTotal | 3 |
| Age | 6 To 15 Years |
| Amenities | Fireplace(s) |
| Appliances | Central Vacuum, Water Softener, Water Purifier, Dishwasher, Dryer, Garage Door Opener, Stove, Washer, Window Coverings, Refrigerator |
| BasementDevelopment | Finished |
| BasementType | Full (finished) |
| ConstructionStyleAttachment | Detached |
| CoolingType | Central Air Conditioning |
| ExteriorFinish | Brick, Aluminum Siding |
| FireplacePresent | Yes |
| FireplaceTotal | 1 |
| FlooringType | Ceramic, Hardwood, Carpeted |
| FoundationType | Poured Concrete |
| HalfBathTotal | 1 |
| HeatingFuel | Natural Gas |
| HeatingType | Forced Air |
| StoriesTotal | 2 |
| SizeInterior | 2000 - 2500 Sqft |
| Type | House |
| UtilityWater | Municipal Water |
Parking
| Garage |
Land
| Acreage | No |
| FenceType | Fully Fenced, Fenced Yard |
| LandscapeFeatures | Landscaped |
| Sewer | Sanitary Sewer |
| SizeDepth | 31.23 M |
| SizeFrontage | 13.02 M |
| SizeIrregular | 13 X 31.2 M |
| SizeTotalText | 13 X 31.2 M |
Rooms
| Level | Type | Length | Width | Dimensions |
|---|---|---|---|---|
| Second Level | Bathroom | 2.78 m | 2.21 m | 2.78 m x 2.21 m |
| Second Level | Bathroom | 3.28 m | 2.96 m | 3.28 m x 2.96 m |
| Second Level | Primary Bedroom | 4.83 m | 5.56 m | 4.83 m x 5.56 m |
| Second Level | Bedroom 2 | 3.96 m | 4.12 m | 3.96 m x 4.12 m |
| Second Level | Bedroom 3 | 3.8 m | 3.31 m | 3.8 m x 3.31 m |
| Basement | Bedroom | 3.13 m | 1.9 m | 3.13 m x 1.9 m |
| Basement | Recreational, Games Room | 6.86 m | 8.12 m | 6.86 m x 8.12 m |
| Main Level | Foyer | 3.27 m | 2.97 m | 3.27 m x 2.97 m |
| Main Level | Dining Room | 3.53 m | 4.2 m | 3.53 m x 4.2 m |
| Main Level | Living Room | 5.37 m | 4.01 m | 5.37 m x 4.01 m |
| Main Level | Kitchen | 3.86 m | 4.19 m | 3.86 m x 4.19 m |
| Main Level | Laundry Room | 2.6 m | 2.18 m | 2.6 m x 2.18 m |
https://www.realtor.ca/real-estate/29002267/15-woodberry-crescent-woolwich
Dan Won
Salesperson
1542 Dundas Street West
Mississauga, Ontario L5C 1E4

