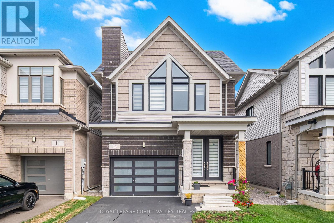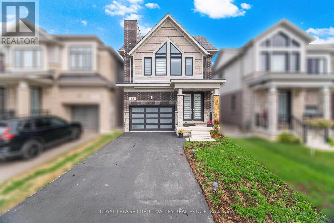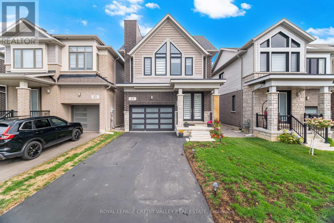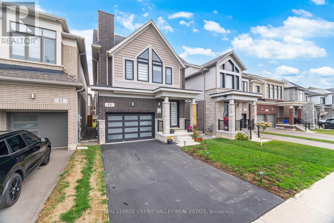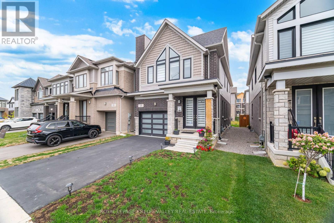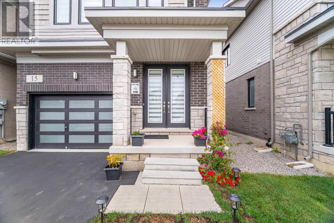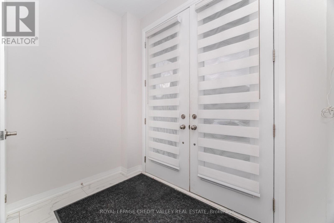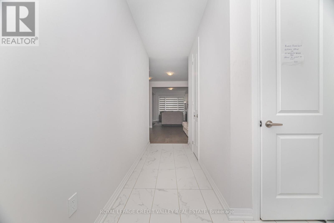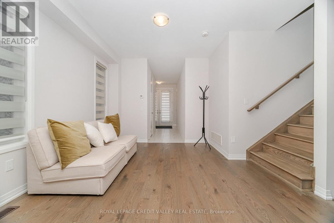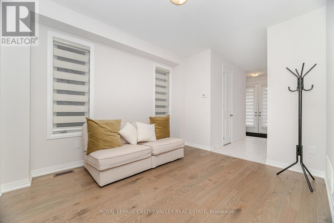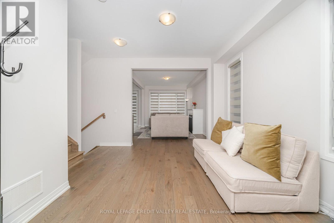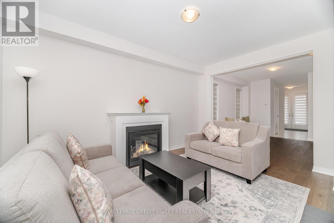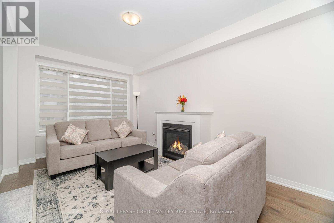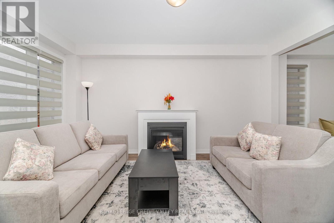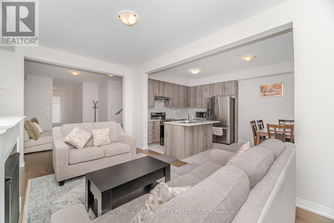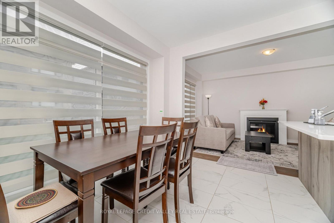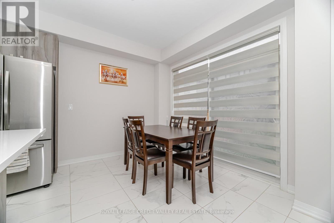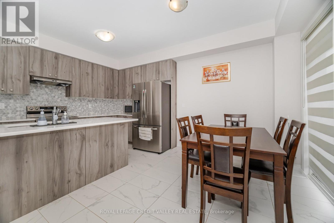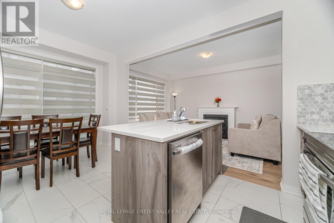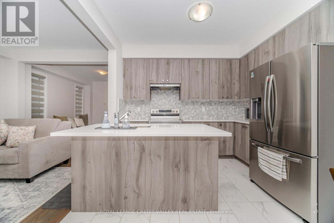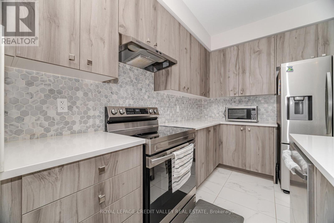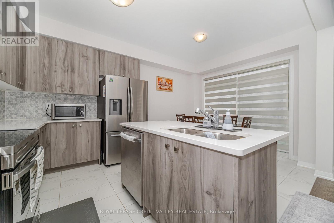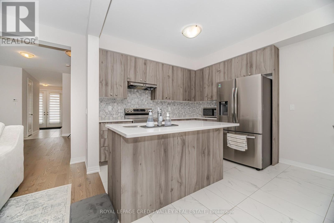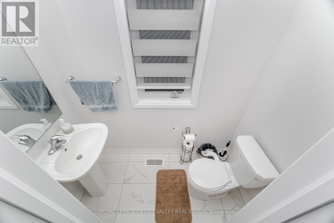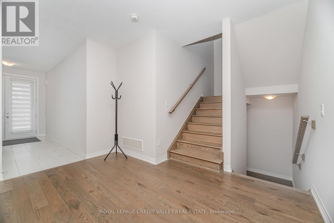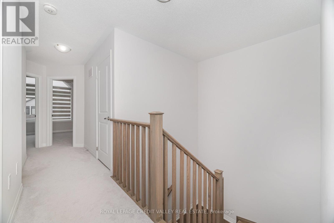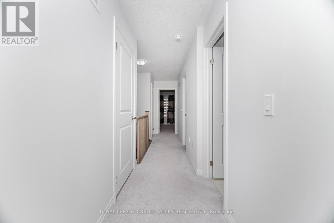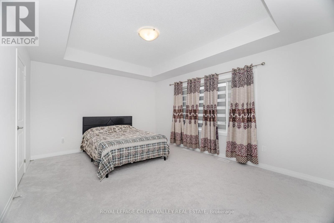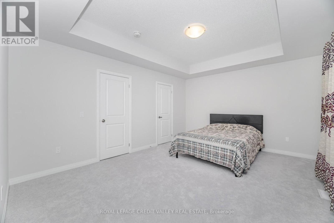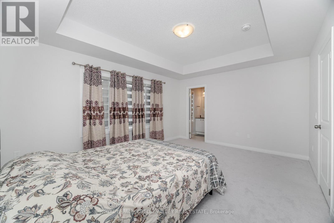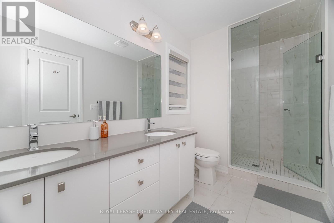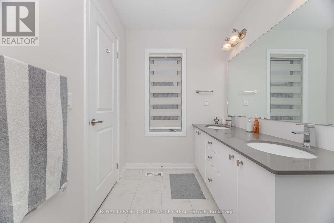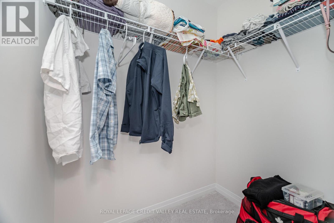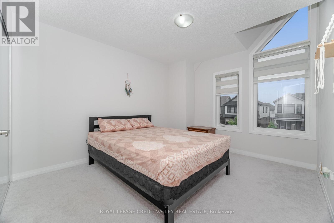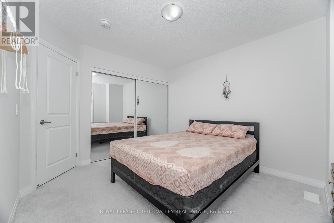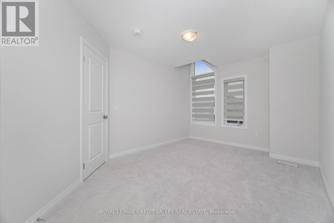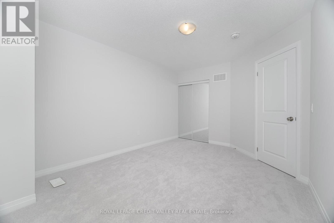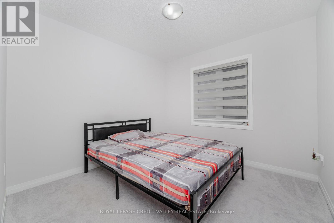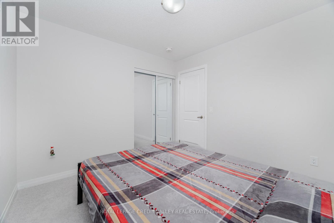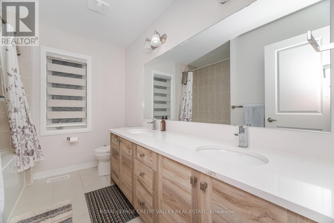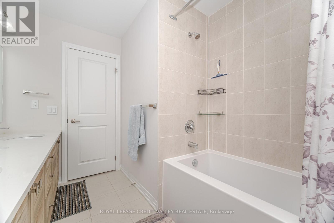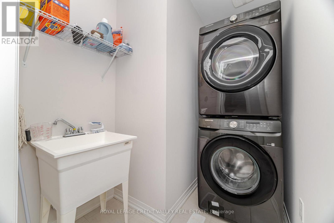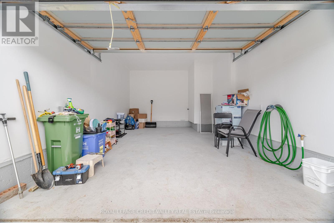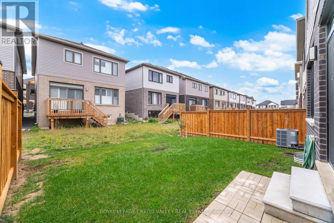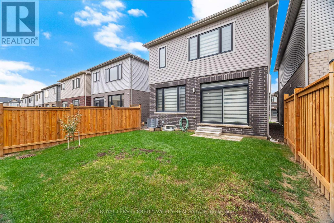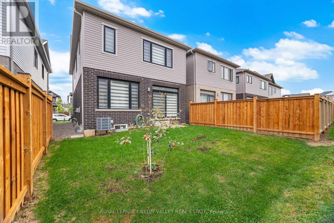15 Weylie Street Hamilton, Ontario L0R 1W0
$829,900
Location! Location!! Location!!!, A practically designed 2 years old single family 4 Br home close to Hamilton International airport. More than $40,000 spent on upgrades. Double door entry leads to a open concept main floor with upgraded engineered hardwood floor and smooth ceiling. All Doors on main floor are upgraded to 8 feet high. All tiles in hallway, kitchen and breakfast area are upgraded 2'x1'.Custom fireplace in great room. Upgraded high end kitchen with quartz countertops, back splash and center island. connection for gas stove is available in kitchen. Top quality stainless steel Samsung appliances in kitchen,36" wide fridge with double door, wi-fi stove, dishwasher, microwave and range hood. Upgraded Oak stair case leads to a practical 2nd floor with lots of natural light. Master bedroom with walk-in closet and luxurious 5 pc in-suit washroom with double sink and upgraded fixtures.2nd floor laundry with upgraded Samsung washer, dryer and storage shelf.3 other spacious bedrooms. All window coverings are Zebra blinds. Central air conditioner. Rough in Center Vacuum. Unfinished basement with rough in washroom, furnace with central air cleaner, humidifier. Sump pump in basement. conveniently situated near Airport, amazon warehouse, shopping and transit (id:60365)
Property Details
| MLS® Number | X12440871 |
| Property Type | Single Family |
| Community Name | Mount Hope |
| AmenitiesNearBy | Public Transit, Schools |
| EquipmentType | Water Heater - Gas, Water Heater |
| ParkingSpaceTotal | 5 |
| RentalEquipmentType | Water Heater - Gas, Water Heater |
Building
| BathroomTotal | 3 |
| BedroomsAboveGround | 4 |
| BedroomsTotal | 4 |
| Age | 0 To 5 Years |
| Amenities | Fireplace(s), Separate Electricity Meters |
| Appliances | Water Heater, Water Meter, Dishwasher, Dryer, Microwave, Oven, Hood Fan, Stove, Washer, Refrigerator |
| BasementDevelopment | Unfinished |
| BasementType | N/a (unfinished) |
| ConstructionStyleAttachment | Detached |
| CoolingType | Central Air Conditioning |
| ExteriorFinish | Brick, Vinyl Siding |
| FireProtection | Smoke Detectors |
| FireplacePresent | Yes |
| FireplaceTotal | 1 |
| FlooringType | Hardwood, Ceramic, Carpeted |
| FoundationType | Poured Concrete |
| HalfBathTotal | 1 |
| HeatingFuel | Natural Gas |
| HeatingType | Forced Air |
| StoriesTotal | 2 |
| SizeInterior | 1500 - 2000 Sqft |
| Type | House |
| UtilityWater | Municipal Water, Cistern |
Parking
| Garage |
Land
| Acreage | No |
| LandAmenities | Public Transit, Schools |
| Sewer | Sanitary Sewer |
| SizeDepth | 88 Ft ,7 In |
| SizeFrontage | 29 Ft ,6 In |
| SizeIrregular | 29.5 X 88.6 Ft |
| SizeTotalText | 29.5 X 88.6 Ft |
Rooms
| Level | Type | Length | Width | Dimensions |
|---|---|---|---|---|
| Second Level | Primary Bedroom | 4.88 m | 3.81 m | 4.88 m x 3.81 m |
| Second Level | Bedroom 2 | 3.04 m | 3.04 m | 3.04 m x 3.04 m |
| Second Level | Bedroom 3 | 3.33 m | 3.42 m | 3.33 m x 3.42 m |
| Second Level | Bedroom 4 | 3.2 m | 3.35 m | 3.2 m x 3.35 m |
| Ground Level | Dining Room | 3.71 m | 3.14 m | 3.71 m x 3.14 m |
| Ground Level | Great Room | 4.93 m | 3.1 m | 4.93 m x 3.1 m |
| Ground Level | Kitchen | 3.25 m | 2.44 m | 3.25 m x 2.44 m |
| Ground Level | Eating Area | 3.25 m | 2.53 m | 3.25 m x 2.53 m |
Utilities
| Cable | Installed |
| Electricity | Installed |
| Sewer | Installed |
https://www.realtor.ca/real-estate/28943478/15-weylie-street-hamilton-mount-hope-mount-hope
Sukhbir Taank
Broker
10045 Hurontario St #1
Brampton, Ontario L6Z 0E6

