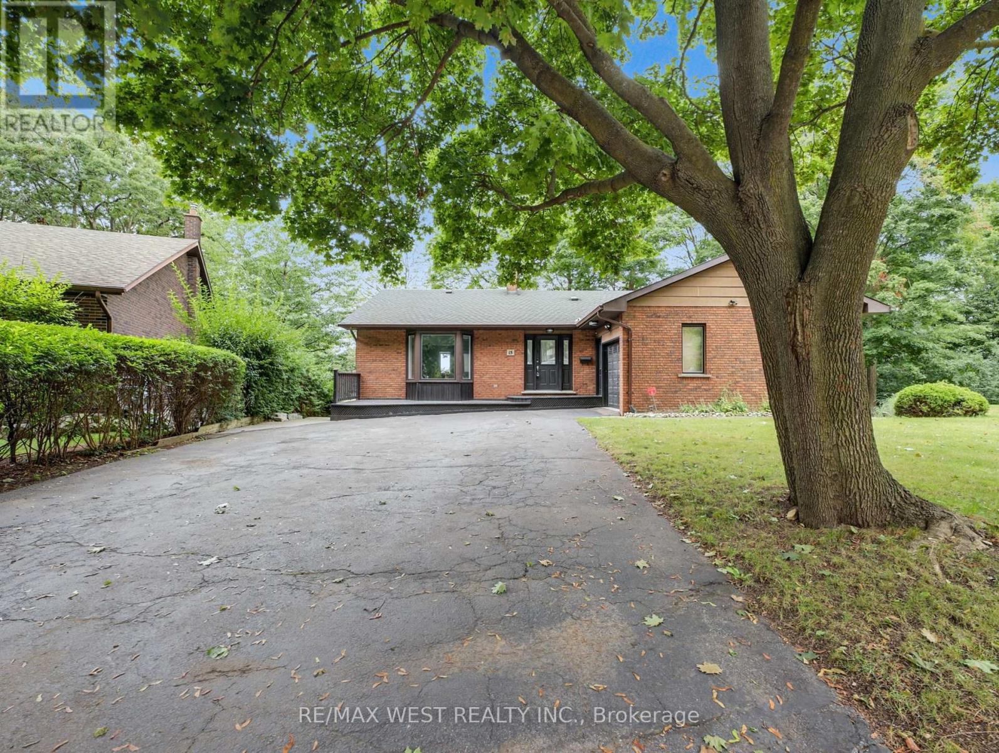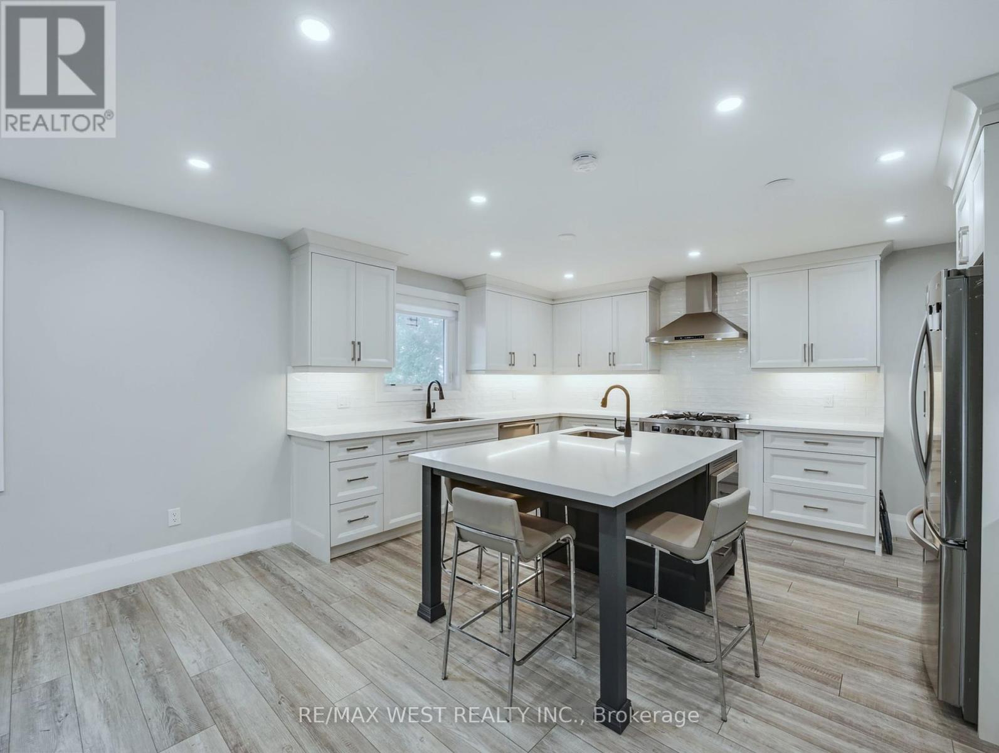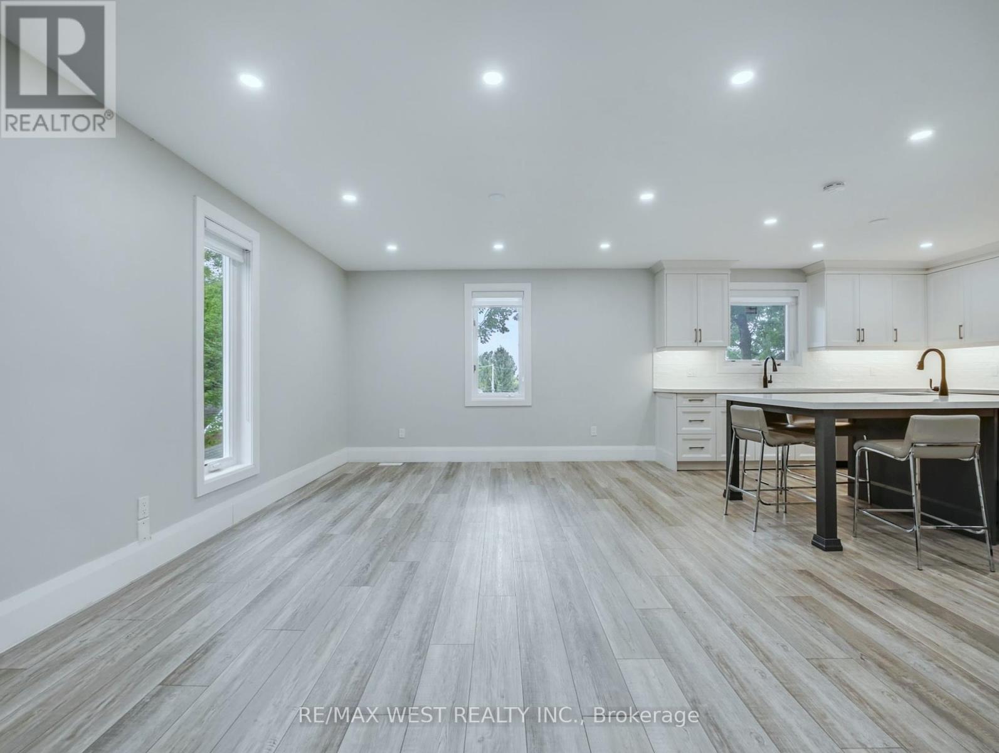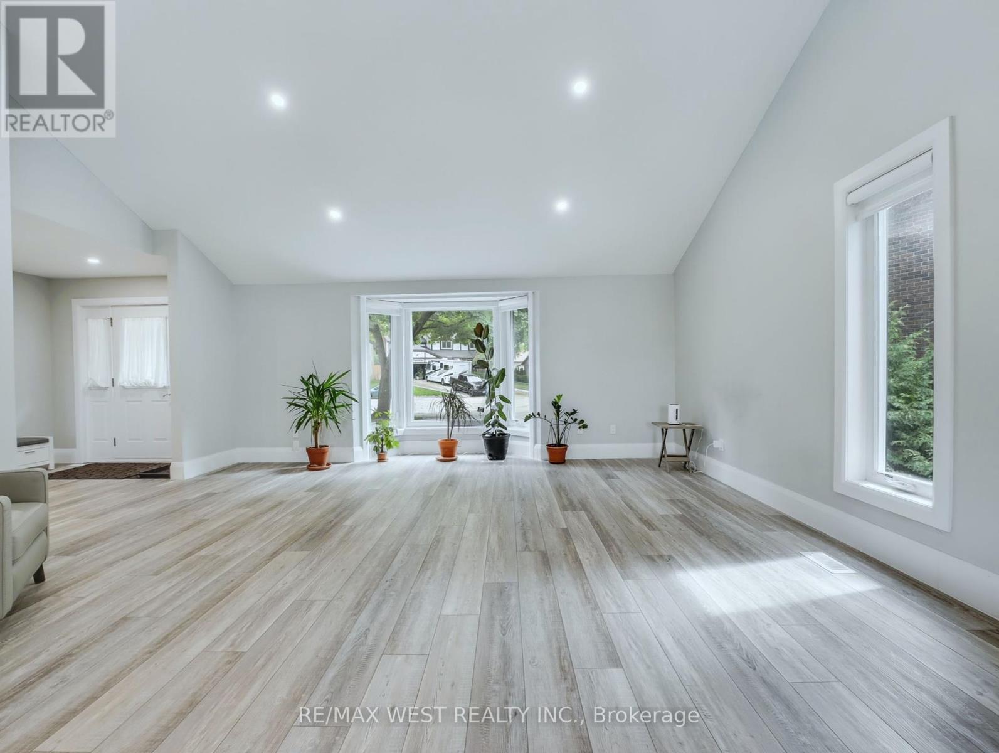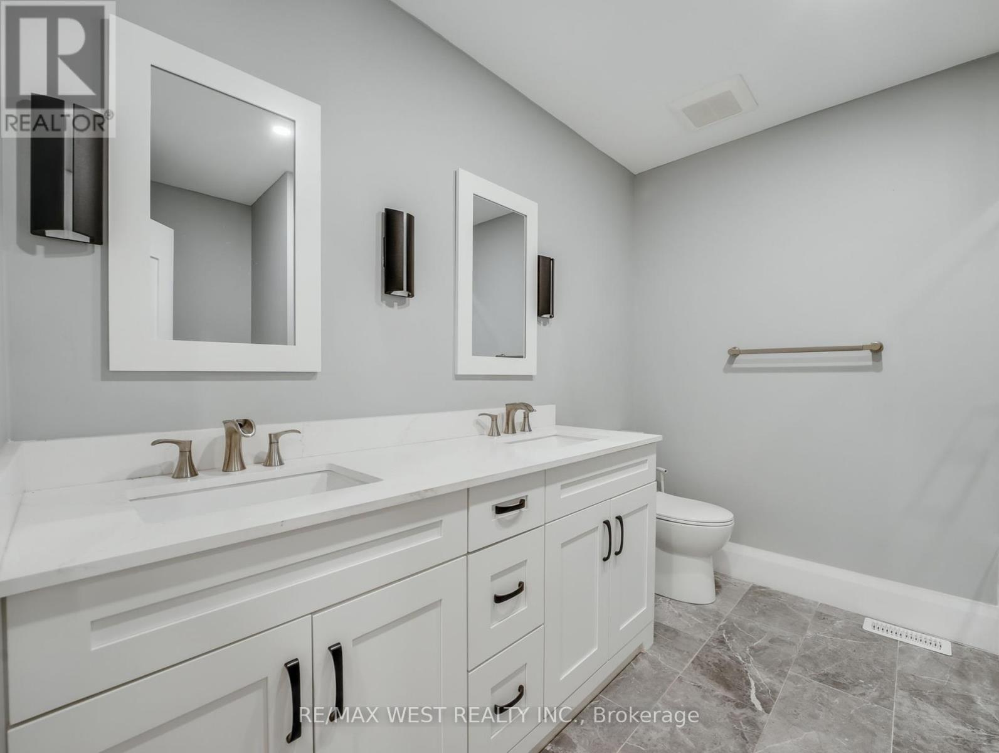15 Westbrook Place S Cambridge, Ontario N3C 3J4
$1,100,000
Welcome to this fully renovated 4,154 sq. ft. bungalow on a quiet cul-de-sac in Hespeler. Designed for versatility, the home offers 5 bedrooms, 4 bathrooms, 3 kitchens, and 3 laundry areas, making it perfect for large families, multi-generational living, or investors. Open-concept main floor with cathedral ceilings, sunroom, and stylish kitchen with new appliances. 2-bedroom in-law suite with private entrance, kitchen & laundry, 1-bedroom basement unit with separate entrance, kitchen & laundry, Soundproof walls for privacy between units, Walkout to a private, tree-lined backyard. With over $400K in renovations, this home has a modern, model-home finish. Potential to convert into a legal triplex. Minutes to Hwy 401, major shopping, universities, and colleges. Some Photos VS staged (id:60365)
Property Details
| MLS® Number | X12376533 |
| Property Type | Single Family |
| AmenitiesNearBy | Park, Place Of Worship, Public Transit, Schools |
| CommunityFeatures | Community Centre, School Bus |
| EquipmentType | None |
| Features | Irregular Lot Size, Dry |
| ParkingSpaceTotal | 7 |
| RentalEquipmentType | None |
| Structure | Deck |
| ViewType | City View |
Building
| BathroomTotal | 4 |
| BedroomsAboveGround | 5 |
| BedroomsTotal | 5 |
| Age | 31 To 50 Years |
| Amenities | Fireplace(s) |
| Appliances | All, Dishwasher, Dryer, Stove, Two Washers, Refrigerator |
| ArchitecturalStyle | Bungalow |
| BasementDevelopment | Finished |
| BasementFeatures | Separate Entrance, Walk Out |
| BasementType | N/a (finished) |
| ConstructionStyleAttachment | Detached |
| CoolingType | Central Air Conditioning |
| ExteriorFinish | Brick, Wood |
| FireplacePresent | Yes |
| FoundationType | Block |
| HeatingFuel | Natural Gas |
| HeatingType | Forced Air |
| StoriesTotal | 1 |
| SizeInterior | 3000 - 3500 Sqft |
| Type | House |
| UtilityWater | Municipal Water |
Parking
| Attached Garage | |
| Garage |
Land
| Acreage | No |
| LandAmenities | Park, Place Of Worship, Public Transit, Schools |
| Sewer | Sanitary Sewer |
| SizeDepth | 125 Ft ,8 In |
| SizeFrontage | 53 Ft ,2 In |
| SizeIrregular | 53.2 X 125.7 Ft ; 125.9ft X 100.17ft X 109.2ft X 53.18ft |
| SizeTotalText | 53.2 X 125.7 Ft ; 125.9ft X 100.17ft X 109.2ft X 53.18ft|under 1/2 Acre |
| ZoningDescription | R4 |
Rooms
| Level | Type | Length | Width | Dimensions |
|---|---|---|---|---|
| Lower Level | Bedroom 5 | 3.12 m | 4.29 m | 3.12 m x 4.29 m |
| Lower Level | Kitchen | 5 m | 4.6 m | 5 m x 4.6 m |
| Lower Level | Bathroom | 2 m | 1.75 m | 2 m x 1.75 m |
| Main Level | Primary Bedroom | 4.7 m | 3.96 m | 4.7 m x 3.96 m |
| Main Level | Bedroom 2 | 3.38 m | 4.24 m | 3.38 m x 4.24 m |
| Main Level | Kitchen | 5.99 m | 3.38 m | 5.99 m x 3.38 m |
| Main Level | Living Room | 5.11 m | 5.61 m | 5.11 m x 5.61 m |
| Main Level | Dining Room | 4.93 m | 3.86 m | 4.93 m x 3.86 m |
| Main Level | Bathroom | 1 m | 3.2 m | 1 m x 3.2 m |
| Main Level | Bathroom | 1 m | 1.2 m | 1 m x 1.2 m |
| Ground Level | Bathroom | 1.5 m | 2 m | 1.5 m x 2 m |
| Ground Level | Bedroom 3 | 4.5 m | 4.6 m | 4.5 m x 4.6 m |
| Ground Level | Bedroom 4 | 4.42 m | 5.03 m | 4.42 m x 5.03 m |
| Ground Level | Kitchen | 4.29 m | 3.12 m | 4.29 m x 3.12 m |
Utilities
| Electricity | Installed |
| Sewer | Installed |
https://www.realtor.ca/real-estate/28804655/15-westbrook-place-s-cambridge
Frank Leo
Broker
Haidar Al-Maroof
Salesperson

