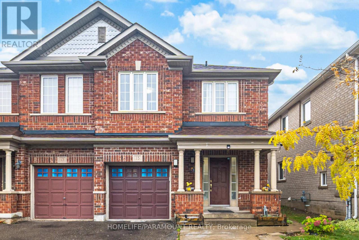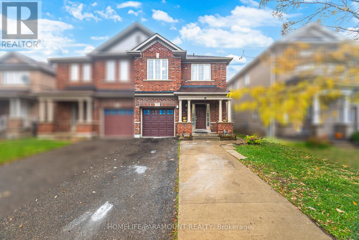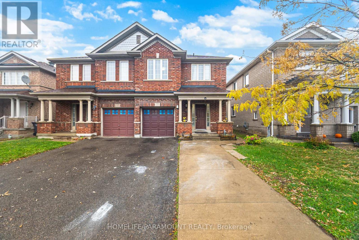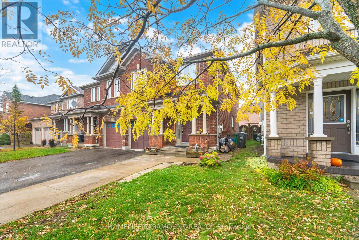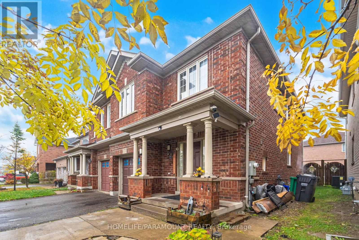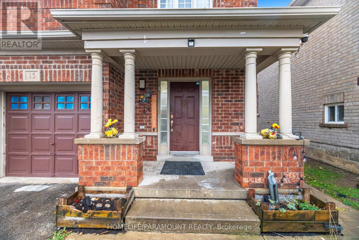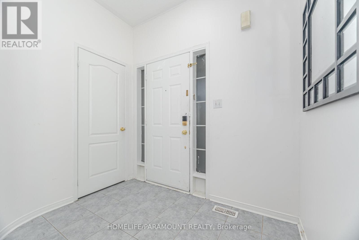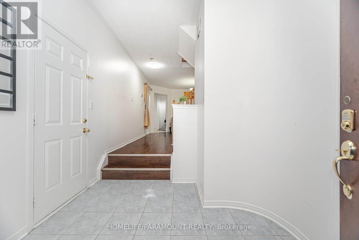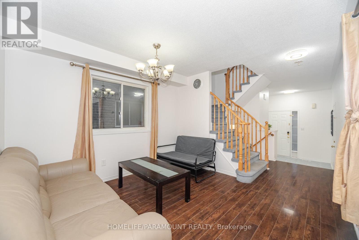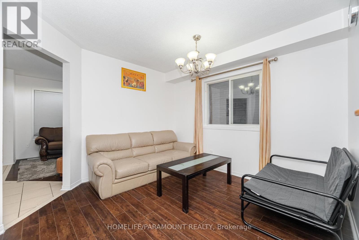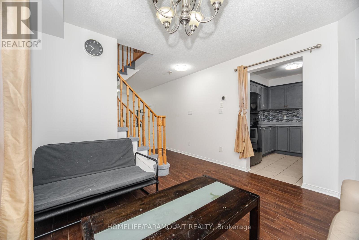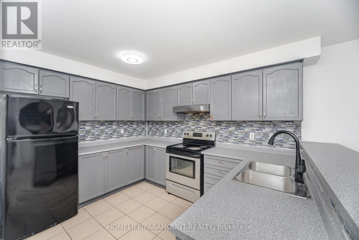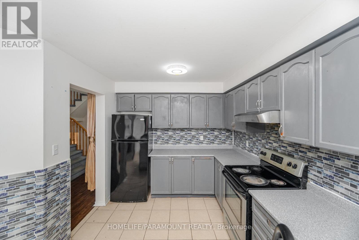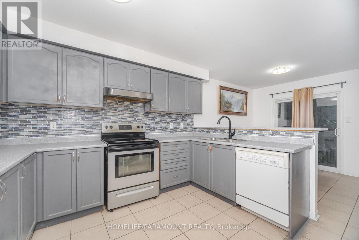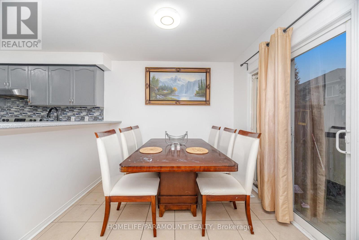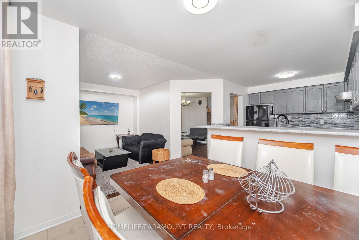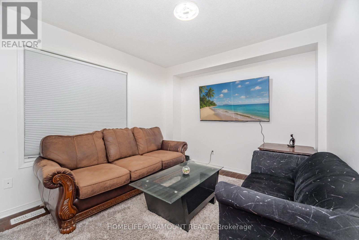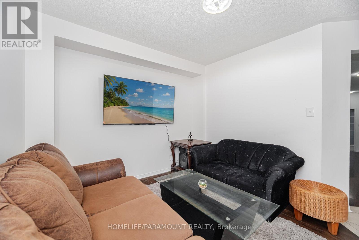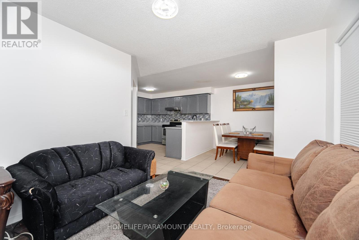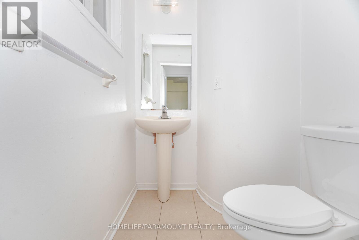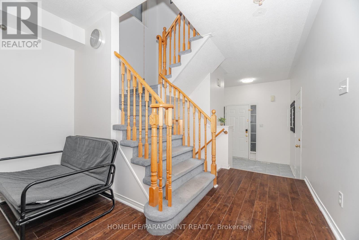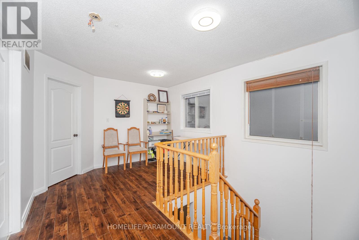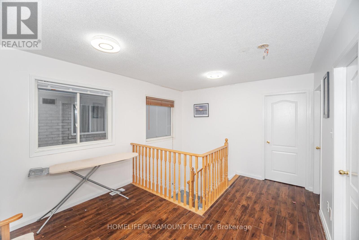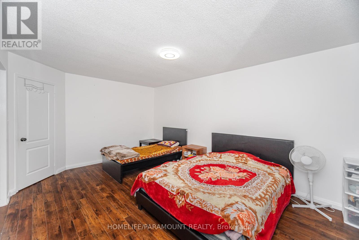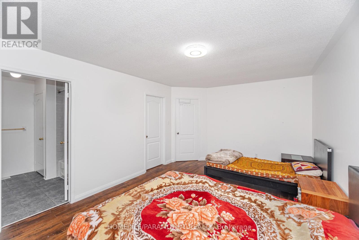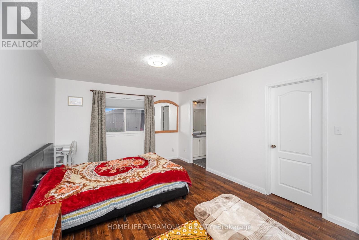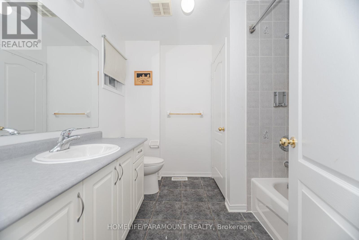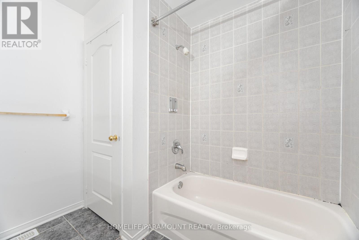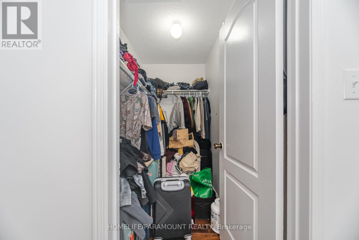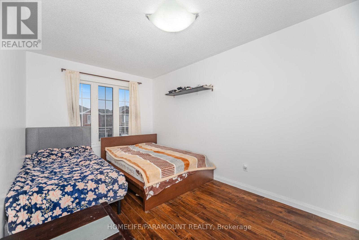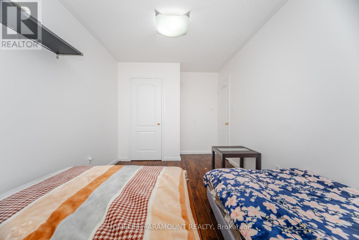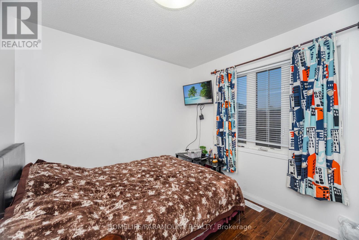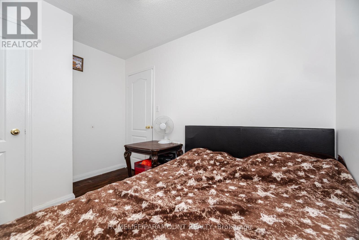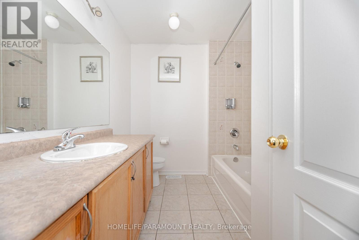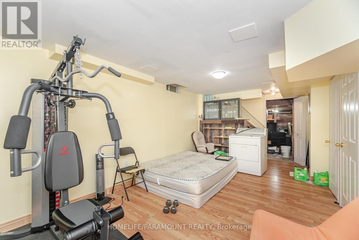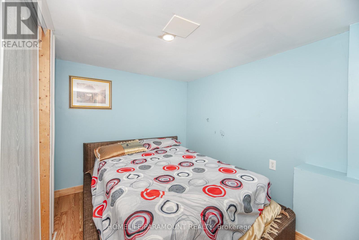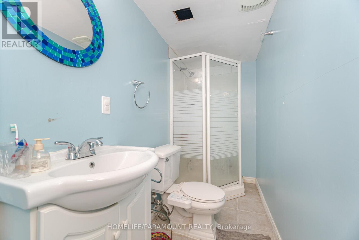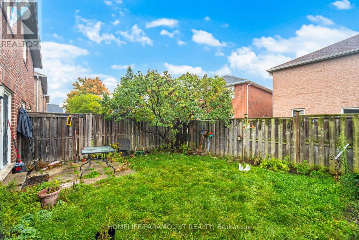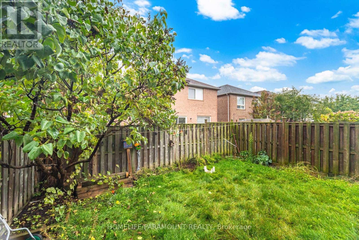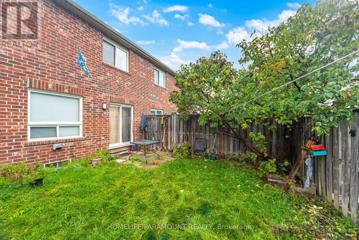3 Bedroom
4 Bathroom
1500 - 2000 sqft
Central Air Conditioning
Forced Air
$888,888
This well kept home offers three immaculate bedrooms in a sought after Brampton neighborhood. You are minutes from Mount Pleasant GO Station, Cassey Campbell Community Centre, parks, and good schools. The home has fresh paint, laminate flooring, carpet only on the staircase, and a four year old roof. Large windows bring in natural light and the backyard gives plenty of space for family use. The finished basement adds extra living space and there is a dedicated office space that is ideal for a work from home setup. The property has one garage parking and three driveway spots. The home is tenant occupied and well maintained. (id:60365)
Property Details
|
MLS® Number
|
W12546886 |
|
Property Type
|
Single Family |
|
Community Name
|
Fletcher's Meadow |
|
AmenitiesNearBy
|
Park, Public Transit |
|
CommunityFeatures
|
Community Centre |
|
EquipmentType
|
Water Heater - Gas |
|
ParkingSpaceTotal
|
4 |
|
RentalEquipmentType
|
Water Heater - Gas |
Building
|
BathroomTotal
|
4 |
|
BedroomsAboveGround
|
3 |
|
BedroomsTotal
|
3 |
|
Amenities
|
Fireplace(s) |
|
Appliances
|
Water Meter |
|
BasementDevelopment
|
Finished |
|
BasementType
|
N/a (finished) |
|
ConstructionStyleAttachment
|
Semi-detached |
|
CoolingType
|
Central Air Conditioning |
|
ExteriorFinish
|
Brick |
|
FireProtection
|
Smoke Detectors |
|
FoundationType
|
Concrete, Brick |
|
HalfBathTotal
|
1 |
|
HeatingFuel
|
Natural Gas |
|
HeatingType
|
Forced Air |
|
StoriesTotal
|
2 |
|
SizeInterior
|
1500 - 2000 Sqft |
|
Type
|
House |
|
UtilityWater
|
Municipal Water |
Parking
Land
|
Acreage
|
No |
|
FenceType
|
Fenced Yard |
|
LandAmenities
|
Park, Public Transit |
|
Sewer
|
Sanitary Sewer |
|
SizeDepth
|
85 Ft ,3 In |
|
SizeFrontage
|
26 Ft |
|
SizeIrregular
|
26 X 85.3 Ft |
|
SizeTotalText
|
26 X 85.3 Ft |
Rooms
| Level |
Type |
Length |
Width |
Dimensions |
|
Basement |
Bedroom |
2.99 m |
2.99 m |
2.99 m x 2.99 m |
|
Main Level |
Kitchen |
2.99 m |
2.99 m |
2.99 m x 2.99 m |
|
Main Level |
Dining Room |
1.81 m |
2.7 m |
1.81 m x 2.7 m |
|
Main Level |
Living Room |
2.7 m |
2.39 m |
2.7 m x 2.39 m |
|
Main Level |
Family Room |
2.13 m |
2.7 m |
2.13 m x 2.7 m |
|
Upper Level |
Bedroom |
4.2 m |
3.59 m |
4.2 m x 3.59 m |
|
Upper Level |
Bedroom 2 |
3.59 m |
2.99 m |
3.59 m x 2.99 m |
|
Upper Level |
Bedroom 3 |
2.99 m |
2.99 m |
2.99 m x 2.99 m |
Utilities
|
Cable
|
Available |
|
Electricity
|
Installed |
|
Sewer
|
Installed |
https://www.realtor.ca/real-estate/29105831/15-vermont-road-brampton-fletchers-meadow-fletchers-meadow

