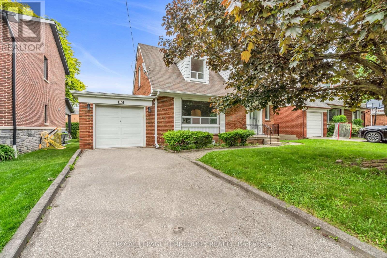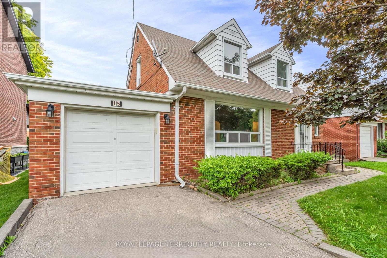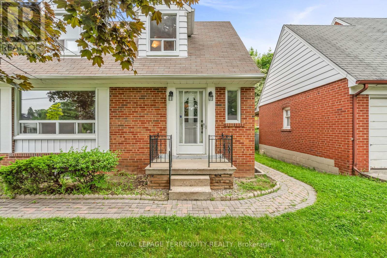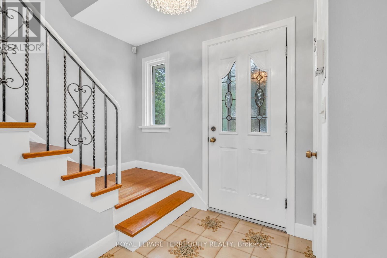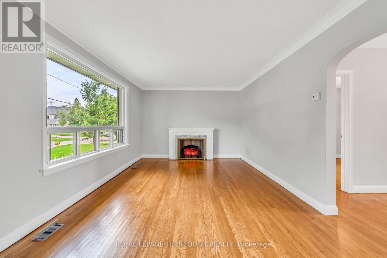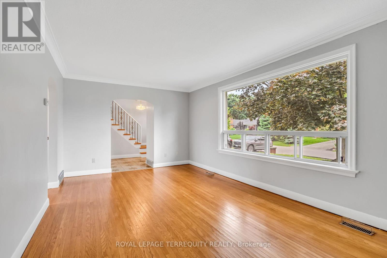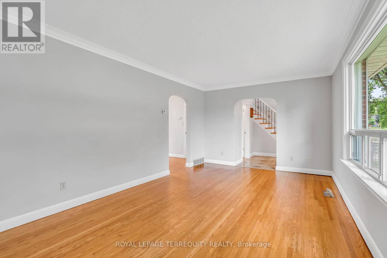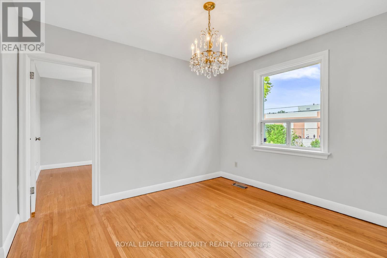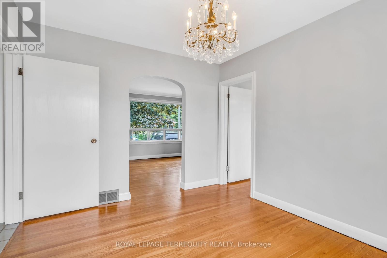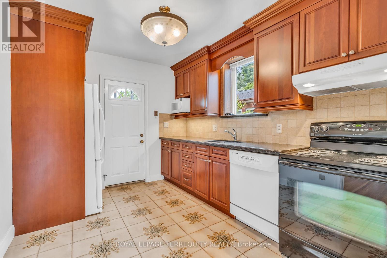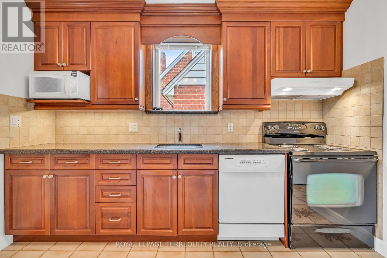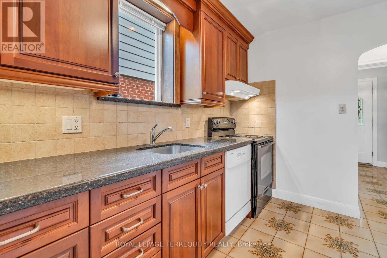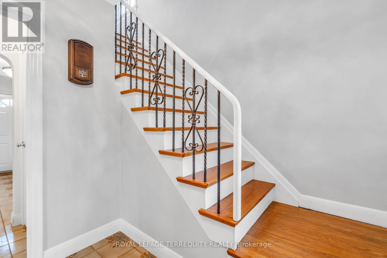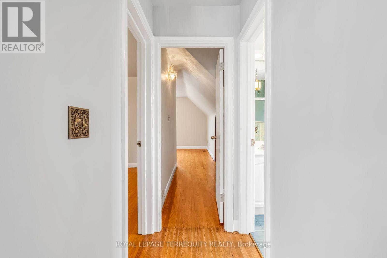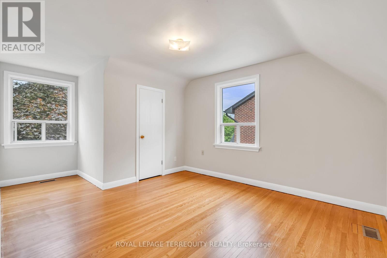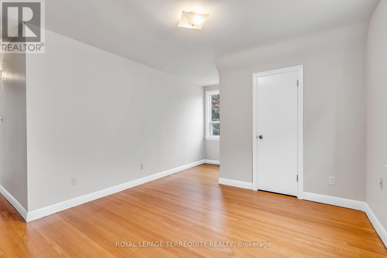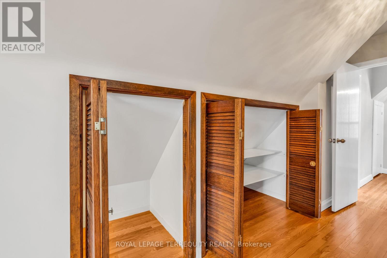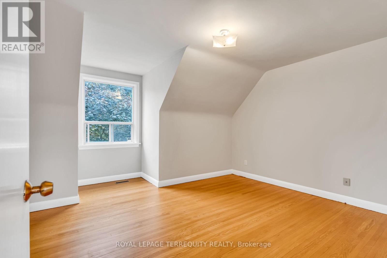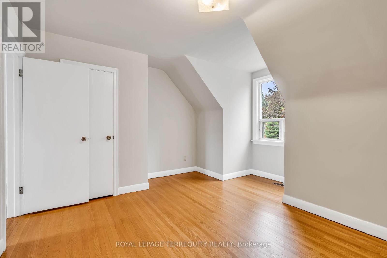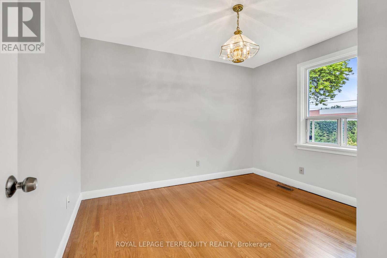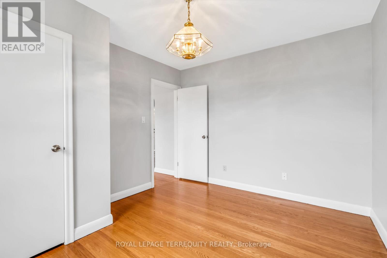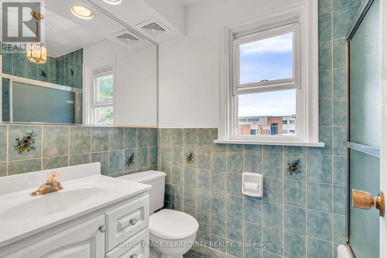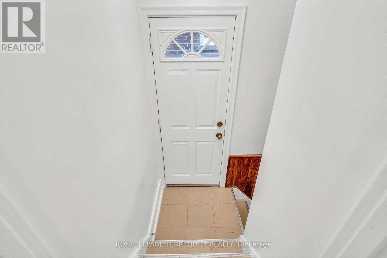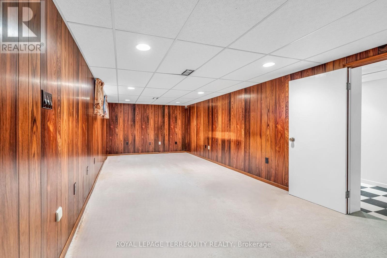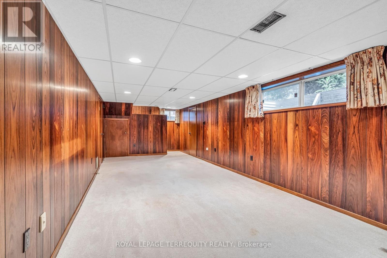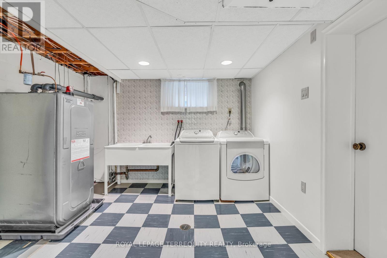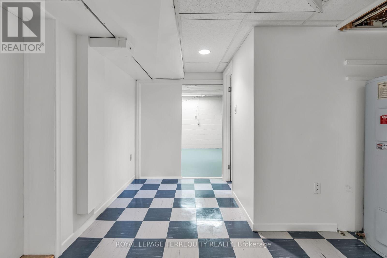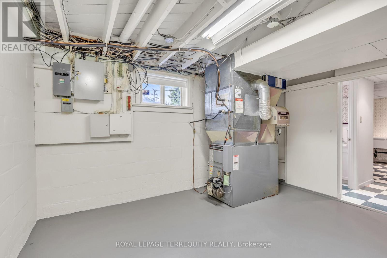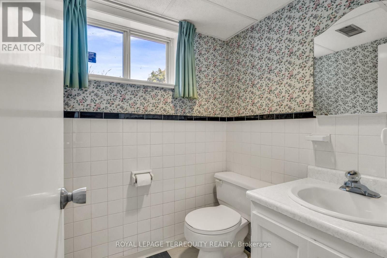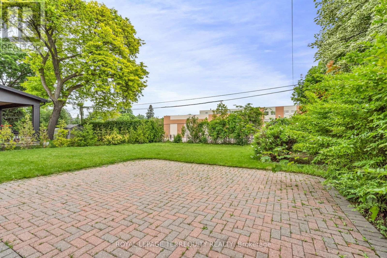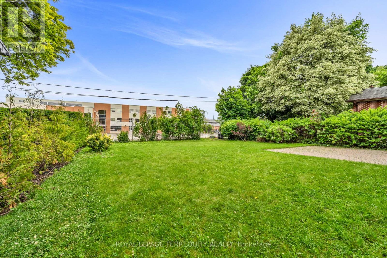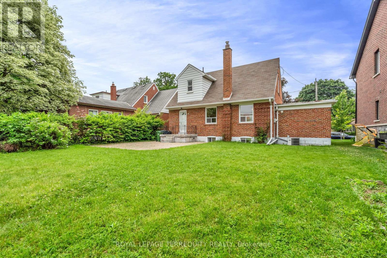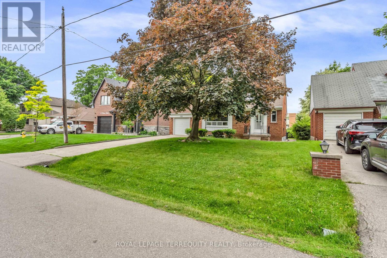3 Bedroom
2 Bathroom
1100 - 1500 sqft
Fireplace
Central Air Conditioning
Forced Air
Landscaped
$1,149,900
Welcome to 15 Vassar Drive, a home that's been lovingly taken care of and maintained by the same family since it was new in 1954. This 3 bedroom 2 bathroom home is situated on a generously sized 50x115 lot, and given the setback on the street and wide culvert the lot appears substantially larger than it is. Stepping inside, the foyer is large and bright and flows into the living room with large windows, and then back towards the dining room. Theres great visibility from the living room into both the front and rear yard. The original hardwood floors are also in excellent condition throughout. The kitchen has stone counters and walk out to the back yard. Easy access for grilling and entertaining outside. Upstairs the bedrooms are a good size with lots of closet space, and large windows for lots of natural light. Downstairs the rec room is fully finished, though the carpet is showing its age. The laundry and furnace rooms are bright and spacious as well no scary basement here. Outside, the front yard has a mid-sized maple tree offering privacy to the bedrooms on the 2nd floor, and the rear yard is large enough to easily accommodate a swimming pool plus green space for kids to play. The home has been extremely well taken care of and it shows. Its spotlessly clean and move-in ready for the next family of 70 years. Located in terrific Princess Rosethorn, theres transit at the foot of the street, and schools and parks easily within walking distance. Minutes away from shopping, groceries, highway access, and more this is a terrific location to put down roots. (id:60365)
Property Details
|
MLS® Number
|
W12211999 |
|
Property Type
|
Single Family |
|
Neigbourhood
|
Princess-Rosethorn |
|
Community Name
|
Princess-Rosethorn |
|
AmenitiesNearBy
|
Park, Place Of Worship, Public Transit, Schools |
|
EquipmentType
|
None |
|
Features
|
Level Lot, Ravine |
|
ParkingSpaceTotal
|
4 |
|
RentalEquipmentType
|
None |
|
Structure
|
Patio(s), Porch |
Building
|
BathroomTotal
|
2 |
|
BedroomsAboveGround
|
3 |
|
BedroomsTotal
|
3 |
|
Amenities
|
Fireplace(s) |
|
Appliances
|
Water Heater, Dishwasher, Dryer, Garage Door Opener, Hood Fan, Stove, Washer, Window Coverings, Refrigerator |
|
BasementType
|
Full |
|
ConstructionStyleAttachment
|
Detached |
|
CoolingType
|
Central Air Conditioning |
|
ExteriorFinish
|
Brick |
|
FireplacePresent
|
Yes |
|
FireplaceTotal
|
1 |
|
FlooringType
|
Ceramic, Hardwood, Carpeted |
|
FoundationType
|
Block |
|
HalfBathTotal
|
1 |
|
HeatingFuel
|
Oil |
|
HeatingType
|
Forced Air |
|
StoriesTotal
|
2 |
|
SizeInterior
|
1100 - 1500 Sqft |
|
Type
|
House |
|
UtilityWater
|
Municipal Water |
Parking
Land
|
Acreage
|
No |
|
LandAmenities
|
Park, Place Of Worship, Public Transit, Schools |
|
LandscapeFeatures
|
Landscaped |
|
Sewer
|
Sanitary Sewer |
|
SizeDepth
|
115 Ft |
|
SizeFrontage
|
50 Ft |
|
SizeIrregular
|
50 X 115 Ft |
|
SizeTotalText
|
50 X 115 Ft |
Rooms
| Level |
Type |
Length |
Width |
Dimensions |
|
Second Level |
Primary Bedroom |
5.36 m |
3.4 m |
5.36 m x 3.4 m |
|
Second Level |
Bedroom 2 |
4.24 m |
4.06 m |
4.24 m x 4.06 m |
|
Basement |
Recreational, Games Room |
7.9 m |
3.3 m |
7.9 m x 3.3 m |
|
Basement |
Laundry Room |
3.33 m |
3.15 m |
3.33 m x 3.15 m |
|
Other |
Foyer |
2.36 m |
2.16 m |
2.36 m x 2.16 m |
|
Other |
Living Room |
5.69 m |
3.43 m |
5.69 m x 3.43 m |
|
Other |
Dining Room |
3.43 m |
2.84 m |
3.43 m x 2.84 m |
|
Other |
Kitchen |
3.43 m |
2.77 m |
3.43 m x 2.77 m |
|
Other |
Bedroom 3 |
3.43 m |
3.05 m |
3.43 m x 3.05 m |
Utilities
|
Cable
|
Installed |
|
Electricity
|
Installed |
|
Sewer
|
Installed |
https://www.realtor.ca/real-estate/28450475/15-vassar-drive-toronto-princess-rosethorn-princess-rosethorn

