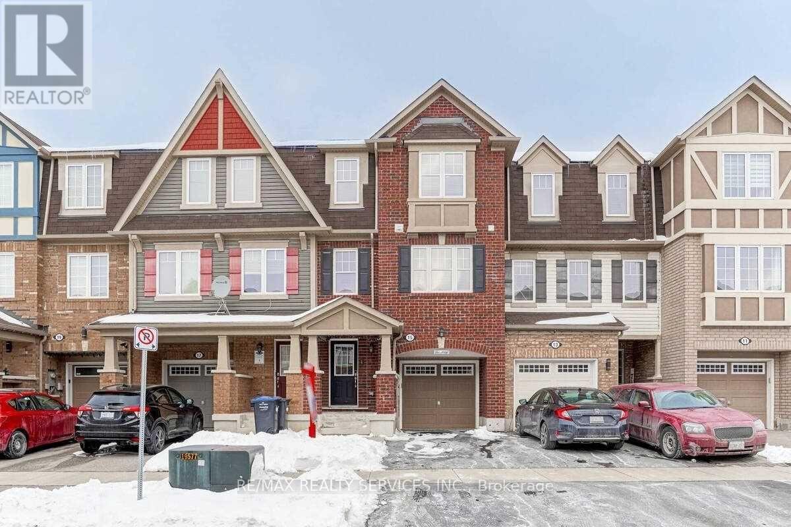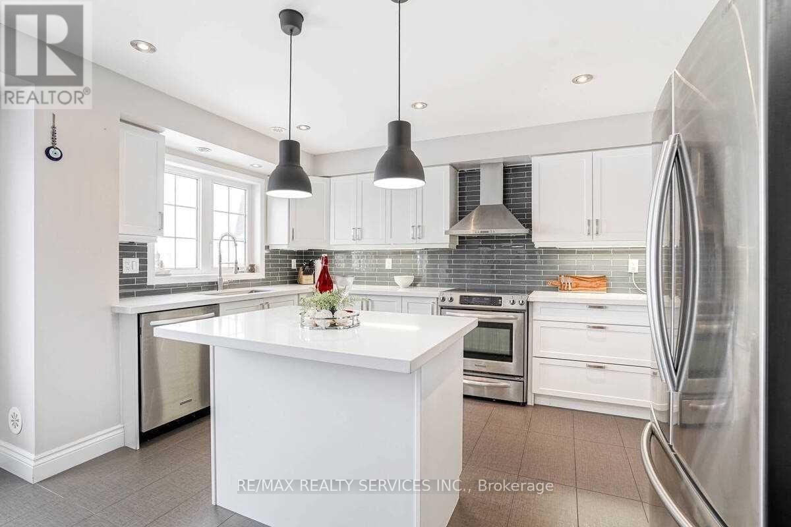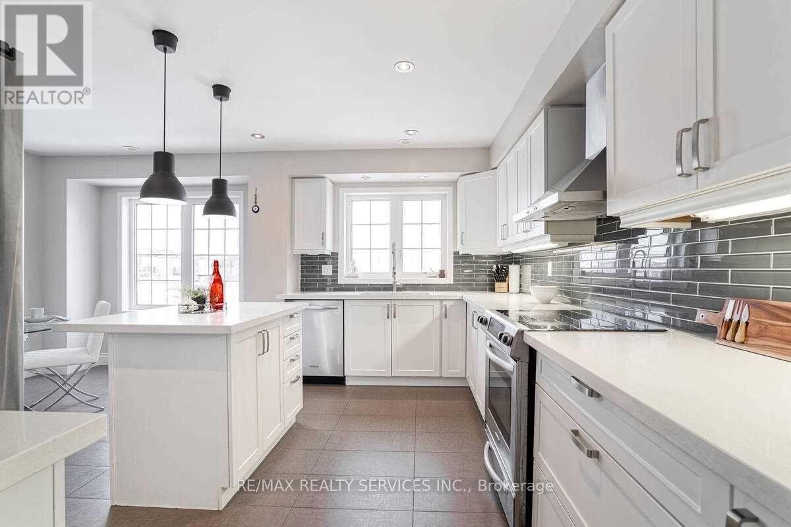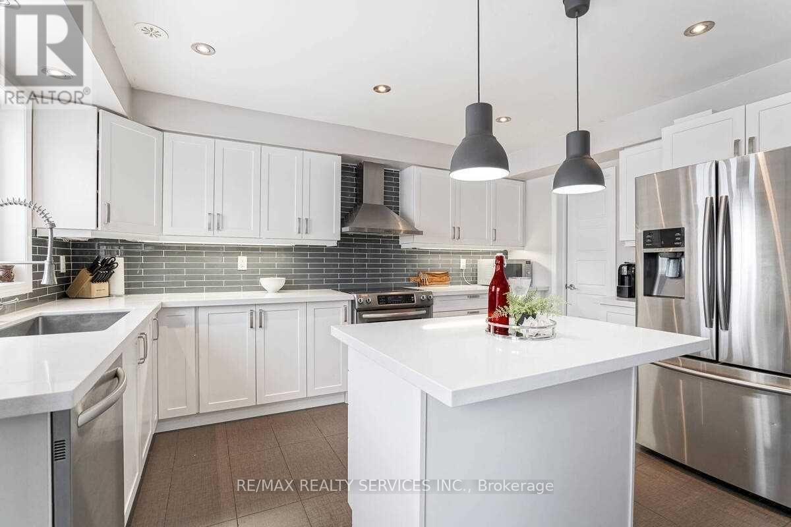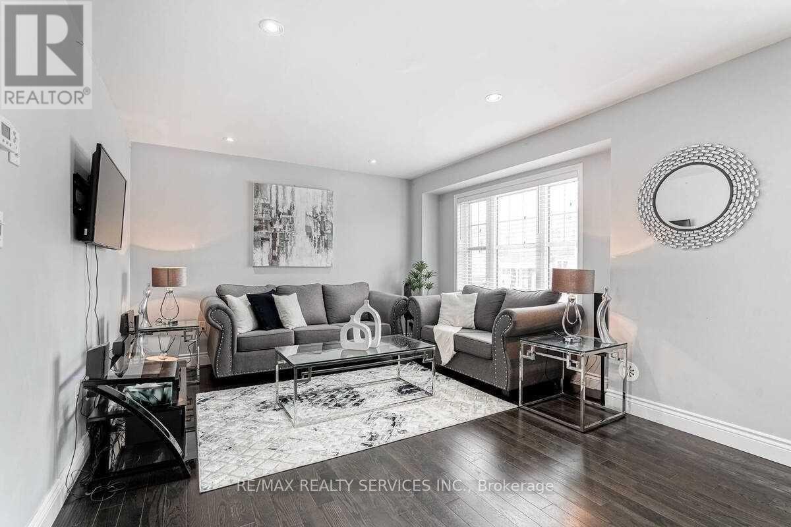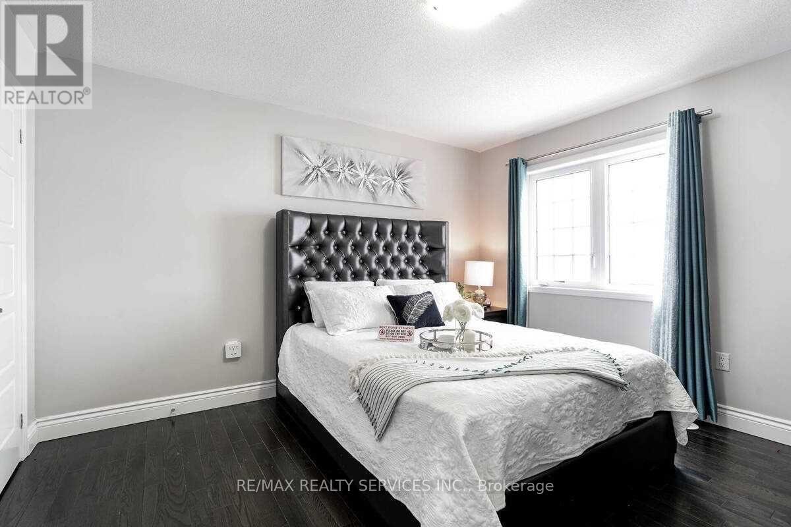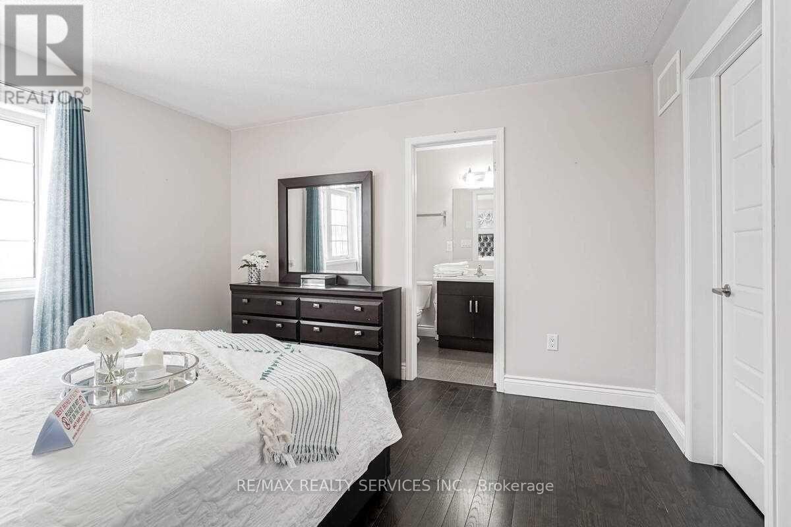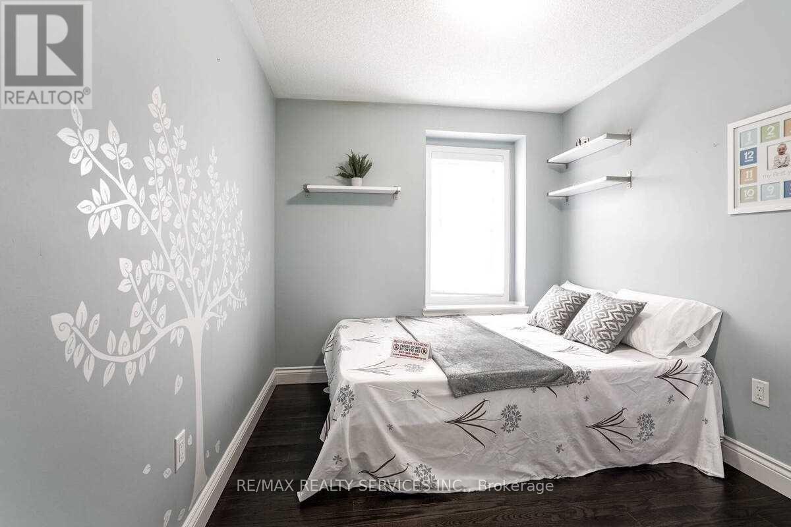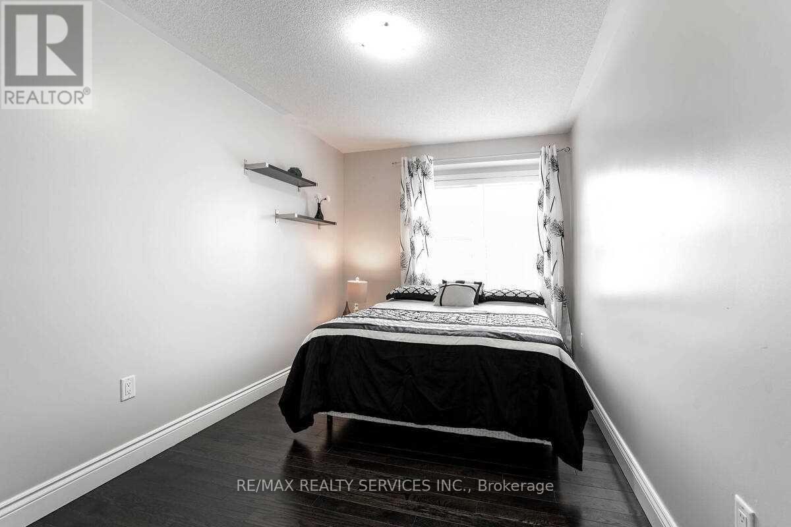15 Vanhorne Close Brampton, Ontario L7A 0X7
3 Bedroom
3 Bathroom
1100 - 1500 sqft
Central Air Conditioning
Forced Air
$2,800 Monthly
Welcome to this stunning and well-maintained 3-bedroom, 3-washroom townhouse located in one of Brampton's most sought-after communities! This bright and spacious home features an open-concept layout with a modern kitchen, stainless steel appliances. The inviting living and dining areas are perfect for entertaining or family gatherings. The primary bedroom has huge closet and a private ensuite for your comfort. Additional bedrooms are generously sized. Upgraded Light Fixtures And Pot Lights Throughout Living.Lots Of Natural Sunlight Throughout. Mins To School/Go Stn/Transits.Backs Onto Church Parking!! (id:60365)
Property Details
| MLS® Number | W12480886 |
| Property Type | Single Family |
| Community Name | Northwest Brampton |
| ParkingSpaceTotal | 2 |
Building
| BathroomTotal | 3 |
| BedroomsAboveGround | 3 |
| BedroomsTotal | 3 |
| BasementType | None |
| ConstructionStyleAttachment | Attached |
| CoolingType | Central Air Conditioning |
| ExteriorFinish | Brick |
| FlooringType | Hardwood, Ceramic |
| FoundationType | Concrete |
| HalfBathTotal | 1 |
| HeatingFuel | Natural Gas |
| HeatingType | Forced Air |
| StoriesTotal | 3 |
| SizeInterior | 1100 - 1500 Sqft |
| Type | Row / Townhouse |
| UtilityWater | Municipal Water |
Parking
| Garage |
Land
| Acreage | No |
| Sewer | Sanitary Sewer |
Rooms
| Level | Type | Length | Width | Dimensions |
|---|---|---|---|---|
| Third Level | Primary Bedroom | 12.14 m | 12.04 m | 12.14 m x 12.04 m |
| Third Level | Bedroom 2 | 12.63 m | 8.5 m | 12.63 m x 8.5 m |
| Third Level | Bedroom 3 | 10.14 m | 8.63 m | 10.14 m x 8.63 m |
| Main Level | Living Room | 17.36 m | 18.01 m | 17.36 m x 18.01 m |
| Main Level | Dining Room | 12.14 m | 8.86 m | 12.14 m x 8.86 m |
| Main Level | Kitchen | 14.4 m | 8.5 m | 14.4 m x 8.5 m |
| Main Level | Laundry Room | 10.5 m | 5.25 m | 10.5 m x 5.25 m |
| Main Level | Pantry | 10.5 m | 6.89 m | 10.5 m x 6.89 m |
Rohit Mehmi
Broker
RE/MAX Realty Services Inc.
10 Kingsbridge Gdn Cir #200
Mississauga, Ontario L5R 3K7
10 Kingsbridge Gdn Cir #200
Mississauga, Ontario L5R 3K7

