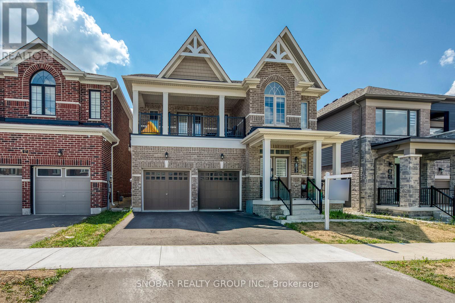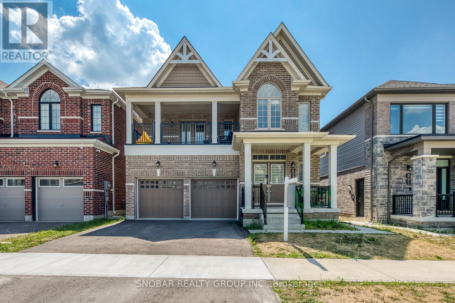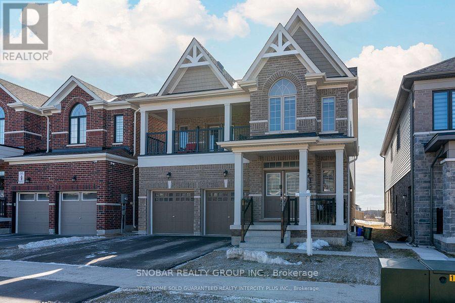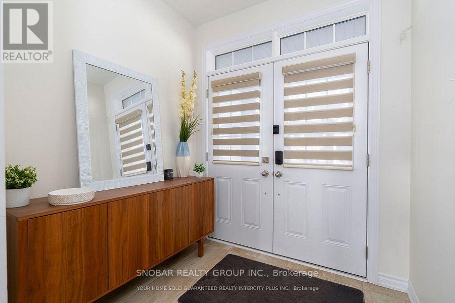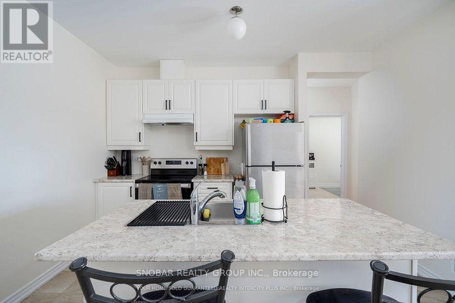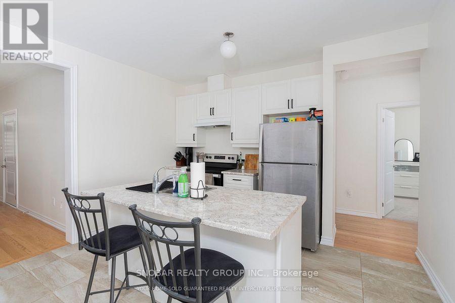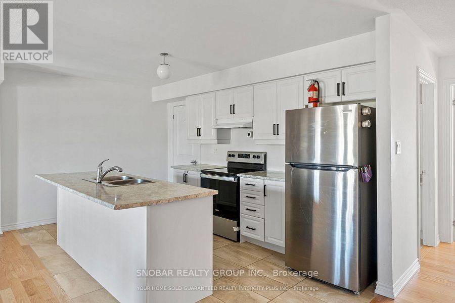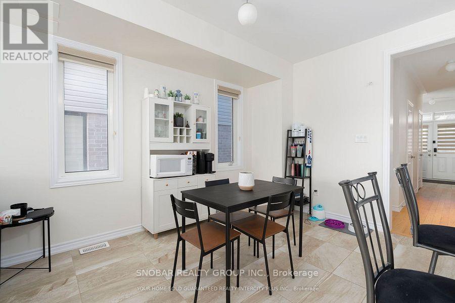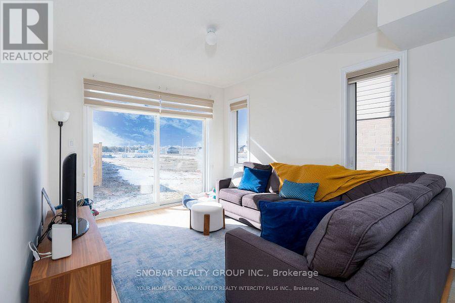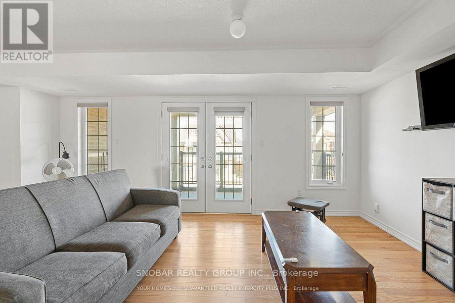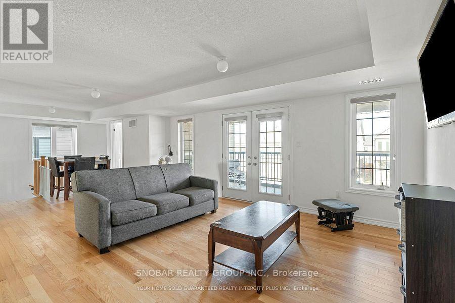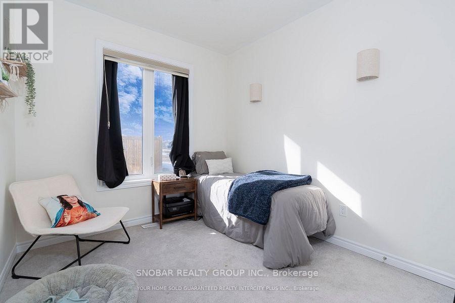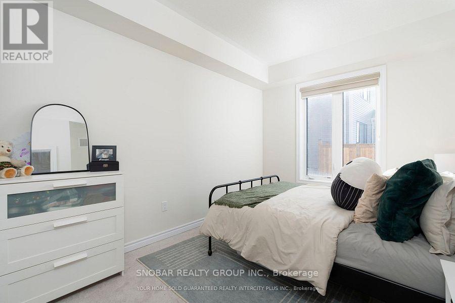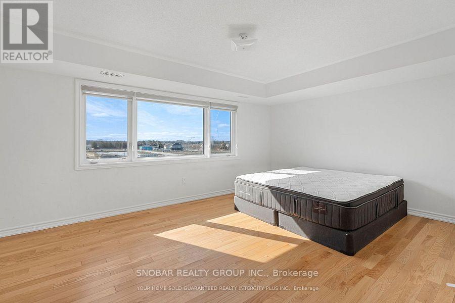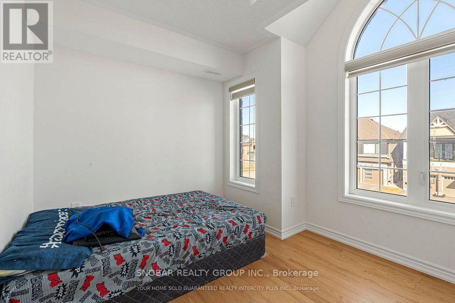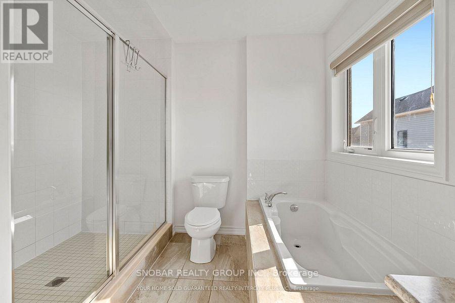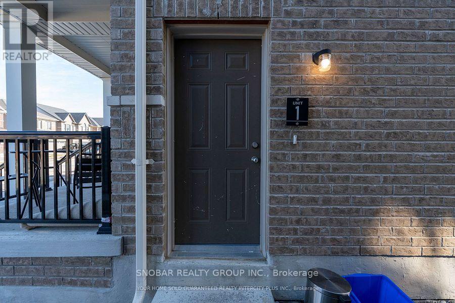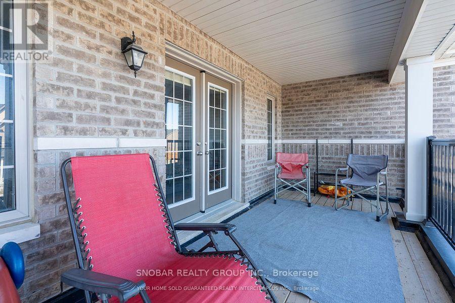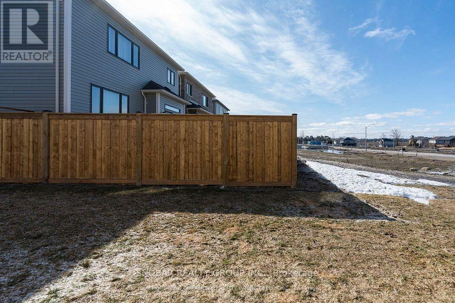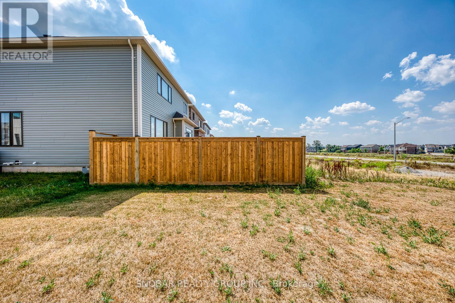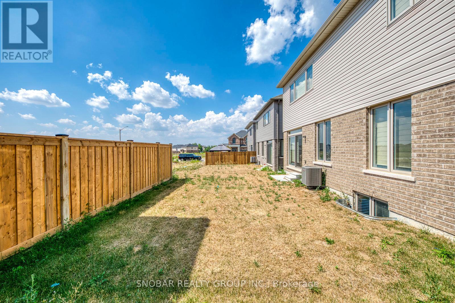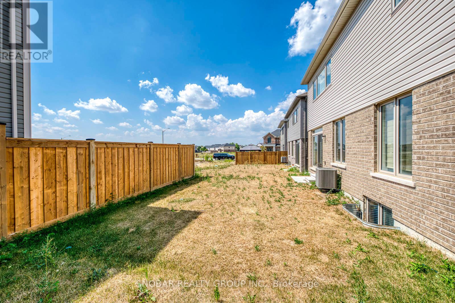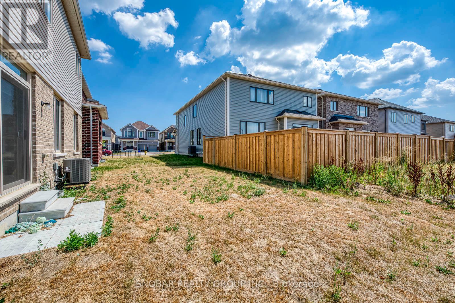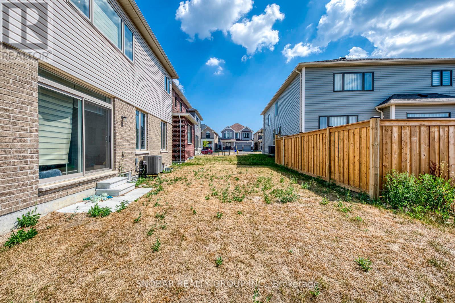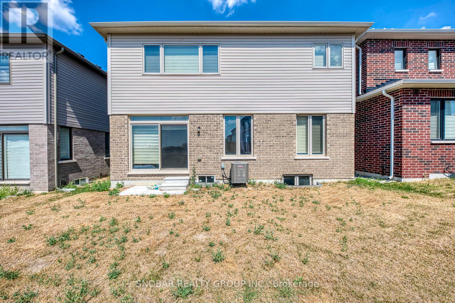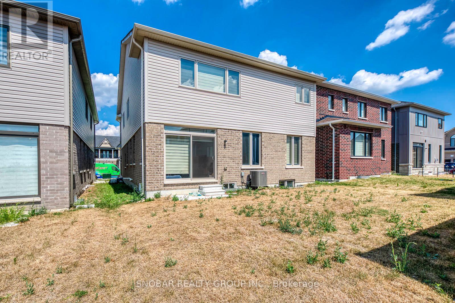15 Valleybrook Road Barrie, Ontario L9S 2Z8
$999,888
Bright and Open Concept Duplex by Tiffany Homes, designed with a striking architectural style and thoughtful layout. Each unit features meticulously crafted floor plans with separate laundry areas, fully equipped kitchens with top-of-the-line appliances, and exquisite engineered hardwood floors beneath soaring 9-foot ceilings on the main level-creating an atmosphere of unparalleled luxury and comfort. The home's curb appeal is equally impressive, showcasing a covered front porch and a spacious second-level balcony, perfect for unwinding or hosting outdoor gatherings. The unfinished basement offers unlimited potential-ample storage space and the opportunity to expand with additional living areas or increase rental income, with the possibility of adding a side entrance for a separate unit, turning this into a highly profitable triplex. Nestled in Barrie's highly sought-after southeast end, residents enjoy effortless access to Barrie South GO Station and Highway 400, ensuring unbeatable convenience for commuters and attracting potential tenants. (id:60365)
Property Details
| MLS® Number | S12334685 |
| Property Type | Single Family |
| Community Name | Rural Barrie Southeast |
| EquipmentType | Water Heater |
| ParkingSpaceTotal | 4 |
| RentalEquipmentType | Water Heater |
Building
| BathroomTotal | 4 |
| BedroomsAboveGround | 5 |
| BedroomsTotal | 5 |
| Appliances | Dryer, Washer, Window Coverings |
| BasementDevelopment | Unfinished |
| BasementType | N/a (unfinished) |
| ConstructionStyleAttachment | Detached |
| CoolingType | Central Air Conditioning |
| ExteriorFinish | Brick Facing |
| FireplacePresent | Yes |
| FlooringType | Hardwood, Carpeted, Ceramic, Porcelain Tile |
| HalfBathTotal | 1 |
| HeatingFuel | Natural Gas |
| HeatingType | Forced Air |
| StoriesTotal | 2 |
| SizeInterior | 2500 - 3000 Sqft |
| Type | House |
| UtilityWater | Municipal Water |
Parking
| Attached Garage | |
| Garage |
Land
| Acreage | No |
| Sewer | Sanitary Sewer |
| SizeDepth | 91 Ft ,10 In |
| SizeFrontage | 38 Ft ,1 In |
| SizeIrregular | 38.1 X 91.9 Ft |
| SizeTotalText | 38.1 X 91.9 Ft |
Rooms
| Level | Type | Length | Width | Dimensions |
|---|---|---|---|---|
| Second Level | Bedroom 3 | 3.62 m | 3.27 m | 3.62 m x 3.27 m |
| Second Level | Laundry Room | 1.81 m | 1.71 m | 1.81 m x 1.71 m |
| Second Level | Great Room | 8.18 m | 3.92 m | 8.18 m x 3.92 m |
| Second Level | Kitchen | 4.51 m | 2.59 m | 4.51 m x 2.59 m |
| Second Level | Primary Bedroom | 5.38 m | 3.77 m | 5.38 m x 3.77 m |
| Second Level | Bedroom 2 | 3.63 m | 3.39 m | 3.63 m x 3.39 m |
| Main Level | Great Room | 3.88 m | 3.34 m | 3.88 m x 3.34 m |
| Main Level | Dining Room | 3.88 m | 3.34 m | 3.88 m x 3.34 m |
| Main Level | Kitchen | 3.88 m | 2.19 m | 3.88 m x 2.19 m |
| Main Level | Laundry Room | 1.88 m | 1.63 m | 1.88 m x 1.63 m |
| Main Level | Primary Bedroom | 4.26 m | 2.81 m | 4.26 m x 2.81 m |
| Main Level | Bedroom 2 | 3.02 m | 2.78 m | 3.02 m x 2.78 m |
https://www.realtor.ca/real-estate/28712232/15-valleybrook-road-barrie-rural-barrie-southeast
Monica Thapar
Salesperson
3353 The Credit Woodlands
Mississauga, Ontario L5C 2K1
Ranjit Kaur
Broker
2145 Avenue Road
Toronto, Ontario M5M 4B2

