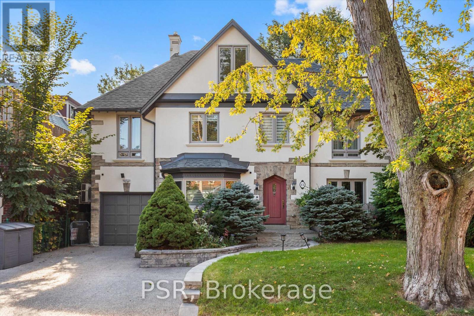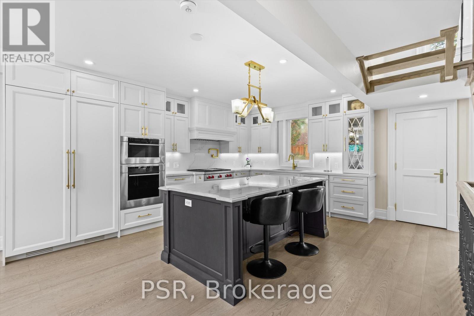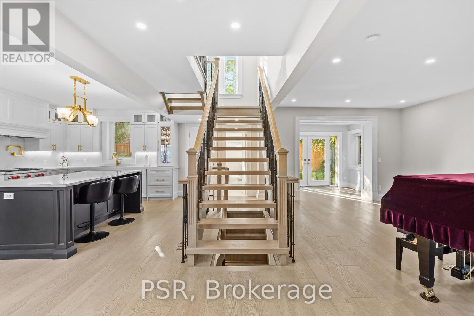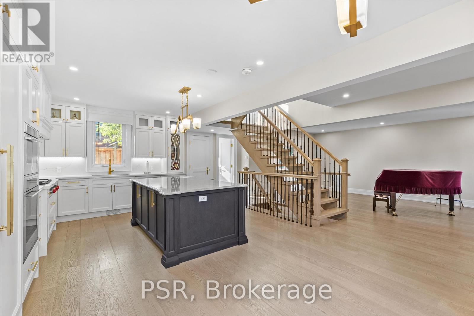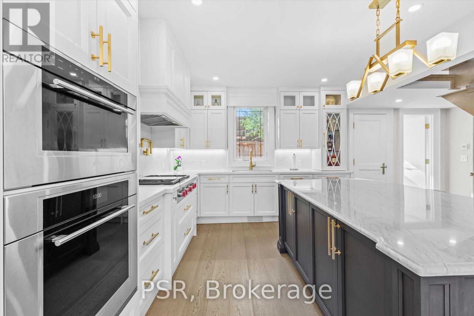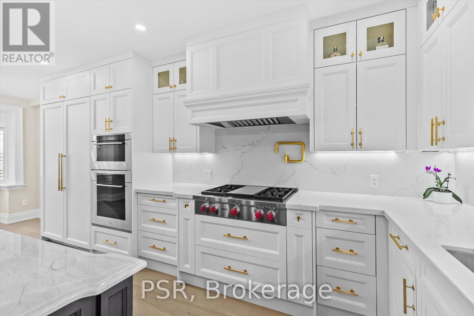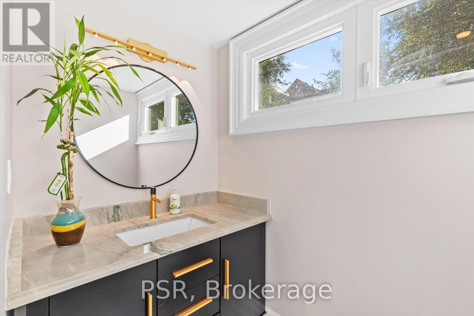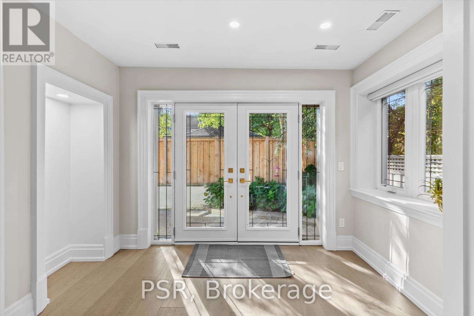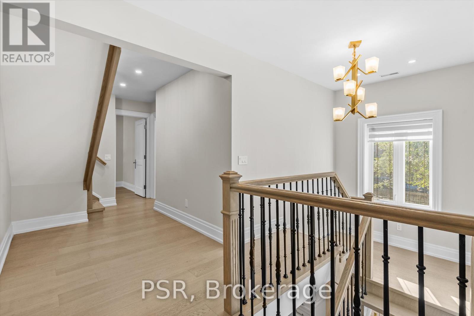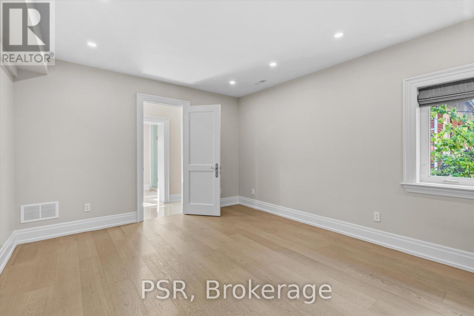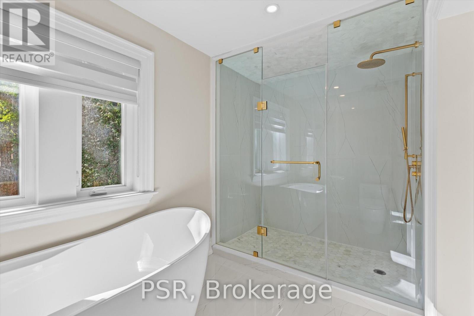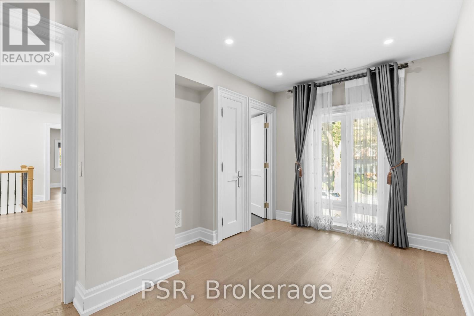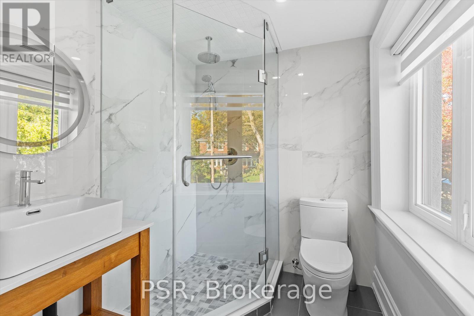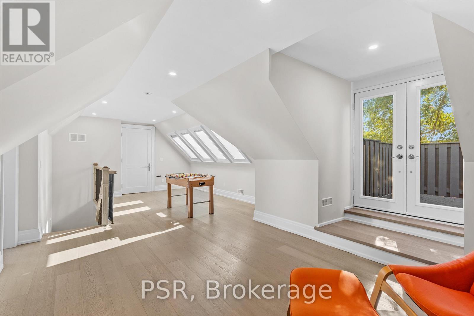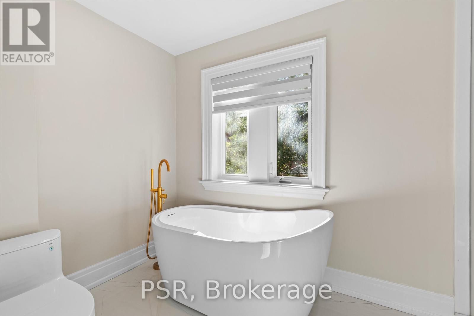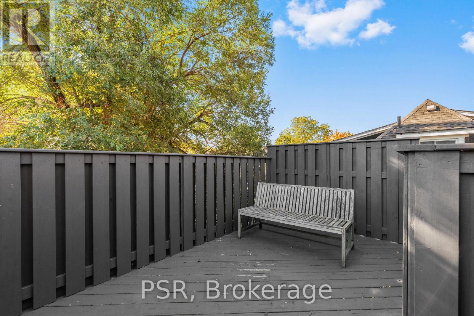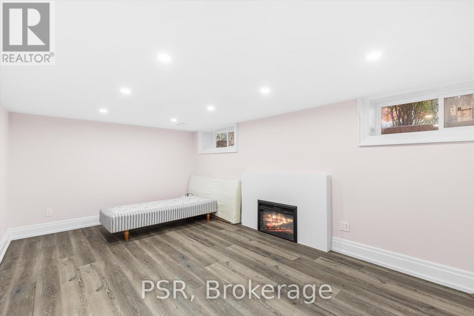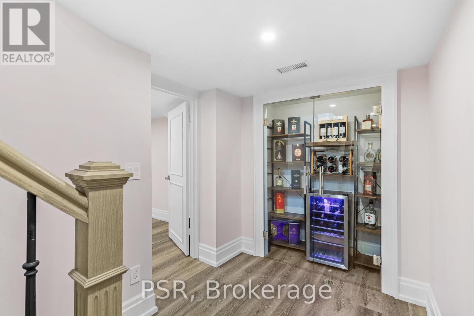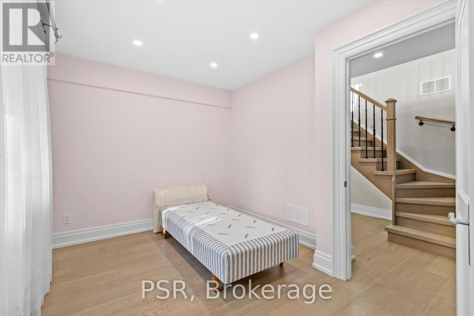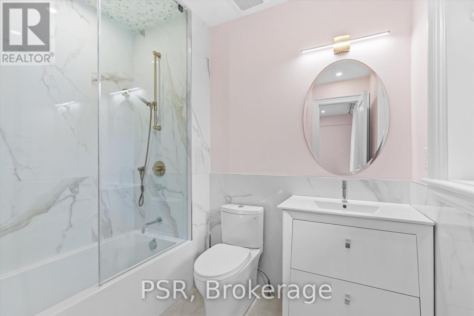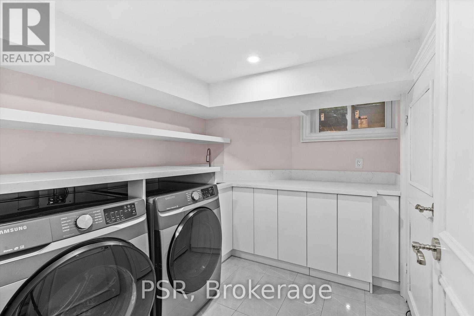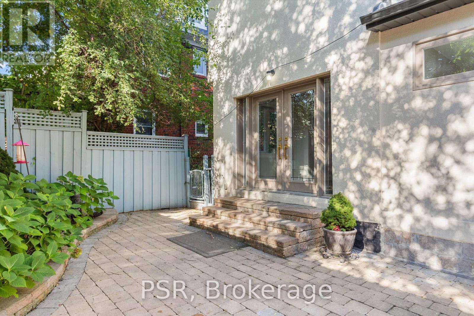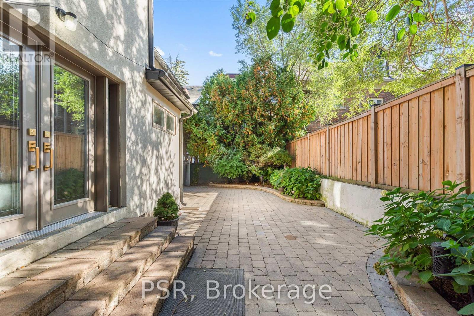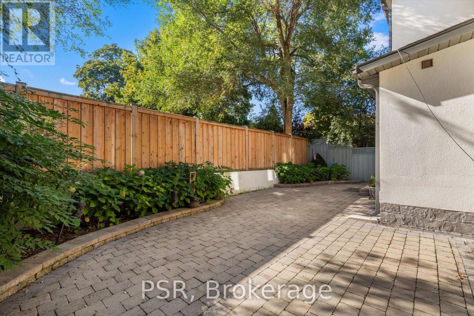15 Strathallan Boulevard Toronto, Ontario M5N 1S8
$3,488,000
Stunning, fully renovated home in prestigious Lytton Park, professionally redesigned in20202021. Rarely lived in and in impeccable condition, this turn-key home blends luxury, comfort, and functionality. The spacious open-concept main floor features a bright living area, cozy den, and a chef's kitchen with top-of-the-line Sub-Zero and Wolf appliances ideal for entertaining and family living. The generous primary bedroom includes a lavish ensuite, and each additional bedroom has its own private ensuite. The third floor offers a versatile fourth bedroom, a stylish entertainment space with walk-out to a private rooftop patio with city skyline views, and a bright home office or lounge. The fully finished basement includes a separate entrance, 3-piece bathroom, wine cellar, laundry room, and potential for a second kitchen perfect for extended family or rental possibilities. Ample parking in the driveway and garage. Located close to top private schools, parks, shops, and the vibrant Avenue Rd/Yonge St corridor. (id:60365)
Property Details
| MLS® Number | C12462950 |
| Property Type | Single Family |
| Community Name | Lawrence Park South |
| EquipmentType | Water Heater |
| ParkingSpaceTotal | 5 |
| RentalEquipmentType | Water Heater |
Building
| BathroomTotal | 6 |
| BedroomsAboveGround | 4 |
| BedroomsBelowGround | 1 |
| BedroomsTotal | 5 |
| Amenities | Fireplace(s) |
| BasementDevelopment | Finished |
| BasementFeatures | Separate Entrance |
| BasementType | N/a (finished), N/a |
| ConstructionStyleAttachment | Detached |
| CoolingType | Central Air Conditioning |
| ExteriorFinish | Stone, Stucco |
| FireplacePresent | Yes |
| FlooringType | Hardwood, Laminate |
| FoundationType | Unknown |
| HalfBathTotal | 2 |
| HeatingFuel | Natural Gas |
| HeatingType | Forced Air |
| StoriesTotal | 3 |
| SizeInterior | 2500 - 3000 Sqft |
| Type | House |
| UtilityWater | Municipal Water |
Parking
| Garage |
Land
| Acreage | No |
| Sewer | Sanitary Sewer |
| SizeDepth | 70 Ft |
| SizeFrontage | 50 Ft |
| SizeIrregular | 50 X 70 Ft |
| SizeTotalText | 50 X 70 Ft |
Rooms
| Level | Type | Length | Width | Dimensions |
|---|---|---|---|---|
| Second Level | Primary Bedroom | 4.86 m | 3.79 m | 4.86 m x 3.79 m |
| Second Level | Bedroom 2 | 3.72 m | 2.89 m | 3.72 m x 2.89 m |
| Second Level | Bedroom 3 | 4.21 m | 2.84 m | 4.21 m x 2.84 m |
| Third Level | Bedroom 4 | 8.33 m | 4.16 m | 8.33 m x 4.16 m |
| Third Level | Loft | 3.44 m | 2.37 m | 3.44 m x 2.37 m |
| Basement | Laundry Room | 2.8 m | 2.6 m | 2.8 m x 2.6 m |
| Basement | Sitting Room | 3.55 m | 2.76 m | 3.55 m x 2.76 m |
| Basement | Recreational, Games Room | 5.74 m | 3.39 m | 5.74 m x 3.39 m |
| Main Level | Living Room | 3.91 m | 3.34 m | 3.91 m x 3.34 m |
| Main Level | Den | 3.09 m | 1.9 m | 3.09 m x 1.9 m |
| Main Level | Dining Room | 3.81 m | 2.25 m | 3.81 m x 2.25 m |
| Main Level | Kitchen | 5.14 m | 3.18 m | 5.14 m x 3.18 m |
Jordan Grosman
Salesperson
325 Lonsdale Road
Toronto, Ontario M4V 1X3
Jake Goldfarb
Broker
325 Lonsdale Road
Toronto, Ontario M4V 1X3
Dallas Ryan Barrs
Salesperson
325 Lonsdale Road
Toronto, Ontario M4V 1X3

