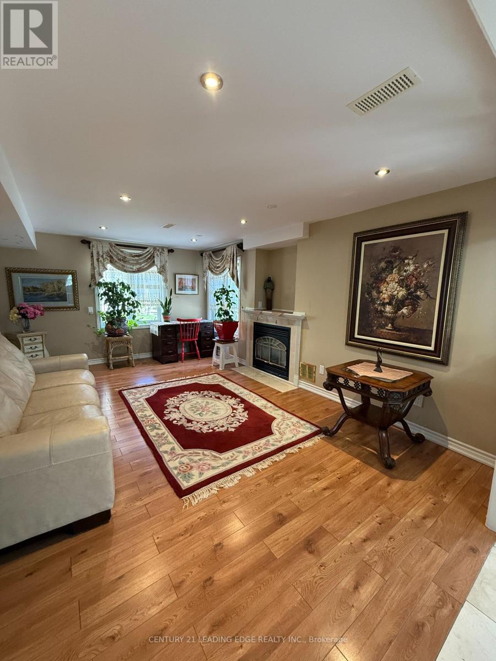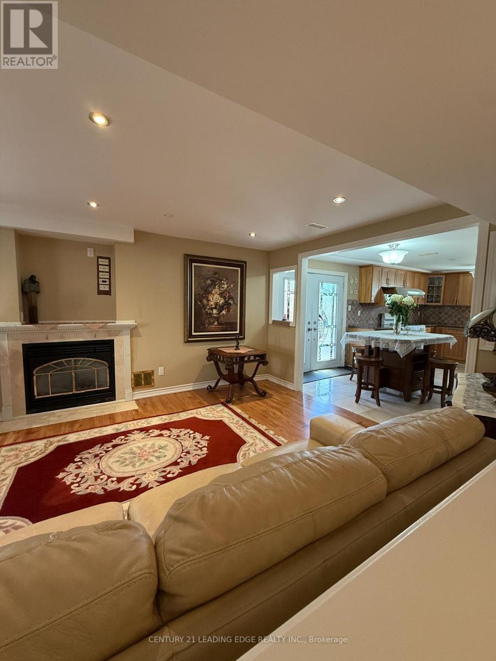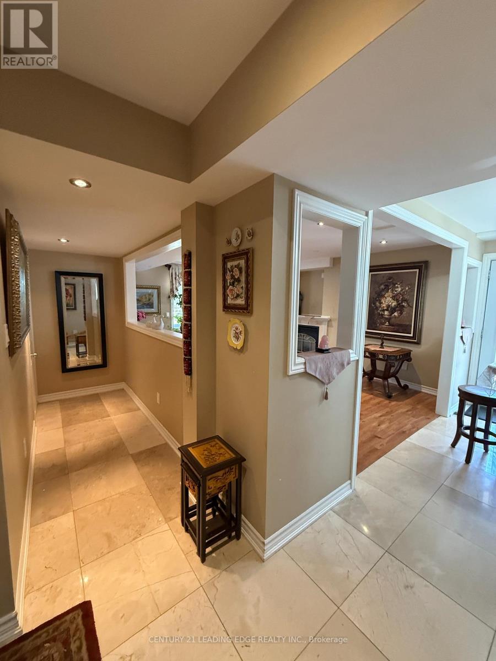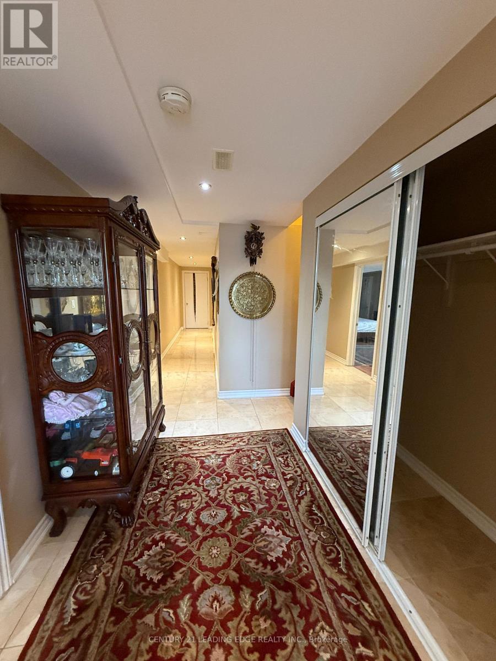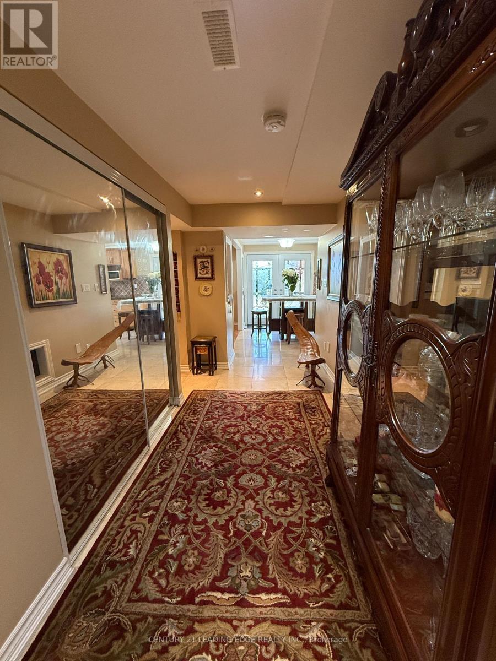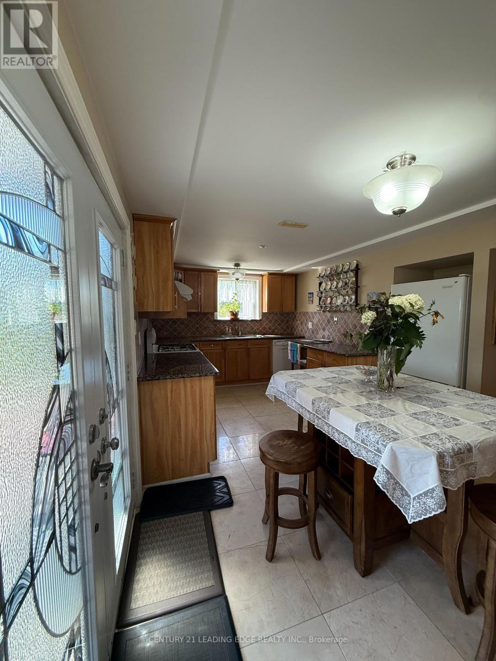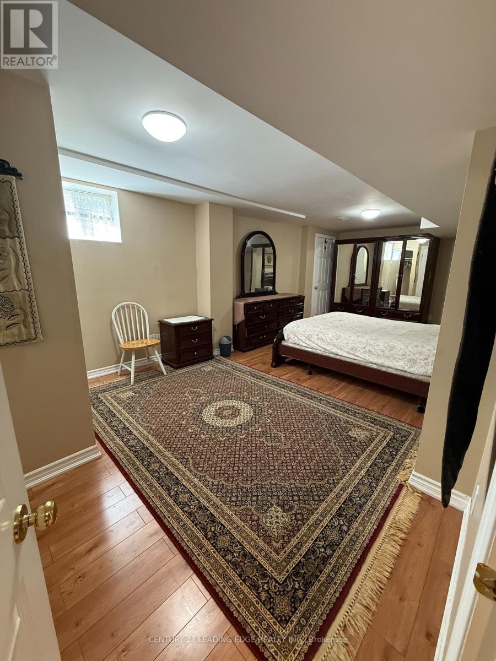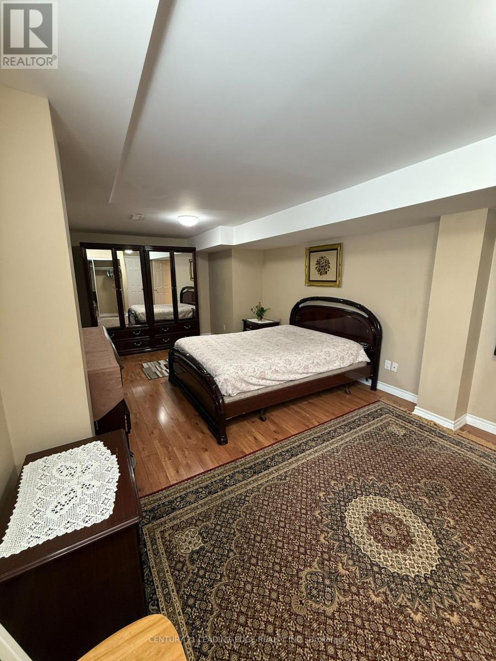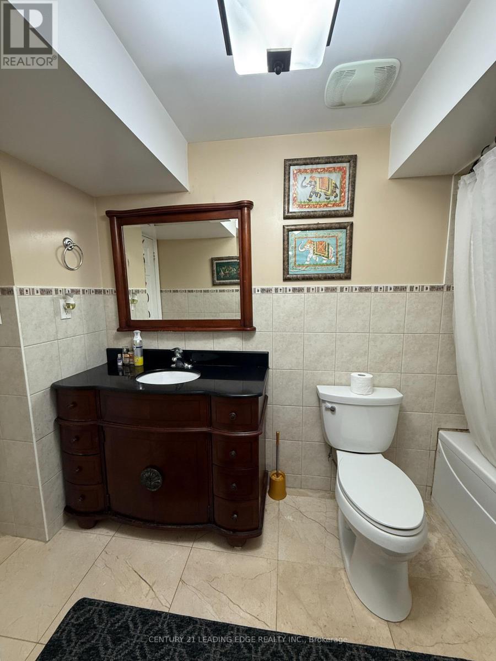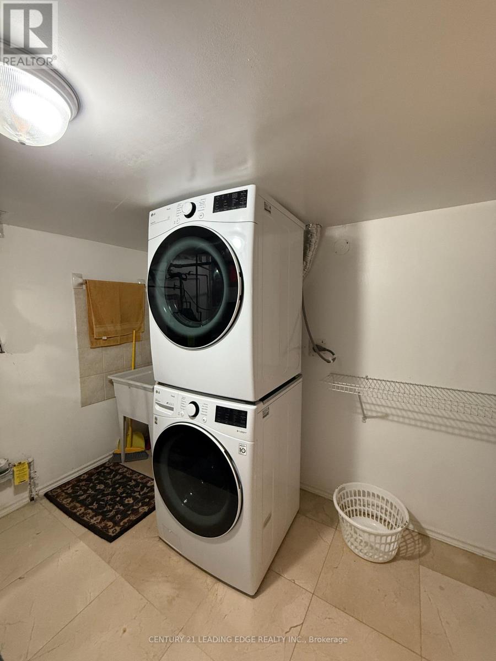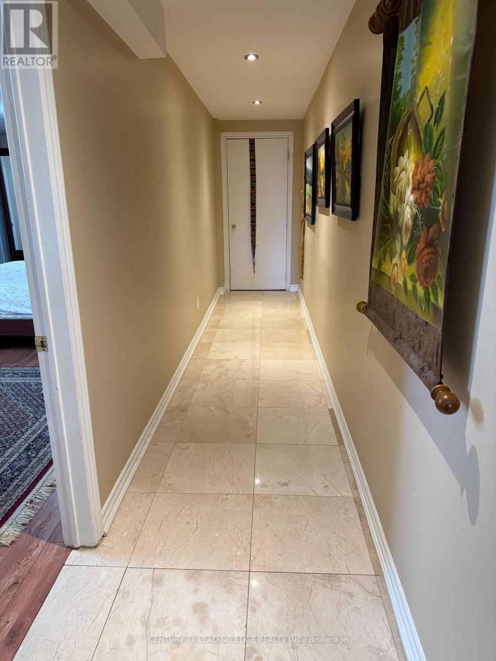15 Sirius Crescent Toronto, Ontario M1X 2A6
1 Bedroom
1 Bathroom
2000 - 2500 sqft
Fireplace
Central Air Conditioning
Forced Air
$1,850 Monthly
Walk-out All inclusive basement apartment backing onto ravine! Bright, clean & spacious 1 bedroom unit with private entrance. Features hardwood & marble flooring, stylish finishes, gas fireplace & pot lights throughout. Includes ensuite laundry, large windows with ravine views, and fully furnished for your comfort. Ideal for a quiet single professional or couple seeking a quality living space. 1 Parking available. (id:60365)
Property Details
| MLS® Number | E12320998 |
| Property Type | Single Family |
| Community Name | Rouge E11 |
| Features | Ravine, Carpet Free |
| ParkingSpaceTotal | 1 |
Building
| BathroomTotal | 1 |
| BedroomsAboveGround | 1 |
| BedroomsTotal | 1 |
| Amenities | Fireplace(s) |
| Appliances | Dryer, Hood Fan, Stove, Washer, Window Coverings, Refrigerator |
| BasementDevelopment | Finished |
| BasementFeatures | Separate Entrance, Walk Out |
| BasementType | N/a (finished) |
| ConstructionStyleAttachment | Detached |
| CoolingType | Central Air Conditioning |
| ExteriorFinish | Brick |
| FireplacePresent | Yes |
| FlooringType | Marble, Hardwood |
| FoundationType | Brick |
| HeatingFuel | Natural Gas |
| HeatingType | Forced Air |
| StoriesTotal | 2 |
| SizeInterior | 2000 - 2500 Sqft |
| Type | House |
| UtilityWater | Municipal Water |
Parking
| Attached Garage | |
| Garage |
Land
| Acreage | No |
| FenceType | Fenced Yard |
| Sewer | Sanitary Sewer |
| SizeDepth | 73 Ft |
| SizeFrontage | 26 Ft ,8 In |
| SizeIrregular | 26.7 X 73 Ft |
| SizeTotalText | 26.7 X 73 Ft |
Rooms
| Level | Type | Length | Width | Dimensions |
|---|---|---|---|---|
| Basement | Kitchen | 5.25 m | 2.95 m | 5.25 m x 2.95 m |
| Basement | Living Room | 5.3 m | 3.9 m | 5.3 m x 3.9 m |
| Basement | Bedroom | 6.95 m | 3.5 m | 6.95 m x 3.5 m |
| Basement | Bathroom | 3.32 m | 1.5 m | 3.32 m x 1.5 m |
Utilities
| Electricity | Installed |
https://www.realtor.ca/real-estate/28682295/15-sirius-crescent-toronto-rouge-rouge-e11
Sasi Subramaniam
Broker
Century 21 Leading Edge Realty Inc.
1825 Markham Rd. Ste. 301
Toronto, Ontario M1B 4Z9
1825 Markham Rd. Ste. 301
Toronto, Ontario M1B 4Z9

