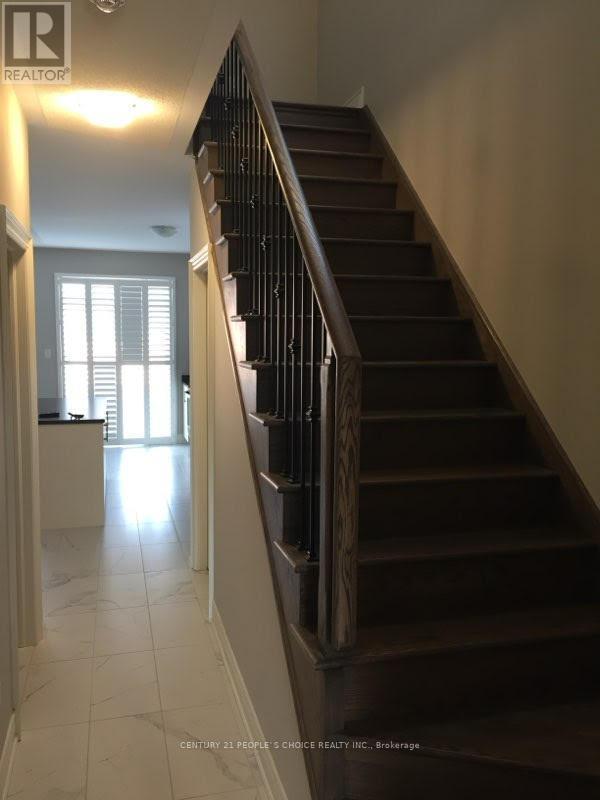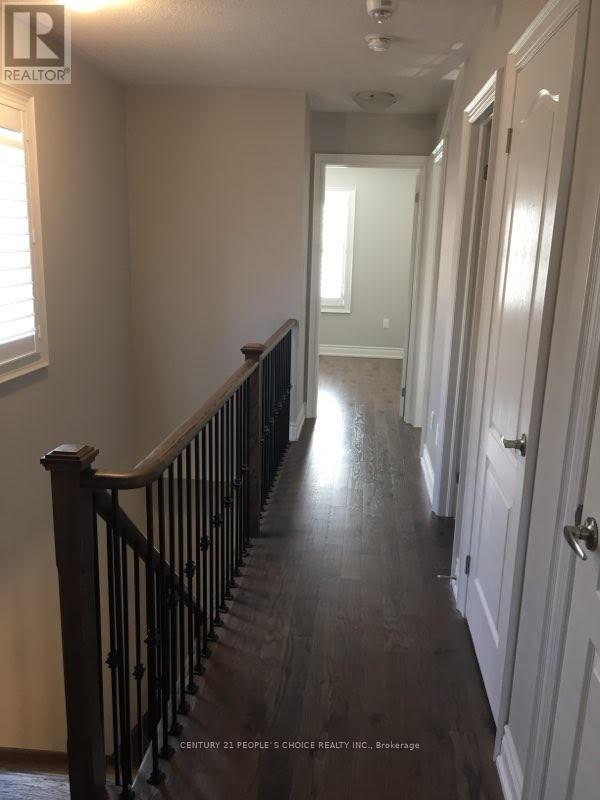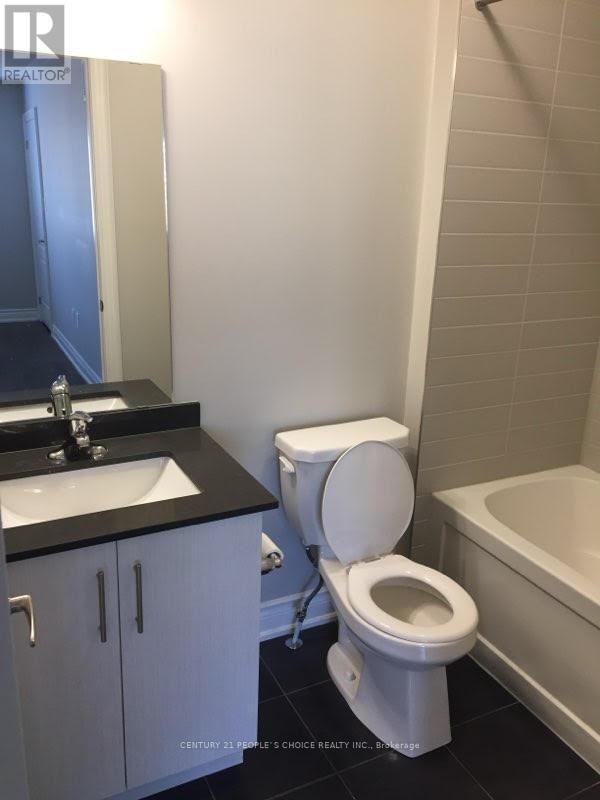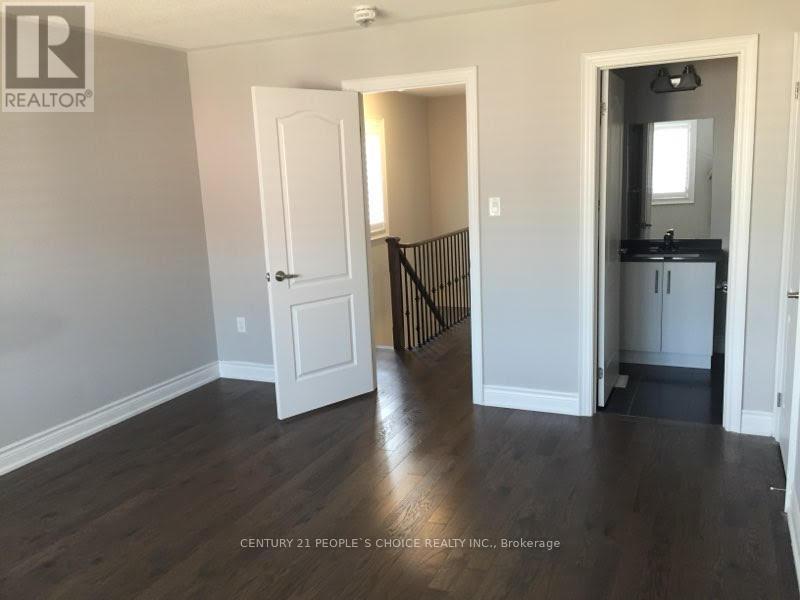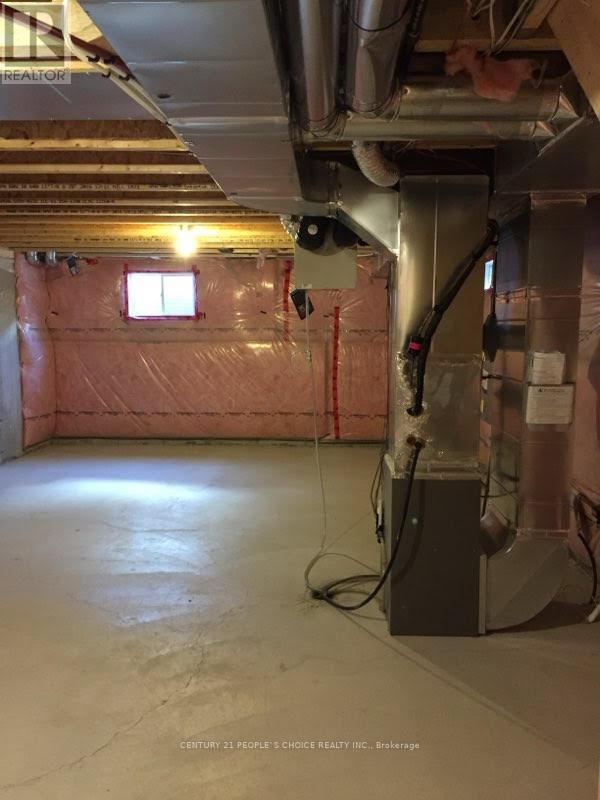15 Silver Charm Drive East Gwillimbury, Ontario L9N 0S5
$1,249,000
Welcome To 15 Silver Charm Dr., A Beautifully Designed 2-Storey Semi-Detached, 3 Bedroom Home Open-Concept In The Sharon Community.Step Inside To A Hardwood-Floored Main Level, Where An Open-Concept Layout Connects The Modern Kitchen And Living Room. The Kitchen Center Island, Perfect For Casual Dining, And Overlooks The Living Room. Sliding Door Lead To A Private, Fully Fenced Backyard, Ideal For Outdoor Gatherings And Relaxation. Upstairs, The Spacious Primary Bedroom Offers A Luxurious Retreat With His & Her Walk-In Closets And A 4-Piece Featuring A Soaking Tub. All Windows have California Blinds, Two Additional Well-Sized Bedrooms With Closest Provide Comfort For The Whole Family. This Home Is Move-In Ready And Waiting For New Owner! Located In A Family-Friendly Neighborhood Close To Parks, Schools, And Amenities, Go Station, Costco Wholesale, This Is An Opportunity You Don't Want to Miss! (id:60365)
Property Details
| MLS® Number | N12361238 |
| Property Type | Single Family |
| Community Name | Sharon |
| AmenitiesNearBy | Public Transit, Schools |
| EquipmentType | Water Heater, Water Heater - Tankless |
| ParkingSpaceTotal | 2 |
| RentalEquipmentType | Water Heater, Water Heater - Tankless |
Building
| BathroomTotal | 3 |
| BedroomsAboveGround | 3 |
| BedroomsTotal | 3 |
| Appliances | Dishwasher, Dryer, Stove, Washer, Refrigerator |
| BasementDevelopment | Unfinished |
| BasementType | Full (unfinished) |
| ConstructionStyleAttachment | Semi-detached |
| CoolingType | Central Air Conditioning |
| ExteriorFinish | Brick |
| FlooringType | Hardwood, Ceramic, Carpeted |
| FoundationType | Concrete |
| HalfBathTotal | 1 |
| HeatingFuel | Natural Gas |
| HeatingType | Forced Air |
| StoriesTotal | 2 |
| SizeInterior | 1100 - 1500 Sqft |
| Type | House |
| UtilityWater | Municipal Water |
Parking
| Garage |
Land
| Acreage | No |
| LandAmenities | Public Transit, Schools |
| Sewer | Sanitary Sewer |
| SizeDepth | 98 Ft ,10 In |
| SizeFrontage | 22 Ft ,7 In |
| SizeIrregular | 22.6 X 98.9 Ft ; 46.28 X 22.55 X 98.88 X 22.59 X 52.6ft |
| SizeTotalText | 22.6 X 98.9 Ft ; 46.28 X 22.55 X 98.88 X 22.59 X 52.6ft |
| SurfaceWater | Lake/pond |
Rooms
| Level | Type | Length | Width | Dimensions |
|---|---|---|---|---|
| Second Level | Primary Bedroom | 4.52 m | 3.86 m | 4.52 m x 3.86 m |
| Second Level | Bedroom 2 | 4.37 m | 2.57 m | 4.37 m x 2.57 m |
| Second Level | Bedroom 3 | 3.35 m | 2.49 m | 3.35 m x 2.49 m |
| Main Level | Living Room | 6.1 m | 2.9 m | 6.1 m x 2.9 m |
| Main Level | Dining Room | 6.1 m | 2.9 m | 6.1 m x 2.9 m |
| Main Level | Kitchen | 5.39 m | 2.26 m | 5.39 m x 2.26 m |
https://www.realtor.ca/real-estate/28770230/15-silver-charm-drive-east-gwillimbury-sharon-sharon
Jay Bhavsar
Broker
1780 Albion Road Unit 2 & 3
Toronto, Ontario M9V 1C1






