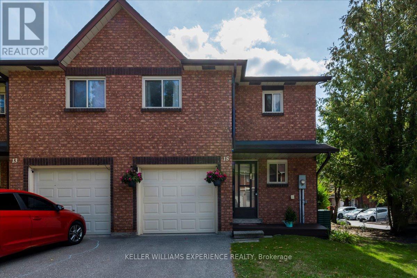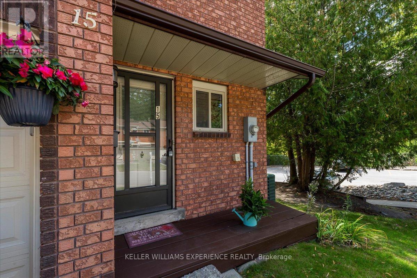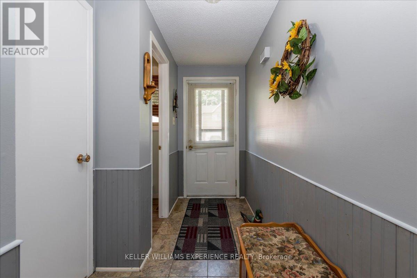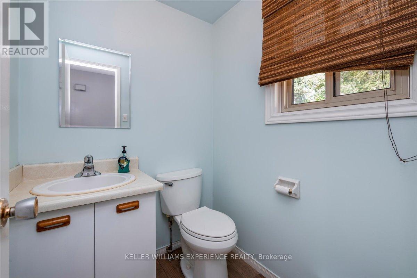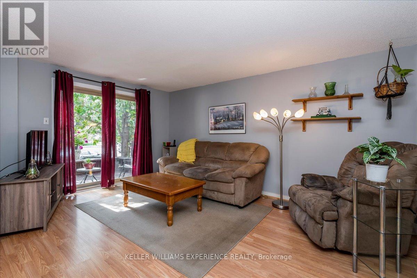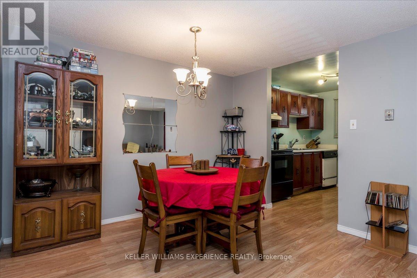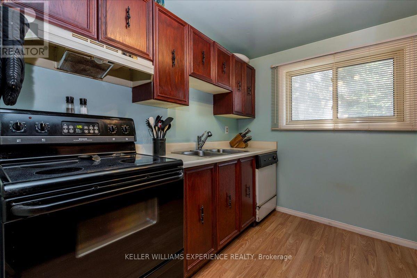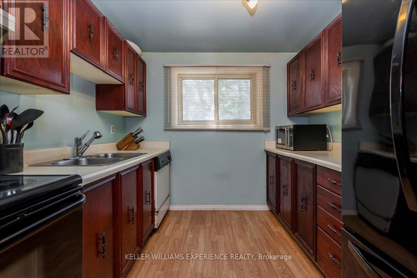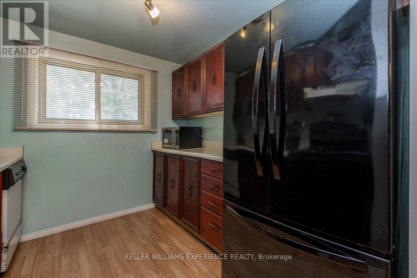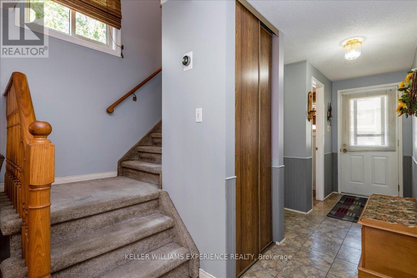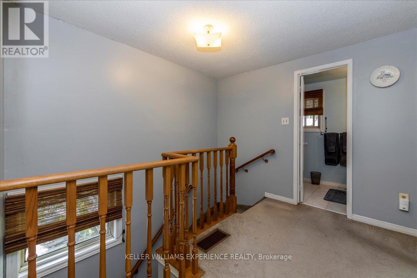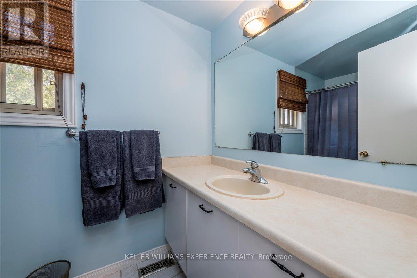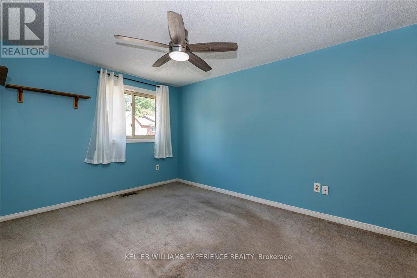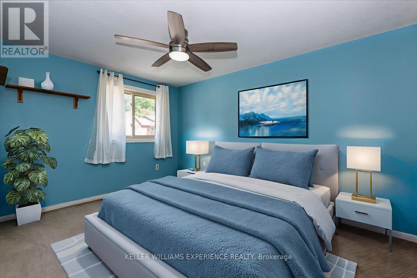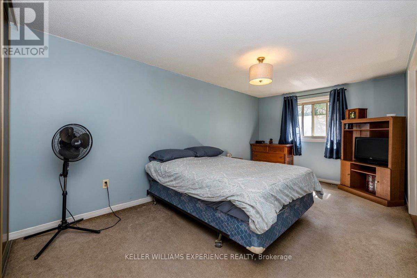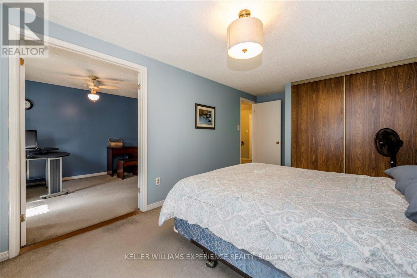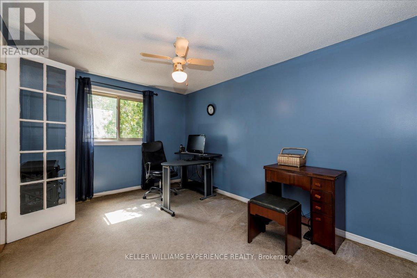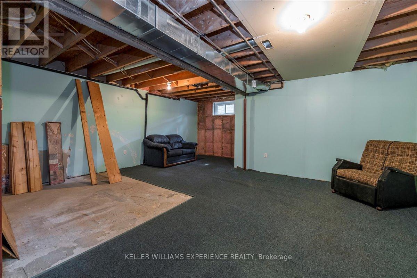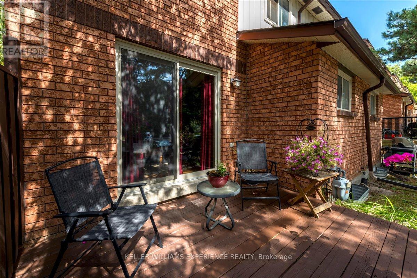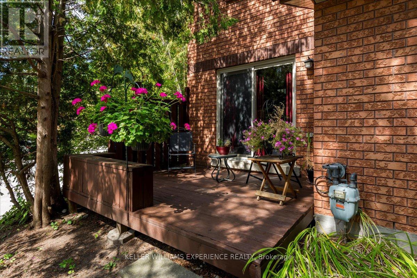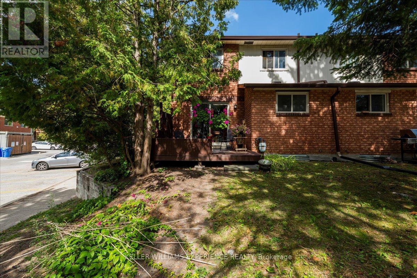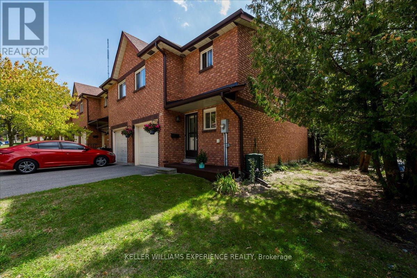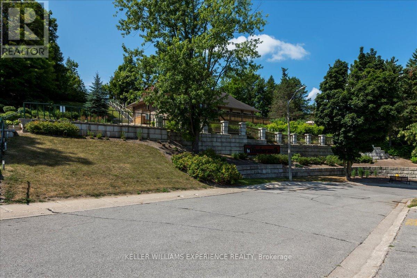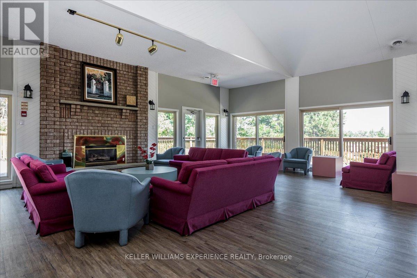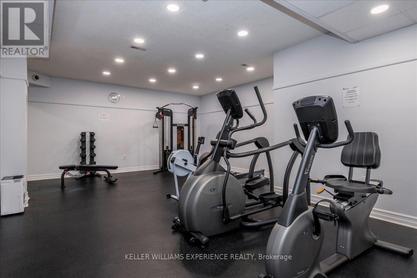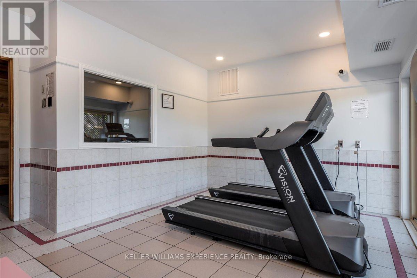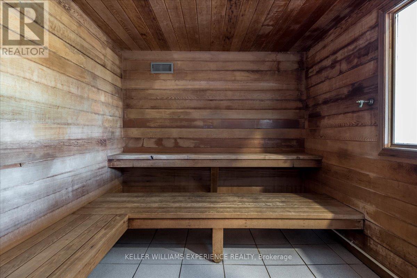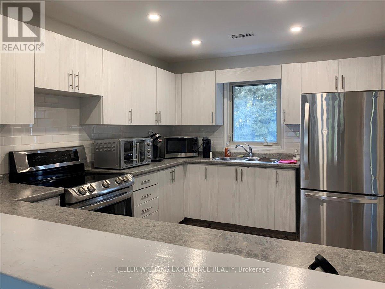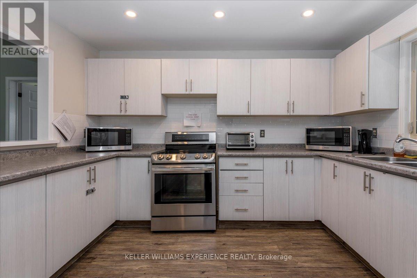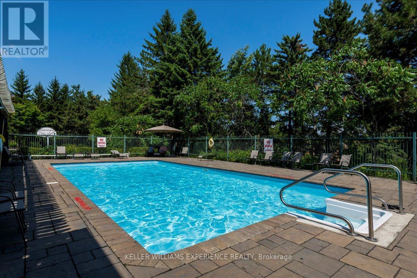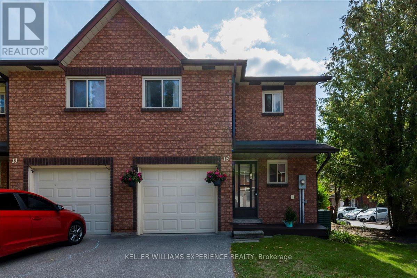15 Shadowood Road Barrie, Ontario L4N 7K5
$450,000Maintenance, Parking, Common Area Maintenance, Insurance
$615.48 Monthly
Maintenance, Parking, Common Area Maintenance, Insurance
$615.48 MonthlyWelcome to this spacious 2-storey, all-brick end unit townhouse condo located in the desirable, family-friendly Timberwalk community in central Barrie. This large 3-bedroom, 2-bathroom home offers a functional layout with plenty of natural light. The main level features inside entry from the garage, a bright living area with walkout to a large private deck and patio, perfect for outdoor entertaining or relaxing in your own quiet space. The kitchen flows nicely into the dining and living rooms and upstairs, youll find three generously sized bedrooms, including a spacious primary suite. The partially finished basement is ready for your personal finishing touches and offers great potential for a family room, extra bedroom, or recreation space. Located on a 54-acre forested site, Timberwalk is home to over 500 units and offers residents a rich sense of community paired with exceptional amenities, including an outdoor pool, tennis court, gym, sauna, and party room. Enjoy the many trails that weave through and around the community perfect for walking, running, or enjoying nature. This end unit offers added privacy and convenience, with proximity to schools, shopping, transit, and all essential amenities just minutes away. Whether you're a first-time buyer, downsizer, or looking for a family-friendly location with plenty of space and features, this home checks all the boxes. (id:60365)
Property Details
| MLS® Number | S12402020 |
| Property Type | Single Family |
| Community Name | Ardagh |
| AmenitiesNearBy | Public Transit, Place Of Worship, Park |
| CommunityFeatures | Pets Not Allowed, Community Centre |
| EquipmentType | Water Heater - Gas, Water Heater, Furnace |
| Features | Wooded Area |
| ParkingSpaceTotal | 2 |
| PoolType | Outdoor Pool |
| RentalEquipmentType | Water Heater - Gas, Water Heater, Furnace |
| Structure | Tennis Court, Deck, Patio(s) |
Building
| BathroomTotal | 2 |
| BedroomsAboveGround | 3 |
| BedroomsTotal | 3 |
| Age | 31 To 50 Years |
| Amenities | Exercise Centre, Party Room, Sauna |
| Appliances | Garage Door Opener Remote(s), Dishwasher, Dryer, Garage Door Opener, Microwave, Hood Fan, Stove, Washer, Window Coverings, Refrigerator |
| BasementDevelopment | Partially Finished |
| BasementType | Full (partially Finished) |
| CoolingType | None |
| ExteriorFinish | Brick |
| FireProtection | Smoke Detectors |
| HalfBathTotal | 1 |
| HeatingFuel | Natural Gas |
| HeatingType | Forced Air |
| StoriesTotal | 2 |
| SizeInterior | 1200 - 1399 Sqft |
| Type | Row / Townhouse |
Parking
| Attached Garage | |
| Garage |
Land
| Acreage | No |
| LandAmenities | Public Transit, Place Of Worship, Park |
| ZoningDescription | Rm2 |
Rooms
| Level | Type | Length | Width | Dimensions |
|---|---|---|---|---|
| Second Level | Bathroom | 2.8 m | 1.25 m | 2.8 m x 1.25 m |
| Second Level | Primary Bedroom | 5.71 m | 3.05 m | 5.71 m x 3.05 m |
| Second Level | Bedroom | 4.65 m | 2.87 m | 4.65 m x 2.87 m |
| Second Level | Bedroom | 3.96 m | 3.05 m | 3.96 m x 3.05 m |
| Basement | Recreational, Games Room | 5.76 m | 3.05 m | 5.76 m x 3.05 m |
| Main Level | Kitchen | 2.74 m | 2.62 m | 2.74 m x 2.62 m |
| Main Level | Dining Room | 3.2 m | 3.2 m | 3.2 m x 3.2 m |
| Main Level | Living Room | 4.7 m | 3.22 m | 4.7 m x 3.22 m |
| Main Level | Bathroom | 1.55 m | 1.25 m | 1.55 m x 1.25 m |
https://www.realtor.ca/real-estate/28859366/15-shadowood-road-barrie-ardagh-ardagh
Anna Wrobel
Salesperson
516 Bryne Drive Unit Ia
Barrie, Ontario L4N 9P6
Andrew Hermiston
Salesperson
516 Bryne Drive, Unit I, 105898
Barrie, Ontario L4N 9P6

