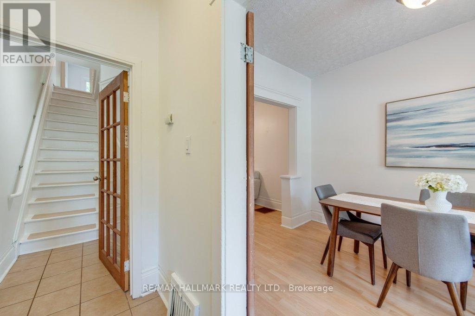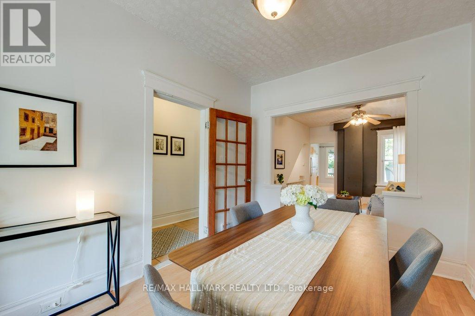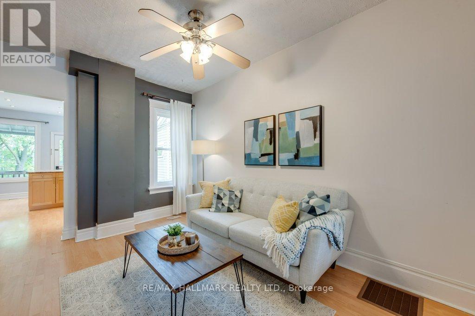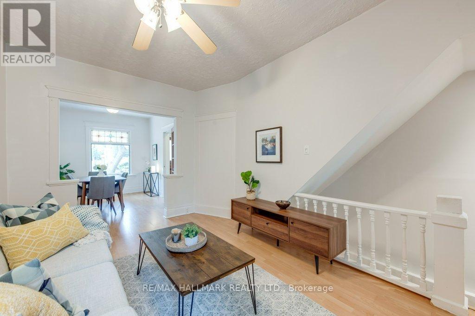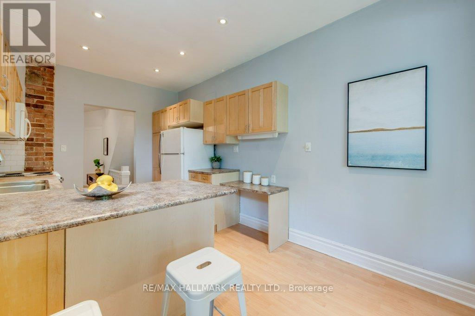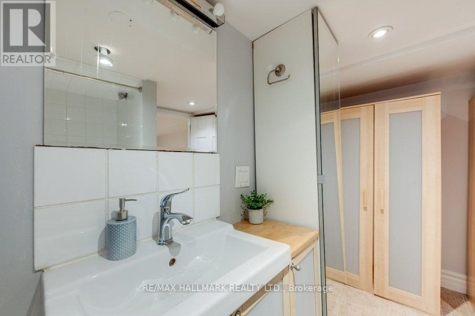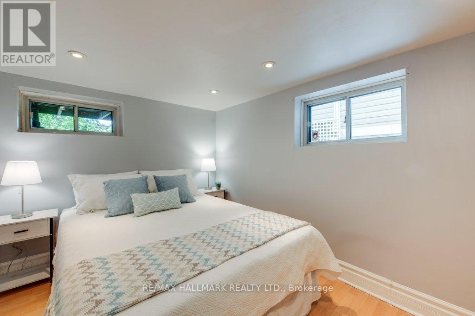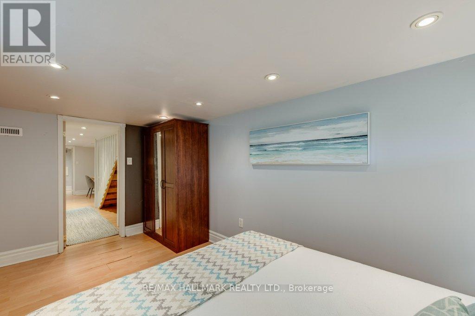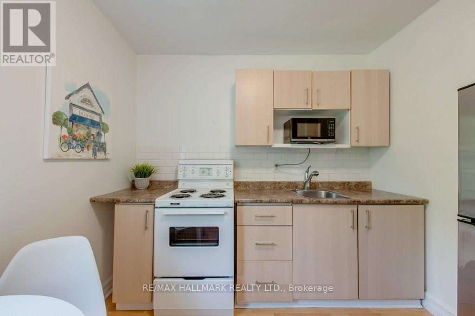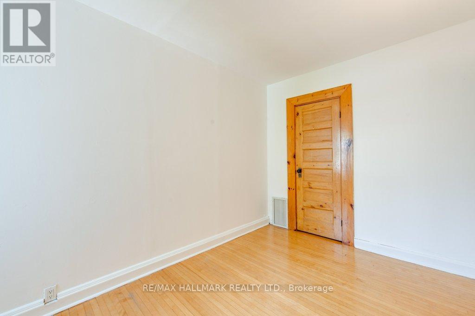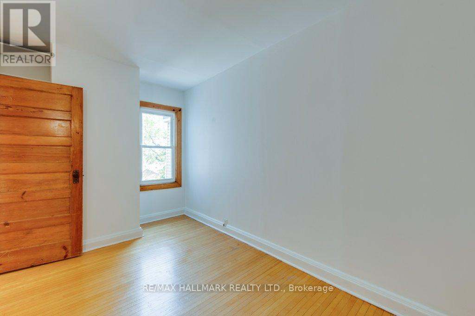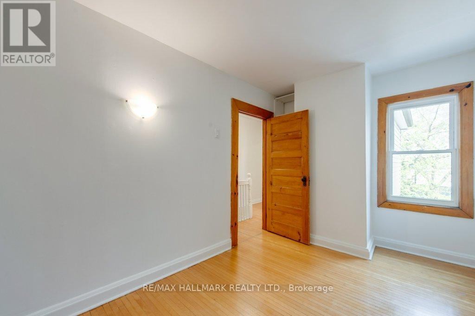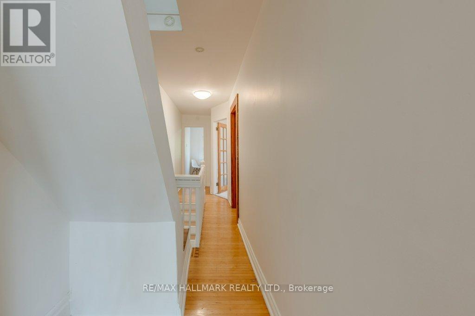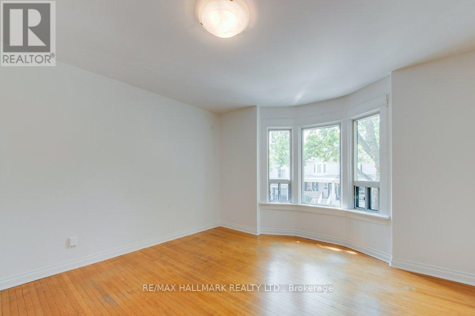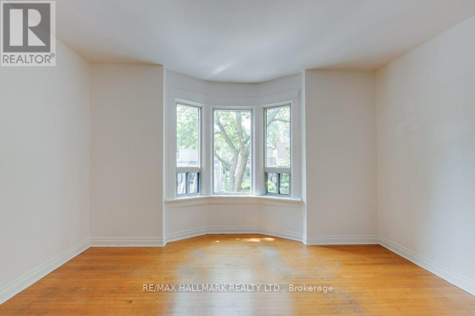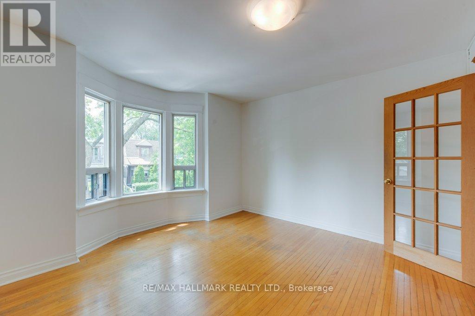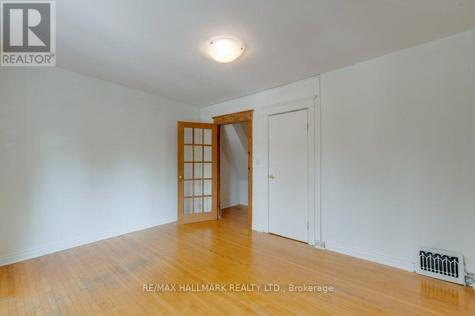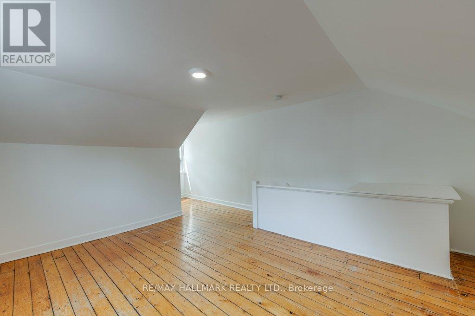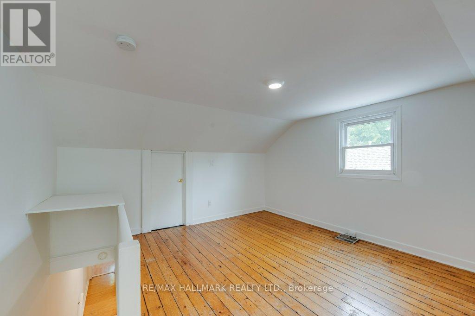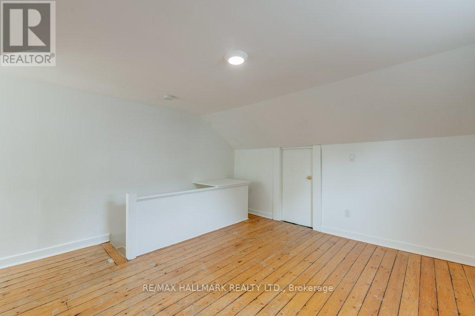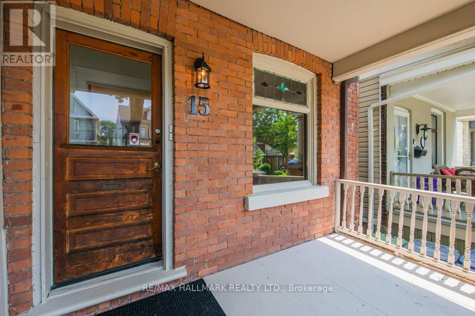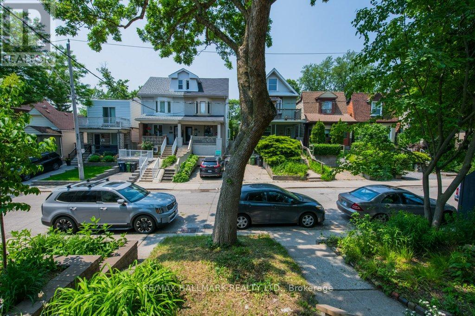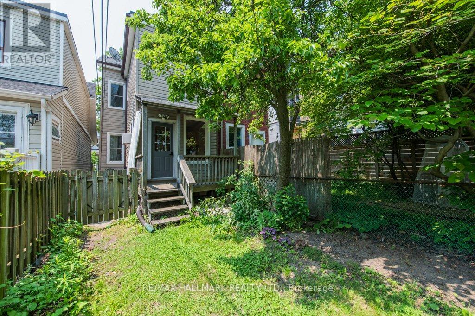15 Seymour Avenue Toronto, Ontario M4J 3T3
$999,000
A Rare Gem in The Pocket! This beautiful 2.5-storey semi-detached duplex with 2 spacious bedrooms on the upper floor and 1 bedroom on the lower level can be easily converted into a single-family home. Located in one of Toronto's most sought-after neighborhoods, it features Victorian and Edwardian influences, high ceilings, and generously sized rooms throughout. The bright third-floor loft with pine floors offers a flexible living space, ideal for a home office, studio, or guest suite. The main floor boasts a combined living and dining area, a kitchen overlooking a large backyard, and a lower level that includes a spacious bedroom and media space. Tucked away in The Pocket, this home is part of a hidden gem community known for its unique blend of old-world charm and modern conveniences. Residents enjoy tree-lined streets, close proximity to the Danforth, fantastic restaurants, TTC access, and trendy shops and cafés perfect for both families and professionals alike. (id:60365)
Open House
This property has open houses!
2:00 pm
Ends at:4:00 pm
Property Details
| MLS® Number | E12215085 |
| Property Type | Multi-family |
| Community Name | Blake-Jones |
Building
| BathroomTotal | 2 |
| BedroomsAboveGround | 3 |
| BedroomsBelowGround | 1 |
| BedroomsTotal | 4 |
| Appliances | Dryer, Stove, Washer, Window Air Conditioner, Two Refrigerators |
| BasementDevelopment | Finished |
| BasementType | N/a (finished) |
| CoolingType | Window Air Conditioner |
| ExteriorFinish | Brick Facing, Vinyl Siding |
| FlooringType | Laminate, Hardwood |
| FoundationType | Brick |
| HeatingFuel | Natural Gas |
| HeatingType | Forced Air |
| StoriesTotal | 3 |
| SizeInterior | 1100 - 1500 Sqft |
| Type | Duplex |
| UtilityWater | Municipal Water |
Parking
| No Garage |
Land
| Acreage | No |
| Sewer | Sanitary Sewer |
| SizeDepth | 113 Ft |
| SizeFrontage | 16 Ft |
| SizeIrregular | 16 X 113 Ft |
| SizeTotalText | 16 X 113 Ft |
Rooms
| Level | Type | Length | Width | Dimensions |
|---|---|---|---|---|
| Second Level | Kitchen | 2.86 m | 2.73 m | 2.86 m x 2.73 m |
| Second Level | Bedroom | 4.21 m | 2.48 m | 4.21 m x 2.48 m |
| Second Level | Bedroom 2 | 4.03 m | 3.84 m | 4.03 m x 3.84 m |
| Third Level | Loft | 5.79 m | 4.02 m | 5.79 m x 4.02 m |
| Lower Level | Bedroom | 4.55 m | 2.5 m | 4.55 m x 2.5 m |
| Lower Level | Recreational, Games Room | 3.95 m | 3.73 m | 3.95 m x 3.73 m |
| Main Level | Dining Room | 3.68 m | 2.7 m | 3.68 m x 2.7 m |
| Main Level | Living Room | 4.46 m | 3.13 m | 4.46 m x 3.13 m |
| Main Level | Kitchen | 4.91 m | 2.91 m | 4.91 m x 2.91 m |
https://www.realtor.ca/real-estate/28457189/15-seymour-avenue-toronto-blake-jones-blake-jones
Jean Pearson
Salesperson
170 Merton St
Toronto, Ontario M4S 1A1



