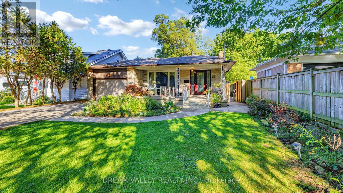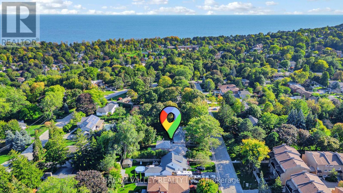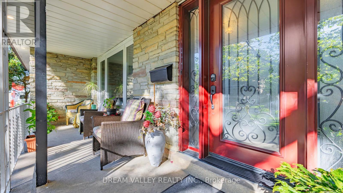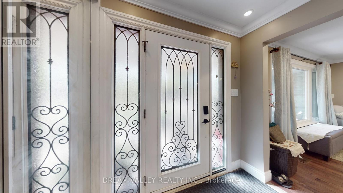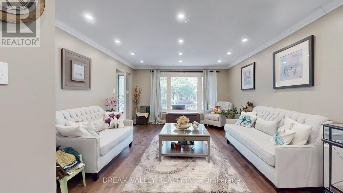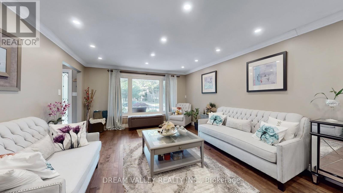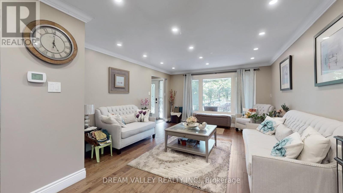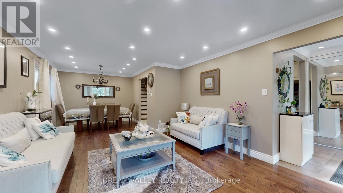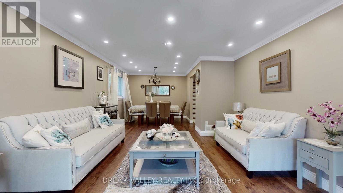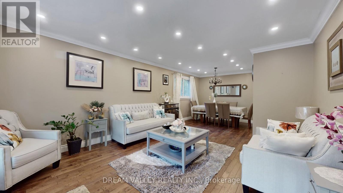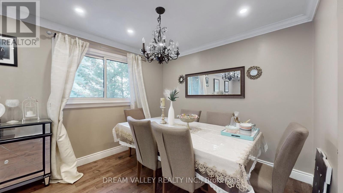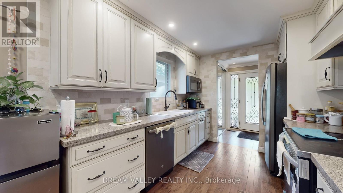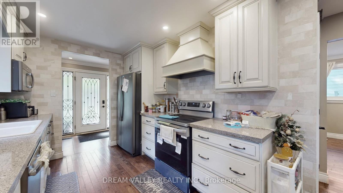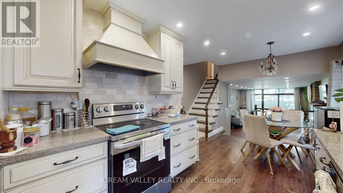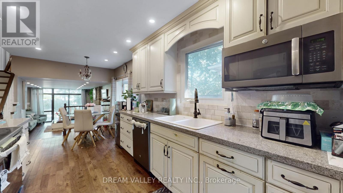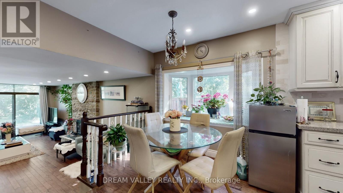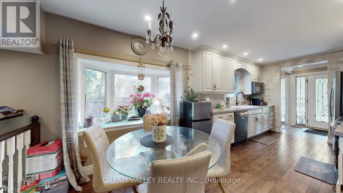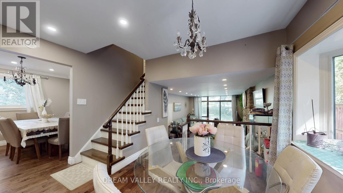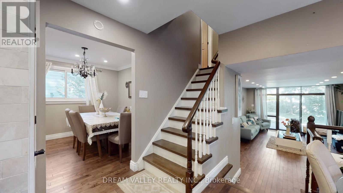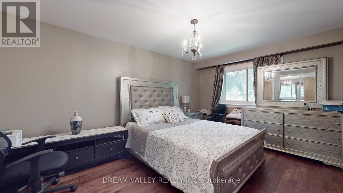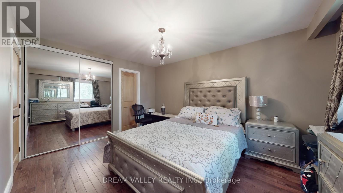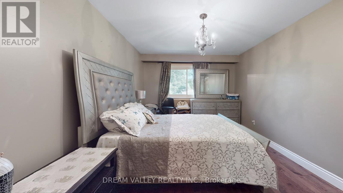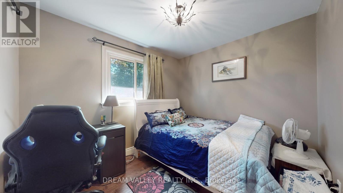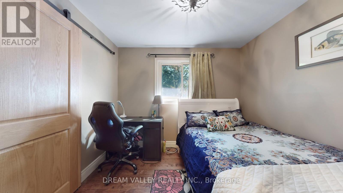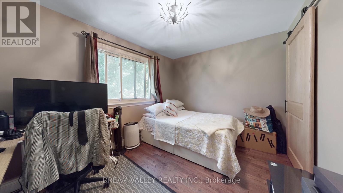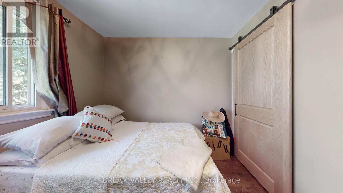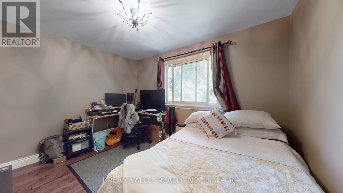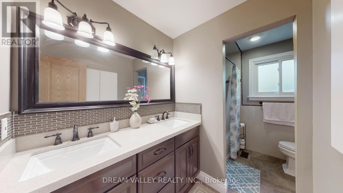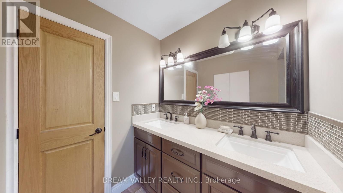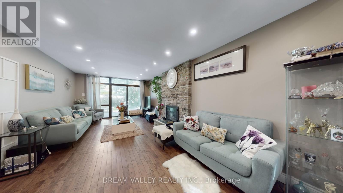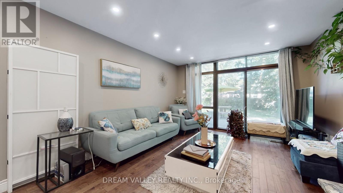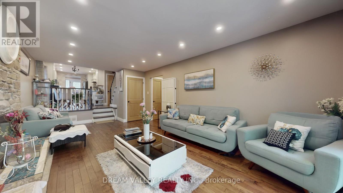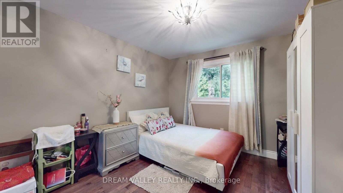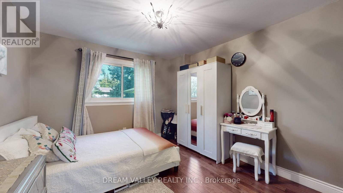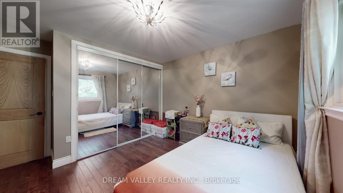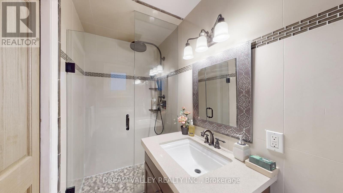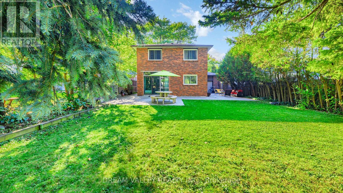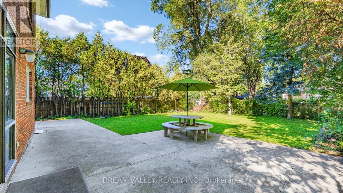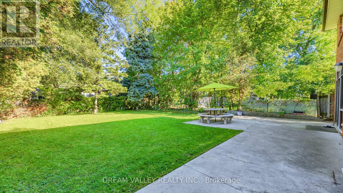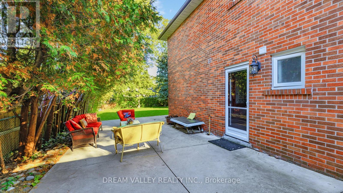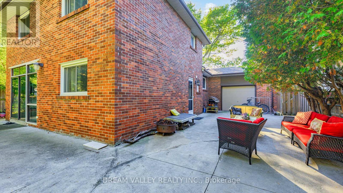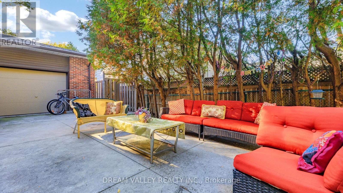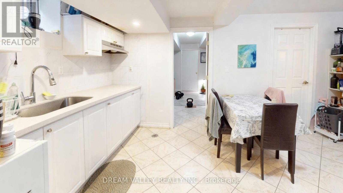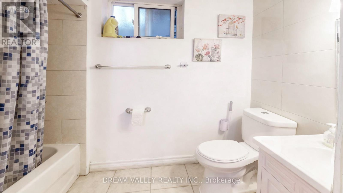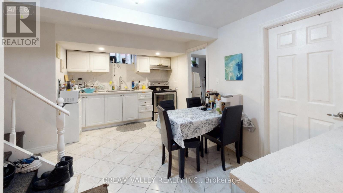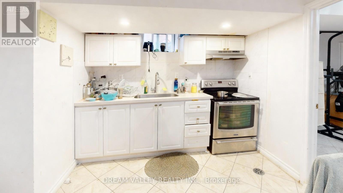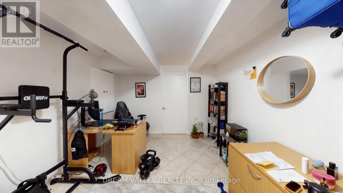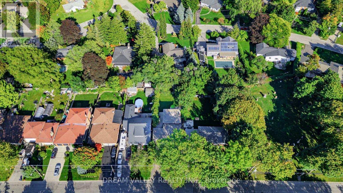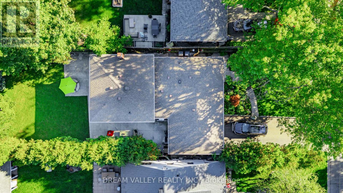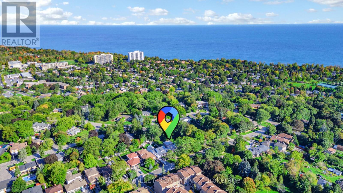15 Scarborough Golf Club Road Toronto, Ontario M1M 3C6
6 Bedroom
3 Bathroom
1500 - 2000 sqft
Fireplace
Central Air Conditioning
Forced Air
$1,250,000
Spectacular 4-bedroom backsplit in a family-friendly neighbourhood! Features maple floors, a$1,600/month. Enjoy the large backyard with concrete patio and rare park view from the frontmodern kitchen with maple cabinetry and stainless steel appliances, 4 spacious bedrooms, andhigh-end Kohler finishes. Basement includes a 1-bedroom apartment currently rented forporch. A true must-see! (id:60365)
Open House
This property has open houses!
October
12
Sunday
Starts at:
2:00 pm
Ends at:4:00 pm
Property Details
| MLS® Number | E12442764 |
| Property Type | Single Family |
| Community Name | Scarborough Village |
| AmenitiesNearBy | Public Transit, Place Of Worship |
| EquipmentType | Water Heater |
| Features | Carpet Free |
| ParkingSpaceTotal | 8 |
| RentalEquipmentType | Water Heater |
Building
| BathroomTotal | 3 |
| BedroomsAboveGround | 4 |
| BedroomsBelowGround | 2 |
| BedroomsTotal | 6 |
| Amenities | Fireplace(s) |
| Appliances | Garage Door Opener Remote(s), Dishwasher, Dryer, Microwave, Stove, Washer |
| BasementFeatures | Apartment In Basement, Separate Entrance |
| BasementType | N/a |
| ConstructionStyleAttachment | Detached |
| ConstructionStyleSplitLevel | Backsplit |
| CoolingType | Central Air Conditioning |
| ExteriorFinish | Brick |
| FireplacePresent | Yes |
| FlooringType | Hardwood |
| FoundationType | Unknown |
| HeatingFuel | Natural Gas |
| HeatingType | Forced Air |
| SizeInterior | 1500 - 2000 Sqft |
| Type | House |
| UtilityWater | Municipal Water |
Parking
| Attached Garage | |
| Garage |
Land
| Acreage | No |
| LandAmenities | Public Transit, Place Of Worship |
| Sewer | Sanitary Sewer |
| SizeDepth | 150 Ft ,6 In |
| SizeFrontage | 50 Ft |
| SizeIrregular | 50 X 150.5 Ft |
| SizeTotalText | 50 X 150.5 Ft |
Rooms
| Level | Type | Length | Width | Dimensions |
|---|---|---|---|---|
| Lower Level | Dining Room | 5.09 m | 3.57 m | 5.09 m x 3.57 m |
| Lower Level | Bedroom | 4.08 m | 3.38 m | 4.08 m x 3.38 m |
| Lower Level | Bedroom 2 | 4.08 m | 3.32 m | 4.08 m x 3.32 m |
| Lower Level | Other | 3.68 m | 1.55 m | 3.68 m x 1.55 m |
| Lower Level | Kitchen | 5.09 m | 3.57 m | 5.09 m x 3.57 m |
| Main Level | Living Room | 4.55 m | 4.11 m | 4.55 m x 4.11 m |
| Main Level | Dining Room | 3.1 m | 3.02 m | 3.1 m x 3.02 m |
| Main Level | Kitchen | 3.25 m | 2.69 m | 3.25 m x 2.69 m |
| Main Level | Eating Area | 2.77 m | 2.77 m | 2.77 m x 2.77 m |
| Main Level | Family Room | 5.9 m | 3.7 m | 5.9 m x 3.7 m |
| Main Level | Bedroom 4 | 3.5 m | 3.3 m | 3.5 m x 3.3 m |
| Upper Level | Primary Bedroom | 4.3 m | 3.3 m | 4.3 m x 3.3 m |
| Upper Level | Bedroom 2 | 2.9 m | 3.8 m | 2.9 m x 3.8 m |
| Upper Level | Bedroom 3 | 3 m | 2.7 m | 3 m x 2.7 m |
Sabbir Khan
Broker of Record
Dream Valley Realty Inc.
885 Progress Ave #109
Toronto, Ontario M1H 3G3
885 Progress Ave #109
Toronto, Ontario M1H 3G3

