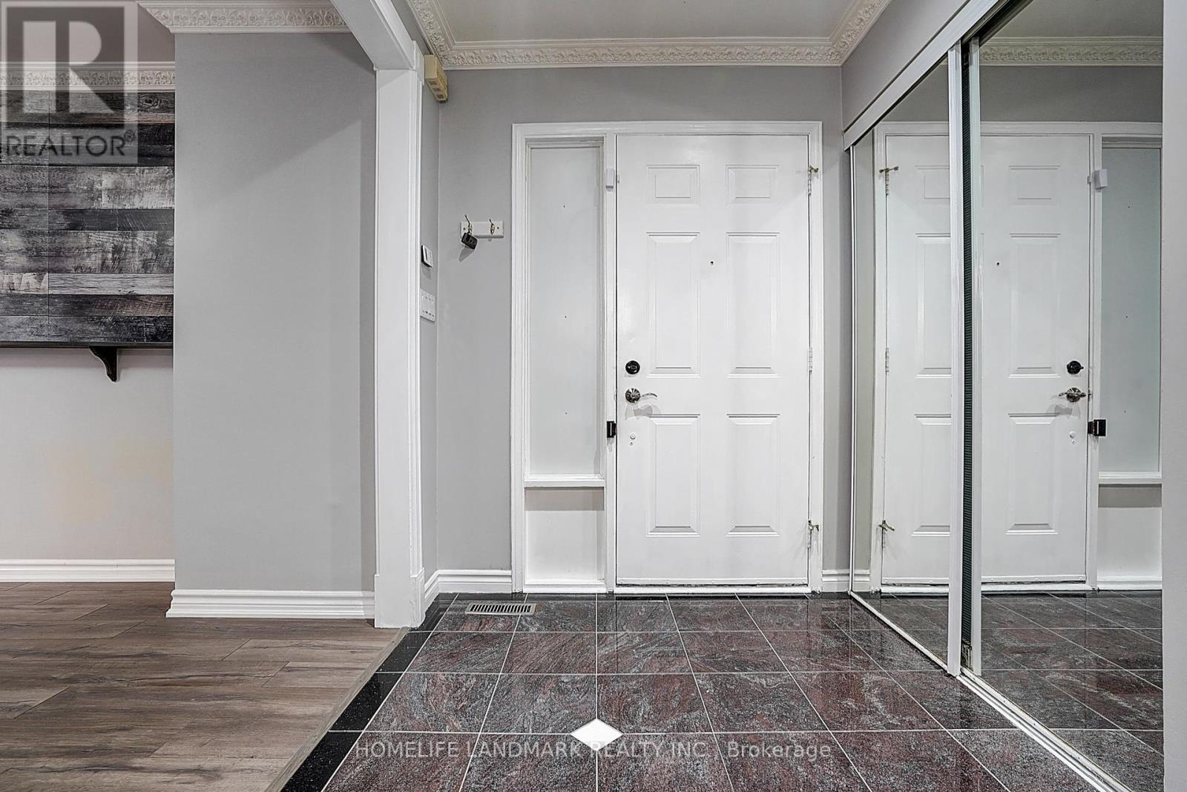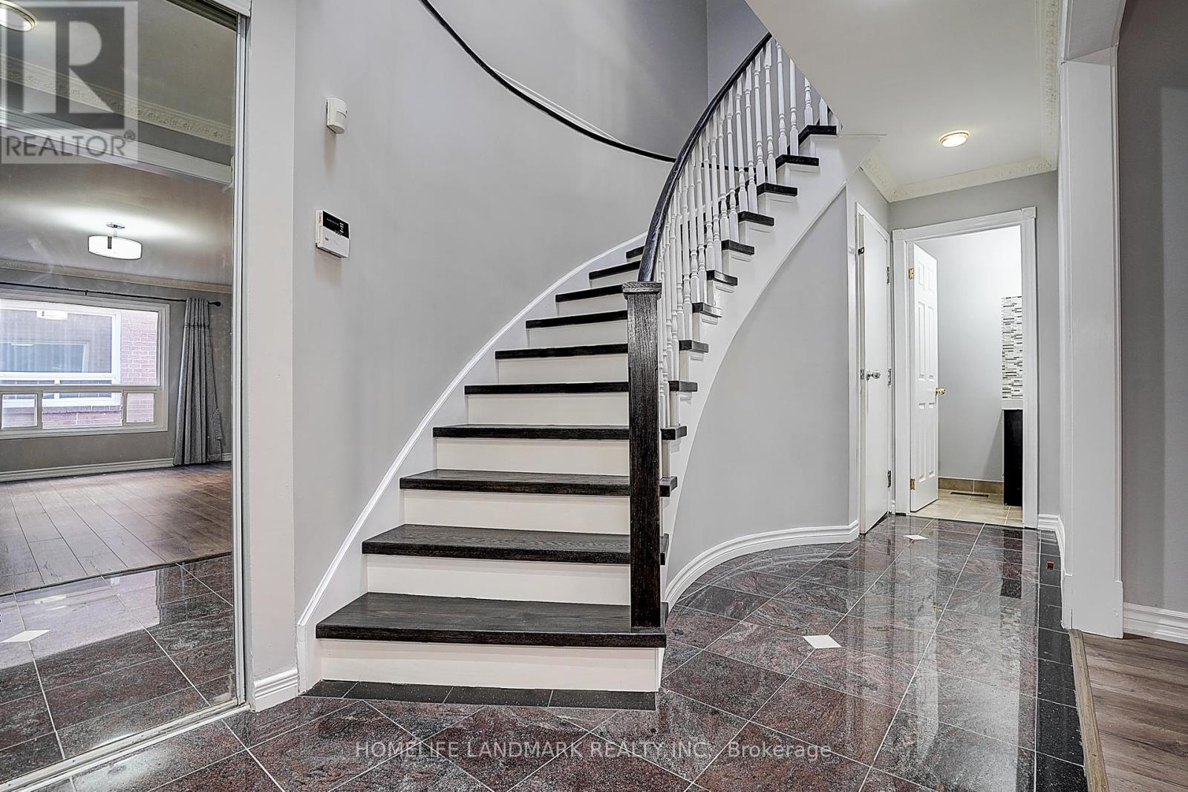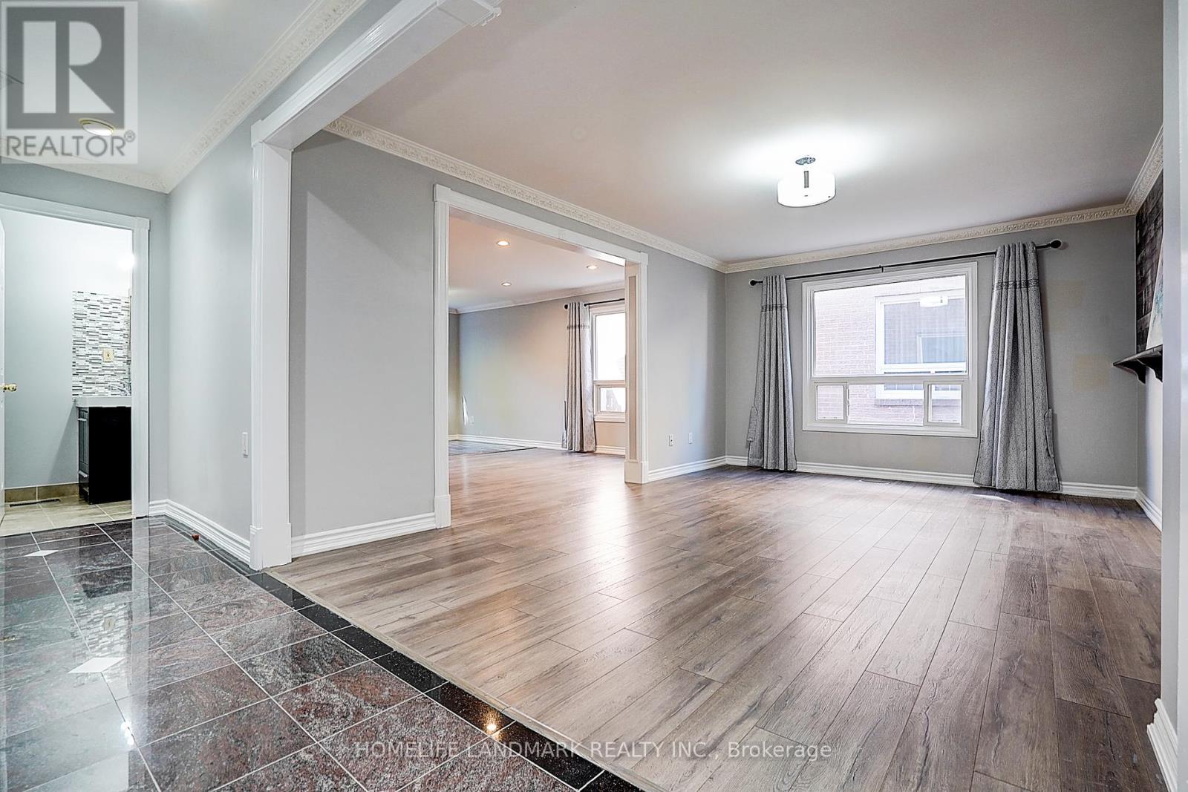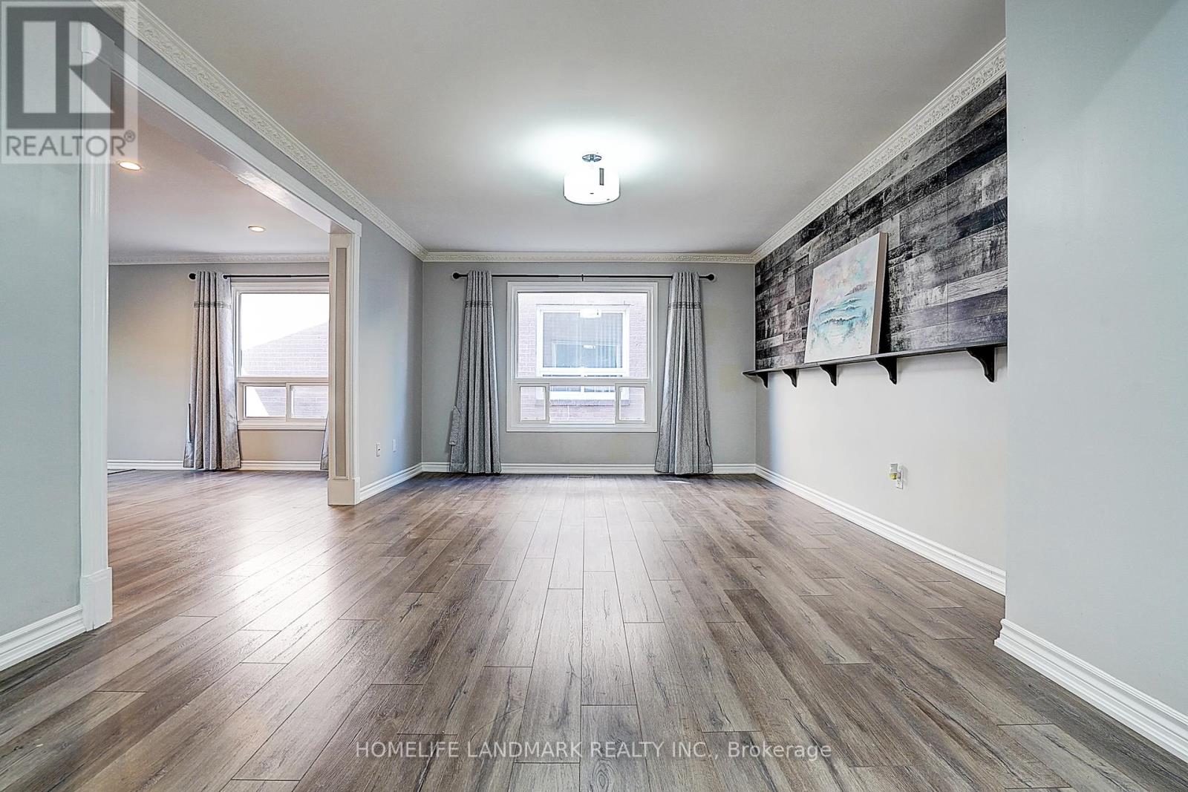15 Saintsbury Square Toronto, Ontario M1V 3K1
6 Bedroom
5 Bathroom
1500 - 2000 sqft
Central Air Conditioning
Forced Air
$1,389,998
4 Bedroom Detached House Located Milliken Area In Scarborough. Spacious Open Concept Layout. Gorgeous Upgraded Kitchen. Granite Counter. Master W/ 4 Pc Ensuite. Large Wood Deck On Back Yard, Big Sunroof ,Double Driveway. Located On Quiet St. Walk To Ttc. School. Park. Supermarket. Bank. Shopping Plaza. Restaurant. Library. Close To Hwy401/407. New Painting Large Driveway. No Sidewalk, Walk To Milliken Park, Community Centre... (id:60365)
Property Details
| MLS® Number | E12303971 |
| Property Type | Single Family |
| Community Name | Milliken |
| ParkingSpaceTotal | 8 |
Building
| BathroomTotal | 5 |
| BedroomsAboveGround | 6 |
| BedroomsTotal | 6 |
| Appliances | Water Heater |
| BasementDevelopment | Finished |
| BasementFeatures | Separate Entrance |
| BasementType | N/a (finished) |
| ConstructionStyleAttachment | Detached |
| CoolingType | Central Air Conditioning |
| ExteriorFinish | Brick |
| FlooringType | Hardwood |
| FoundationType | Unknown |
| HalfBathTotal | 1 |
| HeatingFuel | Natural Gas |
| HeatingType | Forced Air |
| StoriesTotal | 2 |
| SizeInterior | 1500 - 2000 Sqft |
| Type | House |
| UtilityWater | Municipal Water |
Parking
| Attached Garage | |
| Garage |
Land
| Acreage | No |
| Sewer | Sanitary Sewer |
| SizeDepth | 100 Ft ,1 In |
| SizeFrontage | 35 Ft ,1 In |
| SizeIrregular | 35.1 X 100.1 Ft |
| SizeTotalText | 35.1 X 100.1 Ft |
Rooms
| Level | Type | Length | Width | Dimensions |
|---|---|---|---|---|
| Second Level | Primary Bedroom | 5.18 m | 3.81 m | 5.18 m x 3.81 m |
| Second Level | Bedroom 2 | 3.08 m | 2.98 m | 3.08 m x 2.98 m |
| Second Level | Bedroom 3 | 4.56 m | 3.01 m | 4.56 m x 3.01 m |
| Second Level | Bedroom 4 | 3.48 m | 3.05 m | 3.48 m x 3.05 m |
| Basement | Bedroom | 5.78 m | 3.75 m | 5.78 m x 3.75 m |
| Basement | Bedroom | 3.82 m | 3.26 m | 3.82 m x 3.26 m |
| Main Level | Family Room | 5.2 m | 3.72 m | 5.2 m x 3.72 m |
| Main Level | Living Room | 5.02 m | 3.1 m | 5.02 m x 3.1 m |
| Main Level | Dining Room | 3.24 m | 2.43 m | 3.24 m x 2.43 m |
| Main Level | Kitchen | 4.58 m | 2.96 m | 4.58 m x 2.96 m |
https://www.realtor.ca/real-estate/28646427/15-saintsbury-square-toronto-milliken-milliken
Victor Xu
Salesperson
Homelife Landmark Realty Inc.
7240 Woodbine Ave Unit 103
Markham, Ontario L3R 1A4
7240 Woodbine Ave Unit 103
Markham, Ontario L3R 1A4





















































