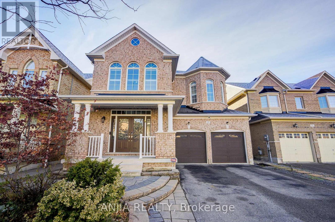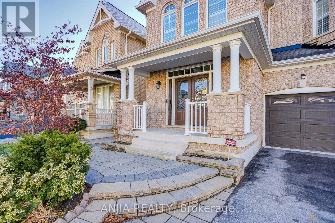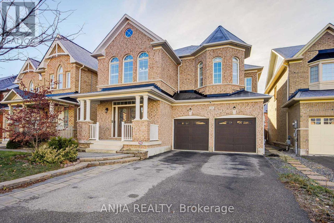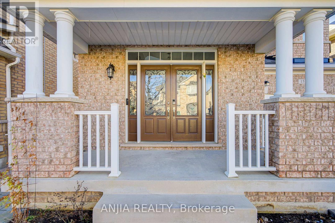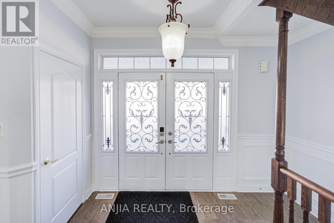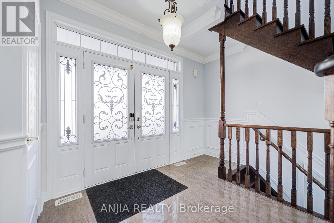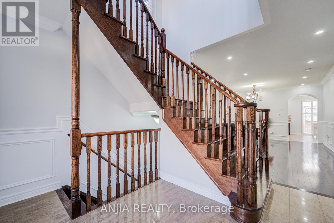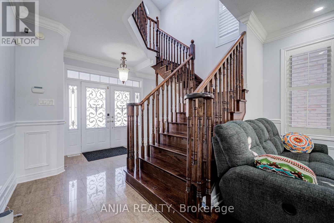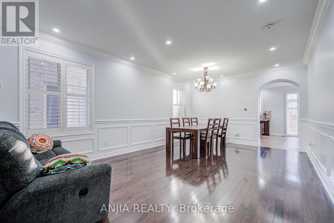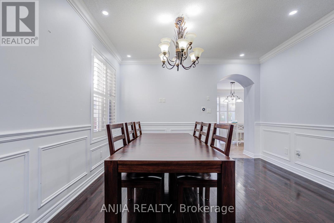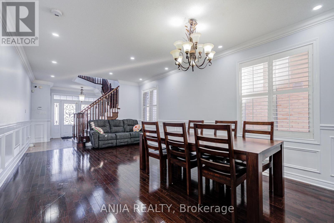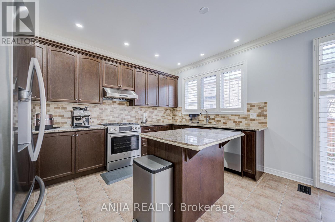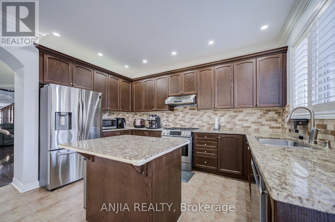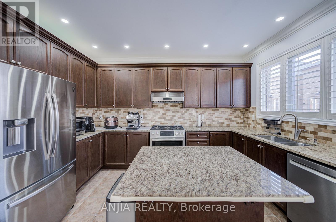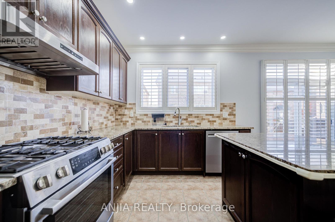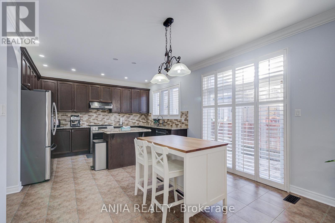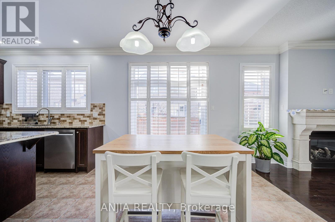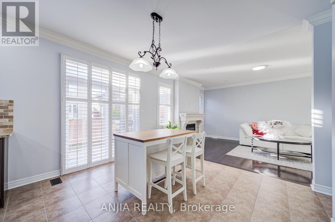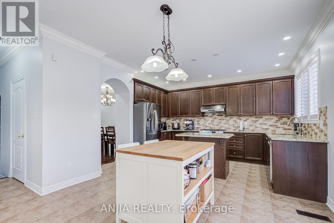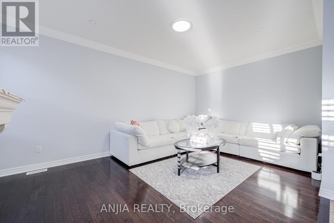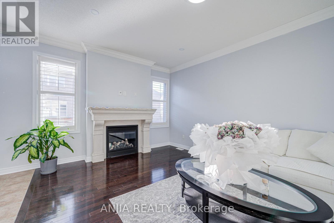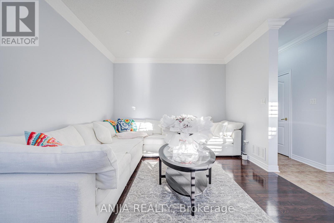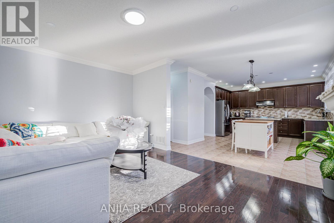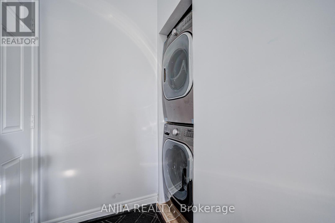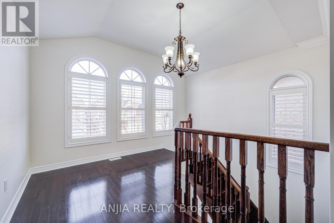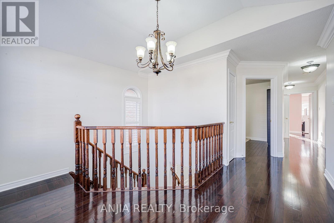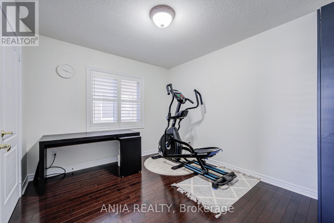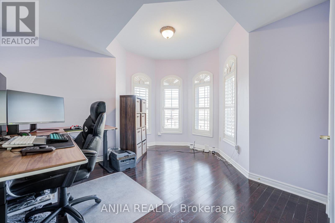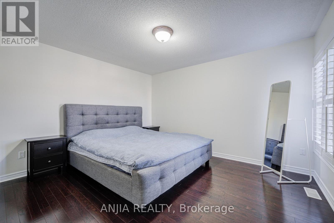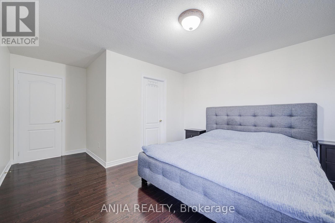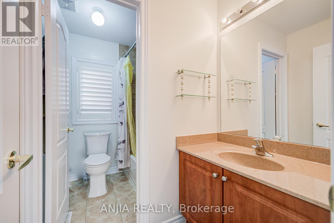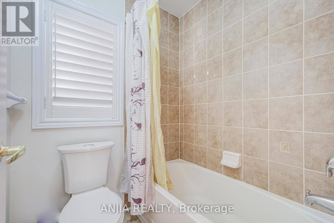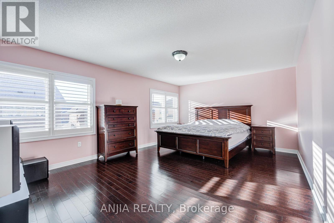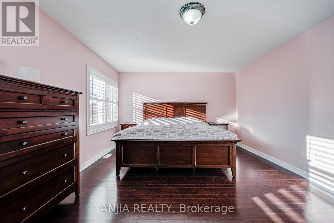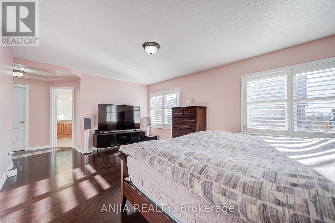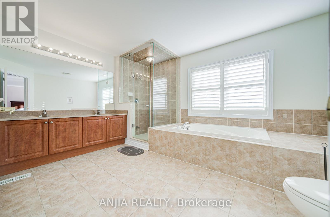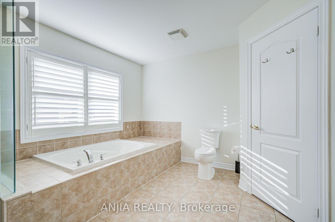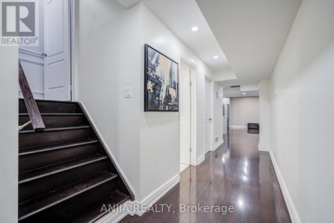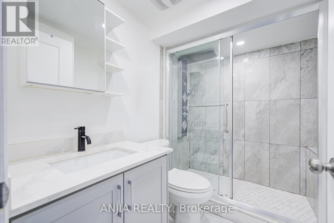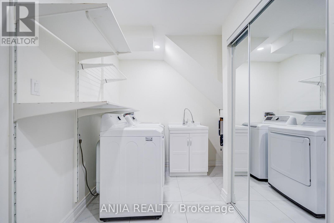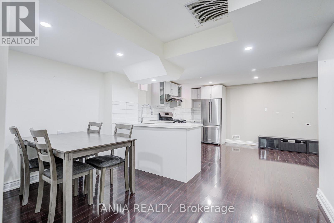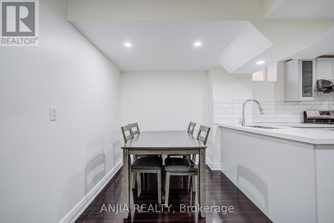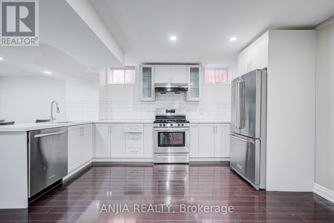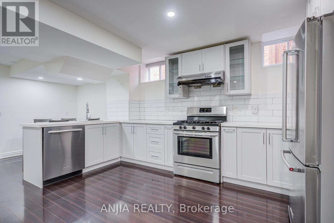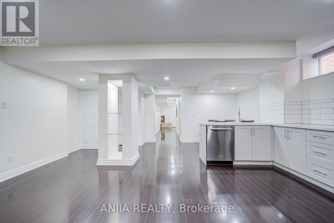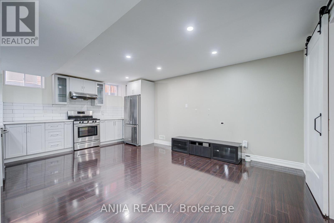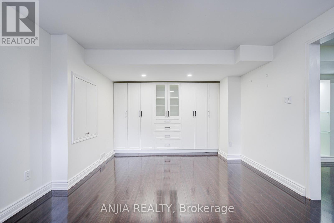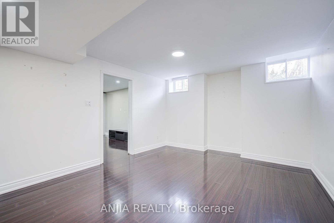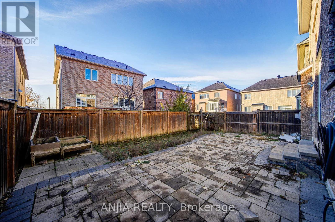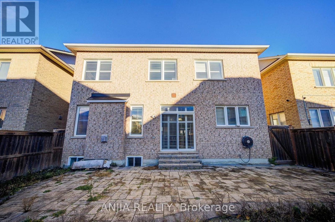15 Ross Shiner Lane Whitchurch-Stouffville, Ontario L4A 0V5
$1,188,000
Located on a quiet, family-friendly street, this bright and well-maintained detached home offers a versatile open-concept main floor perfect for daily living and entertaining. Features a large master bedroom with walk-in closet and 5-pc ensuite, plus 3 other good-sized bedrooms ideal for families or home offices. The finished basement apartment includes its own kitchen and separate laundry, enhancing flexibility and rental potential. Enjoy a modern kitchen with quartz countertops and S/S appliances. The entire interior is newly and professionally painted throughout in contemporary neutral tones-move-in ready, just unpack and enjoy. Steps to parks, trails, and minutes to schools, shopping, and Go Transit with easy commuter access. Move in & enjoy this Stouffville gem! (id:60365)
Open House
This property has open houses!
2:00 pm
Ends at:5:00 pm
2:00 pm
Ends at:5:00 pm
Property Details
| MLS® Number | N12579600 |
| Property Type | Single Family |
| Community Name | Stouffville |
| AmenitiesNearBy | Golf Nearby, Park, Place Of Worship, Public Transit, Schools |
| CommunityFeatures | Community Centre |
| Features | Carpet Free, Guest Suite, In-law Suite |
| ParkingSpaceTotal | 6 |
Building
| BathroomTotal | 4 |
| BedroomsAboveGround | 4 |
| BedroomsBelowGround | 1 |
| BedroomsTotal | 5 |
| Age | 6 To 15 Years |
| Appliances | Dryer, Hood Fan, Stove, Washer, Refrigerator |
| BasementDevelopment | Finished |
| BasementFeatures | Apartment In Basement |
| BasementType | N/a, N/a (finished) |
| ConstructionStyleAttachment | Detached |
| CoolingType | Central Air Conditioning |
| ExteriorFinish | Brick |
| FireplacePresent | Yes |
| FlooringType | Laminate, Hardwood |
| FoundationType | Brick |
| HalfBathTotal | 1 |
| HeatingFuel | Natural Gas |
| HeatingType | Forced Air |
| StoriesTotal | 2 |
| SizeInterior | 2500 - 3000 Sqft |
| Type | House |
| UtilityWater | Municipal Water |
Parking
| Attached Garage | |
| Garage |
Land
| Acreage | No |
| LandAmenities | Golf Nearby, Park, Place Of Worship, Public Transit, Schools |
| Sewer | Sanitary Sewer |
| SizeDepth | 88 Ft ,2 In |
| SizeFrontage | 40 Ft |
| SizeIrregular | 40 X 88.2 Ft |
| SizeTotalText | 40 X 88.2 Ft |
Rooms
| Level | Type | Length | Width | Dimensions |
|---|---|---|---|---|
| Second Level | Primary Bedroom | 5.49 m | 3.96 m | 5.49 m x 3.96 m |
| Second Level | Bedroom 2 | 3.53 m | 4.02 m | 3.53 m x 4.02 m |
| Second Level | Bedroom 3 | 3.87 m | 4.2 m | 3.87 m x 4.2 m |
| Second Level | Bedroom 4 | 3.35 m | 3.04 m | 3.35 m x 3.04 m |
| Basement | Living Room | Measurements not available | ||
| Basement | Kitchen | Measurements not available | ||
| Basement | Bedroom | Measurements not available | ||
| Main Level | Living Room | 6.46 m | 3.96 m | 6.46 m x 3.96 m |
| Main Level | Dining Room | 6.46 m | 3.96 m | 6.46 m x 3.96 m |
| Main Level | Kitchen | 4.15 m | 2.47 m | 4.15 m x 2.47 m |
| Main Level | Eating Area | 3.65 m | 3.35 m | 3.65 m x 3.35 m |
| Main Level | Family Room | 5.49 m | 3.65 m | 5.49 m x 3.65 m |
Howard Yang
Salesperson
3601 Hwy 7 #308
Markham, Ontario L3R 0M3

