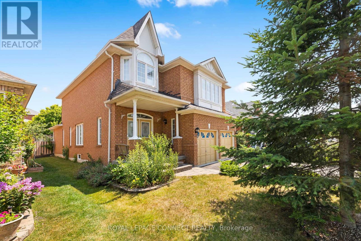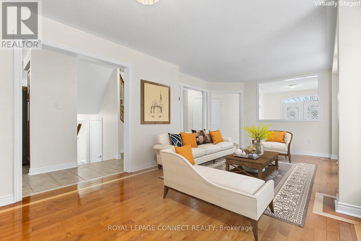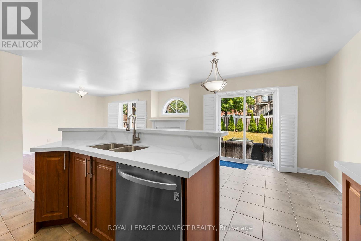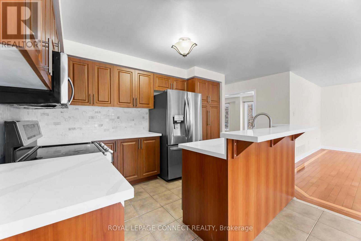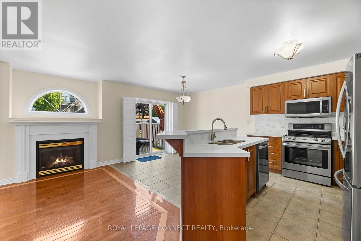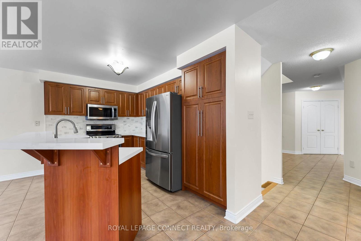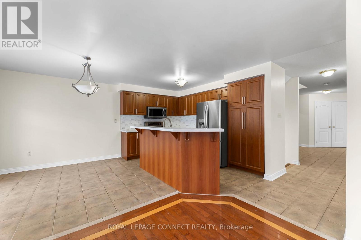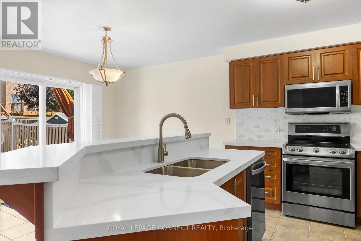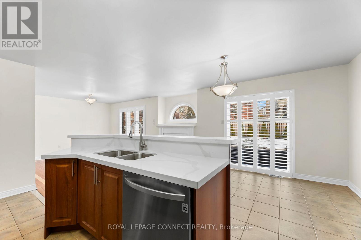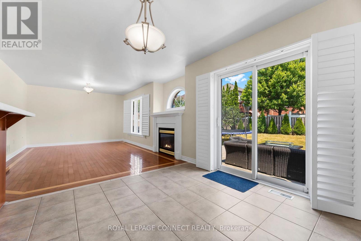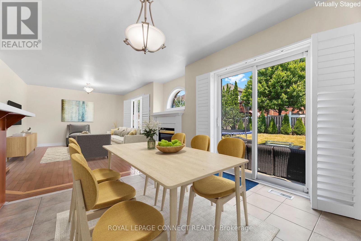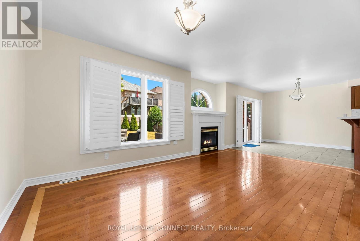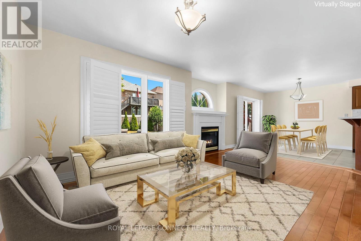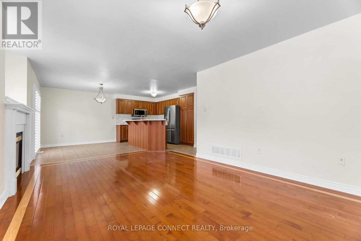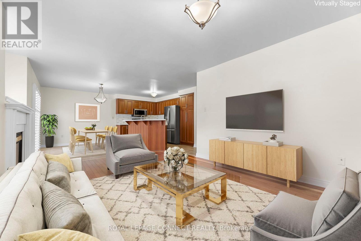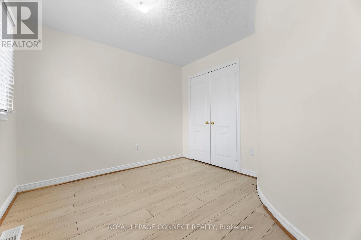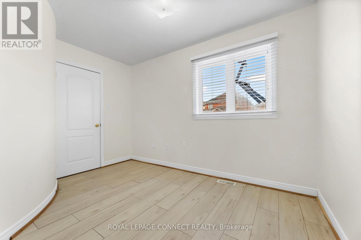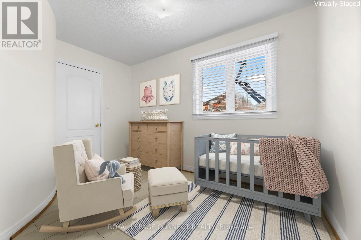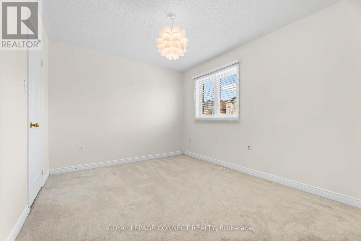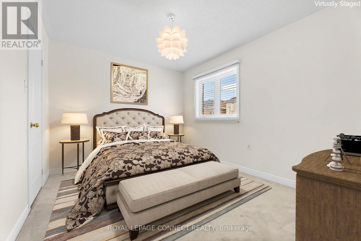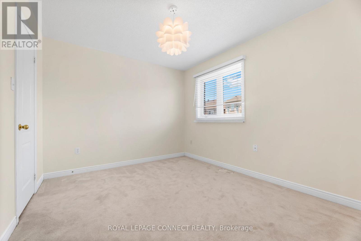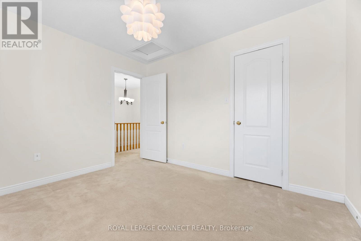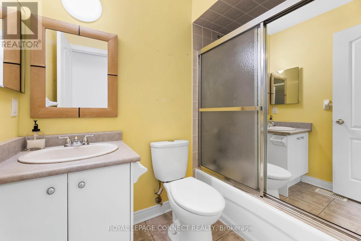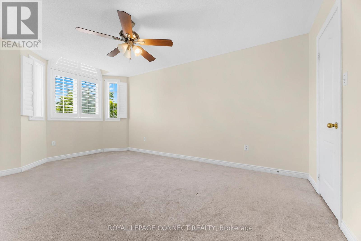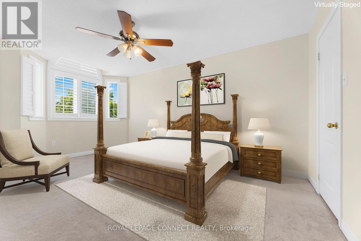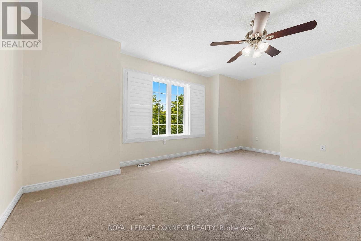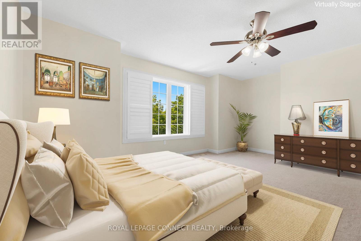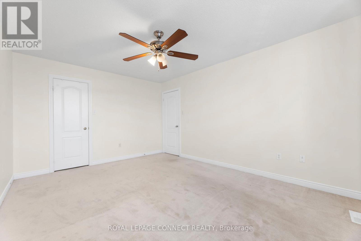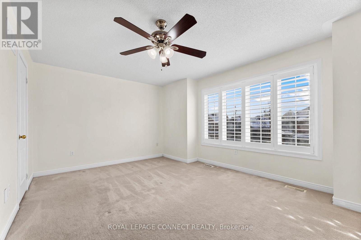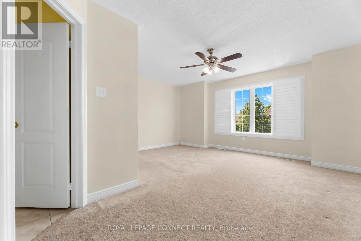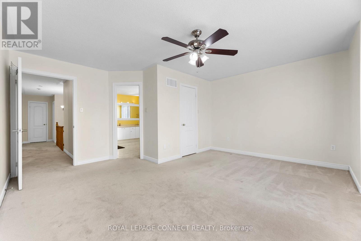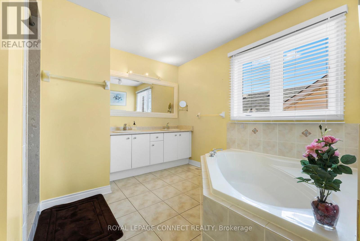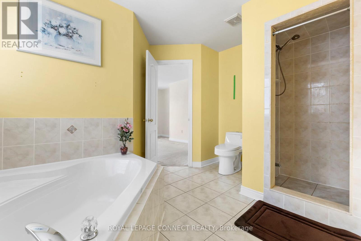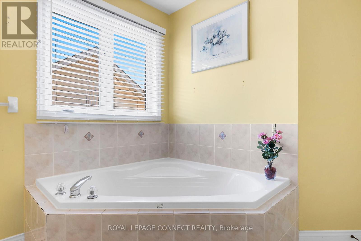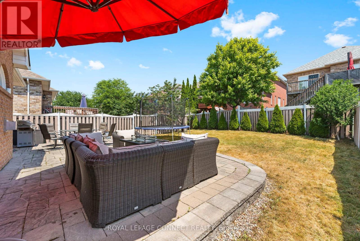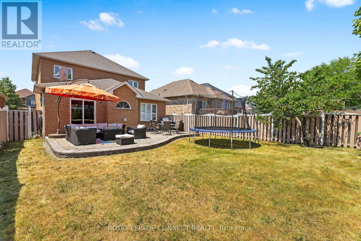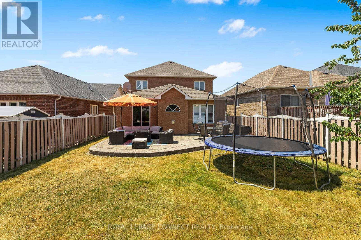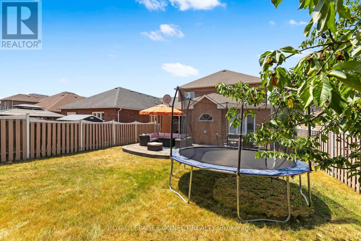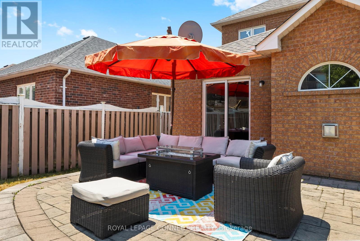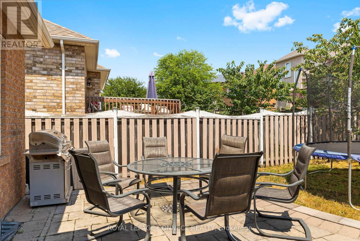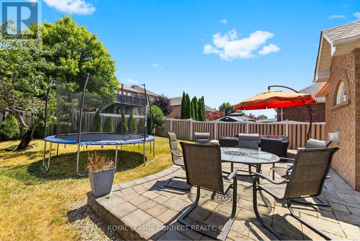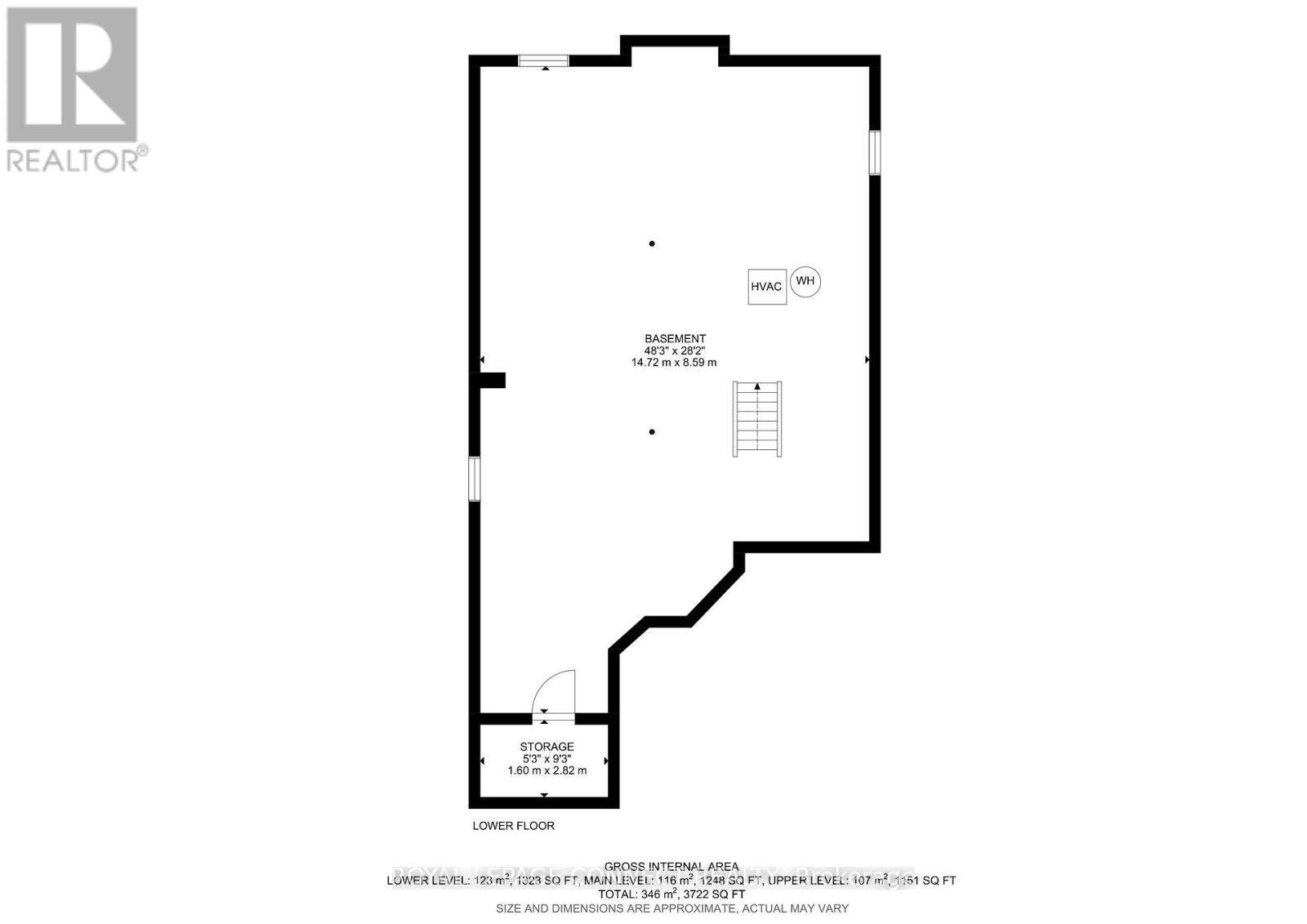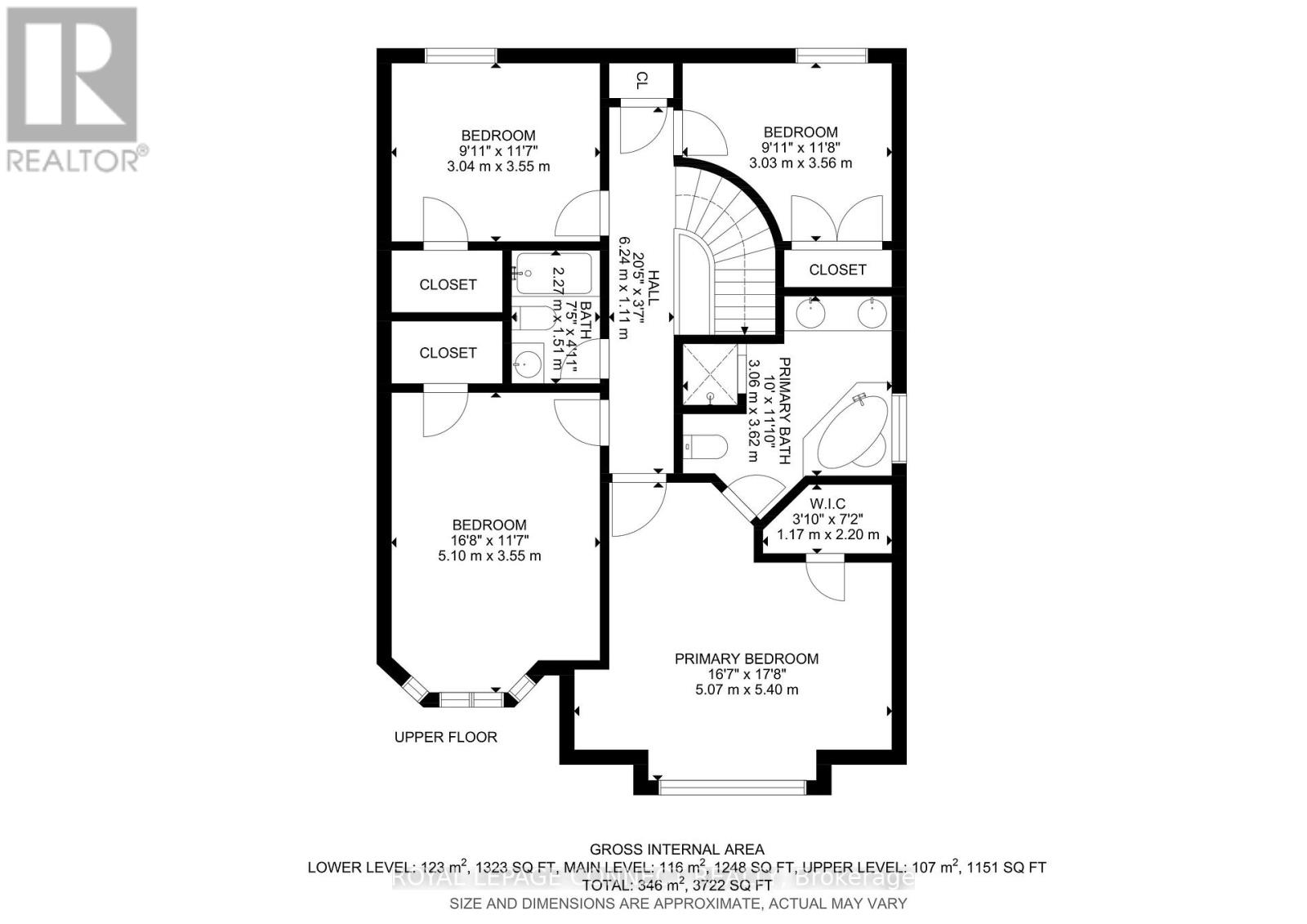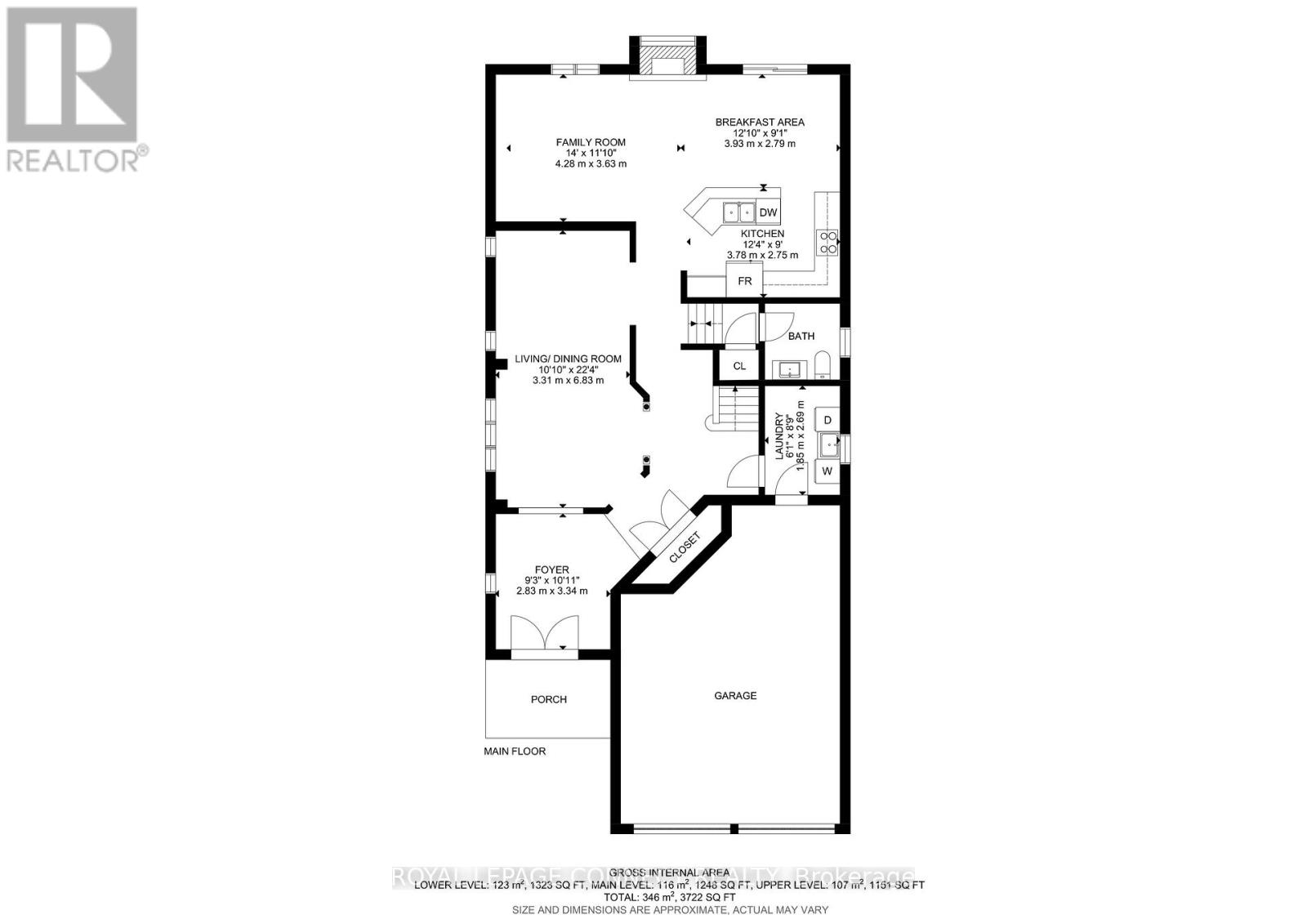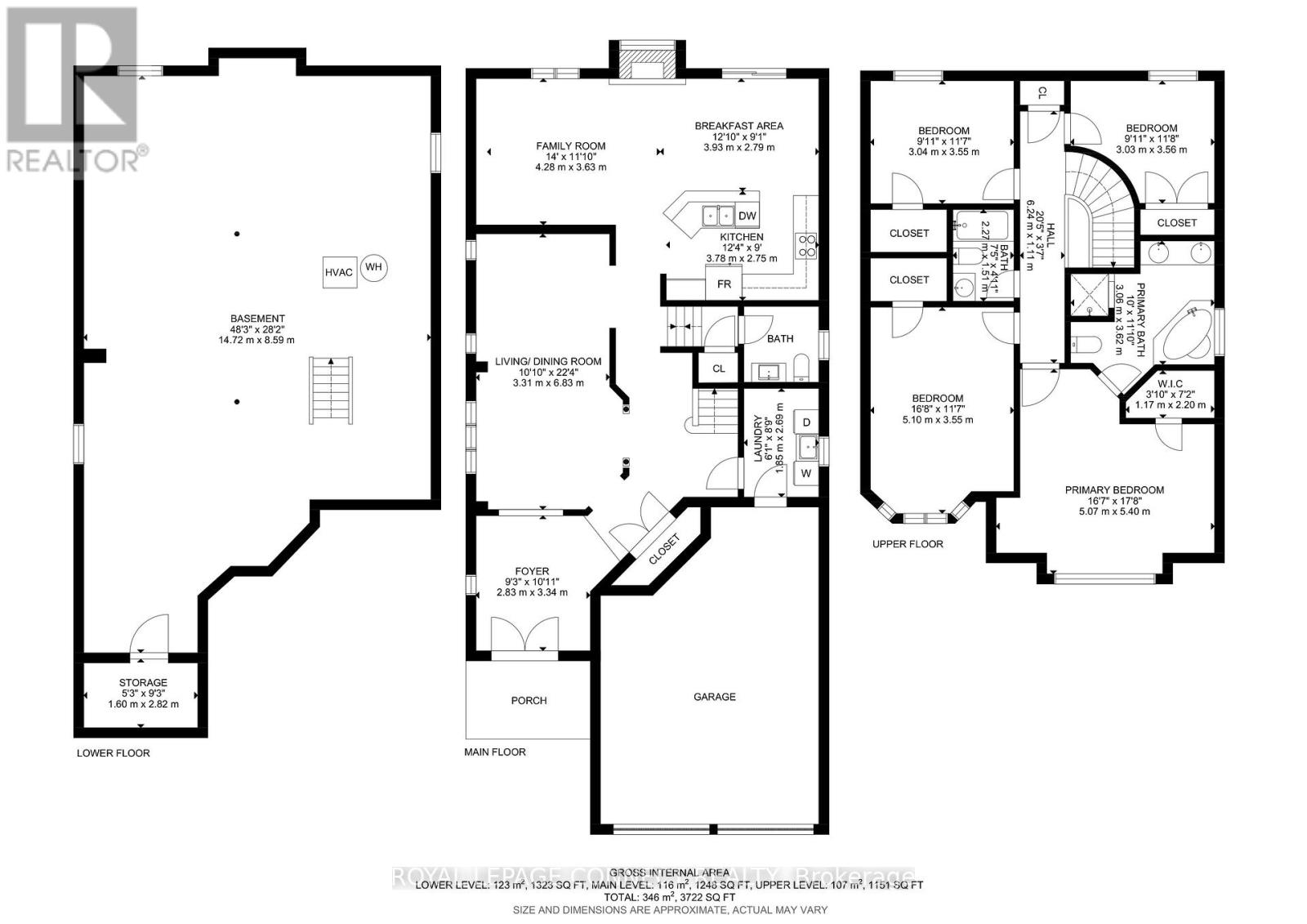15 Root Crescent Ajax, Ontario L1T 4J8
$1,010,000
Welcome to your new home in desirable Northwest Ajax!This beautifully maintained 4-bedroom, 3-bathroom home offers the perfect blend of comfort and convenience. Bright, open living and dining spaces are filled with natural light, while the cozy family room with a gas fireplace invites relaxation. The eat-in kitchen offers a walkout to a landscaped backyard, ideal for gatherings or quiet evenings outdoors.Upstairs, you'll find four spacious bedrooms, including a primary suite with a 5-piece ensuite featuring a deep soaker tub. A second full bathroom serves the remaining bedrooms with ease.Additional highlights include a double-car garage with parking for four, a cold room for extra storage, and an unfinished basement ready for your personal touch.Perfectly situated close to Costco, shopping, great schools, parks, and community centres, this is a home and location you'll love. (id:60365)
Property Details
| MLS® Number | E12478081 |
| Property Type | Single Family |
| Community Name | Northwest Ajax |
| AmenitiesNearBy | Schools |
| CommunityFeatures | Community Centre, School Bus |
| EquipmentType | Water Heater |
| ParkingSpaceTotal | 4 |
| RentalEquipmentType | Water Heater |
Building
| BathroomTotal | 3 |
| BedroomsAboveGround | 4 |
| BedroomsTotal | 4 |
| Age | 16 To 30 Years |
| Appliances | Central Vacuum, Dishwasher, Dryer, Microwave, Stove, Washer, Refrigerator |
| BasementDevelopment | Unfinished |
| BasementType | Full, N/a (unfinished) |
| ConstructionStyleAttachment | Detached |
| CoolingType | Central Air Conditioning |
| ExteriorFinish | Brick |
| FireplacePresent | Yes |
| FlooringType | Tile, Hardwood |
| FoundationType | Block |
| HalfBathTotal | 1 |
| HeatingFuel | Natural Gas |
| HeatingType | Forced Air |
| StoriesTotal | 2 |
| SizeInterior | 2000 - 2500 Sqft |
| Type | House |
| UtilityWater | Municipal Water |
Parking
| Garage |
Land
| Acreage | No |
| FenceType | Fenced Yard |
| LandAmenities | Schools |
| LandscapeFeatures | Landscaped |
| Sewer | Sanitary Sewer |
| SizeDepth | 119 Ft ,9 In |
| SizeFrontage | 40 Ft |
| SizeIrregular | 40 X 119.8 Ft |
| SizeTotalText | 40 X 119.8 Ft|under 1/2 Acre |
Rooms
| Level | Type | Length | Width | Dimensions |
|---|---|---|---|---|
| Second Level | Primary Bedroom | 5.35 m | 4.93 m | 5.35 m x 4.93 m |
| Second Level | Bedroom 2 | 5.05 m | 3.47 m | 5.05 m x 3.47 m |
| Second Level | Bedroom 3 | 3.48 m | 3.03 m | 3.48 m x 3.03 m |
| Second Level | Bedroom 4 | 3.57 m | 3 m | 3.57 m x 3 m |
| Main Level | Kitchen | 3.65 m | 2.57 m | 3.65 m x 2.57 m |
| Main Level | Eating Area | 3.18 m | 3 m | 3.18 m x 3 m |
| Main Level | Family Room | 5.26 m | 3.65 m | 5.26 m x 3.65 m |
| Main Level | Living Room | 3.2 m | 3.65 m | 3.2 m x 3.65 m |
| Main Level | Dining Room | 3.1 m | 3.35 m | 3.1 m x 3.35 m |
Utilities
| Cable | Installed |
| Electricity | Installed |
| Sewer | Installed |
https://www.realtor.ca/real-estate/29024124/15-root-crescent-ajax-northwest-ajax-northwest-ajax
Julia Esther Seaton
Salesperson
335 Bayly Street West
Ajax, Ontario L1S 6M2

