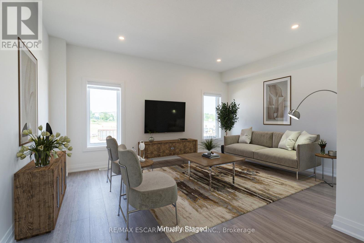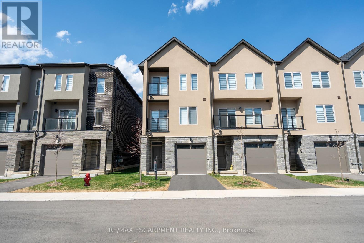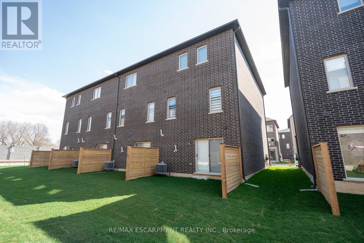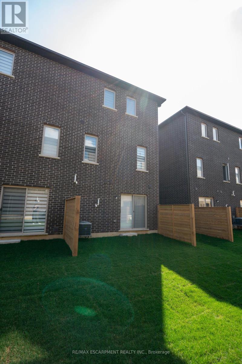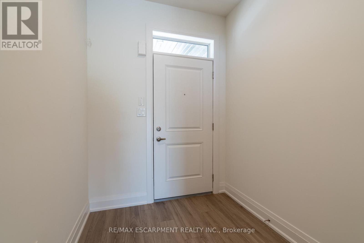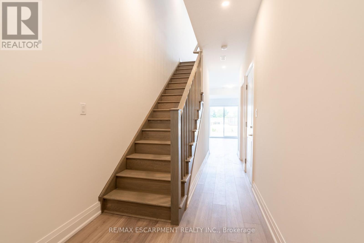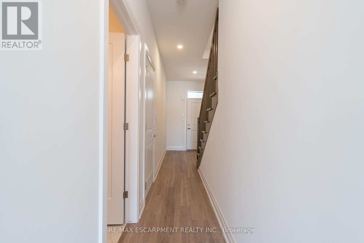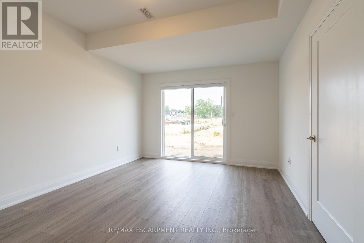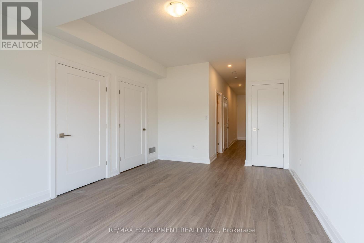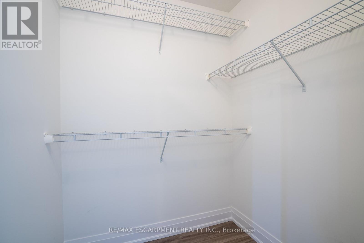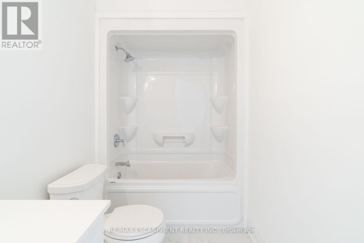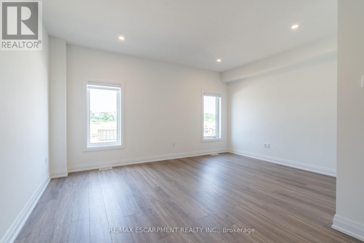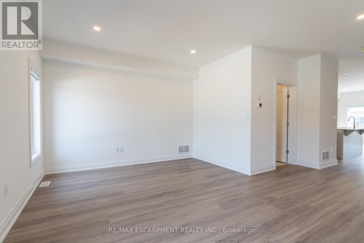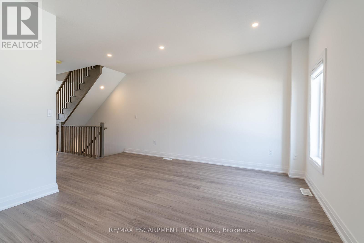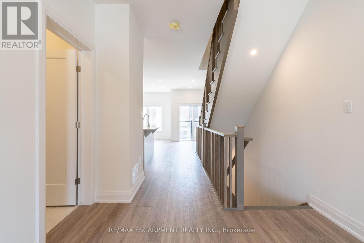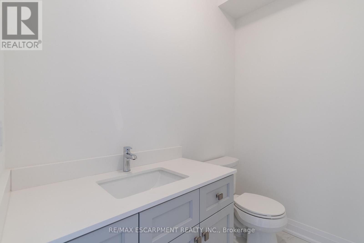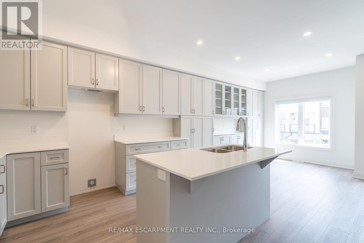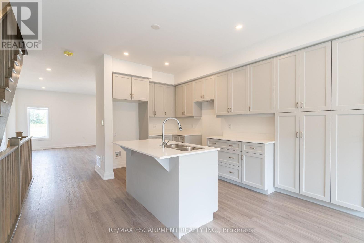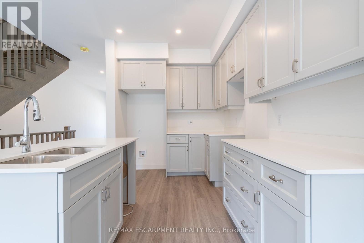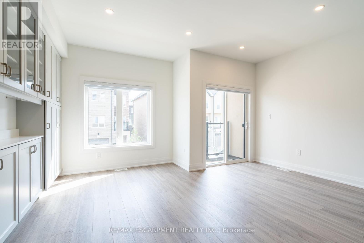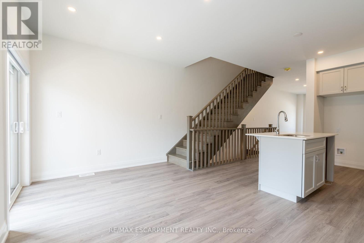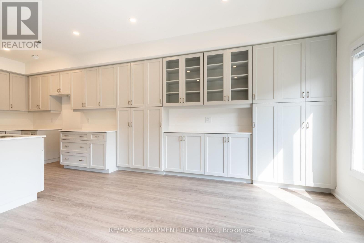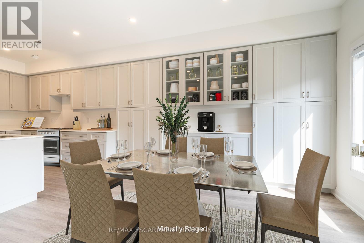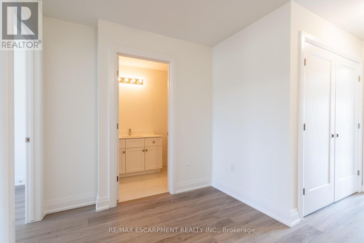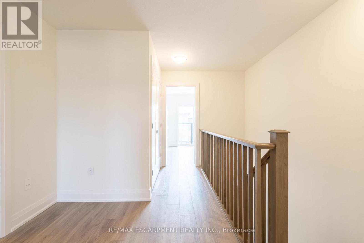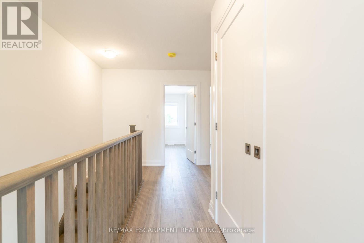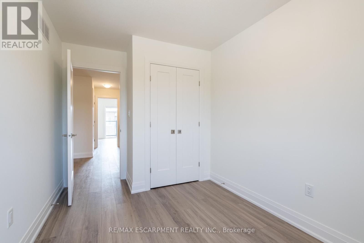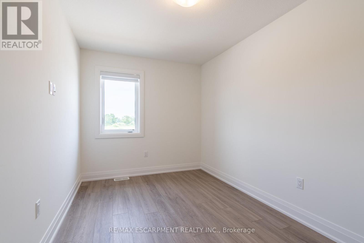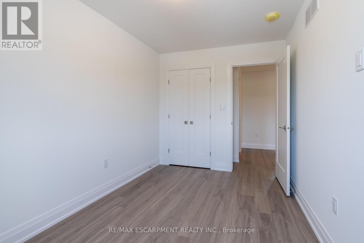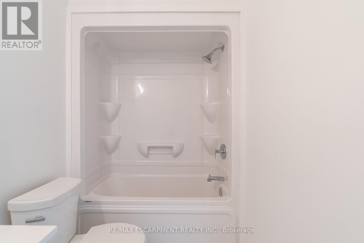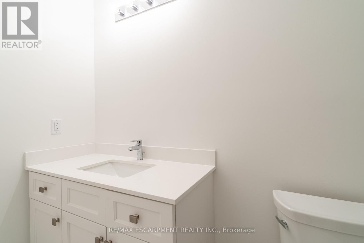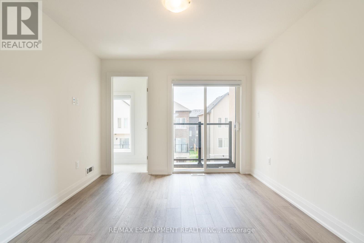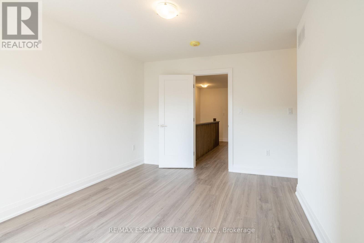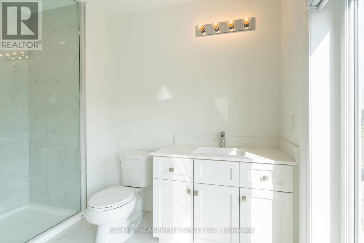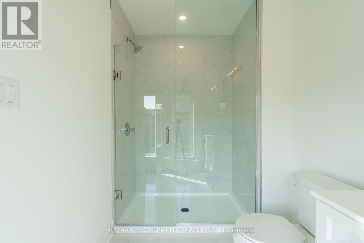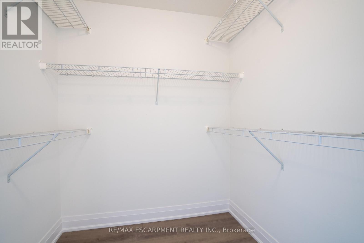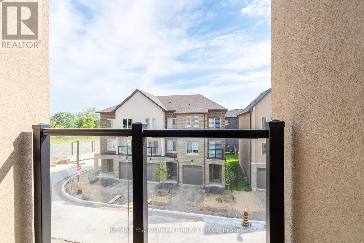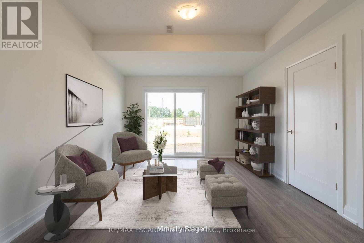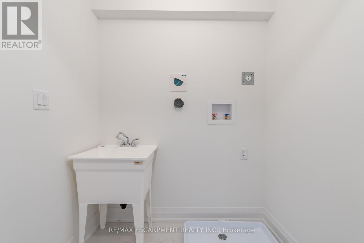15 Raspberry Lane Hamilton, Ontario L0R 1W0
$799,900Maintenance, Parcel of Tied Land
$104.50 Monthly
Maintenance, Parcel of Tied Land
$104.50 MonthlyThis stunning end-unit townhome boasts an abundance of natural light and spacious living areas, making it feel more like a single-family home, with over 2,100 sq ft! The open-concept design seamlessly blends the living, dining, and kitchen spaces, offering a perfect environment for entertaining. The chefs kitchen features high-end impressive cabinet finishes & design, including pot drawers and pantry, sleek quartz countertops, and a large island, ideal for meal prep or casual dining & a step out balcony. 3 + 1 bedrooms, 4 bathrooms, carpet free, quartz countertops throughout, convenient bedroom level laundry, & superior unit to unit sound proofing, makes this home a dream come true. With its modern finishes, prime location, and extra space, this end-unit townhome is waiting for you. Experience the best in townhome living! The exterior features a charming mix of brick, stone, stucco & 30-yr roof shingles, creating great curb appeal. We welcome you to see for yourself! For a Limited Time Only! Get your property taxes paid for 3 years from the Builder. (A value of up to $15,000, paid as a rebate on closing). (id:60365)
Property Details
| MLS® Number | X12070258 |
| Property Type | Single Family |
| Community Name | Mount Hope |
| AmenitiesNearBy | Golf Nearby, Park, Place Of Worship, Schools |
| Easement | Easement, Right Of Way |
| EquipmentType | Air Conditioner, Hrv, Furnace, Water Heater - Tankless |
| Features | Ravine, Flat Site, Carpet Free |
| ParkingSpaceTotal | 2 |
| RentalEquipmentType | Air Conditioner, Hrv, Furnace, Water Heater - Tankless |
Building
| BathroomTotal | 4 |
| BedroomsAboveGround | 3 |
| BedroomsTotal | 3 |
| Age | New Building |
| Appliances | Water Heater - Tankless, Water Meter, Window Coverings |
| ConstructionStyleAttachment | Attached |
| CoolingType | Central Air Conditioning |
| ExteriorFinish | Brick, Stone |
| FireProtection | Smoke Detectors |
| FlooringType | Vinyl, Ceramic, Tile |
| FoundationType | Poured Concrete, Slab |
| HalfBathTotal | 1 |
| HeatingFuel | Natural Gas |
| HeatingType | Forced Air |
| StoriesTotal | 3 |
| SizeInterior | 2000 - 2500 Sqft |
| Type | Row / Townhouse |
| UtilityWater | Municipal Water |
Parking
| Attached Garage | |
| Garage |
Land
| Acreage | No |
| LandAmenities | Golf Nearby, Park, Place Of Worship, Schools |
| Sewer | Sanitary Sewer |
| SizeDepth | 83 Ft |
| SizeFrontage | 23 Ft ,4 In |
| SizeIrregular | 23.4 X 83 Ft |
| SizeTotalText | 23.4 X 83 Ft|under 1/2 Acre |
| SoilType | Clay |
| ZoningDescription | C5, C6 |
Rooms
| Level | Type | Length | Width | Dimensions |
|---|---|---|---|---|
| Second Level | Bathroom | 2.13 m | 1.52 m | 2.13 m x 1.52 m |
| Second Level | Family Room | 5 m | 4.91 m | 5 m x 4.91 m |
| Second Level | Kitchen | 2.71 m | 3.08 m | 2.71 m x 3.08 m |
| Second Level | Dining Room | 5 m | 3.35 m | 5 m x 3.35 m |
| Third Level | Primary Bedroom | 3.2 m | 2.62 m | 3.2 m x 2.62 m |
| Third Level | Bathroom | 3.05 m | 2.74 m | 3.05 m x 2.74 m |
| Third Level | Bedroom 2 | 2.53 m | 3.69 m | 2.53 m x 3.69 m |
| Third Level | Bedroom 3 | 2.53 m | 3.2 m | 2.53 m x 3.2 m |
| Third Level | Bathroom | 3.05 m | 1.52 m | 3.05 m x 1.52 m |
| Third Level | Laundry Room | 1.52 m | 1.22 m | 1.52 m x 1.22 m |
| Ground Level | Den | 3.59 m | 4.87 m | 3.59 m x 4.87 m |
| Ground Level | Bathroom | 3.05 m | 1.52 m | 3.05 m x 1.52 m |
Utilities
| Cable | Available |
| Electricity | Installed |
| Sewer | Installed |
https://www.realtor.ca/real-estate/28139152/15-raspberry-lane-hamilton-mount-hope-mount-hope
Nicholas Kazan
Broker
1595 Upper James St #4b
Hamilton, Ontario L9B 0H7

