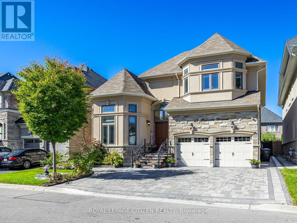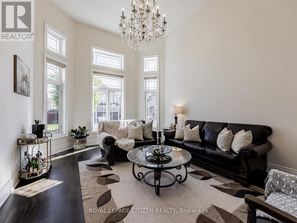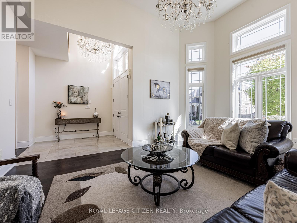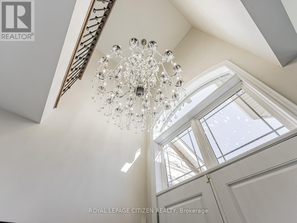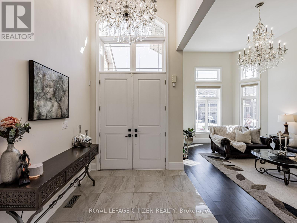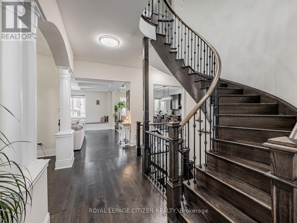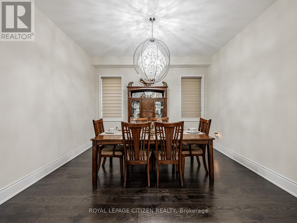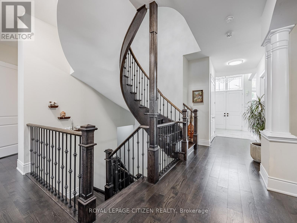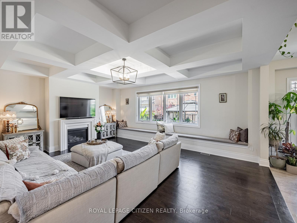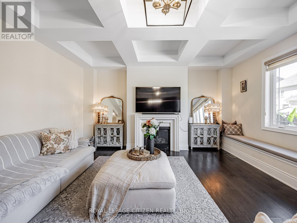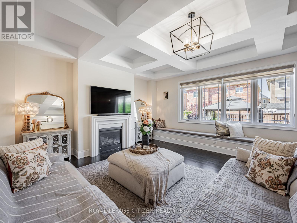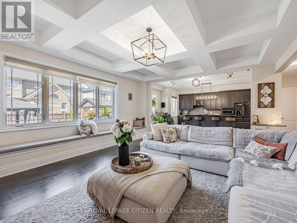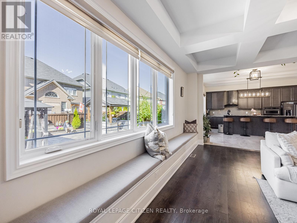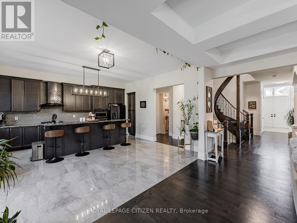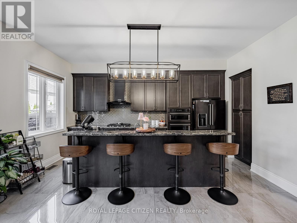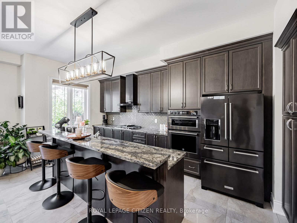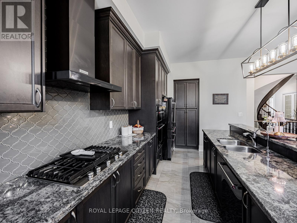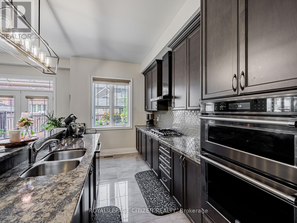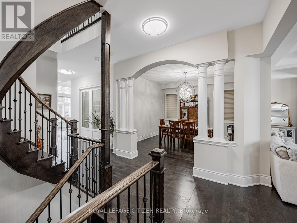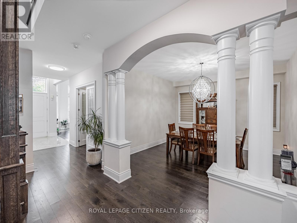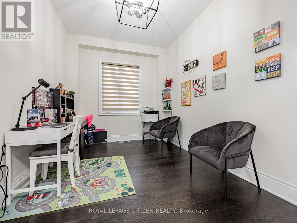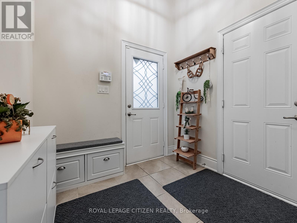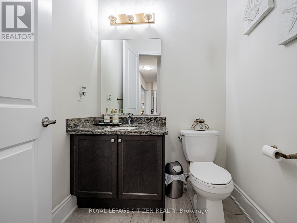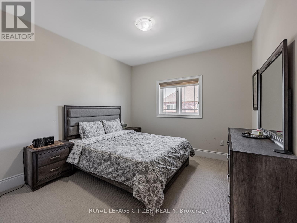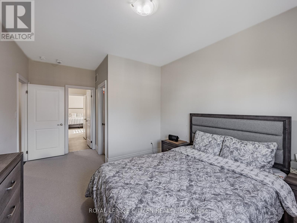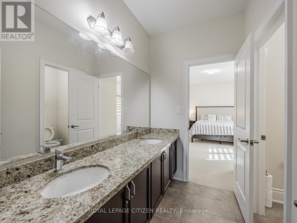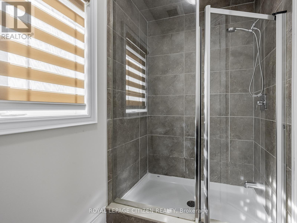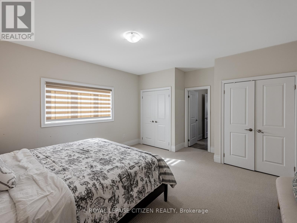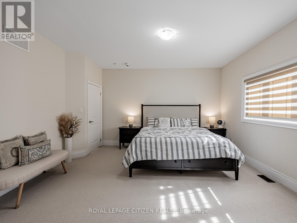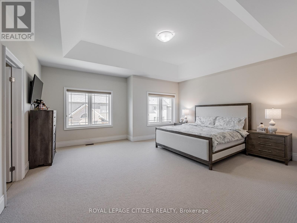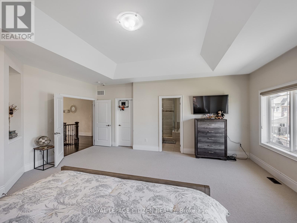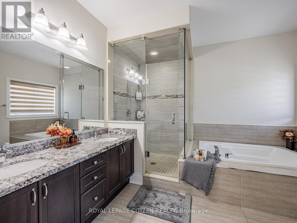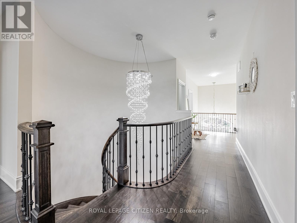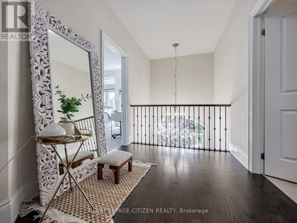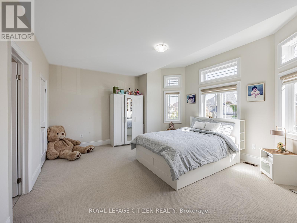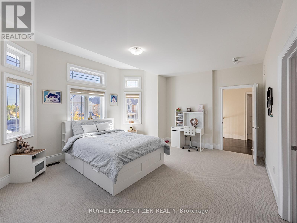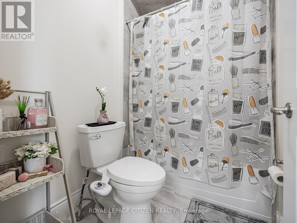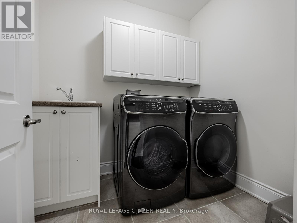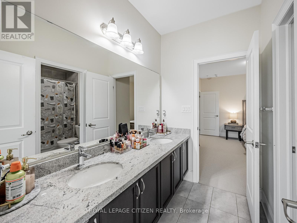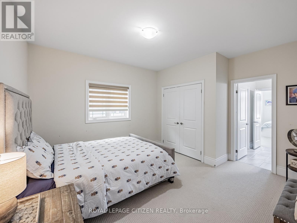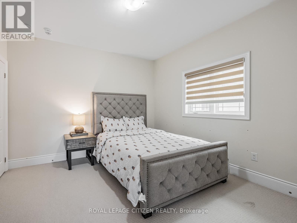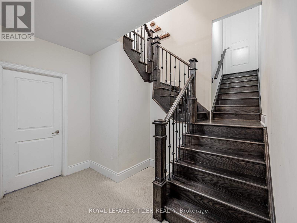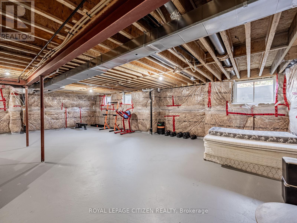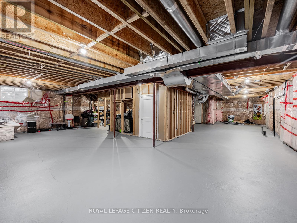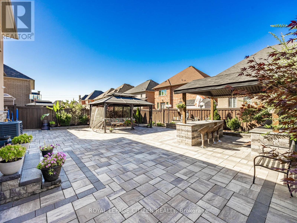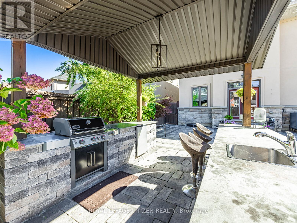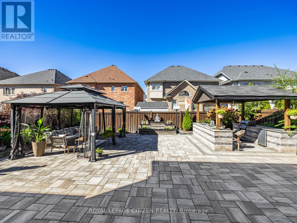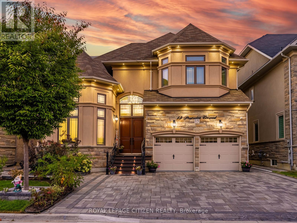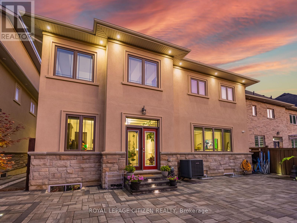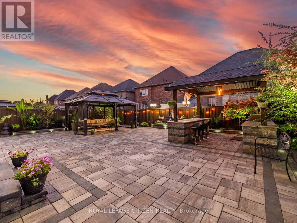15 Possession Crescent Brampton, Ontario L6P 4K3
$1,799,990
Welcome to this beautiful home in prestigious neighborhood of Gore Rural estate in Brampton. House sits on Premium lot with no side walk! With over 4,000 sqft of living space, it offers 10 ft main floor, 9 ft upper level & 9 ft basement. Double-car garage, 5 bedrooms, and 4 bathrooms. You'll love the grand great room with its high decorative ceilings, fireplace, and modern drop light perfect for both family time and entertaining. The home features a stunning main kitchen. The bright breakfast area opens directly onto an interlock patio with outdoor Bbq shelter ideal for outdoor meals. An extra office space on main floor and nice dining area. The spacious primary suite is a true retreat, complete with a walk-in closet, a luxurious 5-piece en-suite. Bedroom 2 and 3 share 4 piece Jack-and-Jill bathroom, also bedroom 4 and 5 share a Jack-and-Jill 4 piece bath. Full basement with bathroom rough-ins and extra large windows. Outside, a freshly finished stone driveway and backyard adds to the curb appeal. With thoughtful upgrades throughout, this home offers space, style, and opportunity in one of Brampton's top neighborhoods. Located in one of Brampton's most desirable pockets, this home is close to Highway 427, 410, 407, Gore Meadows Community Centre, parks, top-rated schools, Gurdwara Sahib, shopping Plazas, and public transit. A Quiet, family-friendly neighbourhood surrounded by luxury homes - perfect for those seeking upscale living with everyday convenience. Shows 10/10 - A must see! (id:60365)
Property Details
| MLS® Number | W12463818 |
| Property Type | Single Family |
| Community Name | Toronto Gore Rural Estate |
| AmenitiesNearBy | Hospital, Place Of Worship |
| EquipmentType | Water Heater |
| Features | Level Lot, Flat Site, Lighting, Dry, Level, Gazebo |
| ParkingSpaceTotal | 7 |
| RentalEquipmentType | Water Heater |
| Structure | Patio(s), Shed |
| ViewType | View |
Building
| BathroomTotal | 4 |
| BedroomsAboveGround | 5 |
| BedroomsTotal | 5 |
| Amenities | Fireplace(s), Separate Electricity Meters |
| Appliances | Garage Door Opener Remote(s), Oven - Built-in, Central Vacuum, Range, Water Meter, Water Purifier, Water Softener, All, Blinds |
| BasementType | Full |
| ConstructionStyleAttachment | Detached |
| CoolingType | Central Air Conditioning |
| ExteriorFinish | Stone, Stucco |
| FireProtection | Alarm System, Smoke Detectors |
| FireplacePresent | Yes |
| FlooringType | Hardwood, Tile |
| FoundationType | Poured Concrete |
| HalfBathTotal | 1 |
| HeatingFuel | Natural Gas |
| HeatingType | Forced Air |
| StoriesTotal | 2 |
| SizeInterior | 3500 - 5000 Sqft |
| Type | House |
| UtilityWater | Municipal Water |
Parking
| Garage |
Land
| Acreage | No |
| FenceType | Fully Fenced, Fenced Yard |
| LandAmenities | Hospital, Place Of Worship |
| LandscapeFeatures | Landscaped |
| Sewer | Sanitary Sewer |
| SizeDepth | 114 Ft ,10 In |
| SizeFrontage | 50 Ft |
| SizeIrregular | 50 X 114.9 Ft |
| SizeTotalText | 50 X 114.9 Ft |
Rooms
| Level | Type | Length | Width | Dimensions |
|---|---|---|---|---|
| Second Level | Bedroom 5 | 5.03 m | 3.35 m | 5.03 m x 3.35 m |
| Second Level | Laundry Room | Measurements not available | ||
| Second Level | Primary Bedroom | 5.54 m | 5.27 m | 5.54 m x 5.27 m |
| Second Level | Bedroom 2 | 3.72 m | 3.57 m | 3.72 m x 3.57 m |
| Second Level | Bedroom 3 | 5.52 m | 3.04 m | 5.52 m x 3.04 m |
| Second Level | Bedroom 4 | 4.54 m | 4.27 m | 4.54 m x 4.27 m |
| Main Level | Living Room | 4.26 m | 4.15 m | 4.26 m x 4.15 m |
| Main Level | Library | 4.15 m | 2.9 m | 4.15 m x 2.9 m |
| Main Level | Dining Room | 4.3 m | 4.15 m | 4.3 m x 4.15 m |
| Main Level | Great Room | 6.64 m | 5.18 m | 6.64 m x 5.18 m |
| Main Level | Eating Area | 5.52 m | 2.98 m | 5.52 m x 2.98 m |
| Main Level | Kitchen | 4.9 m | 2.99 m | 4.9 m x 2.99 m |
Gurtaj Bhatti
Broker
411 Confederation Pkwy #17
Concord, Ontario L4K 0A8

