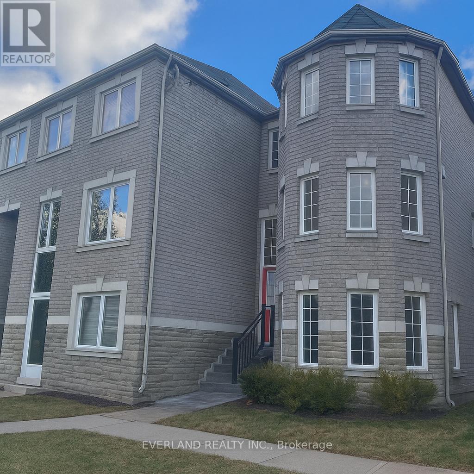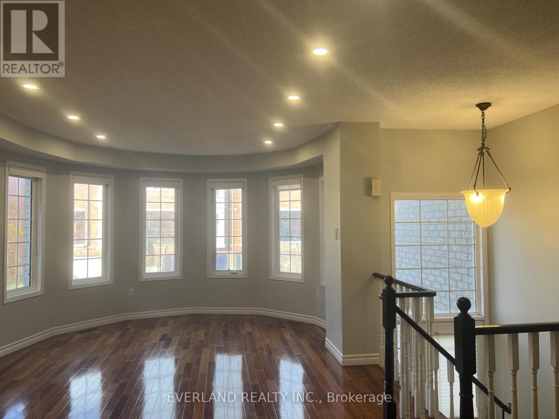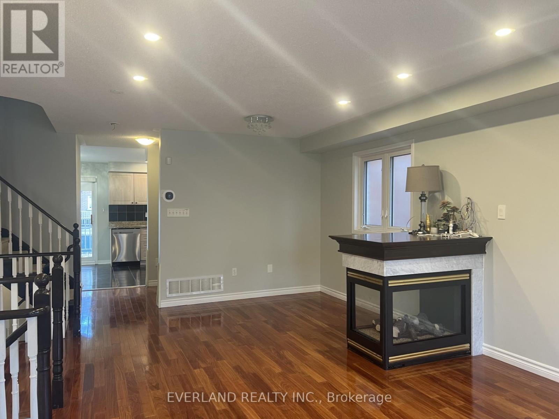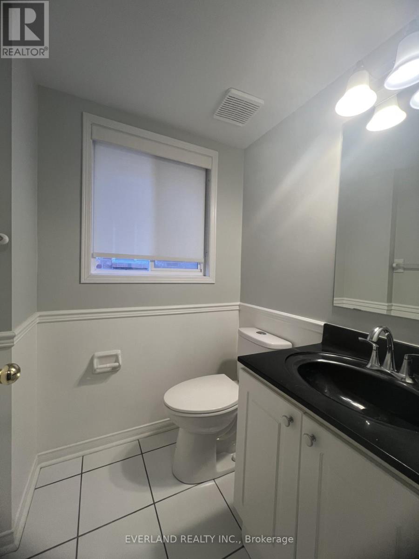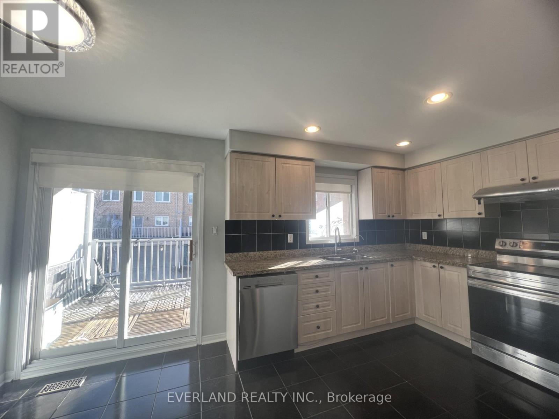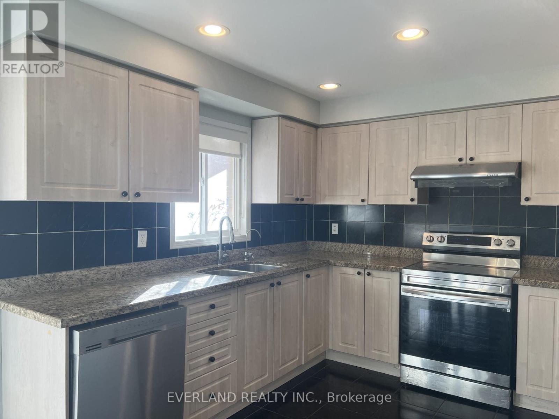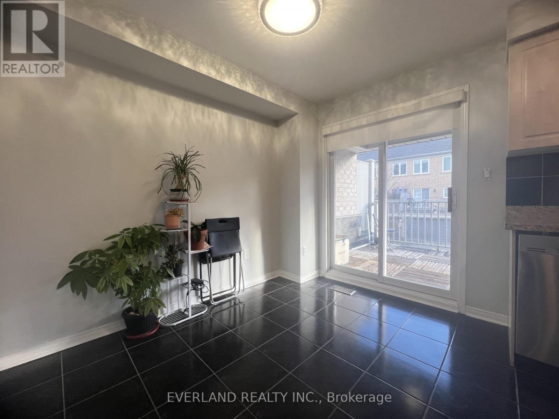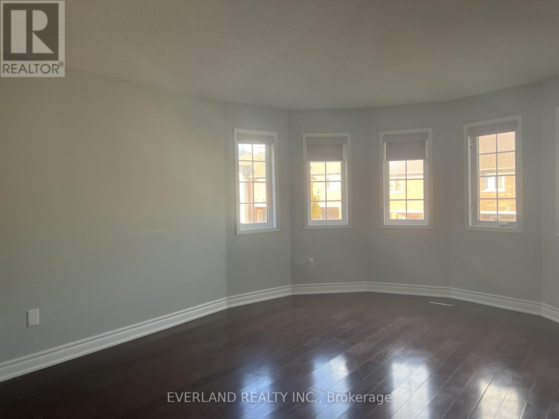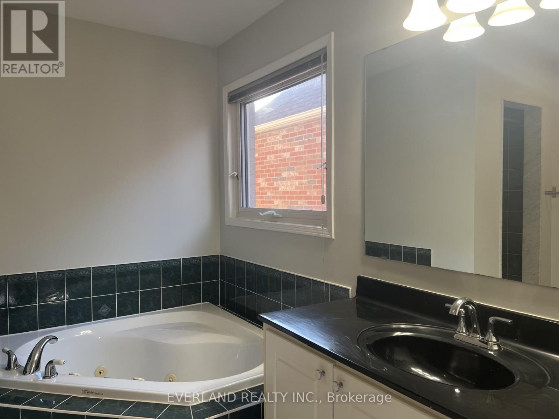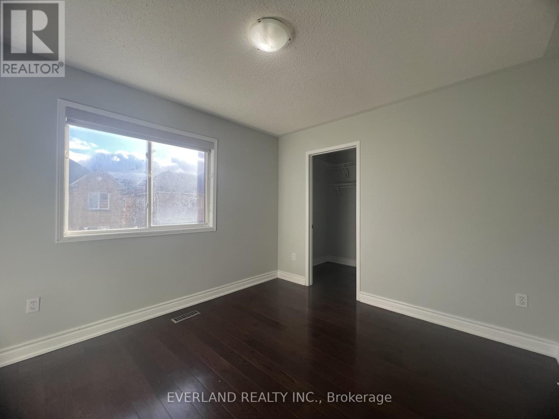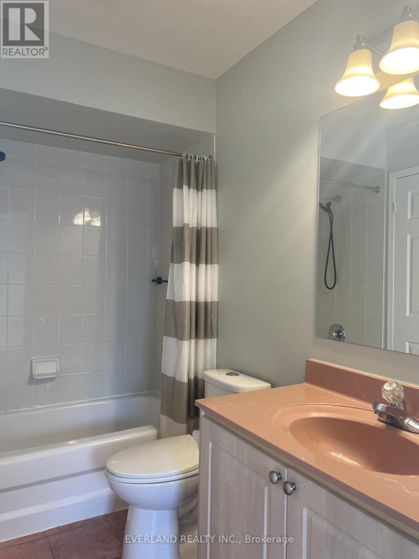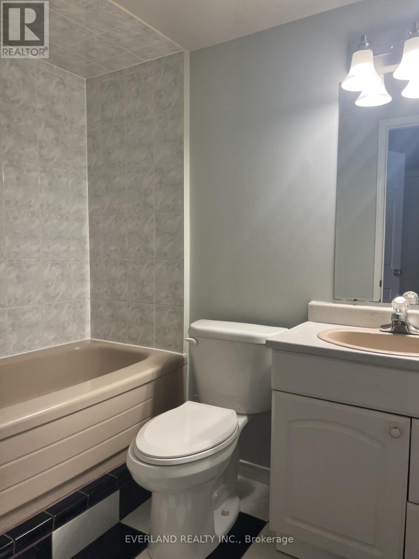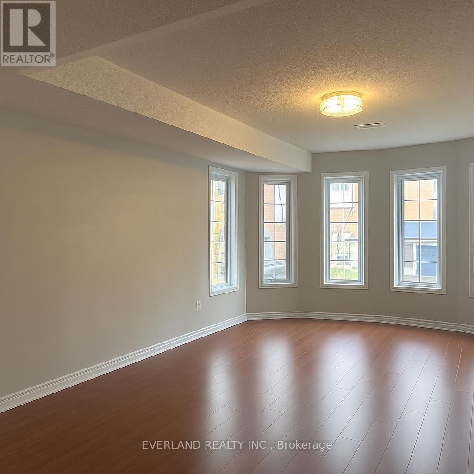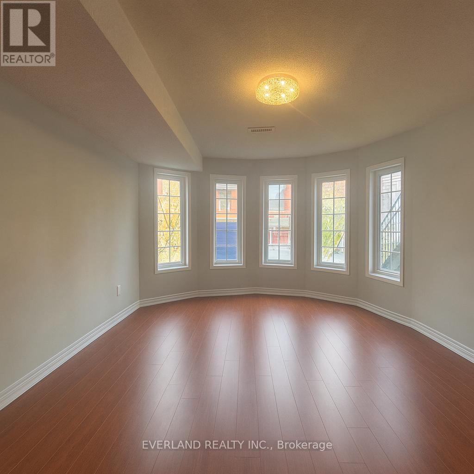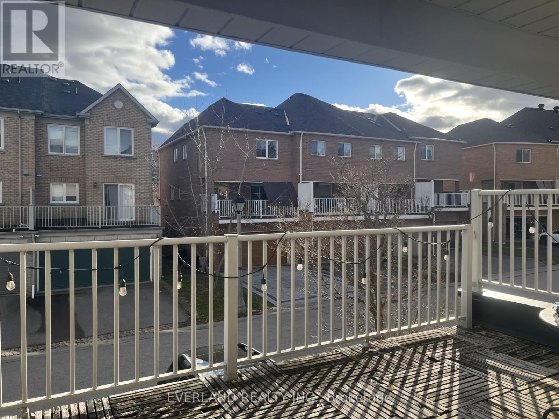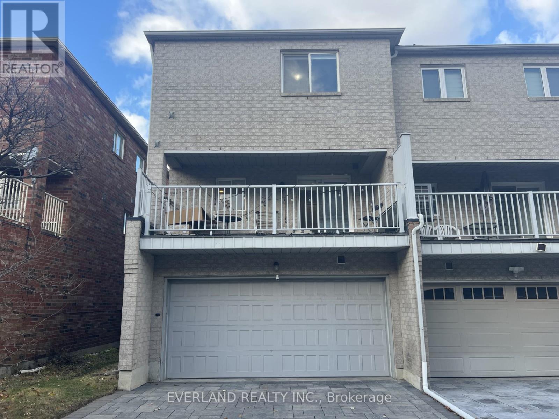15 Orchid Road Markham, Ontario L3T 7T7
$3,750 Monthly
Premium End Unit Freehold Double Garage Townhouse Located At Prestigious Thornhill Area. Functional Layout. Hardwood Floor Through-out. Family Size Eat-in Area walkout to Large Covered Balcony. Finished Walk-Out Basement on Ground Floor Could Be 4th Bedroom W/4Pc Ensuite. Direct Access To Garage. Desirable School Zone(Thornlea Secondary and St. Robert Catholic Hs.), Easy Access To Hwy 7, Hwy 404 & 407. Prime Location Close To Yrt, Banks, Restaurants, Green Space & Parks, Playgrounds, Public Transit, Shopping, Entertainment & More. (id:60365)
Property Details
| MLS® Number | N12553652 |
| Property Type | Single Family |
| Community Name | Commerce Valley |
| EquipmentType | Water Heater |
| Features | Carpet Free |
| ParkingSpaceTotal | 4 |
| RentalEquipmentType | Water Heater |
Building
| BathroomTotal | 4 |
| BedroomsAboveGround | 3 |
| BedroomsTotal | 3 |
| Appliances | Dishwasher, Dryer, Stove, Washer, Window Coverings, Refrigerator |
| BasementDevelopment | Finished |
| BasementFeatures | Walk Out |
| BasementType | N/a (finished), N/a |
| ConstructionStyleAttachment | Attached |
| CoolingType | Central Air Conditioning |
| ExteriorFinish | Brick, Stone |
| FireplacePresent | Yes |
| FlooringType | Hardwood, Ceramic, Carpeted |
| FoundationType | Concrete |
| HalfBathTotal | 1 |
| HeatingFuel | Natural Gas |
| HeatingType | Forced Air |
| StoriesTotal | 3 |
| SizeInterior | 1500 - 2000 Sqft |
| Type | Row / Townhouse |
| UtilityWater | Municipal Water |
Parking
| Garage |
Land
| Acreage | No |
| Sewer | Sanitary Sewer |
| SizeDepth | 76 Ft ,2 In |
| SizeFrontage | 23 Ft ,6 In |
| SizeIrregular | 23.5 X 76.2 Ft |
| SizeTotalText | 23.5 X 76.2 Ft |
Rooms
| Level | Type | Length | Width | Dimensions |
|---|---|---|---|---|
| Second Level | Living Room | 4.2 m | 2.8 m | 4.2 m x 2.8 m |
| Second Level | Dining Room | 4.4 m | 2.82 m | 4.4 m x 2.82 m |
| Second Level | Kitchen | 3.35 m | 3.05 m | 3.35 m x 3.05 m |
| Second Level | Eating Area | 3 m | 2.3 m | 3 m x 2.3 m |
| Third Level | Primary Bedroom | 5.2 m | 3.8 m | 5.2 m x 3.8 m |
| Third Level | Bedroom 2 | 3.75 m | 3.15 m | 3.75 m x 3.15 m |
| Third Level | Bedroom 3 | 2.9 m | 2.75 m | 2.9 m x 2.75 m |
| Ground Level | Family Room | 5.8 m | 3.9 m | 5.8 m x 3.9 m |
https://www.realtor.ca/real-estate/29112905/15-orchid-road-markham-commerce-valley-commerce-valley
Yan Zhao
Broker
350 Hwy 7 East #ph1
Richmond Hill, Ontario L4B 3N2
Max Xia
Broker
350 Hwy 7 East #ph1
Richmond Hill, Ontario L4B 3N2

